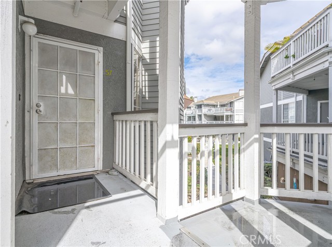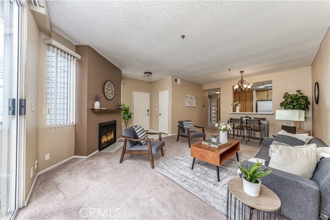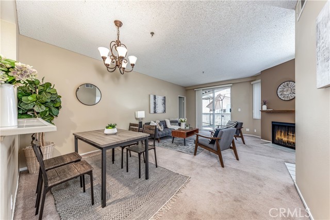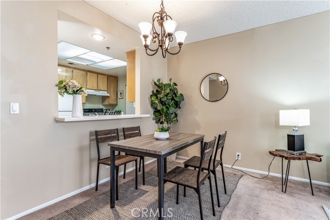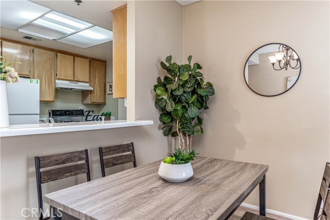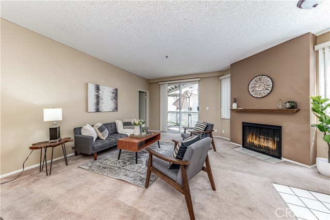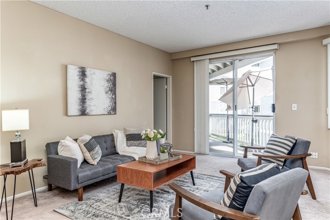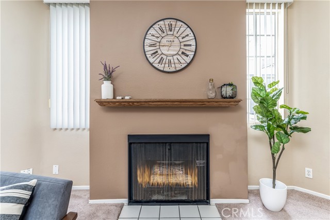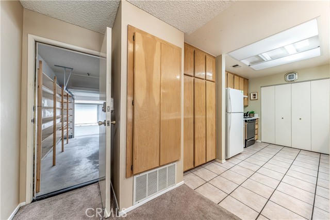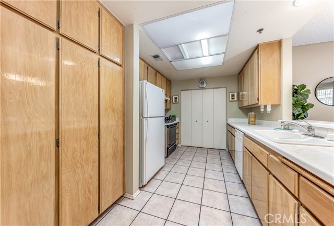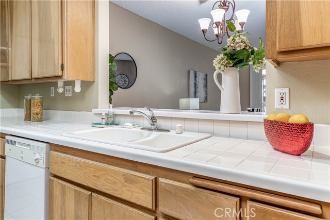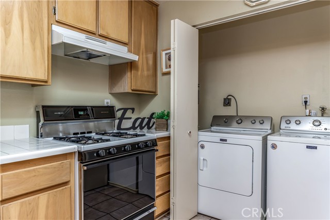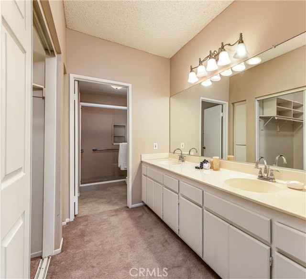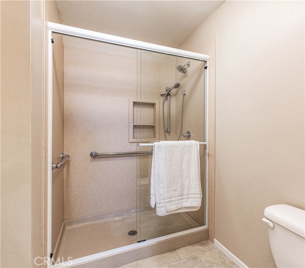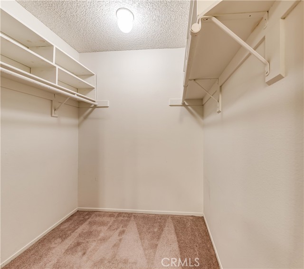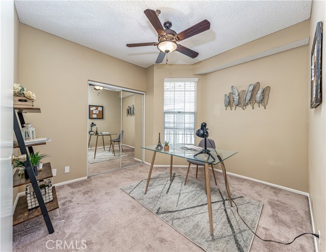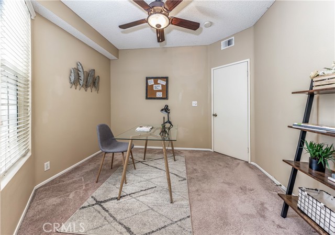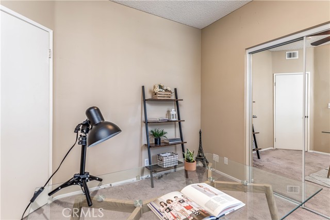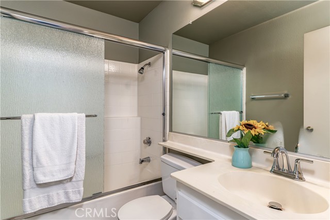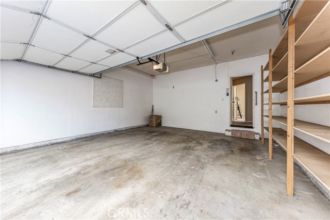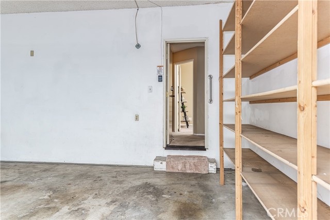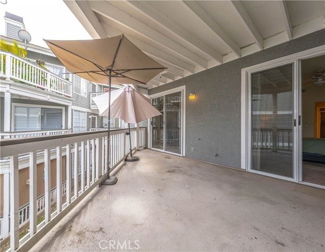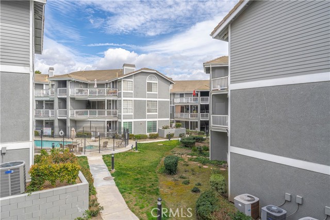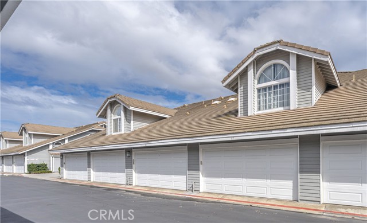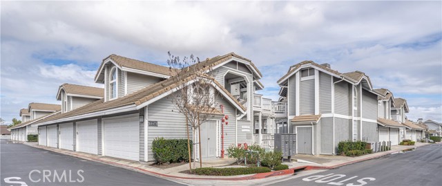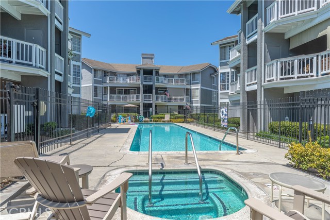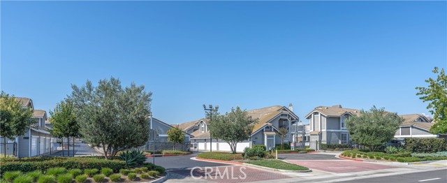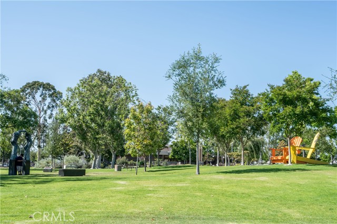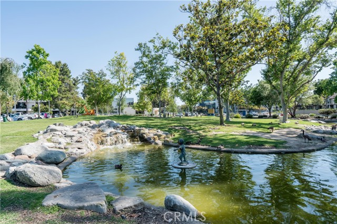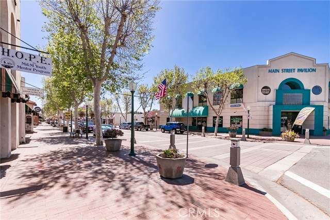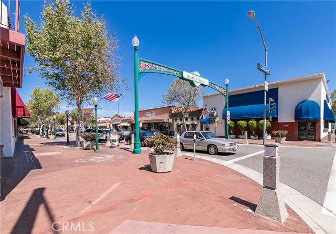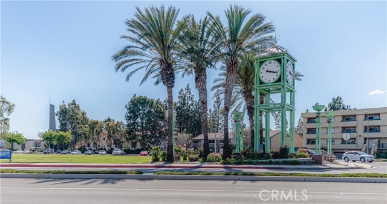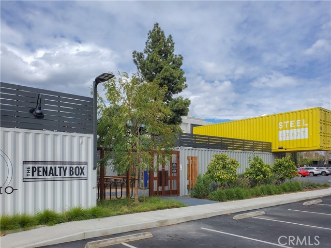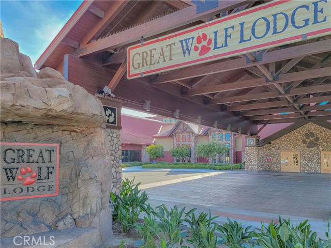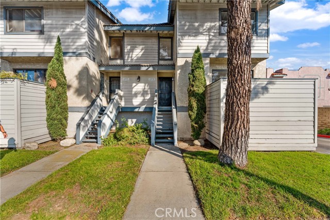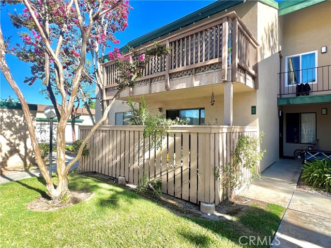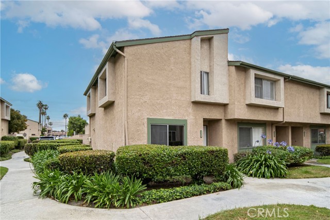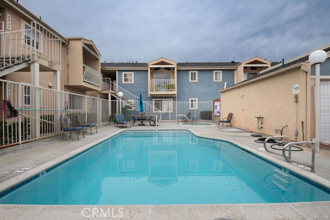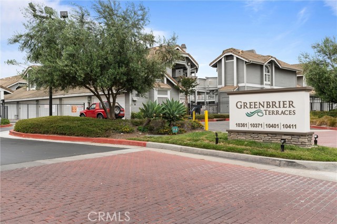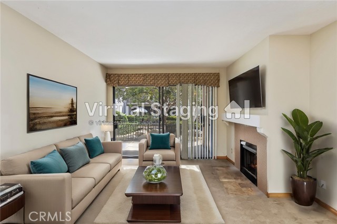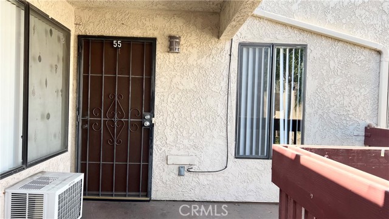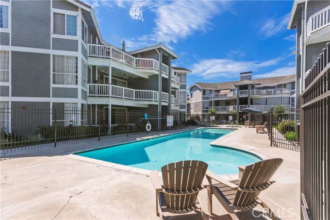10371 Garden Grove Boulevard #57
Garden Grove, CA 92843
Sold
10371 Garden Grove Boulevard #57
Garden Grove, CA 92843
Sold
Ground-level 2 bedroom, 2 bathroom corner-end condo offering a RARE direct access 2-car garage, not commonly seen within the community. This Greenbrier Terraces home is ideal for someone looking to customize the home to their liking! Enter via the garage or formal entrance and be met by a spacious living room complete with a cozy fireplace. The patio sliding door and multiple windows engulf the entire area with natural light. Through the patio slider is a well sized balcony featuring a closet for your storage needs. Adjoined to the living room is the eating area and kitchen. Add barstools to the coffee bar for additional dining. Appliances include a gas range/oven and dishwasher. Tucked away in a closet within the kitchen opens to the laundry hookups. The master suite, guest bedroom and full bathroom are on separate wings of the home, giving additional privacy to the future owners. A private en suite, walk-in closet, and a secondary patio sliding door are showcased in the master suite. Perfect home for multi-generational living with only 2 small steps leading to the main entrance! Well-maintained and gated, the Greenbrier Terraces Community offers lush greenbelts and trees, and also has a swimming pool, and spa. Only minutes away downtown Garden Grove’s Steelcraft, Garden Grove Central Library, and Historic Main Street’s eateries/bars/shops, Disneyland, Little Saigon, and Freeway 22.
PROPERTY INFORMATION
| MLS # | OC23034448 | Lot Size | N/A |
| HOA Fees | $399/Monthly | Property Type | Condominium |
| Price | $ 525,000
Price Per SqFt: $ 497 |
DOM | 993 Days |
| Address | 10371 Garden Grove Boulevard #57 | Type | Residential |
| City | Garden Grove | Sq.Ft. | 1,057 Sq. Ft. |
| Postal Code | 92843 | Garage | 2 |
| County | Orange | Year Built | 1989 |
| Bed / Bath | 2 / 2 | Parking | 2 |
| Built In | 1989 | Status | Closed |
| Sold Date | 2023-04-17 |
INTERIOR FEATURES
| Has Laundry | Yes |
| Laundry Information | Gas Dryer Hookup, In Closet, Washer Hookup |
| Has Fireplace | Yes |
| Fireplace Information | Living Room |
| Has Appliances | Yes |
| Kitchen Appliances | Dishwasher, Gas Oven, Gas Range |
| Kitchen Information | Kitchen Open to Family Room |
| Kitchen Area | Area |
| Has Heating | Yes |
| Heating Information | Central |
| Room Information | All Bedrooms Down, Kitchen, Living Room, Main Floor Bedroom, Main Floor Master Bedroom, Master Suite, Walk-In Closet |
| Has Cooling | Yes |
| Cooling Information | Central Air |
| Flooring Information | Carpet |
| InteriorFeatures Information | Balcony |
| Has Spa | Yes |
| SpaDescription | Association |
| Bathroom Information | Shower in Tub |
| Main Level Bedrooms | 2 |
| Main Level Bathrooms | 2 |
EXTERIOR FEATURES
| Has Pool | No |
| Pool | Association |
WALKSCORE
MAP
MORTGAGE CALCULATOR
- Principal & Interest:
- Property Tax: $560
- Home Insurance:$119
- HOA Fees:$399
- Mortgage Insurance:
PRICE HISTORY
| Date | Event | Price |
| 04/17/2023 | Sold | $545,000 |
| 03/17/2023 | Pending | $525,000 |
| 03/04/2023 | Listed | $525,000 |

Topfind Realty
REALTOR®
(844)-333-8033
Questions? Contact today.
Interested in buying or selling a home similar to 10371 Garden Grove Boulevard #57?
Garden Grove Similar Properties
Listing provided courtesy of Elizabeth Do, Keller Williams Realty. Based on information from California Regional Multiple Listing Service, Inc. as of #Date#. This information is for your personal, non-commercial use and may not be used for any purpose other than to identify prospective properties you may be interested in purchasing. Display of MLS data is usually deemed reliable but is NOT guaranteed accurate by the MLS. Buyers are responsible for verifying the accuracy of all information and should investigate the data themselves or retain appropriate professionals. Information from sources other than the Listing Agent may have been included in the MLS data. Unless otherwise specified in writing, Broker/Agent has not and will not verify any information obtained from other sources. The Broker/Agent providing the information contained herein may or may not have been the Listing and/or Selling Agent.



