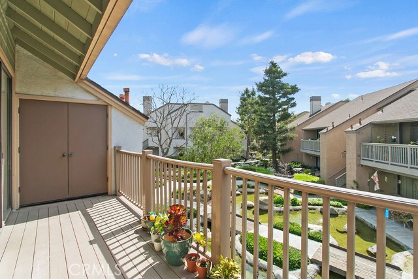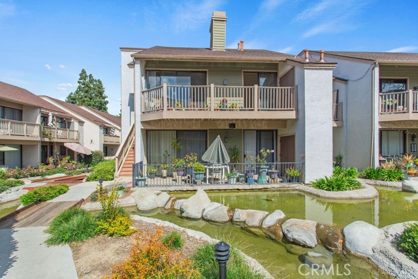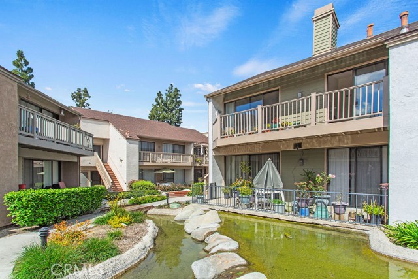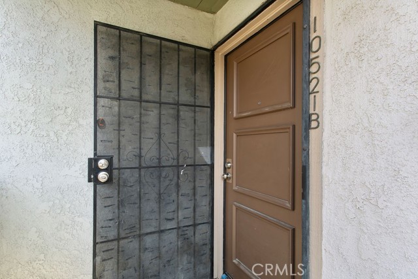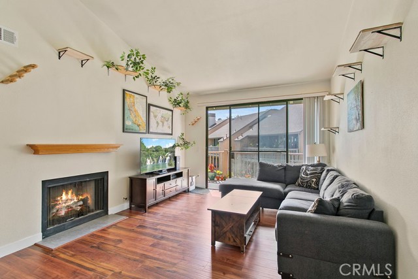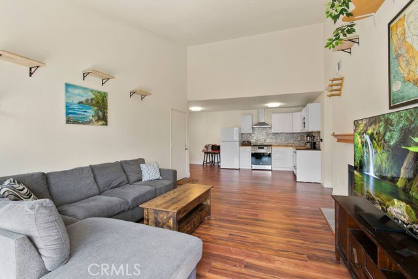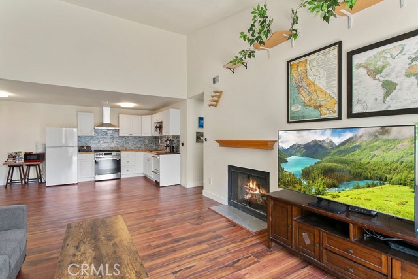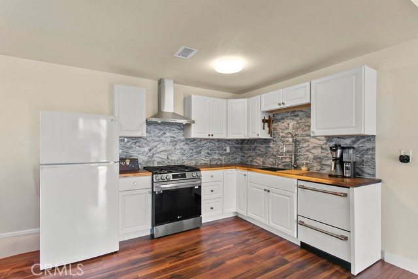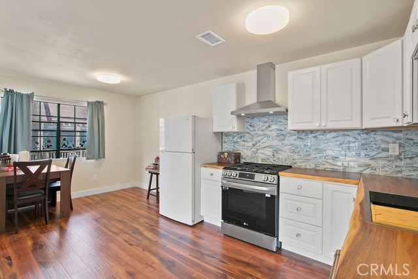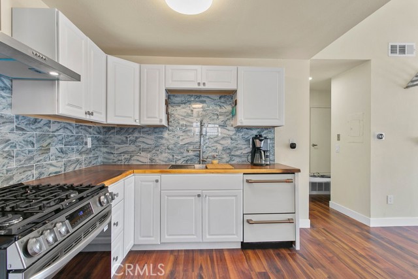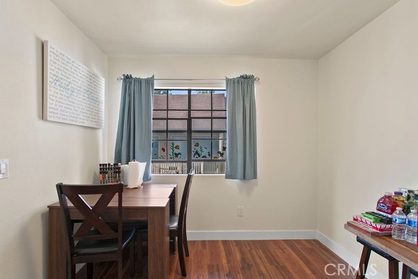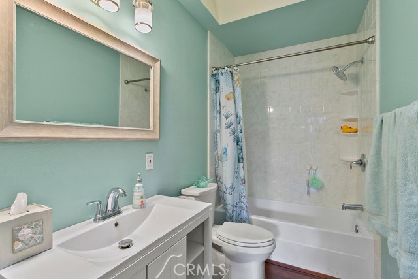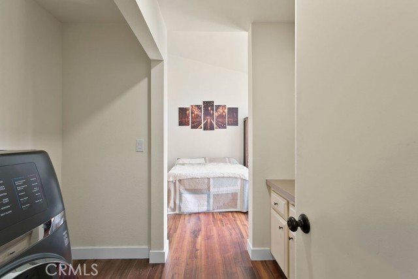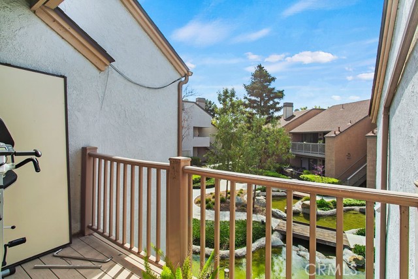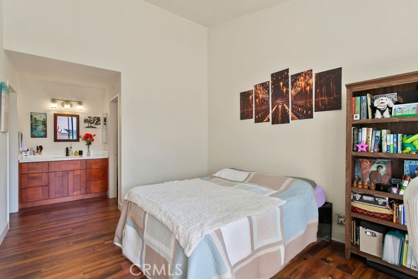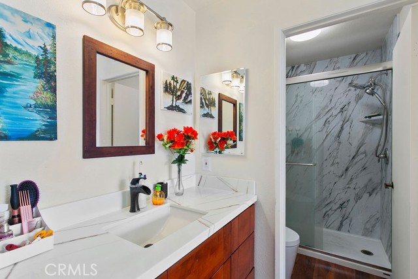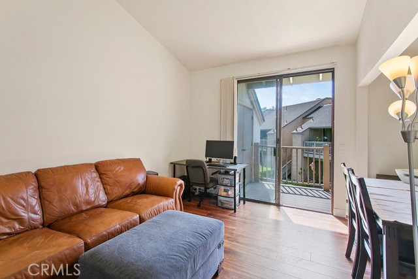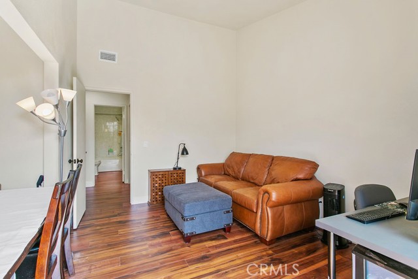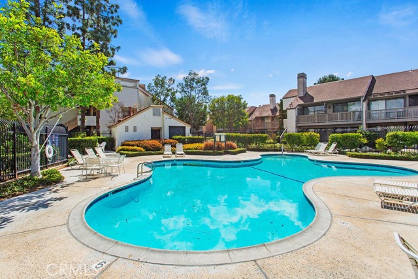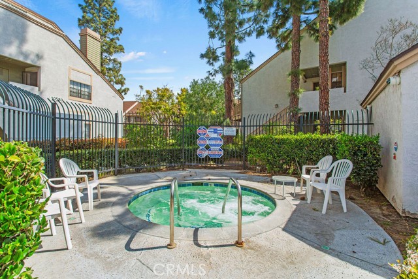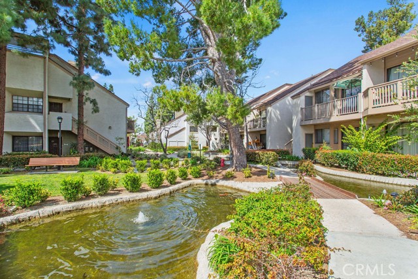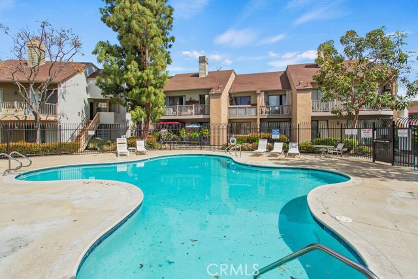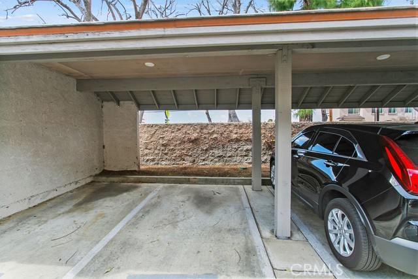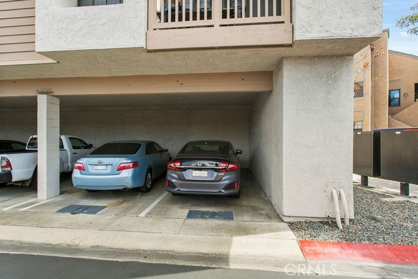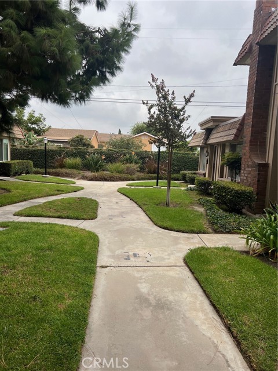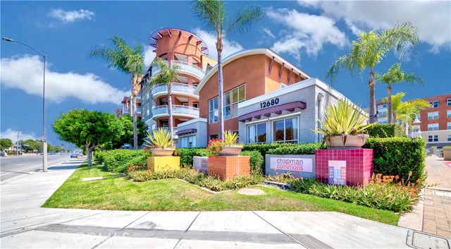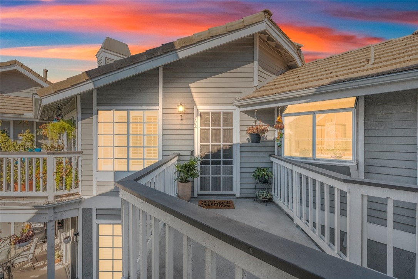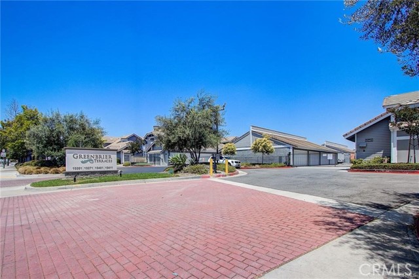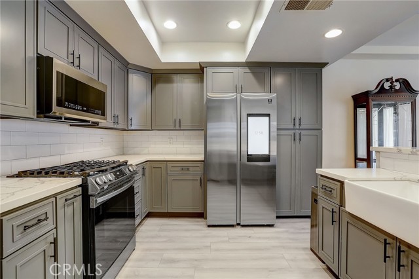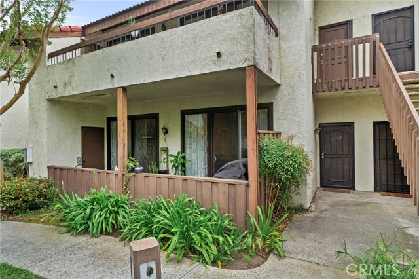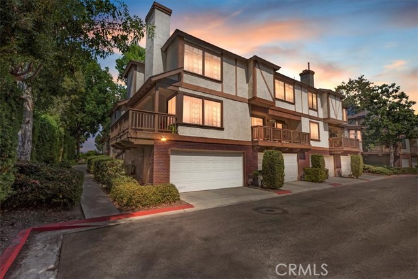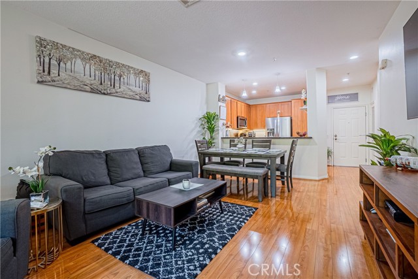10521 Lakeside Drive #b
Garden Grove, CA 92840
Sold
10521 Lakeside Drive #b
Garden Grove, CA 92840
Sold
This Garden Grove condo has just about everything you could be looking for…2 bedrooms, 2 bathrooms, vaulted ceilings, private laundry, 2 parking spaces (carport space #s 12 & 34), a fireplace, and a gated community! To top that off, it has been completely remodeled. New kitchen (cabinets, appliances, butcher block countertops, tiled backsplash), both bathrooms renovated (tub/shower, fixtures, enclosures, toilets, sinks, flooring, lighting and vanities). All of this packaged up with beautiful views and sounds of the streams below. Additional features include a brand-new central heating and AC system, laundry, new baseboards & waterproof laminate flooring throughout, and smart lighting in kitchen & primary bath. The Lakeside community has 2 pools/spas and sauna, and is located within close proximity to shopping, restaurants, schools, freeways, and Disneyland.
PROPERTY INFORMATION
| MLS # | OC24055805 | Lot Size | N/A |
| HOA Fees | $340/Monthly | Property Type | Condominium |
| Price | $ 569,900
Price Per SqFt: $ 560 |
DOM | 548 Days |
| Address | 10521 Lakeside Drive #b | Type | Residential |
| City | Garden Grove | Sq.Ft. | 1,017 Sq. Ft. |
| Postal Code | 92840 | Garage | N/A |
| County | Orange | Year Built | 1981 |
| Bed / Bath | 2 / 1 | Parking | 2 |
| Built In | 1981 | Status | Closed |
| Sold Date | 2024-04-16 |
INTERIOR FEATURES
| Has Laundry | Yes |
| Laundry Information | Dryer Included, Gas Dryer Hookup, In Closet, See Remarks, Washer Hookup, Washer Included |
| Has Fireplace | Yes |
| Fireplace Information | Living Room, Gas |
| Has Appliances | Yes |
| Kitchen Appliances | Dishwasher, Free-Standing Range, Disposal, Gas Oven, Refrigerator, Water Heater Central |
| Kitchen Information | Remodeled Kitchen |
| Kitchen Area | Area, In Kitchen |
| Has Heating | Yes |
| Heating Information | Central, Fireplace(s), Forced Air, Natural Gas |
| Room Information | Kitchen, Living Room, Main Floor Primary Bedroom, Primary Bathroom, Primary Suite, Walk-In Closet |
| Has Cooling | Yes |
| Cooling Information | Central Air, High Efficiency, SEER Rated 16+ |
| Flooring Information | Laminate, See Remarks |
| InteriorFeatures Information | Balcony, High Ceilings, Living Room Balcony, Open Floorplan |
| EntryLocation | 2 |
| Entry Level | 2 |
| Has Spa | Yes |
| SpaDescription | Association, Community, Heated, In Ground |
| WindowFeatures | Blinds, Drapes, Screens, Skylight(s) |
| SecuritySafety | Gated Community |
| Bathroom Information | Bathtub, Shower, Shower in Tub, Exhaust fan(s), Remodeled, Upgraded, Walk-in shower |
| Main Level Bedrooms | 2 |
| Main Level Bathrooms | 2 |
EXTERIOR FEATURES
| ExteriorFeatures | Rain Gutters |
| FoundationDetails | Slab |
| Roof | Composition |
| Has Pool | No |
| Pool | Association, Community, In Ground |
| Has Patio | Yes |
| Patio | Enclosed, See Remarks |
| Has Fence | No |
| Fencing | None |
WALKSCORE
MAP
MORTGAGE CALCULATOR
- Principal & Interest:
- Property Tax: $608
- Home Insurance:$119
- HOA Fees:$340
- Mortgage Insurance:
PRICE HISTORY
| Date | Event | Price |
| 04/16/2024 | Sold | $569,900 |
| 03/26/2024 | Active Under Contract | $569,900 |
| 03/21/2024 | Listed | $569,900 |

Topfind Realty
REALTOR®
(844)-333-8033
Questions? Contact today.
Interested in buying or selling a home similar to 10521 Lakeside Drive #b?
Garden Grove Similar Properties
Listing provided courtesy of Bill Caiazzo, HomeSmart, Evergreen Realty. Based on information from California Regional Multiple Listing Service, Inc. as of #Date#. This information is for your personal, non-commercial use and may not be used for any purpose other than to identify prospective properties you may be interested in purchasing. Display of MLS data is usually deemed reliable but is NOT guaranteed accurate by the MLS. Buyers are responsible for verifying the accuracy of all information and should investigate the data themselves or retain appropriate professionals. Information from sources other than the Listing Agent may have been included in the MLS data. Unless otherwise specified in writing, Broker/Agent has not and will not verify any information obtained from other sources. The Broker/Agent providing the information contained herein may or may not have been the Listing and/or Selling Agent.
