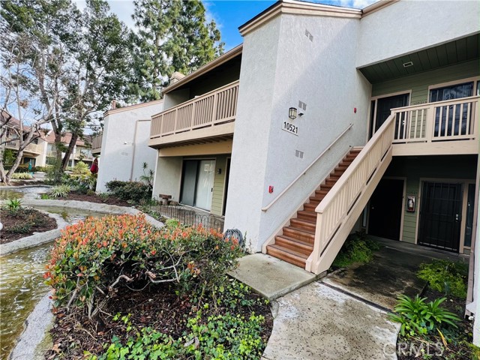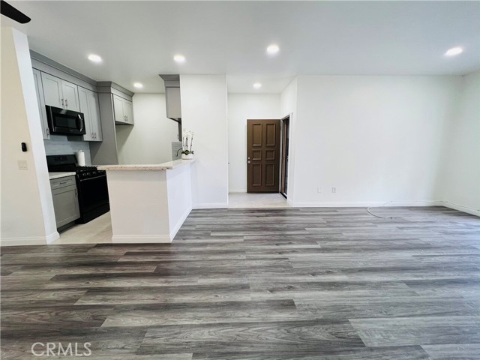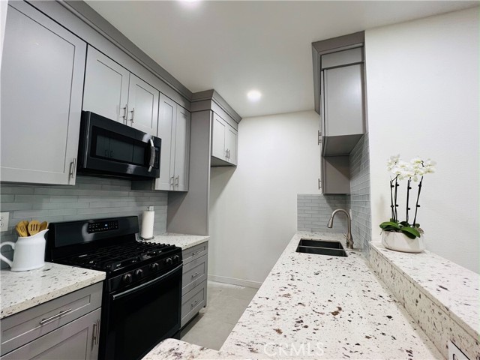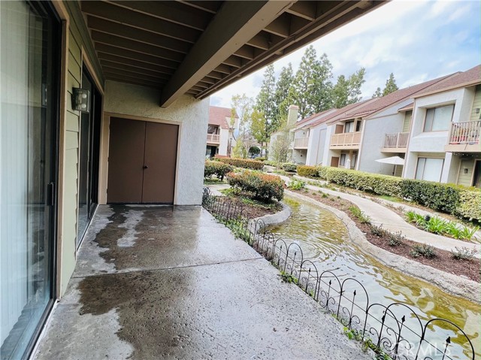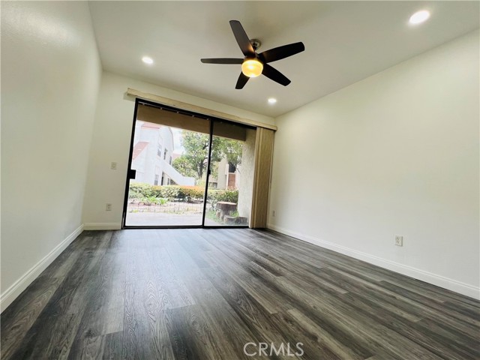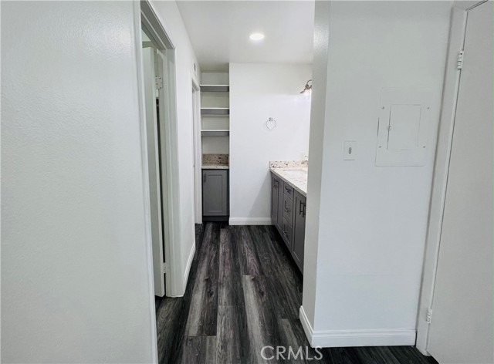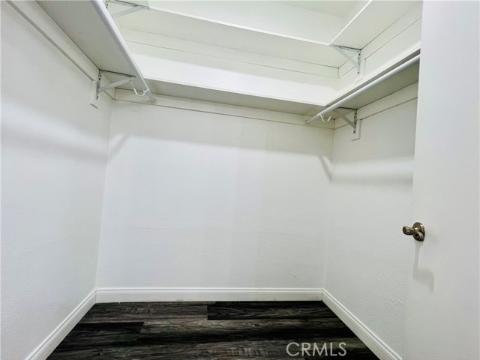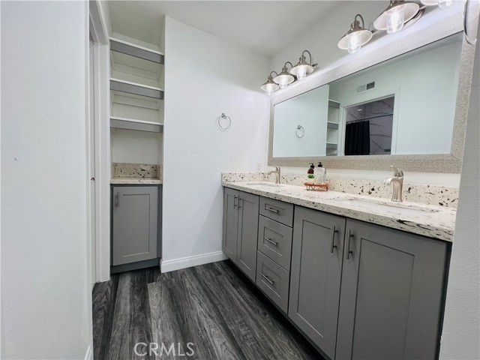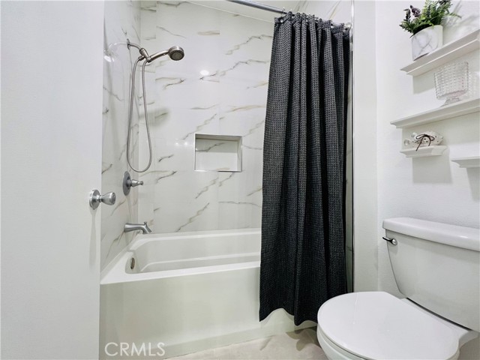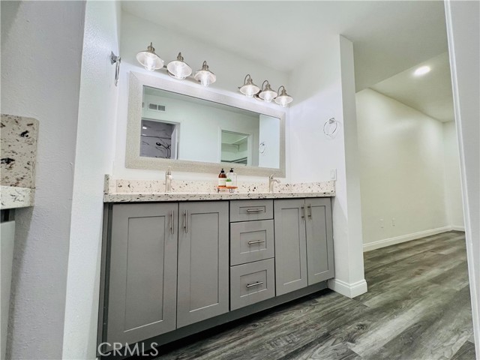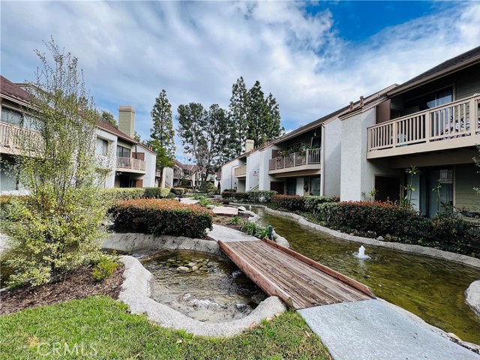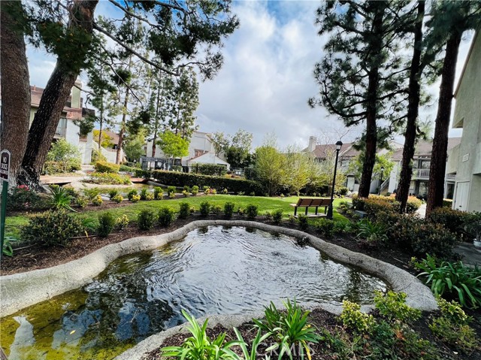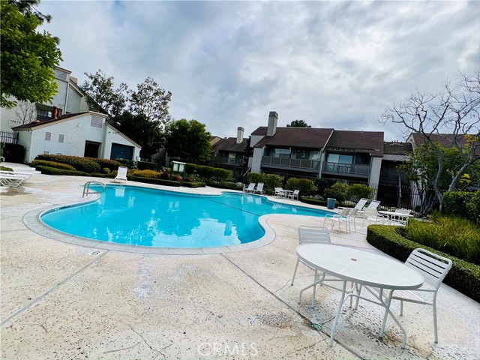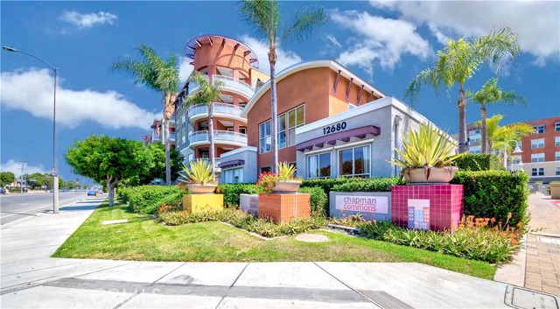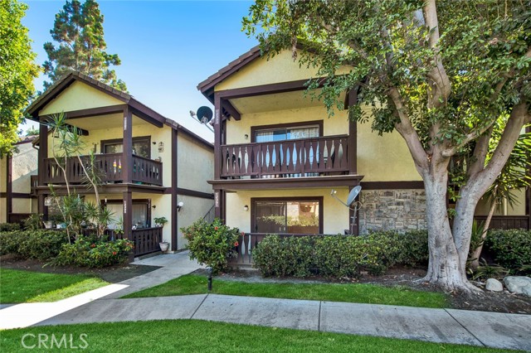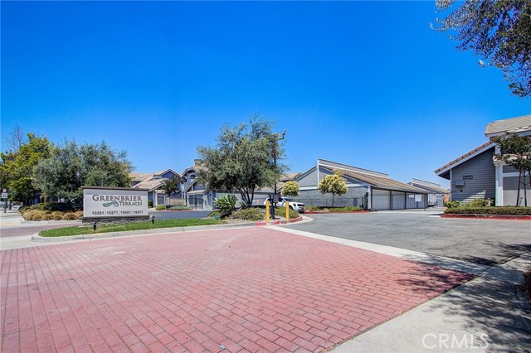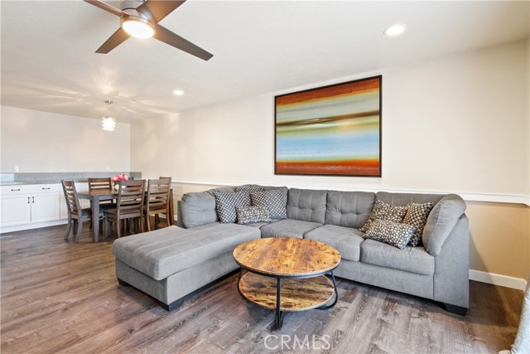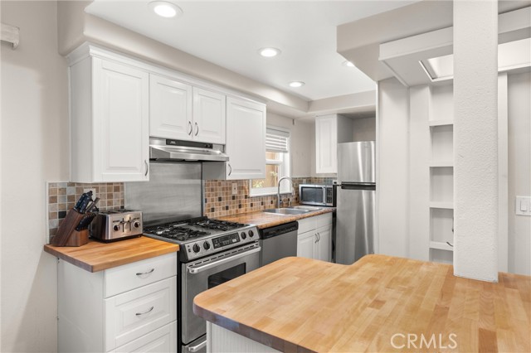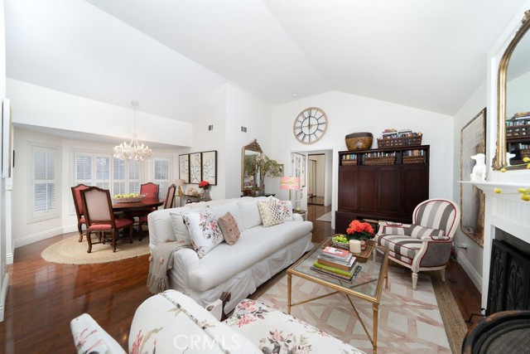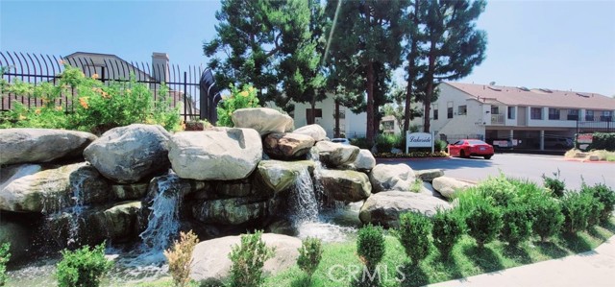10521 Lakeside Drive #k
Garden Grove, CA 92840
Sold
10521 Lakeside Drive #k
Garden Grove, CA 92840
Sold
Welcome to the serene Lakeside Garden Grove community! Imagine walking to your front door as you are greeted with the tranquil sound of running water from the streams that meander the complex. As you enter the home, to your right, you will have easy access to the dining area and kitchen. Looking out from the kitchen, there is an open spacious living room with a sliding glass door which leads to a large private patio. Add patio furniture and make it a relaxing lounge area. The private laundry closet is tucked away by the side of the patio. There is an en-suite double sink bathroom in the master bedroom along with a huge walk-in closet. This turnkey ground level condo was completely remodeled, updates features new flooring throughout, Samsung appliances, new vanity, new kitchen cabinets, quartz counters, sinks, bathtub, toilet, new water heater, new HVAC, remote control ceiling fans, recessed lighting on dimmers, fixtures, and wall to wall paint. You just need your own personal touches. The nearby carport space is #40. The HOA includes sewer, trash, water, exterior maintenance, and security. There are also 2 large pools, 2 spas, gated entry and exit, and plenty of walking trails throughout the complex with doggy bag dispensers and trash cans for all the dog owners out there. Close access to 22 and 5 freeways, City Hall, shopping, and Main St. Around the corner is also Home Depot, Steelcraft, and Costco. This one won't last long!!!
PROPERTY INFORMATION
| MLS # | OC23033696 | Lot Size | N/A |
| HOA Fees | $340/Monthly | Property Type | Condominium |
| Price | $ 450,000
Price Per SqFt: $ 587 |
DOM | 999 Days |
| Address | 10521 Lakeside Drive #k | Type | Residential |
| City | Garden Grove | Sq.Ft. | 767 Sq. Ft. |
| Postal Code | 92840 | Garage | N/A |
| County | Orange | Year Built | 1981 |
| Bed / Bath | 1 / 1 | Parking | 1 |
| Built In | 1981 | Status | Closed |
| Sold Date | 2023-03-30 |
INTERIOR FEATURES
| Has Laundry | Yes |
| Laundry Information | Gas Dryer Hookup, Washer Hookup |
| Has Fireplace | No |
| Fireplace Information | None |
| Has Appliances | Yes |
| Kitchen Appliances | Dishwasher, Free-Standing Range, Water Heater |
| Kitchen Information | Kitchen Open to Family Room, Quartz Counters, Remodeled Kitchen |
| Kitchen Area | Breakfast Counter / Bar, Dining Room |
| Has Heating | Yes |
| Heating Information | Central |
| Room Information | Kitchen, Laundry, Living Room, Main Floor Primary Bedroom, Primary Bathroom, Primary Bedroom, Primary Suite, Walk-In Closet |
| Has Cooling | Yes |
| Cooling Information | Central Air |
| InteriorFeatures Information | Ceiling Fan(s), Open Floorplan, Quartz Counters, Recessed Lighting, Storage |
| SecuritySafety | Gated Community |
| Bathroom Information | Bathtub, Shower in Tub, Double sinks in bath(s), Double Sinks in Primary Bath, Quartz Counters, Remodeled, Upgraded |
| Main Level Bedrooms | 1 |
| Main Level Bathrooms | 1 |
EXTERIOR FEATURES
| Has Pool | No |
| Pool | Association |
| Has Patio | Yes |
| Patio | Concrete, Patio |
WALKSCORE
MAP
MORTGAGE CALCULATOR
- Principal & Interest:
- Property Tax: $480
- Home Insurance:$119
- HOA Fees:$340
- Mortgage Insurance:
PRICE HISTORY
| Date | Event | Price |
| 03/30/2023 | Sold | $450,000 |
| 03/21/2023 | Pending | $450,000 |
| 03/07/2023 | Active Under Contract | $450,000 |
| 02/28/2023 | Listed | $450,000 |

Topfind Realty
REALTOR®
(844)-333-8033
Questions? Contact today.
Interested in buying or selling a home similar to 10521 Lakeside Drive #k?
Listing provided courtesy of Nga Nguyen, New Empire Realty. Based on information from California Regional Multiple Listing Service, Inc. as of #Date#. This information is for your personal, non-commercial use and may not be used for any purpose other than to identify prospective properties you may be interested in purchasing. Display of MLS data is usually deemed reliable but is NOT guaranteed accurate by the MLS. Buyers are responsible for verifying the accuracy of all information and should investigate the data themselves or retain appropriate professionals. Information from sources other than the Listing Agent may have been included in the MLS data. Unless otherwise specified in writing, Broker/Agent has not and will not verify any information obtained from other sources. The Broker/Agent providing the information contained herein may or may not have been the Listing and/or Selling Agent.
