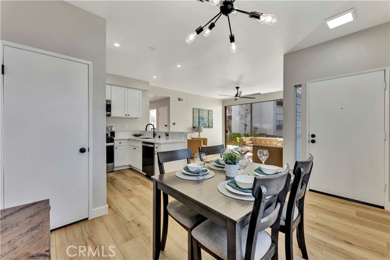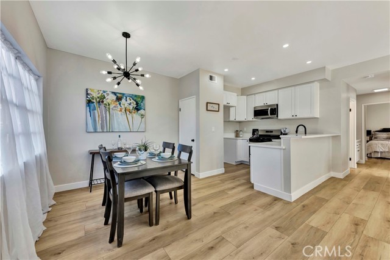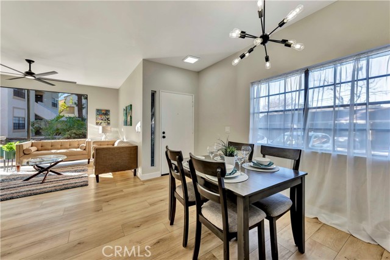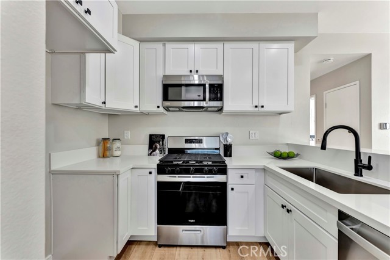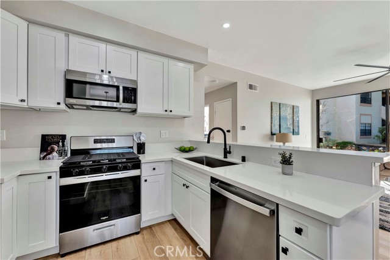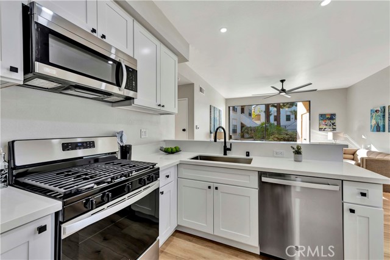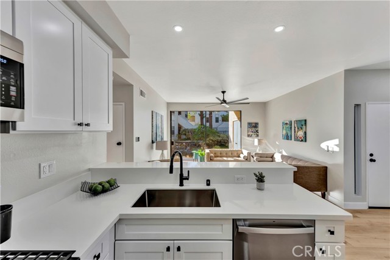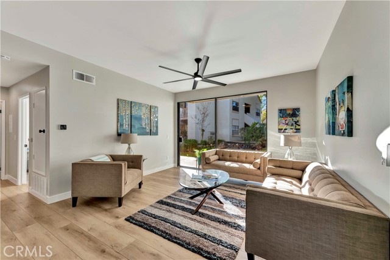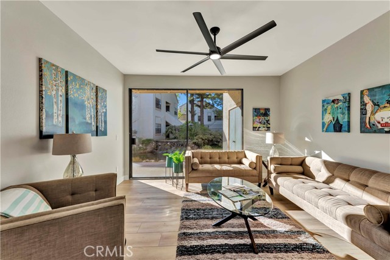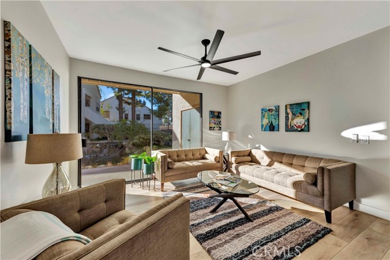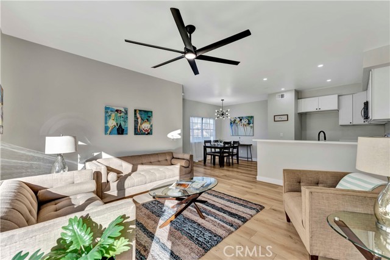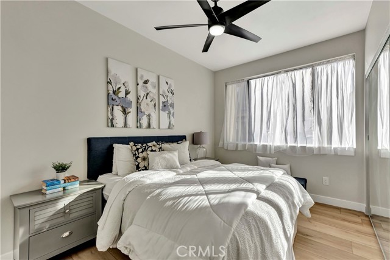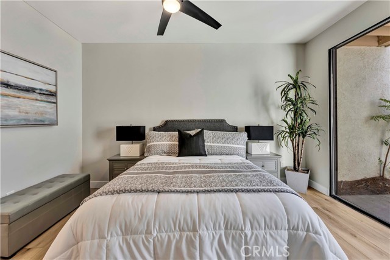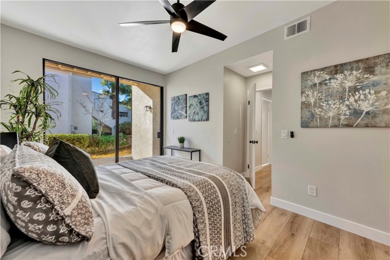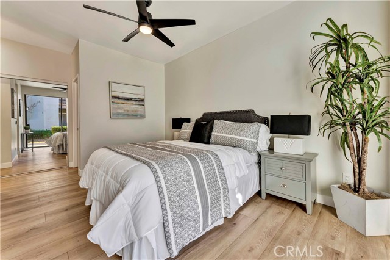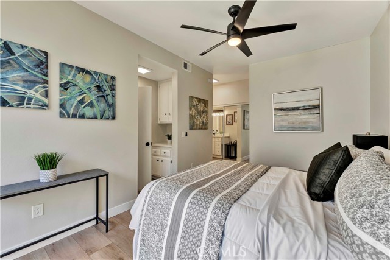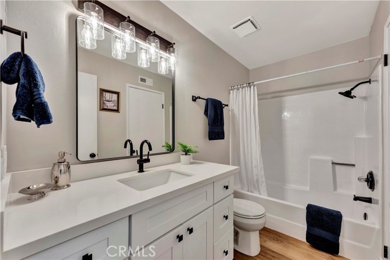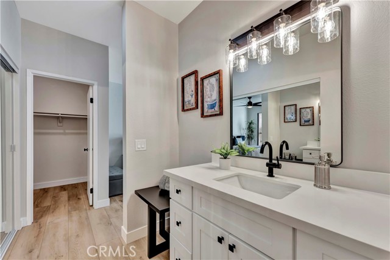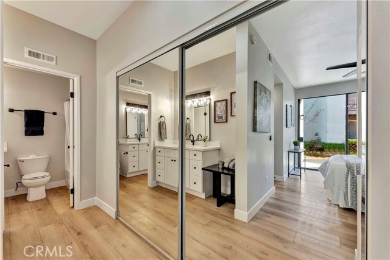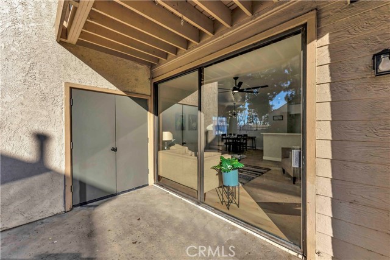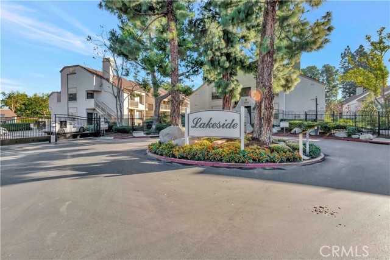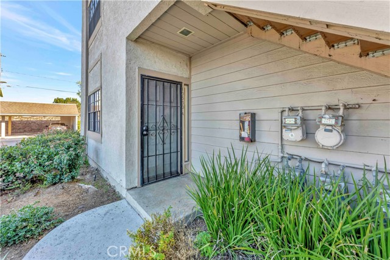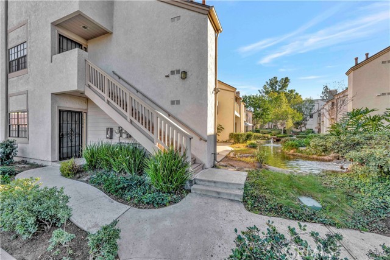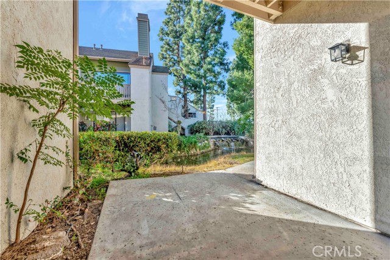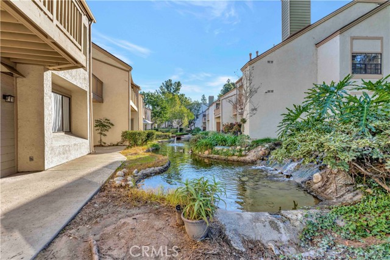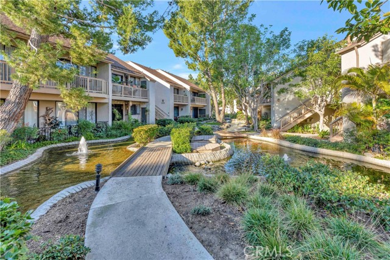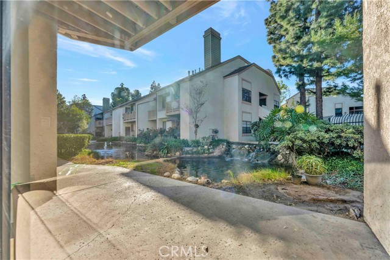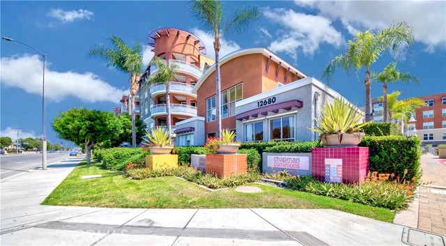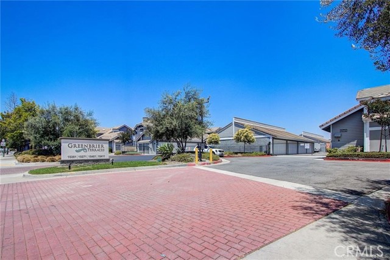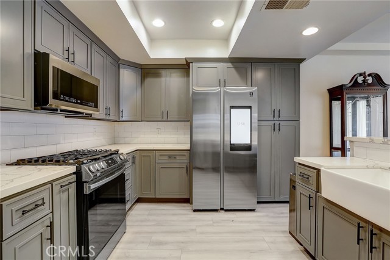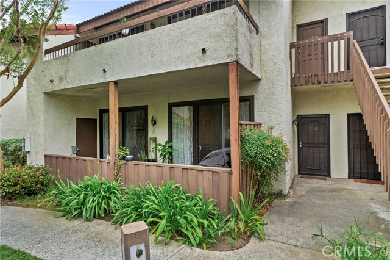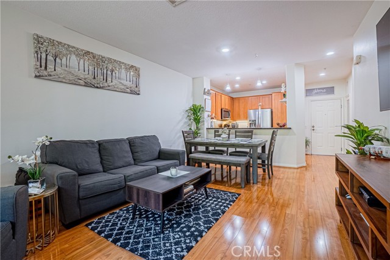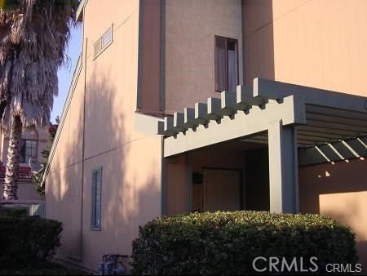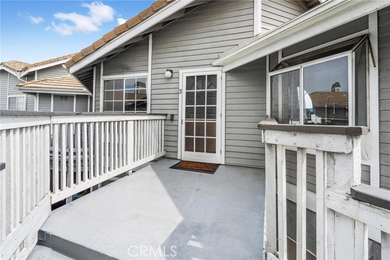10530 Lakeside Drive #a
Garden Grove, CA 92840
Sold
10530 Lakeside Drive #a
Garden Grove, CA 92840
Sold
Welcome to this downstairs corner unit 2 Bedrooms 1.25 Bath condo tucked in the heart of the GATED Lakeside Garden Grove Community. The property was completely remodeled. Upgrades include the following: new paint, new kitchen cabinets, new appliances, new flooring, new hardware, new lights, new ceiling fans, new vanities, new sinks, new faucets, new closet doors, new baseboards, and much more. Very open floorplan with a lot of natural light. It comes with 2 covered carport parkings and there are a lot of guest parking. This community features 2 swimming pools, spas, a clubhouse and a running stream along the community. Tucked away in lush greenbelts, it is also surrounded by trees, lakes, streams, fountains, waterfalls, and sidewalks with doggy waste bins. This well-maintained community’s HOA includes sewer, trash and water along with all the maintenance fees for the community. Garden Grove School District Evans Elementary School, Walter Ralston Intermediate School and Garden Grove High School. Walking distance to downtown Garden Grove, Strawberry festival, concert hall, Garden Grove City Hall, Steelcraft, Garden Grove Central Library, Main Street’s shops, eateries bars and shops. Conveniently near the 22 and 5 freeway.
PROPERTY INFORMATION
| MLS # | OC24017349 | Lot Size | 0 Sq. Ft. |
| HOA Fees | $469/Monthly | Property Type | Condominium |
| Price | $ 549,975
Price Per SqFt: $ 609 |
DOM | 623 Days |
| Address | 10530 Lakeside Drive #a | Type | Residential |
| City | Garden Grove | Sq.Ft. | 903 Sq. Ft. |
| Postal Code | 92840 | Garage | N/A |
| County | Orange | Year Built | 1981 |
| Bed / Bath | 2 / 1 | Parking | 2 |
| Built In | 1981 | Status | Closed |
| Sold Date | 2024-02-28 |
INTERIOR FEATURES
| Has Laundry | Yes |
| Laundry Information | In Closet, Outside |
| Has Fireplace | No |
| Fireplace Information | None |
| Has Appliances | Yes |
| Kitchen Appliances | Dishwasher, Disposal, Gas Oven, Gas Range, Microwave, Water Heater |
| Kitchen Information | Kitchen Open to Family Room, Quartz Counters, Remodeled Kitchen, Self-closing drawers |
| Kitchen Area | Breakfast Counter / Bar, Dining Room |
| Has Heating | Yes |
| Heating Information | Forced Air |
| Room Information | All Bedrooms Down, Kitchen, Living Room, Walk-In Closet |
| Has Cooling | Yes |
| Cooling Information | Central Air |
| Flooring Information | Vinyl |
| InteriorFeatures Information | Ceiling Fan(s), Copper Plumbing Full, Open Floorplan, Quartz Counters, Recessed Lighting |
| EntryLocation | 1 |
| Entry Level | 1 |
| Has Spa | Yes |
| SpaDescription | Association, In Ground |
| SecuritySafety | Automatic Gate, Smoke Detector(s) |
| Bathroom Information | Shower in Tub, Quartz Counters, Remodeled, Upgraded |
| Main Level Bedrooms | 2 |
| Main Level Bathrooms | 1 |
EXTERIOR FEATURES
| ExteriorFeatures | Koi Pond |
| FoundationDetails | None |
| Has Pool | No |
| Pool | Association, Gas Heat, In Ground |
| Has Patio | Yes |
| Patio | Concrete, Patio |
WALKSCORE
MAP
MORTGAGE CALCULATOR
- Principal & Interest:
- Property Tax: $587
- Home Insurance:$119
- HOA Fees:$469
- Mortgage Insurance:
PRICE HISTORY
| Date | Event | Price |
| 02/28/2024 | Sold | $550,000 |
| 02/06/2024 | Pending | $549,975 |
| 01/30/2024 | Listed | $549,975 |

Topfind Realty
REALTOR®
(844)-333-8033
Questions? Contact today.
Interested in buying or selling a home similar to 10530 Lakeside Drive #a?
Garden Grove Similar Properties
Listing provided courtesy of Tricia Poissonnier, HomeSmart, Evergreen Realty. Based on information from California Regional Multiple Listing Service, Inc. as of #Date#. This information is for your personal, non-commercial use and may not be used for any purpose other than to identify prospective properties you may be interested in purchasing. Display of MLS data is usually deemed reliable but is NOT guaranteed accurate by the MLS. Buyers are responsible for verifying the accuracy of all information and should investigate the data themselves or retain appropriate professionals. Information from sources other than the Listing Agent may have been included in the MLS data. Unless otherwise specified in writing, Broker/Agent has not and will not verify any information obtained from other sources. The Broker/Agent providing the information contained herein may or may not have been the Listing and/or Selling Agent.
