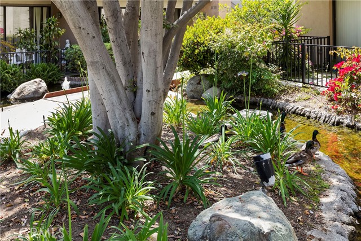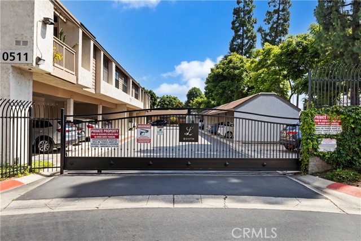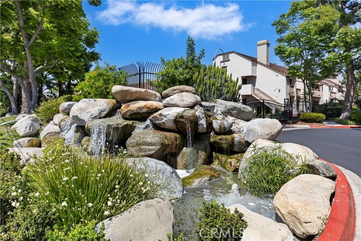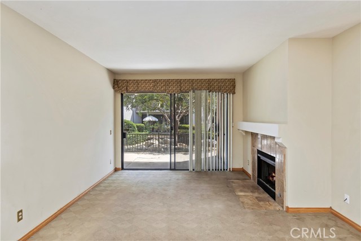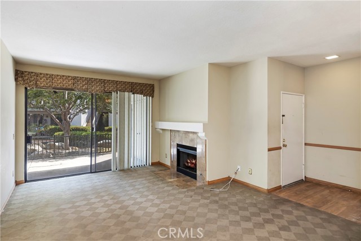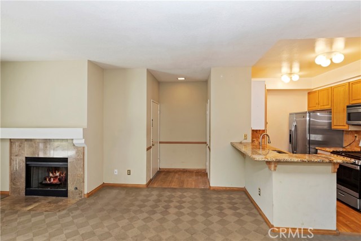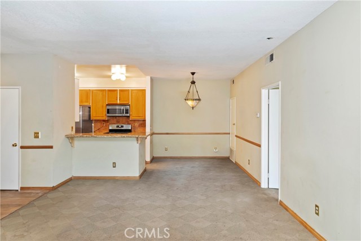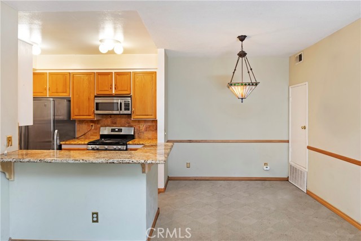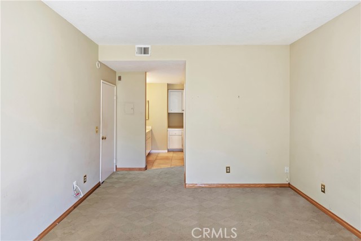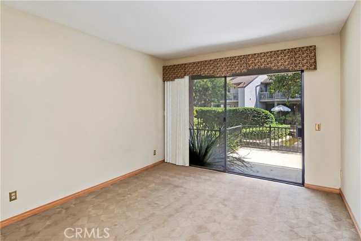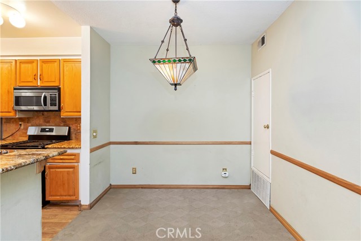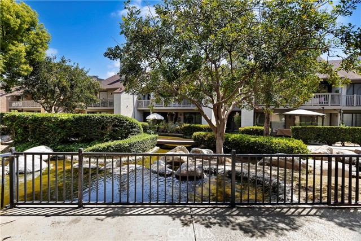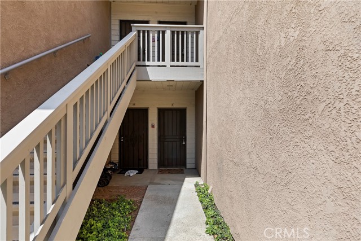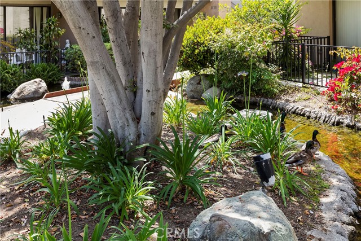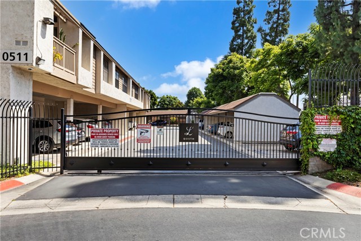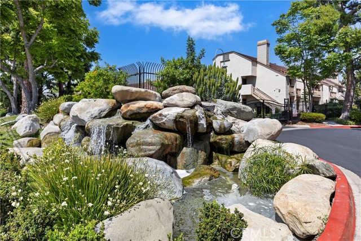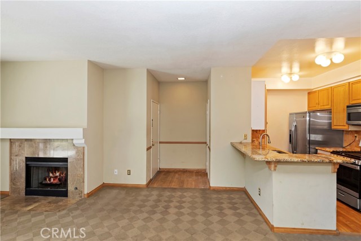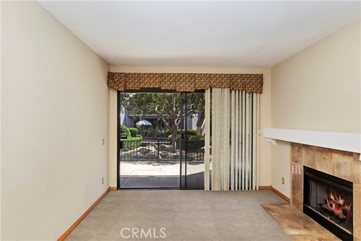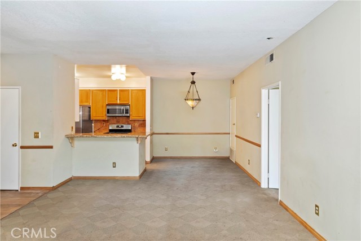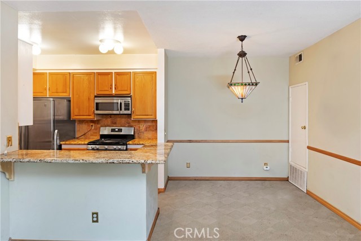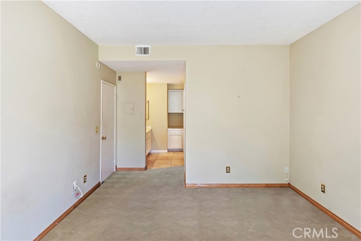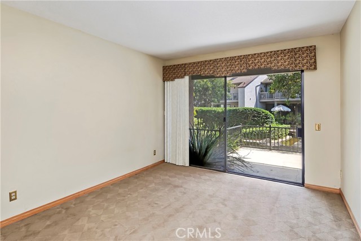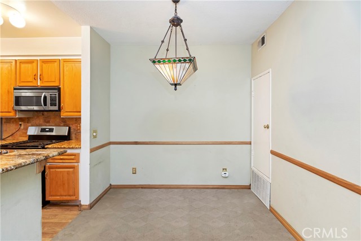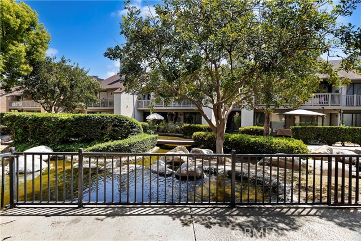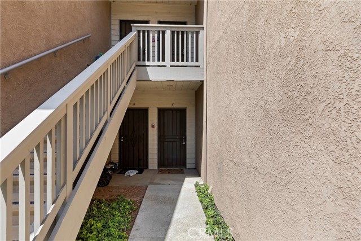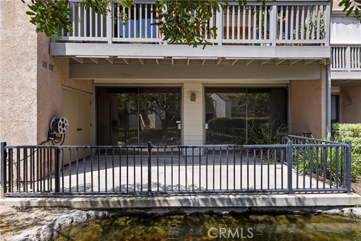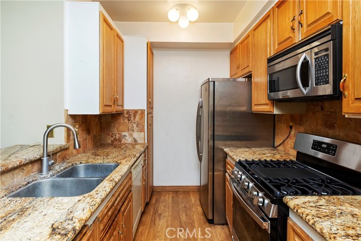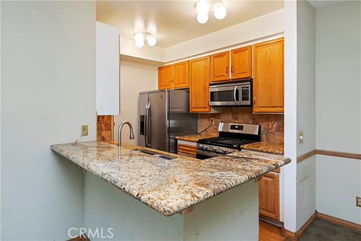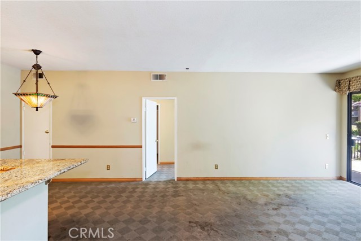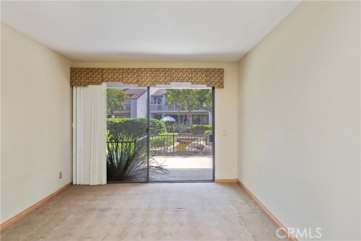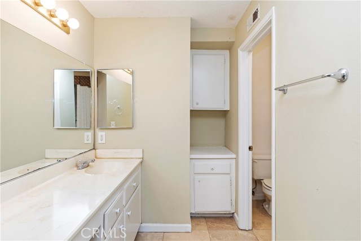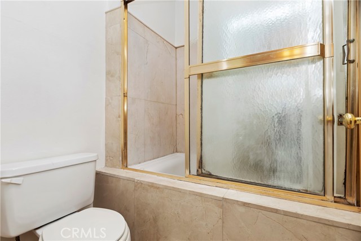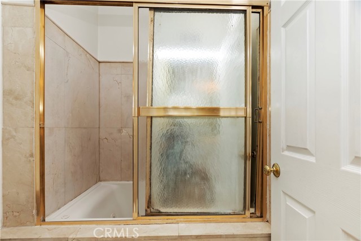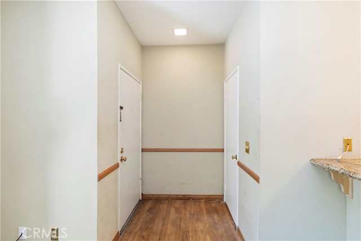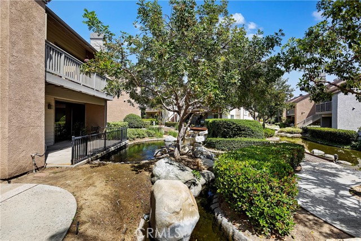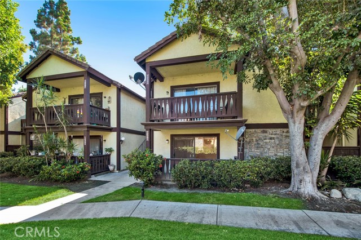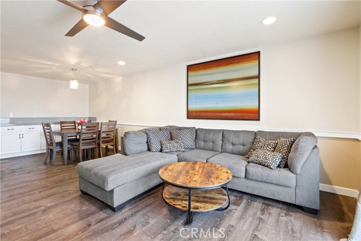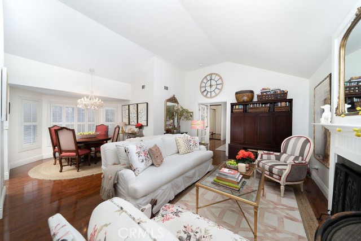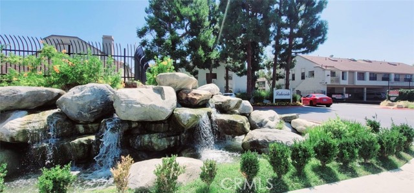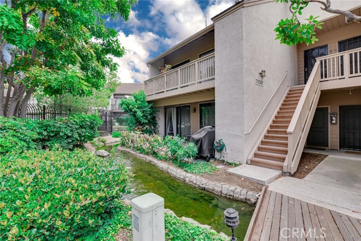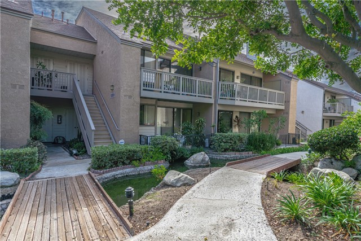10561 Lakeside Drive #k (101)
Garden Grove, CA 92840
Sold
10561 Lakeside Drive #k (101)
Garden Grove, CA 92840
Sold
This lower unit condo sounds absolutely fantastic! Its location in the Lakeside Community of Garden Grove, surrounded by beautiful landscaping with streams and waterfalls, creates a serene atmosphere. The gated and secured property provides peace of mind, while the convenient pathway to the nearby carport adds to the ease of living. Storage seems to be abundant, with closets and cabinets both inside and outside the unit. The inclusion of a newer Heating/A/C Unit. New stove 2024. All appliances are included washer dryer microwave, dishwasher, and refrigerator. The high efficiency central furnace and A/C, along with the replaced water heater, ensure comfort and energy efficiency. The Lakeside community amenities, such as the pools, spas, and sauna, offer recreational opportunities, while its proximity to shopping, restaurants, schools, and freeways adds to its appeal. It sounds like a wonderful place to call home! ** This LAKESIDE community is very well maintained with trees, water streams, fountains and walking trails. A View Of A Large Patio Sitting Right On The Water And A Fountain On The Side Of A Beautiful Stream, Inside Laundry Off Patio. * ** HOA due includes access gate, water, trash, community maintenance ** MUST SEE !! WON'T LAST FOR LONG!!
PROPERTY INFORMATION
| MLS # | OC24111067 | Lot Size | N/A |
| HOA Fees | $469/Monthly | Property Type | Condominium |
| Price | $ 399,900
Price Per SqFt: $ 521 |
DOM | 476 Days |
| Address | 10561 Lakeside Drive #k (101) | Type | Residential |
| City | Garden Grove | Sq.Ft. | 767 Sq. Ft. |
| Postal Code | 92840 | Garage | N/A |
| County | Orange | Year Built | 1985 |
| Bed / Bath | 1 / 1 | Parking | 1 |
| Built In | 1985 | Status | Closed |
| Sold Date | 2024-08-29 |
INTERIOR FEATURES
| Has Laundry | Yes |
| Laundry Information | Dryer Included, Individual Room, Washer Hookup, Washer Included |
| Has Fireplace | Yes |
| Fireplace Information | Living Room |
| Kitchen Area | Breakfast Counter / Bar, Dining Room |
| Has Heating | Yes |
| Heating Information | Central, Fireplace(s) |
| Room Information | Laundry, Living Room, Main Floor Bedroom, Main Floor Primary Bedroom |
| Has Cooling | Yes |
| Cooling Information | Central Air |
| InteriorFeatures Information | Ceiling Fan(s), High Ceilings |
| EntryLocation | 1 |
| Entry Level | 1 |
| Has Spa | Yes |
| SpaDescription | Association |
| WindowFeatures | Screens |
| SecuritySafety | Carbon Monoxide Detector(s), Gated Community, Smoke Detector(s) |
| Bathroom Information | Shower in Tub |
| Main Level Bedrooms | 1 |
| Main Level Bathrooms | 1 |
EXTERIOR FEATURES
| ExteriorFeatures | Lighting |
| Roof | Common Roof, Composition |
| Has Pool | No |
| Pool | Association |
| Has Patio | Yes |
| Patio | Concrete, Deck, Patio |
WALKSCORE
MAP
MORTGAGE CALCULATOR
- Principal & Interest:
- Property Tax: $427
- Home Insurance:$119
- HOA Fees:$469.08
- Mortgage Insurance:
PRICE HISTORY
| Date | Event | Price |
| 08/29/2024 | Sold | $400,000 |
| 08/03/2024 | Pending | $399,900 |
| 07/31/2024 | Price Change (Relisted) | $399,900 (-5.88%) |
| 07/29/2024 | Active | $424,900 |
| 07/19/2024 | Pending | $424,900 |
| 07/11/2024 | Active Under Contract | $424,900 |
| 07/08/2024 | Price Change | $424,900 (-0.23%) |
| 06/01/2024 | Listed | $449,900 |

Topfind Realty
REALTOR®
(844)-333-8033
Questions? Contact today.
Interested in buying or selling a home similar to 10561 Lakeside Drive #k (101)?
Garden Grove Similar Properties
Listing provided courtesy of Betty Kerr, eXp Realty of Southern California, Inc. Based on information from California Regional Multiple Listing Service, Inc. as of #Date#. This information is for your personal, non-commercial use and may not be used for any purpose other than to identify prospective properties you may be interested in purchasing. Display of MLS data is usually deemed reliable but is NOT guaranteed accurate by the MLS. Buyers are responsible for verifying the accuracy of all information and should investigate the data themselves or retain appropriate professionals. Information from sources other than the Listing Agent may have been included in the MLS data. Unless otherwise specified in writing, Broker/Agent has not and will not verify any information obtained from other sources. The Broker/Agent providing the information contained herein may or may not have been the Listing and/or Selling Agent.

