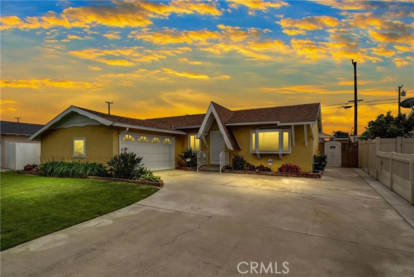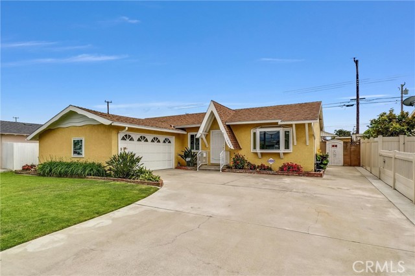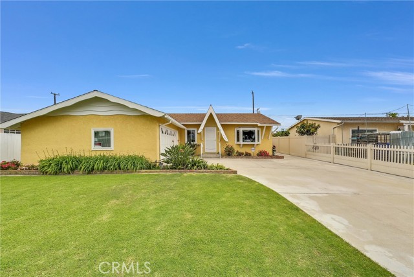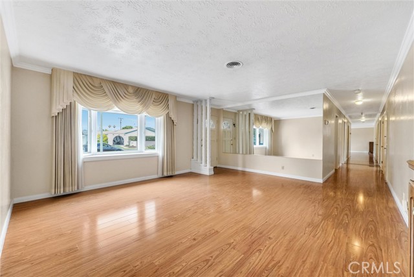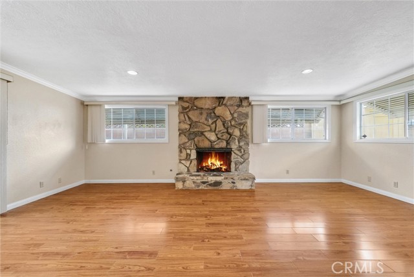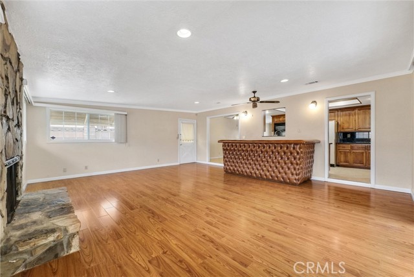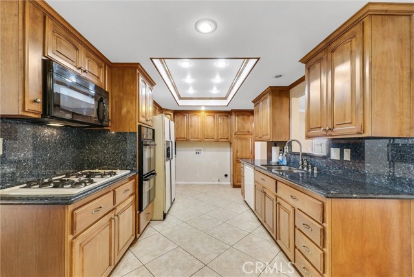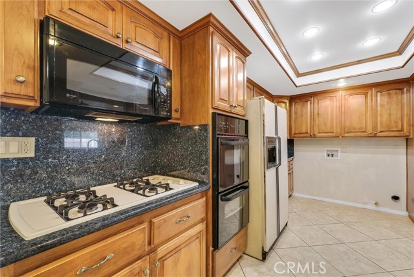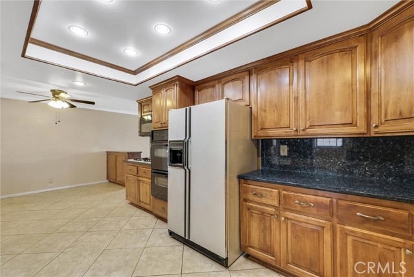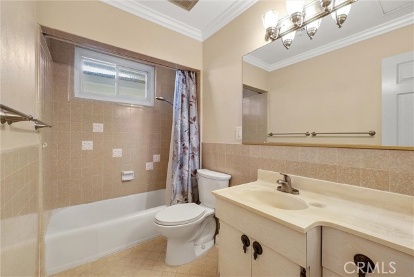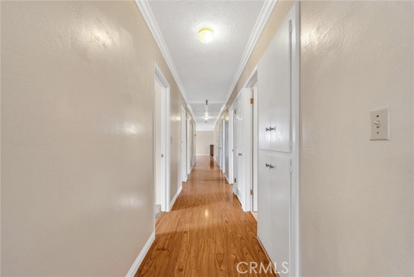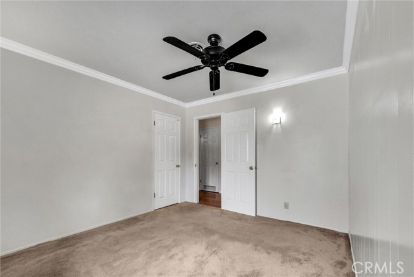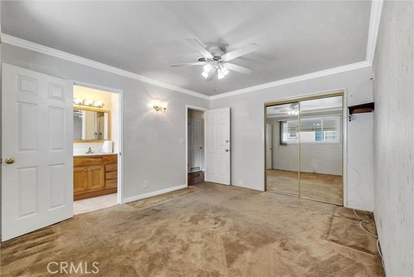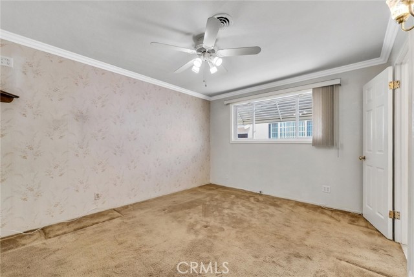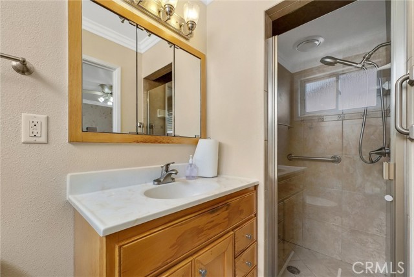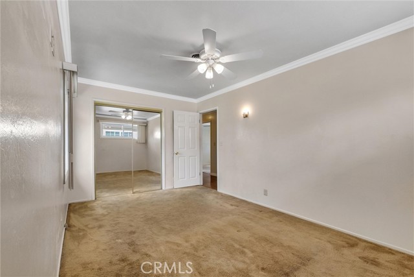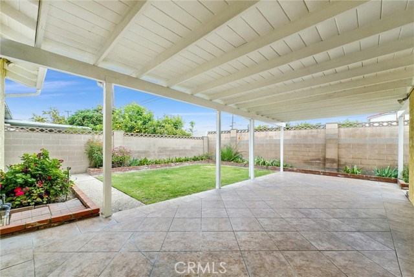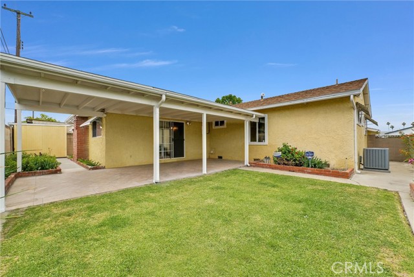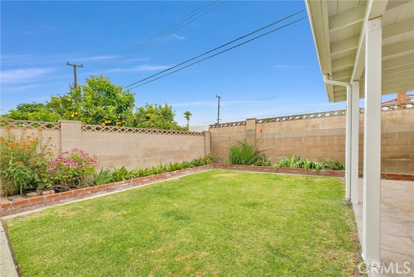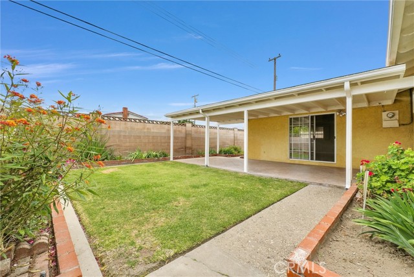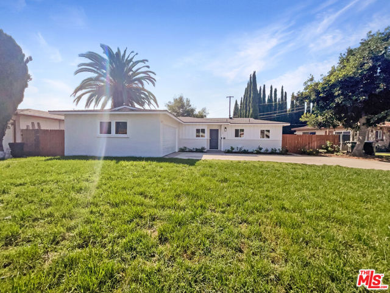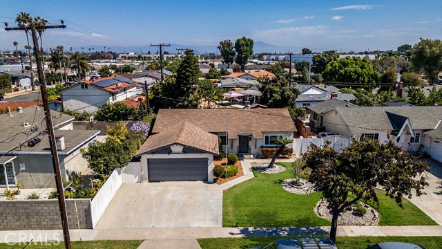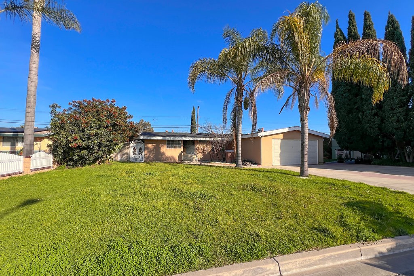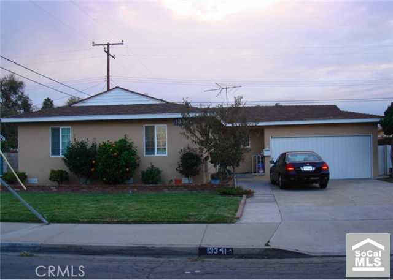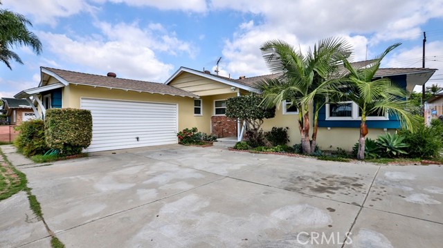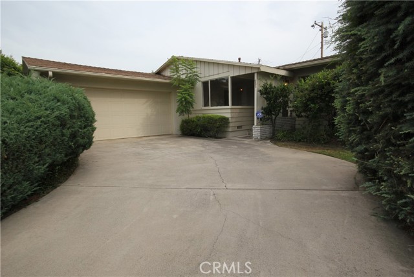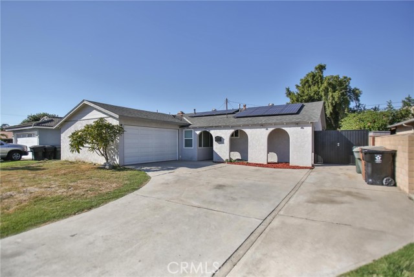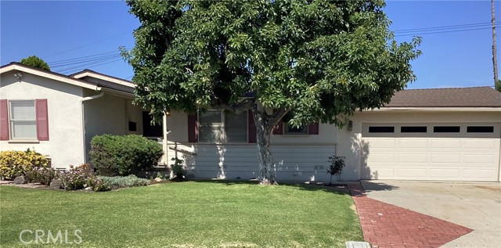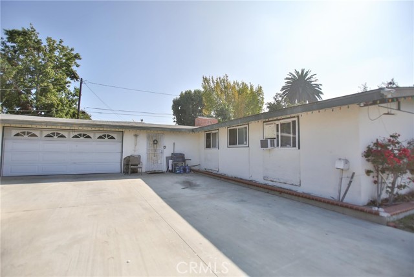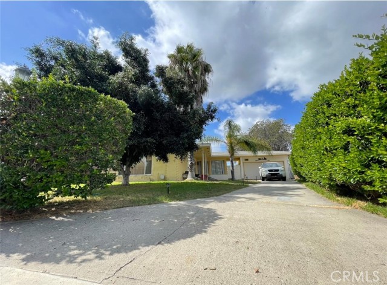10622 Morningside Drive
Garden Grove, CA 92843
Sold
10622 Morningside Drive
Garden Grove, CA 92843
Sold
Welcome to 10622 Morningside Dr! This charming property is on the market for the first time, making it a truly unique opportunity for buyers. With the original owners taking meticulous care of the home, you can expect a well-maintained and inviting living space. This lovely residence boasts 3 bedrooms and 2 bathrooms, providing ample space for comfortable living. Spanning close to 1,700 square feet, there's plenty of room for both relaxation and entertainment. The layout of the home is thoughtfully designed to maximize functionality and flow. Conveniently situated just minutes away from Morning Side Elementary, this location is perfect for families with school-age children. Additionally, the property is only a few miles from the vibrant community of Little Saigon, offering an array of cultural experiences, dining options, and shopping opportunities. Don't miss the chance to make this cherished home yours. Contact us today to schedule a showing and discover the endless possibilities awaiting you at 10622 Morningside Dr!
PROPERTY INFORMATION
| MLS # | OC23094275 | Lot Size | 6,000 Sq. Ft. |
| HOA Fees | $0/Monthly | Property Type | Single Family Residence |
| Price | $ 925,000
Price Per SqFt: $ 559 |
DOM | 896 Days |
| Address | 10622 Morningside Drive | Type | Residential |
| City | Garden Grove | Sq.Ft. | 1,656 Sq. Ft. |
| Postal Code | 92843 | Garage | 2 |
| County | Orange | Year Built | 1959 |
| Bed / Bath | 3 / 1 | Parking | 2 |
| Built In | 1959 | Status | Closed |
| Sold Date | 2023-06-29 |
INTERIOR FEATURES
| Has Laundry | Yes |
| Laundry Information | Gas Dryer Hookup, In Kitchen |
| Has Fireplace | Yes |
| Fireplace Information | Great Room |
| Has Appliances | Yes |
| Kitchen Appliances | Gas Oven, Gas Cooktop, Refrigerator, Vented Exhaust Fan |
| Kitchen Information | Granite Counters, Remodeled Kitchen |
| Kitchen Area | Dining Room, Separated |
| Has Heating | Yes |
| Heating Information | Central |
| Room Information | All Bedrooms Down, Kitchen, Living Room, Main Floor Bedroom, Main Floor Master Bedroom, Master Bathroom, Master Bedroom |
| Has Cooling | Yes |
| Cooling Information | Central Air |
| Flooring Information | Carpet, Laminate, Tile |
| InteriorFeatures Information | Ceiling Fan(s), Granite Counters, Open Floorplan, Recessed Lighting |
| EntryLocation | Front |
| Entry Level | 1 |
| Has Spa | No |
| SpaDescription | None |
| WindowFeatures | Double Pane Windows, Plantation Shutters |
| Bathroom Information | Bathtub, Shower in Tub, Corian Counters, Exhaust fan(s) |
| Main Level Bedrooms | 3 |
| Main Level Bathrooms | 2 |
EXTERIOR FEATURES
| FoundationDetails | Raised |
| Has Pool | No |
| Pool | None |
| Has Patio | Yes |
| Patio | Patio |
| Has Fence | No |
| Fencing | None |
| Has Sprinklers | Yes |
WALKSCORE
MAP
MORTGAGE CALCULATOR
- Principal & Interest:
- Property Tax: $987
- Home Insurance:$119
- HOA Fees:$0
- Mortgage Insurance:
PRICE HISTORY
| Date | Event | Price |
| 06/29/2023 | Sold | $940,000 |
| 06/16/2023 | Pending | $925,000 |
| 06/08/2023 | Listed | $925,000 |

Topfind Realty
REALTOR®
(844)-333-8033
Questions? Contact today.
Interested in buying or selling a home similar to 10622 Morningside Drive?
Garden Grove Similar Properties
Listing provided courtesy of Wilson Ho, Real Broker. Based on information from California Regional Multiple Listing Service, Inc. as of #Date#. This information is for your personal, non-commercial use and may not be used for any purpose other than to identify prospective properties you may be interested in purchasing. Display of MLS data is usually deemed reliable but is NOT guaranteed accurate by the MLS. Buyers are responsible for verifying the accuracy of all information and should investigate the data themselves or retain appropriate professionals. Information from sources other than the Listing Agent may have been included in the MLS data. Unless otherwise specified in writing, Broker/Agent has not and will not verify any information obtained from other sources. The Broker/Agent providing the information contained herein may or may not have been the Listing and/or Selling Agent.
