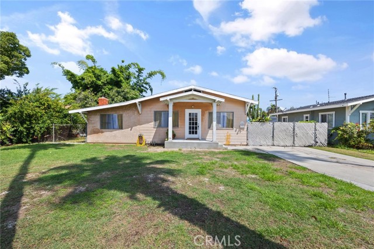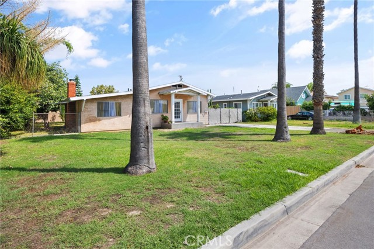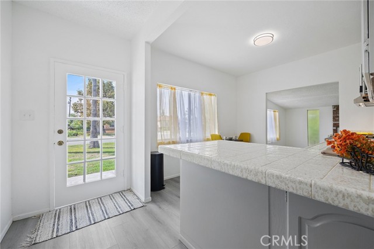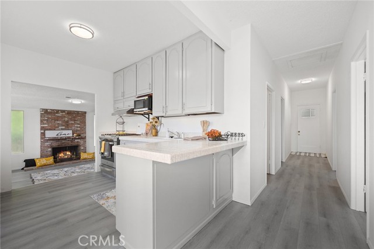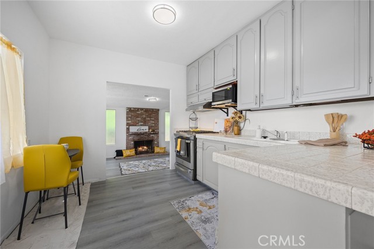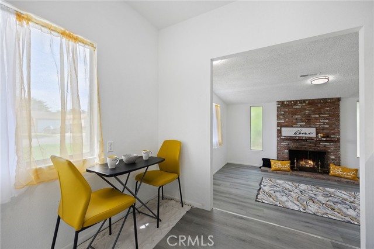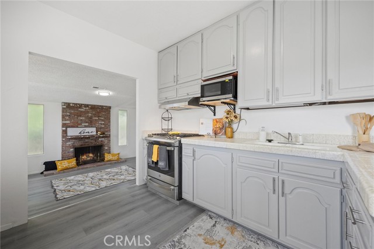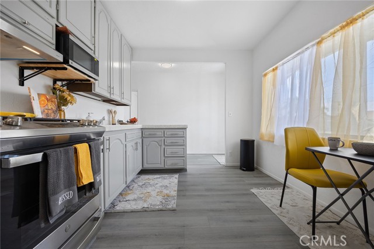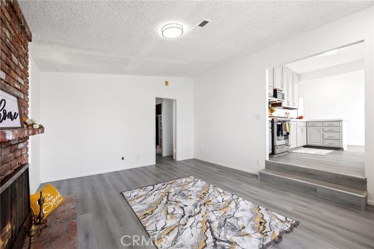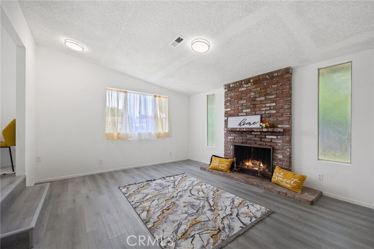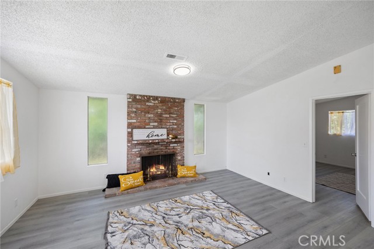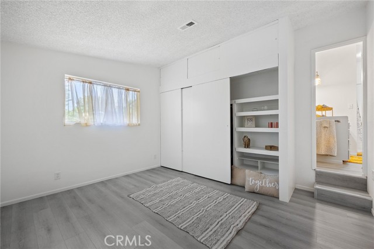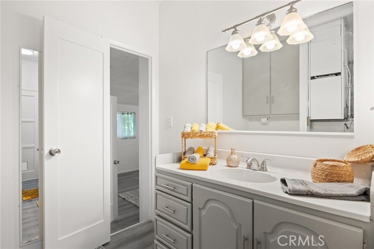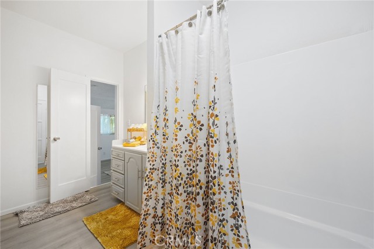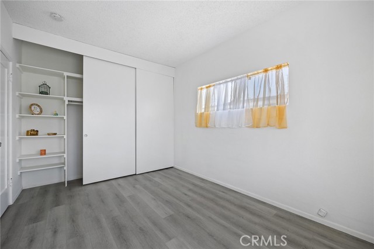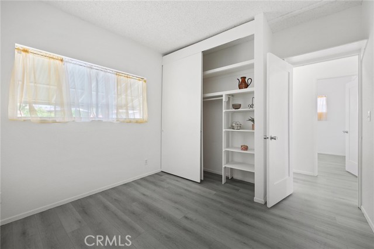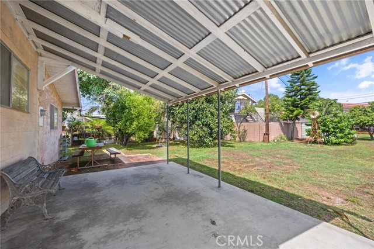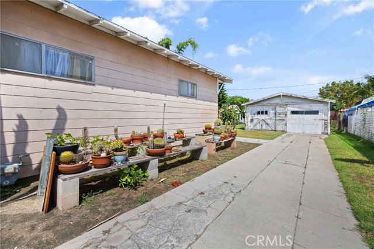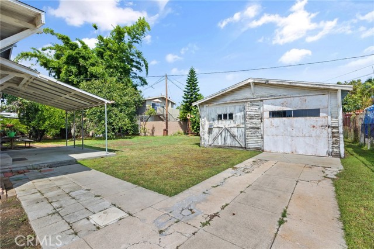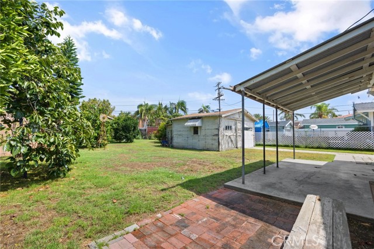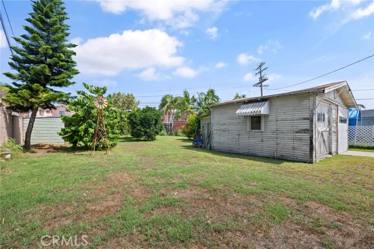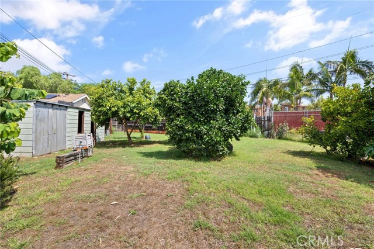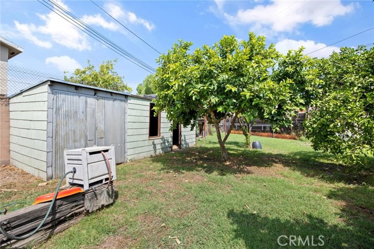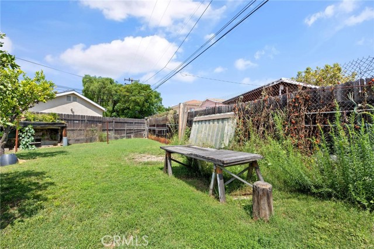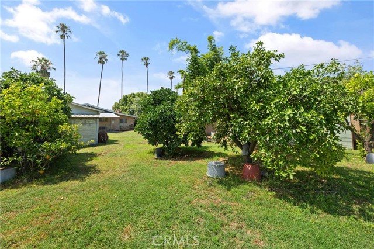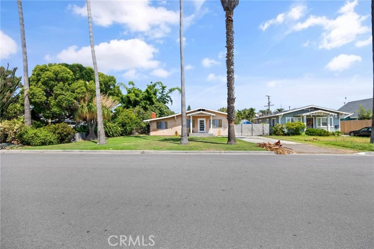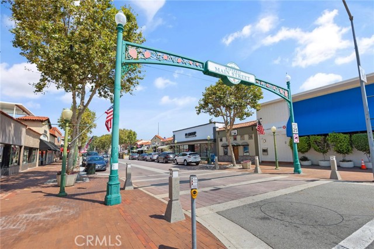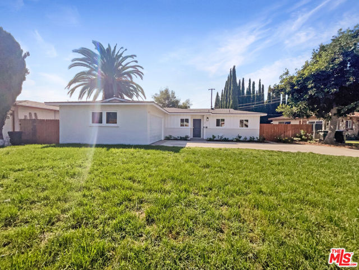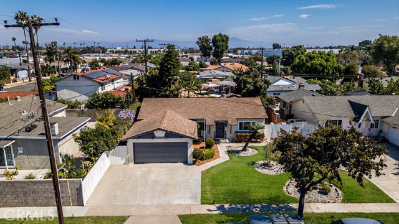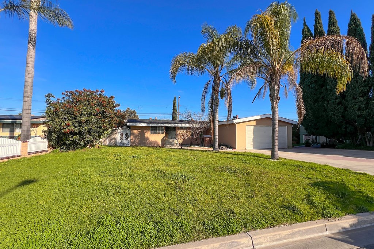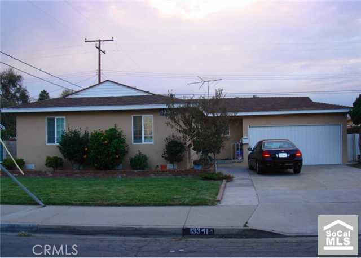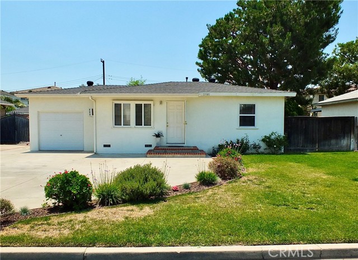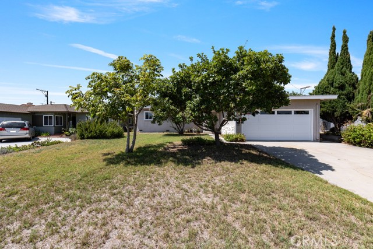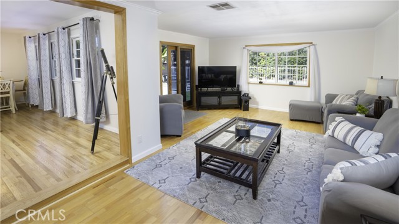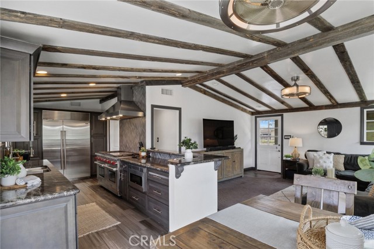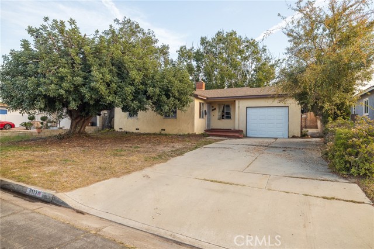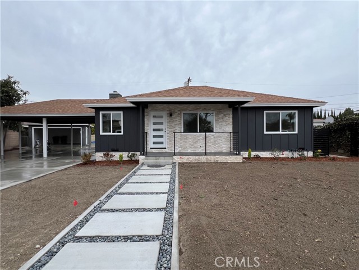10681 Mckeen Street
Garden Grove, CA 92843
Sold
10681 Mckeen Street
Garden Grove, CA 92843
Sold
Unique property located in the Garden Grove's Mixed Use Zone 2 with a ton of potential opportunities! (information uploaded into supplement section). This lovely single family home has had a recent facelift with all new flooring, new interior paint, new lighting and new appliances. Light and bright kitchen area opens to the step-down living room with cozy brick fireplace. The main bedroom is also located in the step-down area and has direct access to the hall bathroom. Three additional ample-sized bedrooms can be found on the main level. All four bedrooms boast large closets with built-in shelving. The hall bathroom is also the laundry room and has the space and potential to be converted in order to create two separate bathrooms. With one of the largest lots on the street there is a ton of potential for this mixed use property, it may be possible to build up to a 6 unit apartment complex, build and rent out office spaces, live and work with separate building for work, convert to a commercial building (all information to be verified with city). This extra large lot comes equipped with a two car detached garage, gated access for possible pull-through RV parking, outbuilding for a possible chicken coup, storage sheds, several fruit trees, plenty of room for gardening and more. Located close to the historic Main Street Market area with a great old town atmosphere, friendly people, live shows and a Classic Car show every Friday. Whether you are looking for a mixed use property or a single family home with room to grow...don't miss out on this unique opportunity!
PROPERTY INFORMATION
| MLS # | PW23157492 | Lot Size | 11,000 Sq. Ft. |
| HOA Fees | $0/Monthly | Property Type | Commercial/Residential |
| Price | $ 925,000
Price Per SqFt: $ 661 |
DOM | 760 Days |
| Address | 10681 Mckeen Street | Type | Residential |
| City | Garden Grove | Sq.Ft. | 1,400 Sq. Ft. |
| Postal Code | 92843 | Garage | 2 |
| County | Orange | Year Built | 1923 |
| Bed / Bath | 4 / 1 | Parking | 2 |
| Built In | 1923 | Status | Closed |
| Sold Date | 2023-09-21 |
INTERIOR FEATURES
| Has Laundry | Yes |
| Laundry Information | Gas Dryer Hookup, Inside, Washer Hookup |
| Has Fireplace | Yes |
| Fireplace Information | Living Room |
| Has Appliances | Yes |
| Kitchen Appliances | Free-Standing Range, Gas Oven, Microwave, Tankless Water Heater |
| Kitchen Information | Kitchen Open to Family Room, Tile Counters |
| Kitchen Area | Breakfast Nook |
| Has Heating | Yes |
| Heating Information | Central |
| Room Information | All Bedrooms Down, Kitchen, Laundry, Living Room, Main Floor Bedroom |
| Has Cooling | No |
| Cooling Information | None |
| Flooring Information | Laminate |
| InteriorFeatures Information | Tile Counters |
| EntryLocation | 1 |
| Entry Level | 1 |
| Has Spa | No |
| SpaDescription | None |
| Bathroom Information | Bathtub, Shower in Tub, Exhaust fan(s), Main Floor Full Bath |
| Main Level Bedrooms | 3 |
| Main Level Bathrooms | 1 |
EXTERIOR FEATURES
| FoundationDetails | Raised |
| Roof | Asphalt |
| Has Pool | No |
| Pool | None |
| Has Patio | Yes |
| Patio | Concrete, Covered, Patio |
| Has Sprinklers | Yes |
WALKSCORE
MAP
MORTGAGE CALCULATOR
- Principal & Interest:
- Property Tax: $987
- Home Insurance:$119
- HOA Fees:$0
- Mortgage Insurance:
PRICE HISTORY
| Date | Event | Price |
| 09/21/2023 | Sold | $970,000 |
| 08/23/2023 | Sold | $925,000 |

Topfind Realty
REALTOR®
(844)-333-8033
Questions? Contact today.
Interested in buying or selling a home similar to 10681 Mckeen Street?
Garden Grove Similar Properties
Listing provided courtesy of Lynn Levine, T.N.G. Real Estate Consultants. Based on information from California Regional Multiple Listing Service, Inc. as of #Date#. This information is for your personal, non-commercial use and may not be used for any purpose other than to identify prospective properties you may be interested in purchasing. Display of MLS data is usually deemed reliable but is NOT guaranteed accurate by the MLS. Buyers are responsible for verifying the accuracy of all information and should investigate the data themselves or retain appropriate professionals. Information from sources other than the Listing Agent may have been included in the MLS data. Unless otherwise specified in writing, Broker/Agent has not and will not verify any information obtained from other sources. The Broker/Agent providing the information contained herein may or may not have been the Listing and/or Selling Agent.
