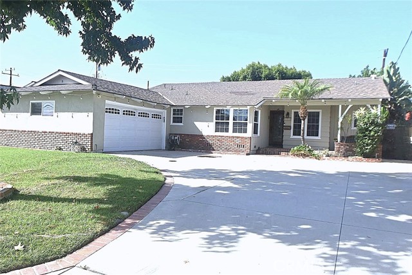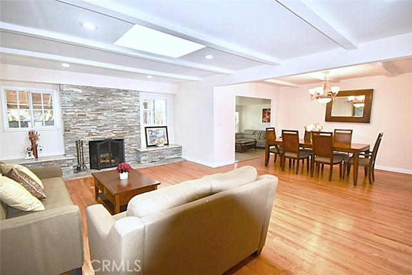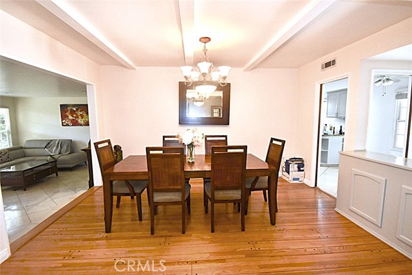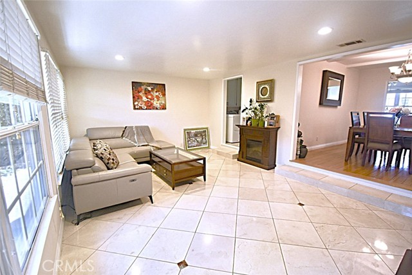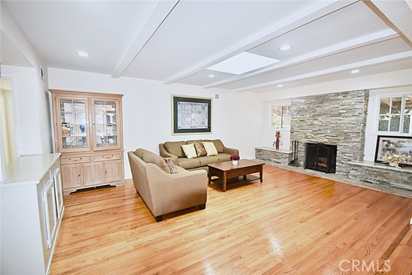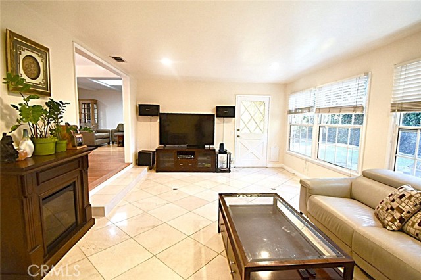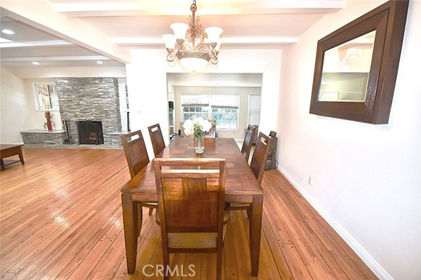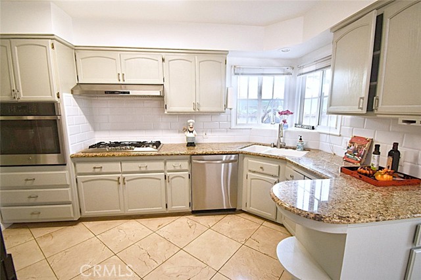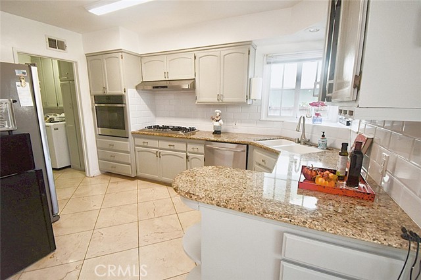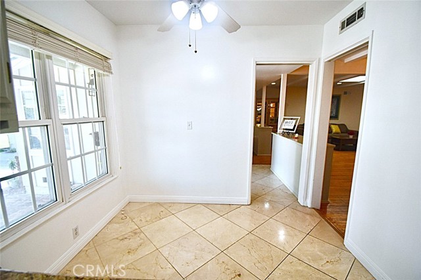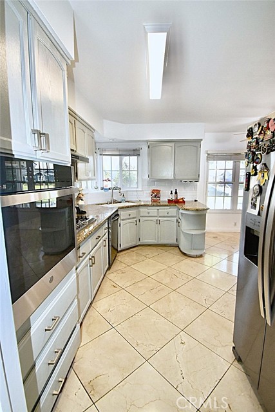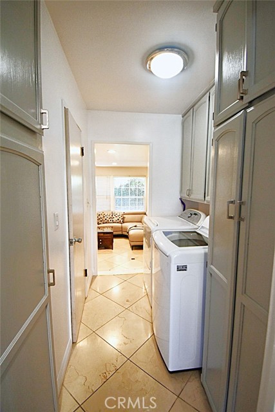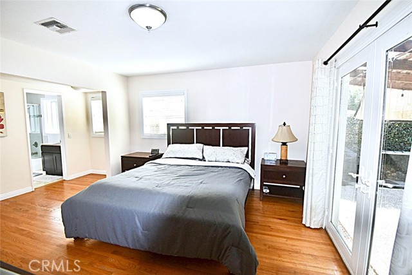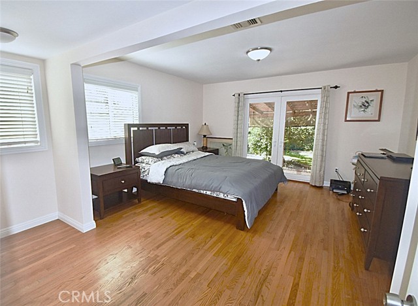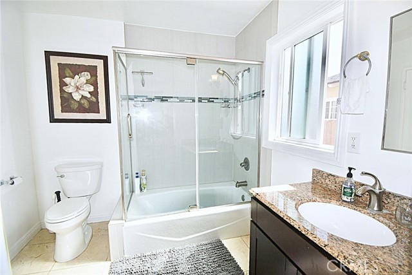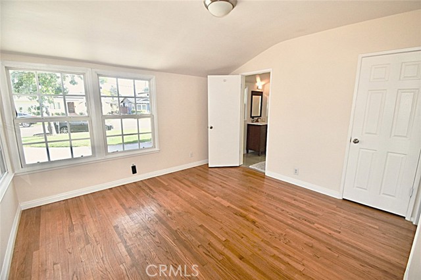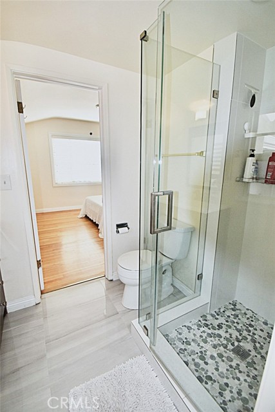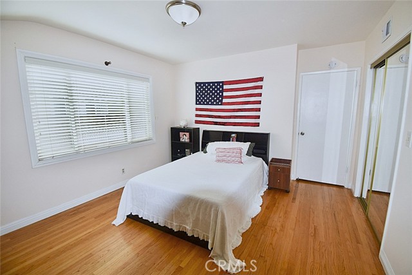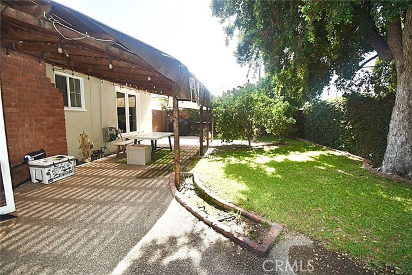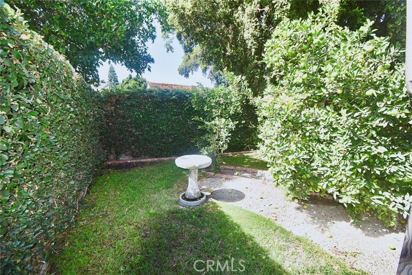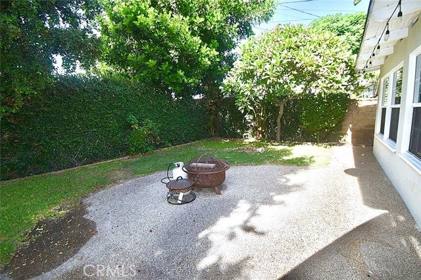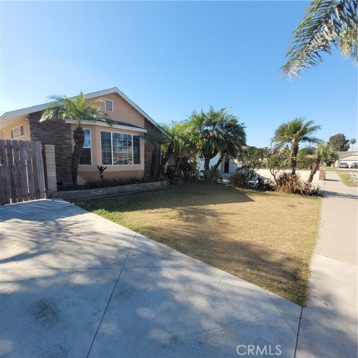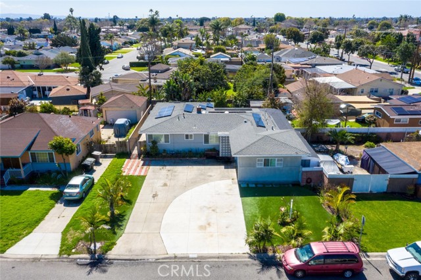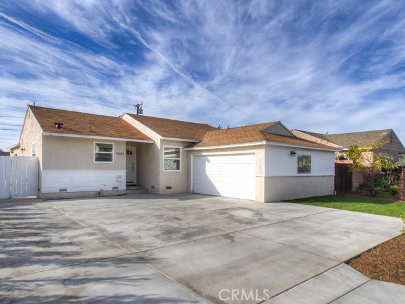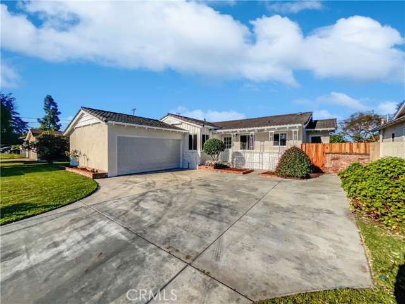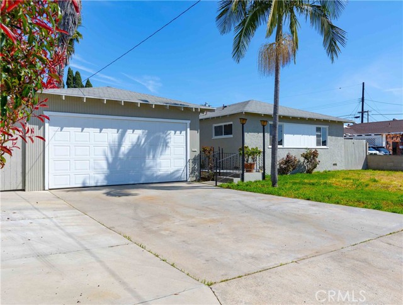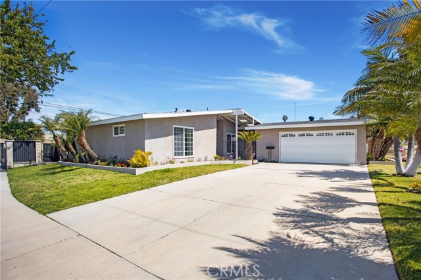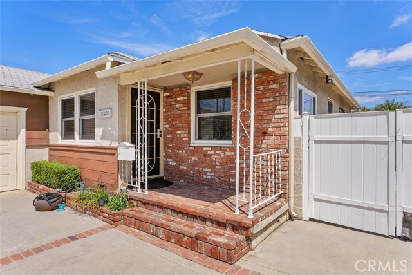11151 Fraley Street
Garden Grove, CA 92841
RARE OPPORTUNITY IN THIS MARKET, THIS SINGLE-STORY HOME IMMEDIATELY DRAWS YOU IN WITH ITS BEAUTIFUL CURB APPEAL, PERFECT FOR FAMILIES AND GUESTS. SITUATED ON A QUIET CORNER, CUL-DE-SAC LOT IN A SOUGHT-AFTER NEIGHBORHOOD OF GARDEN GROVE. THE INSIDE IS FRESHLY PAINTED AND READY FOR YOUR FAMILY TO MOVE RIGHT IN. LIGHT BRIGHT LIVING ROOM WITH COZY FIREPLACE OPENS TO THE FORMAL DINING ROOM. KITCHEN FEATURES STAINLESS DUAL OVENS, REFRIGERATOR, NEW COOKTOP, NEW DISHWASHER, GRANITE COUNTERS, SUBWAY TILE BACKSPLASH AND WHITE SHAKER CABINETRY, SEPARATE LAUNDRY ROOM OFF THE KITCHEN FACING A HALF BATHROOM WITH NEW WASHER/DRYER INCLUDED. NATURAL LIGHT STREAMS INTO THE KITCHEN, DINING AND CASUAL FAMILY ROOM AREA. LARGE MASTER BEDROOM WITH WALK-IN CLOSET, RELAX IN THE JETTED BATHTUB IN THE UPDATED BATHROOM. THE SECONDARY BEDROOMS ARE GENEROUSLY SIZED AND SHARE THE FULL BATHROOM WITH NEW TILED FLOORING, DIRECT ACCESS TO TWO CAR ATTACHED GARAGE, GREAT LOCATION WITHIN WALKING DISTANCE TO THE AWARD-WINNING GARDEN GROVE SCHOOL DISTRICT, CONVENIENTLY CLOSE TO TEMPLES, CHURCHES, SHOPPING AND THE 5 AND 22 FREEWAYS.
PROPERTY INFORMATION
| MLS # | PW24220108 | Lot Size | 7,475 Sq. Ft. |
| HOA Fees | $0/Monthly | Property Type | Single Family Residence |
| Price | $ 1,150,000
Price Per SqFt: $ 572 |
DOM | 409 Days |
| Address | 11151 Fraley Street | Type | Residential |
| City | Garden Grove | Sq.Ft. | 2,011 Sq. Ft. |
| Postal Code | 92841 | Garage | 2 |
| County | Orange | Year Built | 1956 |
| Bed / Bath | 3 / 3 | Parking | 2 |
| Built In | 1956 | Status | Active |
INTERIOR FEATURES
| Has Laundry | Yes |
| Laundry Information | Dryer Included, Individual Room, Inside, Washer Included |
| Has Fireplace | Yes |
| Fireplace Information | Living Room |
| Has Appliances | Yes |
| Kitchen Appliances | Dishwasher, Gas Cooktop, Gas Water Heater, Refrigerator, Water Heater |
| Has Heating | Yes |
| Heating Information | Central, Fireplace(s) |
| Room Information | All Bedrooms Down, Family Room |
| Has Cooling | Yes |
| Cooling Information | Central Air |
| InteriorFeatures Information | Crown Molding, Granite Counters |
| EntryLocation | / |
| Entry Level | 1 |
| Main Level Bedrooms | 3 |
| Main Level Bathrooms | 3 |
EXTERIOR FEATURES
| Has Pool | No |
| Pool | None |
WALKSCORE
MAP
MORTGAGE CALCULATOR
- Principal & Interest:
- Property Tax: $1,227
- Home Insurance:$119
- HOA Fees:$0
- Mortgage Insurance:
PRICE HISTORY
| Date | Event | Price |
| 10/24/2024 | Relisted | $1,150,000 |

Topfind Realty
REALTOR®
(844)-333-8033
Questions? Contact today.
Use a Topfind agent and receive a cash rebate of up to $11,500
Listing provided courtesy of Kim Chi Congton, Superior Real Estate Group. Based on information from California Regional Multiple Listing Service, Inc. as of #Date#. This information is for your personal, non-commercial use and may not be used for any purpose other than to identify prospective properties you may be interested in purchasing. Display of MLS data is usually deemed reliable but is NOT guaranteed accurate by the MLS. Buyers are responsible for verifying the accuracy of all information and should investigate the data themselves or retain appropriate professionals. Information from sources other than the Listing Agent may have been included in the MLS data. Unless otherwise specified in writing, Broker/Agent has not and will not verify any information obtained from other sources. The Broker/Agent providing the information contained herein may or may not have been the Listing and/or Selling Agent.
