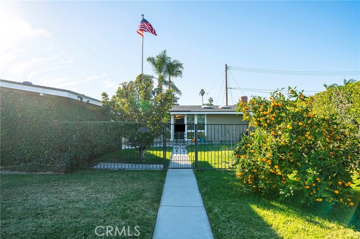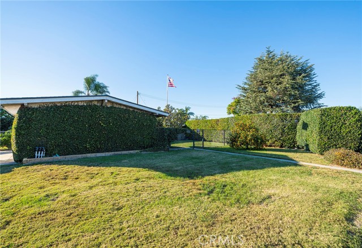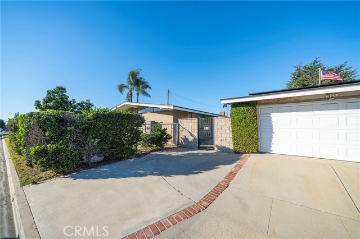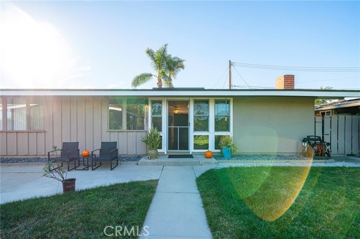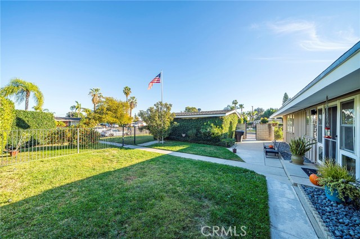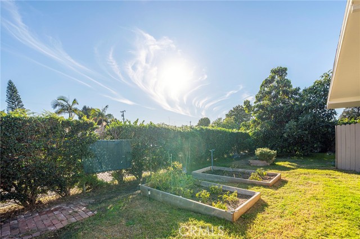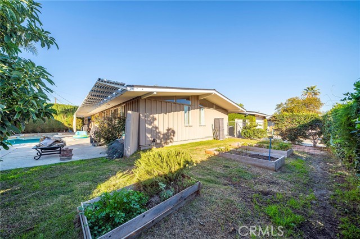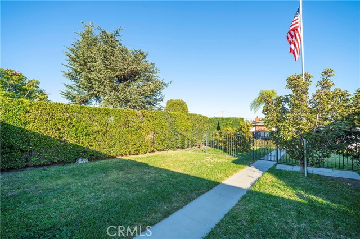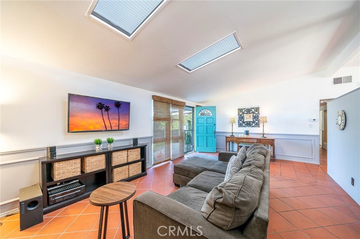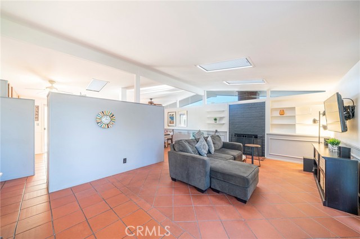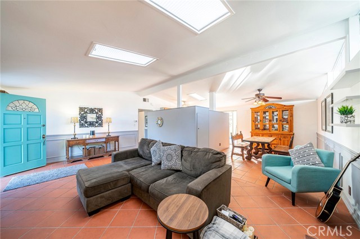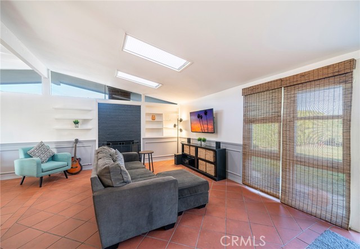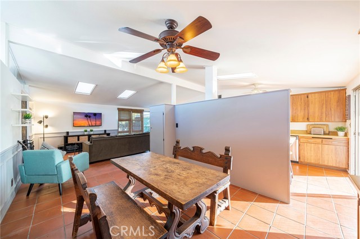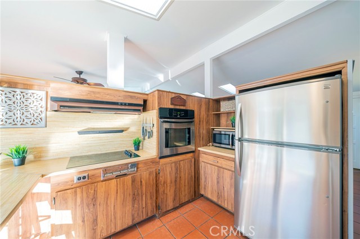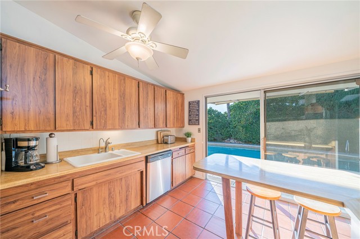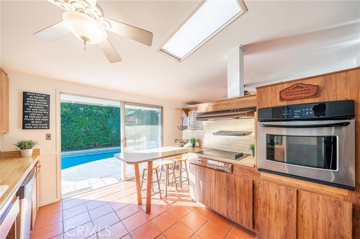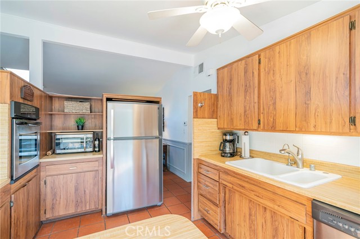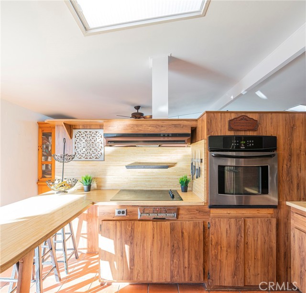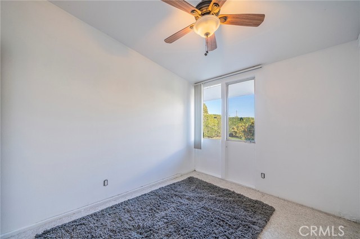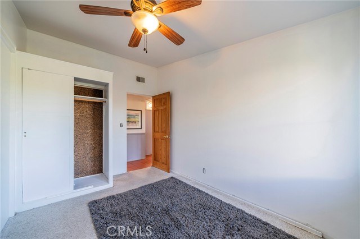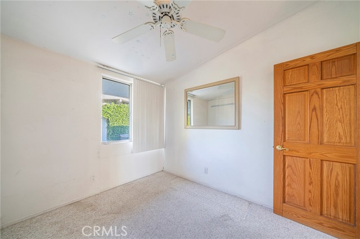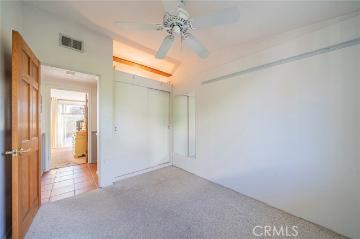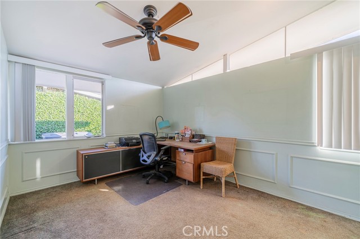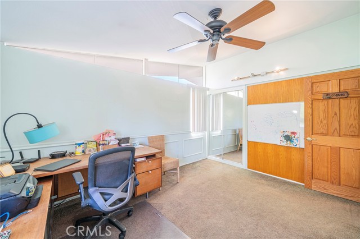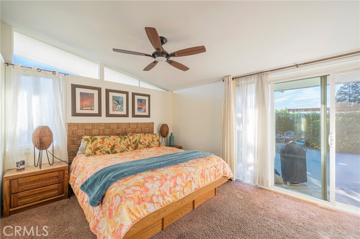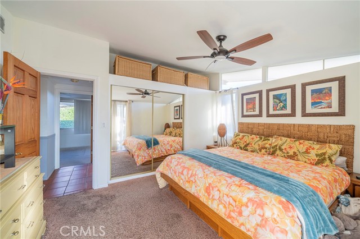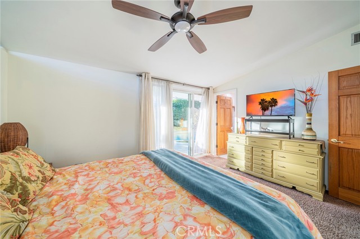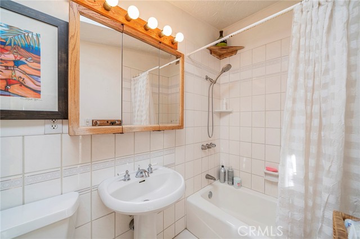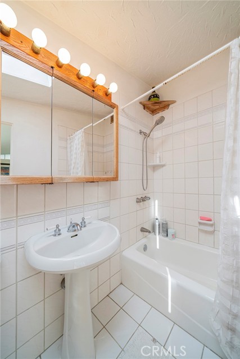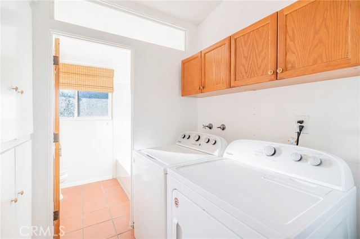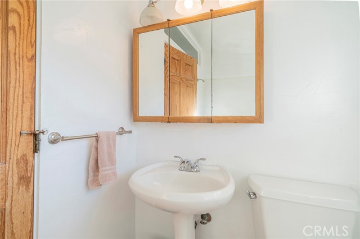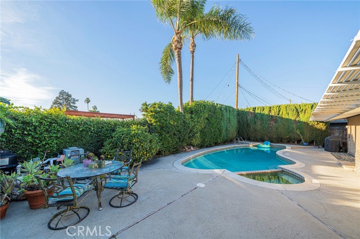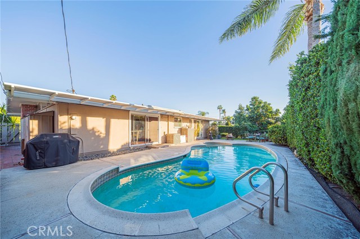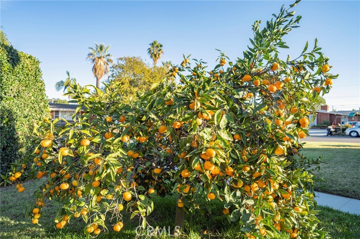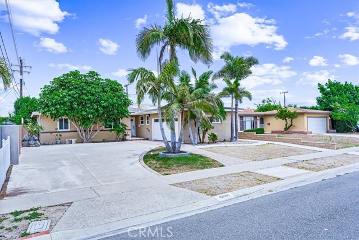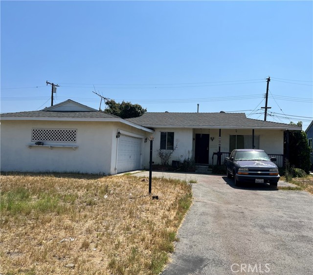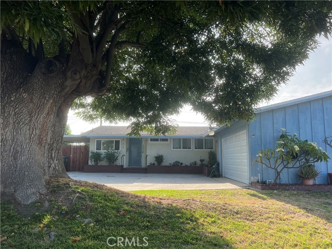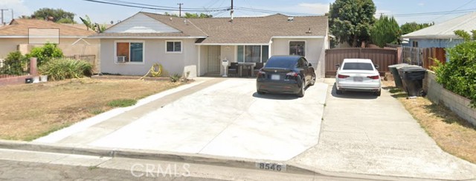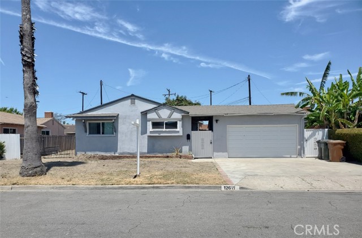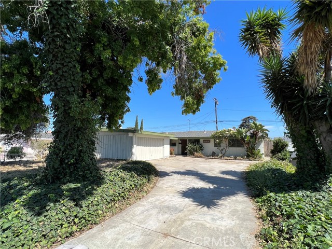11221 Caroleen Lane
Garden Grove, CA 92841
Sold
11221 Caroleen Lane
Garden Grove, CA 92841
Sold
BACK ON THE MARKET NO FAULT TO THE SELLER!!!! Welcome to Caroleen Lane, where you will be greeted with a bright and open living space that has all the details that a Mid-Century home has to offer. This open floor plan has 4 bedrooms, 2 full bathrooms with a Primary bedroom accessing to the back yard with a beautiful pool and jacuzzi .This 1 story home strikes the perfect balance of modern style and has unique touches which brings added warmth that will make (your stay comfortable). The open living area features vaulted ceilings, a cozy fireplace. Desirable corner lot offers a ton of parking along 2 sides of the property with a 3-car driveway and detached 2 car garage. This corner lot has a south west exposure providing a TRUE " ocean breeze" through the front yard, side yard, backyard, and house. Open the widows and experience the daily breeze. This property offers loads of privacy both inside and outside. The front portion of the property has a breezeway between the 2-car detached garage and house with concrete patio and private entrance into the garage. There are TWO front yards. One yard is fully fenced with brick and wrought iron 5' gated fence. This area can accommodate an additional small house (ADU) generating income or accommodating family. The outer front yard is perfect for ADDITIONAL parking. This large private corner home offers many fruit trees, haas and fuerte avocados, meyer lemon, lime, mandarin tangerine, and asian pear. Three in ground garden beds provide herbs and vegetables to your liking. Inground sprinklers on timers is a convenience to keep your gardens thriving. Expansion on this corner lot is up to the imagination of the Buyer.
PROPERTY INFORMATION
| MLS # | PW22229541 | Lot Size | 7,659 Sq. Ft. |
| HOA Fees | $0/Monthly | Property Type | Single Family Residence |
| Price | $ 879,000
Price Per SqFt: $ 628 |
DOM | 1112 Days |
| Address | 11221 Caroleen Lane | Type | Residential |
| City | Garden Grove | Sq.Ft. | 1,400 Sq. Ft. |
| Postal Code | 92841 | Garage | 2 |
| County | Orange | Year Built | 1955 |
| Bed / Bath | 4 / 2 | Parking | 2 |
| Built In | 1955 | Status | Closed |
| Sold Date | 2023-03-14 |
INTERIOR FEATURES
| Has Laundry | Yes |
| Laundry Information | Gas Dryer Hookup, Individual Room, Inside, Washer Hookup |
| Has Fireplace | Yes |
| Fireplace Information | Living Room, Gas, Wood Burning, Masonry, Raised Hearth |
| Has Appliances | Yes |
| Kitchen Appliances | Dishwasher, Electric Oven, Electric Water Heater, Microwave, Range Hood, Recirculated Exhaust Fan, Refrigerator, Self Cleaning Oven, Vented Exhaust Fan, Water Heater Central |
| Kitchen Information | Formica Counters, Kitchen Island, Kitchen Open to Family Room, Pots & Pan Drawers |
| Kitchen Area | In Family Room, Dining Room, In Kitchen |
| Has Heating | Yes |
| Heating Information | Central, Electric, Fireplace(s), Forced Air, Natural Gas |
| Room Information | All Bedrooms Down, Attic, Center Hall, Kitchen, Laundry, Living Room, Main Floor Bedroom, Main Floor Primary Bedroom, Primary Bathroom, Primary Bedroom, Primary Suite, Utility Room |
| Has Cooling | Yes |
| Cooling Information | Central Air, Electric, ENERGY STAR Qualified Equipment, Gas |
| Flooring Information | Stone |
| InteriorFeatures Information | Beamed Ceilings, Block Walls, Built-in Features, Cathedral Ceiling(s), Ceiling Fan(s), Chair Railings, Copper Plumbing Partial, Formica Counters, High Ceilings, Home Automation System, Open Floorplan, Pantry, Storage, Wainscoting, Wired for Data, Wired for Sound |
| DoorFeatures | Insulated Doors, Mirror Closet Door(s), Panel Doors, Sliding Doors |
| Has Spa | Yes |
| SpaDescription | Private, Gunite, Heated, In Ground |
| WindowFeatures | Blinds, Skylight(s) |
| SecuritySafety | Closed Circuit Camera(s), Fire and Smoke Detection System, Security Lights, Security System, Wired for Alarm System |
| Bathroom Information | Bathtub, Low Flow Shower, Low Flow Toilet(s), Shower, Shower in Tub, Linen Closet/Storage, Main Floor Full Bath |
| Main Level Bedrooms | 4 |
| Main Level Bathrooms | 2 |
EXTERIOR FEATURES
| ExteriorFeatures | Lighting |
| FoundationDetails | Slab |
| Roof | Shingle |
| Has Pool | Yes |
| Pool | Private, Fenced, Filtered, Gunite, Heated, Gas Heat, In Ground, Tile |
| Has Patio | Yes |
| Patio | Concrete, Covered, Patio, Patio Open, Porch, Front Porch, Rear Porch, Slab |
| Has Fence | Yes |
| Fencing | Average Condition, Block, Chain Link, Masonry, Privacy, Security, Wood, Wrought Iron |
| Has Sprinklers | Yes |
WALKSCORE
MAP
MORTGAGE CALCULATOR
- Principal & Interest:
- Property Tax: $938
- Home Insurance:$119
- HOA Fees:$0
- Mortgage Insurance:
PRICE HISTORY
| Date | Event | Price |
| 03/14/2023 | Sold | $860,000 |
| 01/23/2023 | Relisted | $879,000 |
| 12/28/2022 | Active Under Contract | $879,000 |
| 11/16/2022 | Listed | $879,000 |

Topfind Realty
REALTOR®
(844)-333-8033
Questions? Contact today.
Interested in buying or selling a home similar to 11221 Caroleen Lane?
Listing provided courtesy of Kimberly Mills, Premier Valley Properties. Based on information from California Regional Multiple Listing Service, Inc. as of #Date#. This information is for your personal, non-commercial use and may not be used for any purpose other than to identify prospective properties you may be interested in purchasing. Display of MLS data is usually deemed reliable but is NOT guaranteed accurate by the MLS. Buyers are responsible for verifying the accuracy of all information and should investigate the data themselves or retain appropriate professionals. Information from sources other than the Listing Agent may have been included in the MLS data. Unless otherwise specified in writing, Broker/Agent has not and will not verify any information obtained from other sources. The Broker/Agent providing the information contained herein may or may not have been the Listing and/or Selling Agent.
