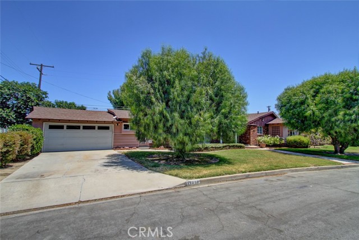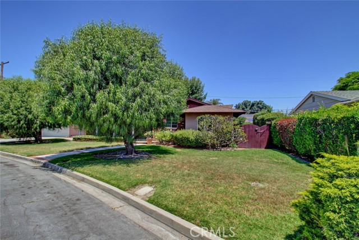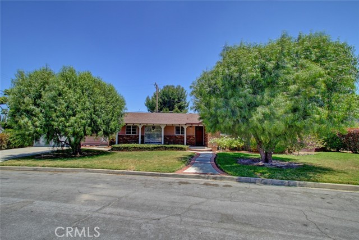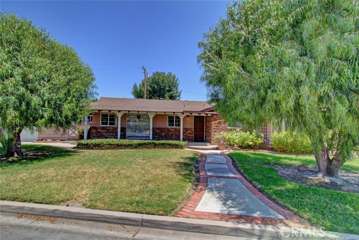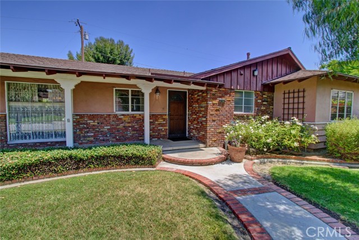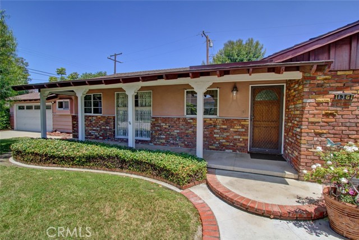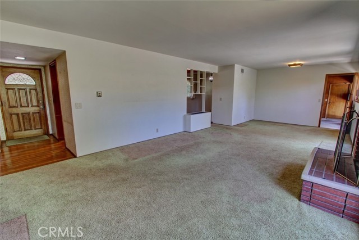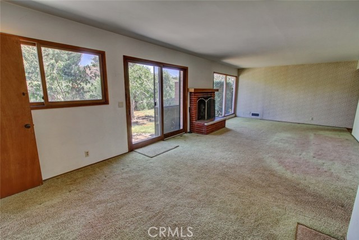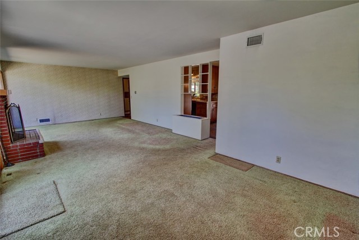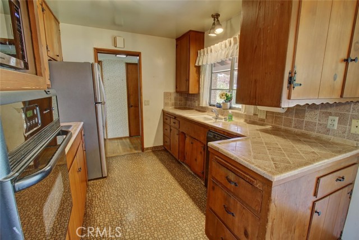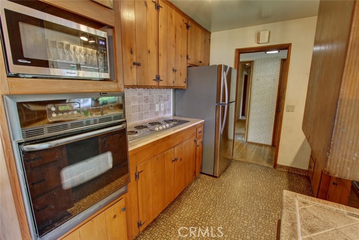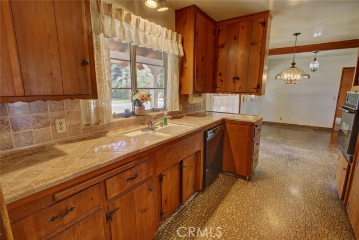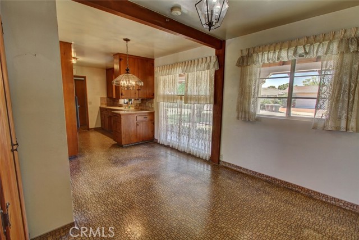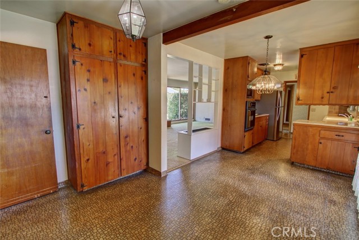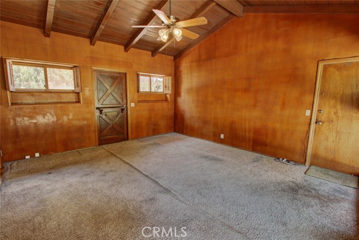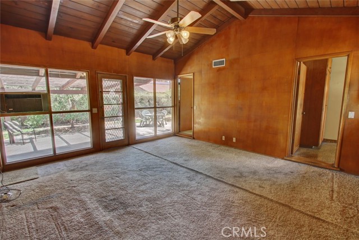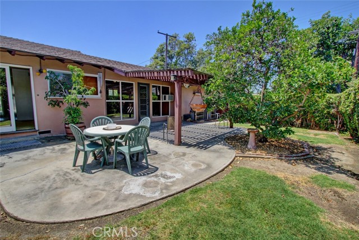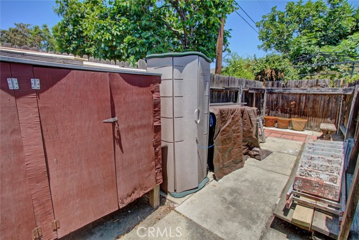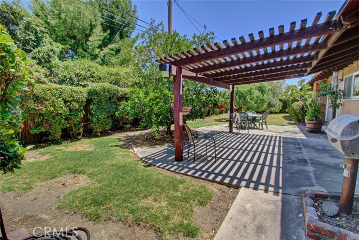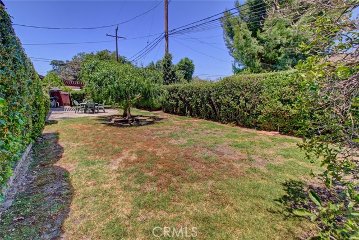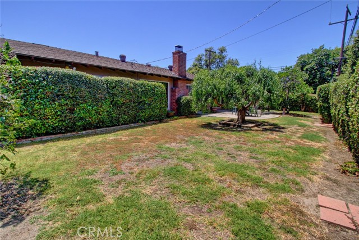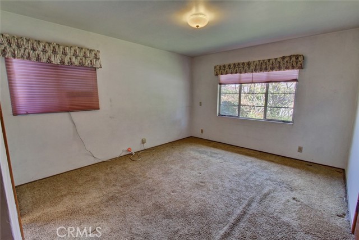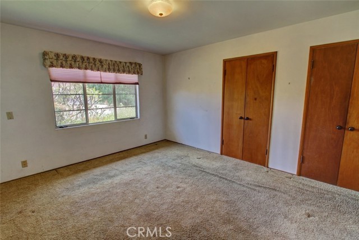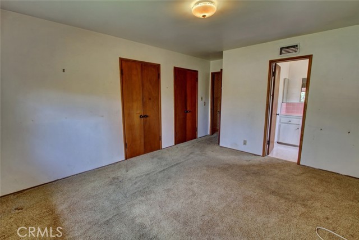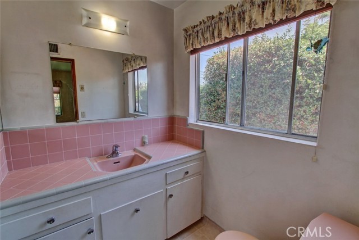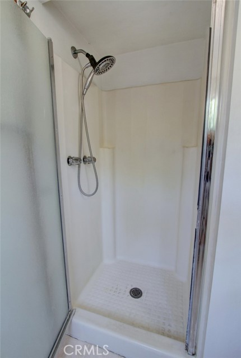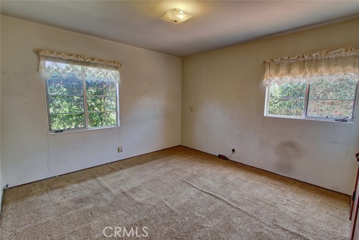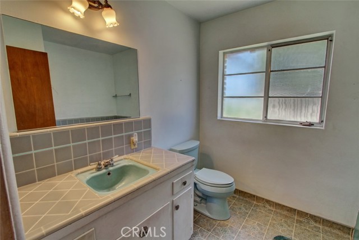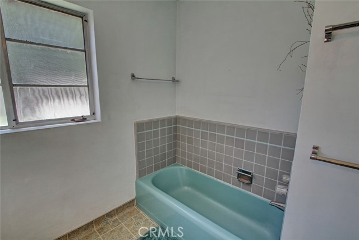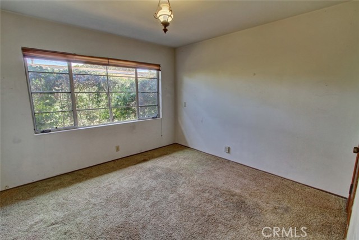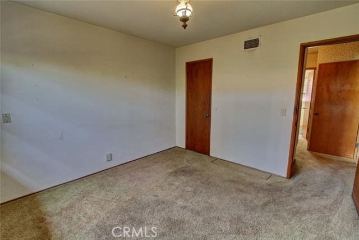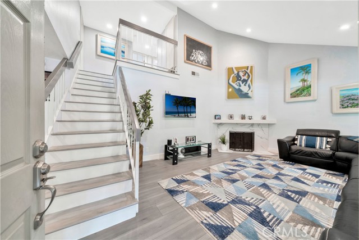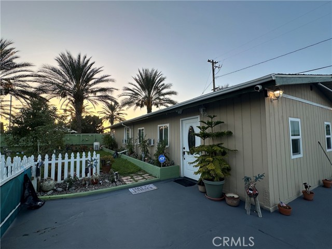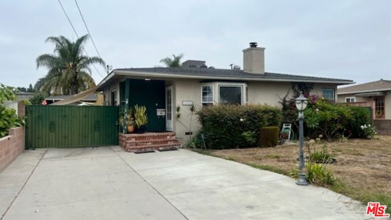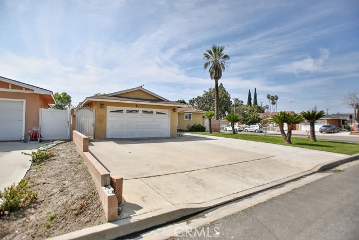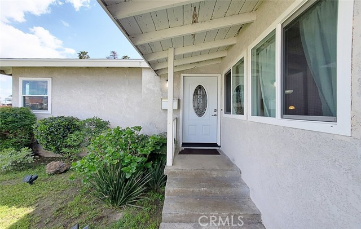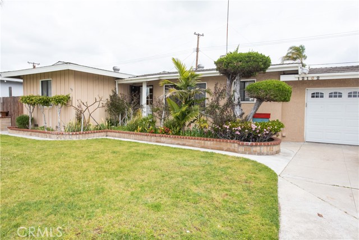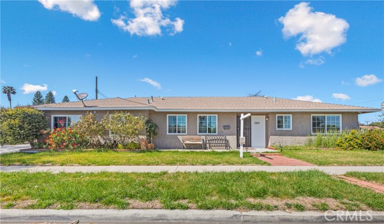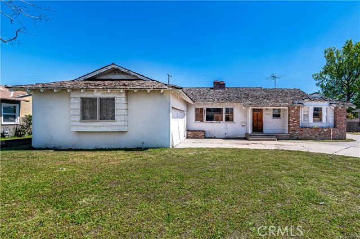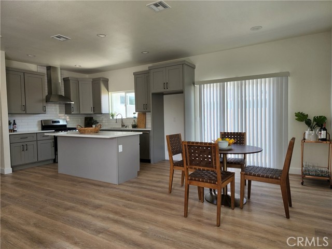11361 Midwick Place
Garden Grove, CA 92840
Sold
11361 Midwick Place
Garden Grove, CA 92840
Sold
Welcome to 11361 Midwick Place. An ultra charming Mid century custom built Garden Grove Estate rarely on market in over 57 long years. From a contemporary country front porch into an elegant, spacious living room with a rustic brick focal point fireplace. Formal dining area creates a warm and inviting space. Bright and open kitchen with a friendly feeling of traditional but very elegant for your own taste. All three good size bedrooms with large windows and generous closet space. Two functional updated baths. This open concept floor plan also offers an extra huge family room ( could be used as the fourth bed ) for additional living area. Large drive way with ample parking spaces and direct access two car attached garage. Huge Lot size with grassy front lawn for children to play and plenty of room for family gatherings in back and possible RV accessed side yard. Professionally landscaped with sprinkler system front and rear. This is truly a well kept loving home with excellent curb appeal and many more upgraded amenities on a Cul - De - Sac location, in a warm and family friendly neighborhood with walking distance to Schools, Churches, Temples, local markets and easy access to Freeways. A MUST SEE !!!
PROPERTY INFORMATION
| MLS # | PW23119281 | Lot Size | 9,350 Sq. Ft. |
| HOA Fees | $0/Monthly | Property Type | Single Family Residence |
| Price | $ 985,000
Price Per SqFt: $ 506 |
DOM | 871 Days |
| Address | 11361 Midwick Place | Type | Residential |
| City | Garden Grove | Sq.Ft. | 1,948 Sq. Ft. |
| Postal Code | 92840 | Garage | 2 |
| County | Orange | Year Built | 1955 |
| Bed / Bath | 3 / 2 | Parking | 2 |
| Built In | 1955 | Status | Closed |
| Sold Date | 2023-08-07 |
INTERIOR FEATURES
| Has Laundry | Yes |
| Laundry Information | In Garage |
| Has Fireplace | Yes |
| Fireplace Information | Living Room, Gas |
| Has Appliances | Yes |
| Kitchen Appliances | Electric Range, Water Heater |
| Kitchen Information | Tile Counters |
| Kitchen Area | Area, Dining Room, In Kitchen, Country Kitchen |
| Has Heating | Yes |
| Heating Information | Central |
| Room Information | Family Room, Kitchen, Laundry, Living Room, Primary Bedroom |
| Has Cooling | Yes |
| Cooling Information | Wall/Window Unit(s) |
| Flooring Information | Carpet, Wood |
| EntryLocation | 1 |
| Entry Level | 1 |
| Has Spa | No |
| SpaDescription | None |
| SecuritySafety | Carbon Monoxide Detector(s), Smoke Detector(s) |
| Bathroom Information | Bathtub, Shower |
| Main Level Bedrooms | 3 |
| Main Level Bathrooms | 2 |
EXTERIOR FEATURES
| FoundationDetails | Raised |
| Roof | Composition, Shingle |
| Has Pool | No |
| Pool | None |
| Has Patio | Yes |
| Patio | Patio, Front Porch, Wood |
| Has Fence | Yes |
| Fencing | Fair Condition, Wood |
| Has Sprinklers | Yes |
WALKSCORE
MAP
MORTGAGE CALCULATOR
- Principal & Interest:
- Property Tax: $1,051
- Home Insurance:$119
- HOA Fees:$0
- Mortgage Insurance:
PRICE HISTORY
| Date | Event | Price |
| 08/07/2023 | Sold | $975,000 |
| 07/12/2023 | Pending | $985,000 |
| 07/05/2023 | Listed | $985,000 |

Topfind Realty
REALTOR®
(844)-333-8033
Questions? Contact today.
Interested in buying or selling a home similar to 11361 Midwick Place?
Garden Grove Similar Properties
Listing provided courtesy of Wes Nguyen, Option Real Estate. Based on information from California Regional Multiple Listing Service, Inc. as of #Date#. This information is for your personal, non-commercial use and may not be used for any purpose other than to identify prospective properties you may be interested in purchasing. Display of MLS data is usually deemed reliable but is NOT guaranteed accurate by the MLS. Buyers are responsible for verifying the accuracy of all information and should investigate the data themselves or retain appropriate professionals. Information from sources other than the Listing Agent may have been included in the MLS data. Unless otherwise specified in writing, Broker/Agent has not and will not verify any information obtained from other sources. The Broker/Agent providing the information contained herein may or may not have been the Listing and/or Selling Agent.
