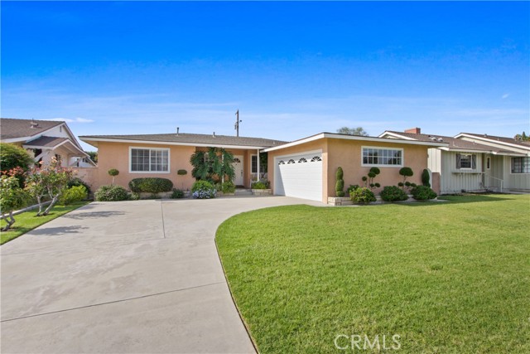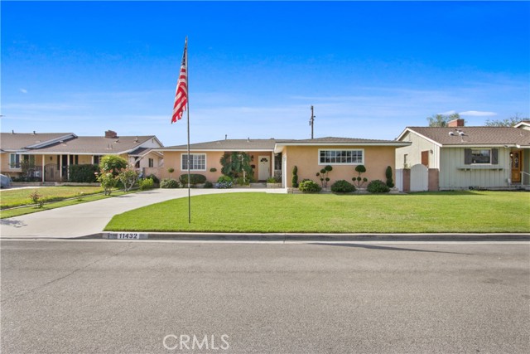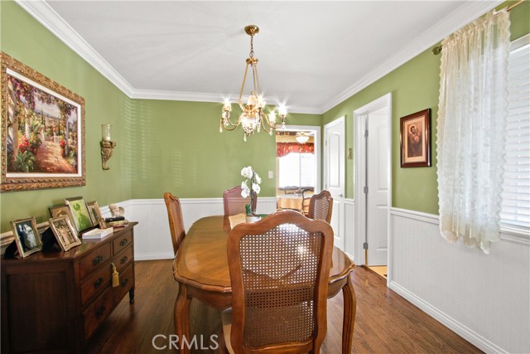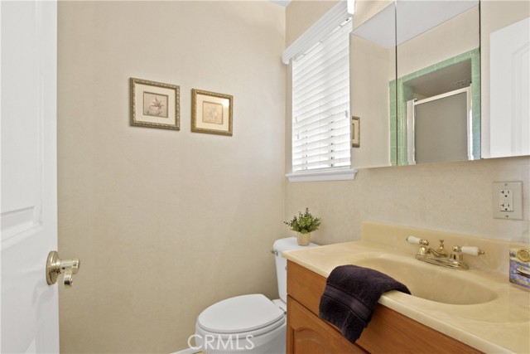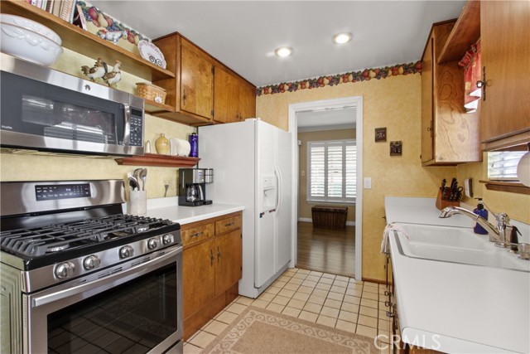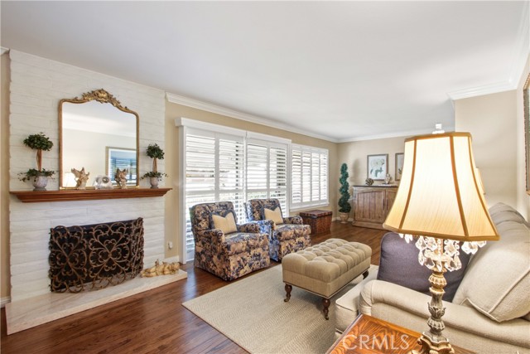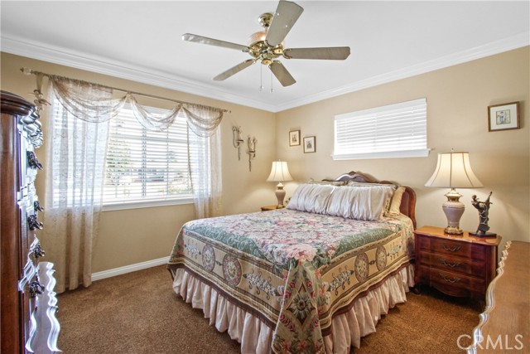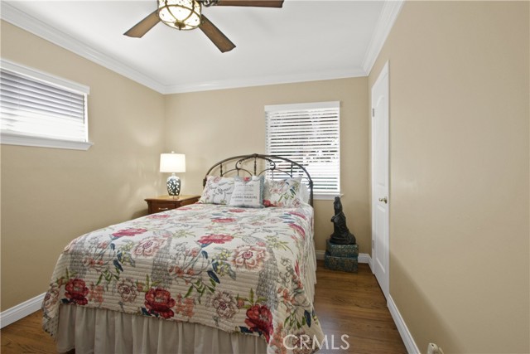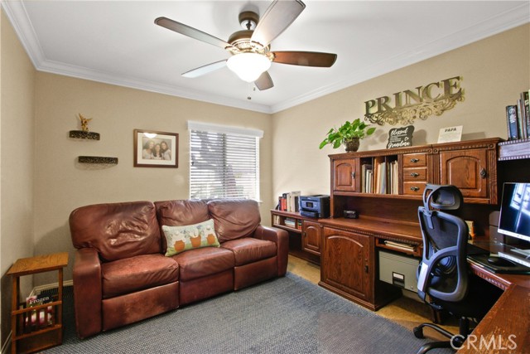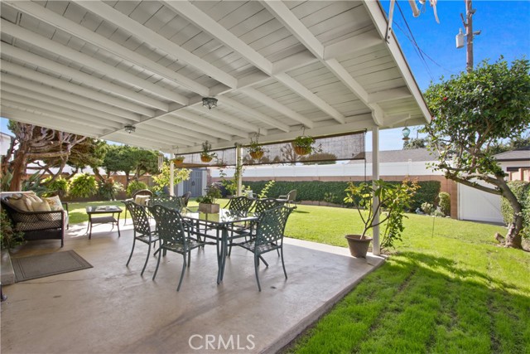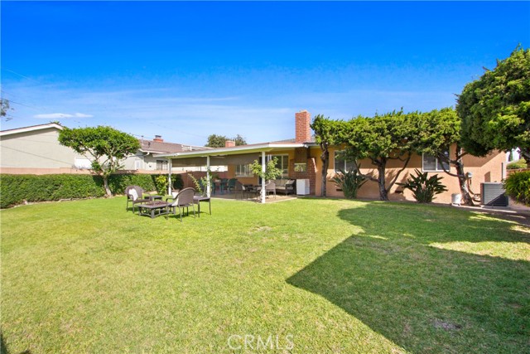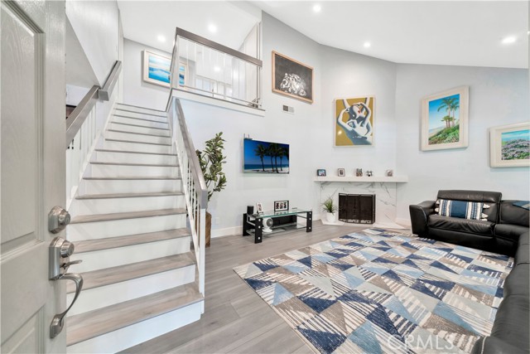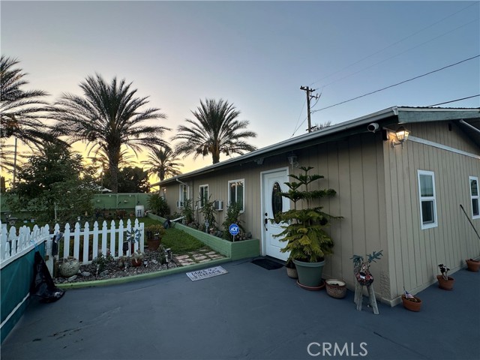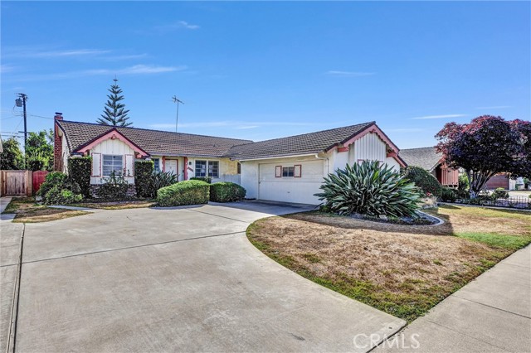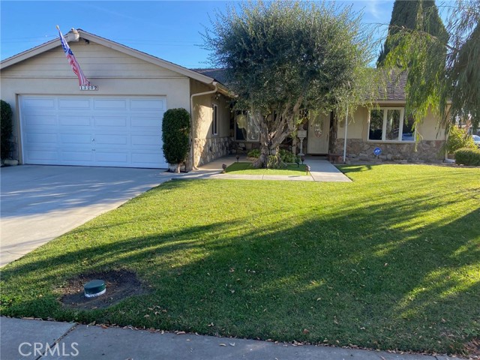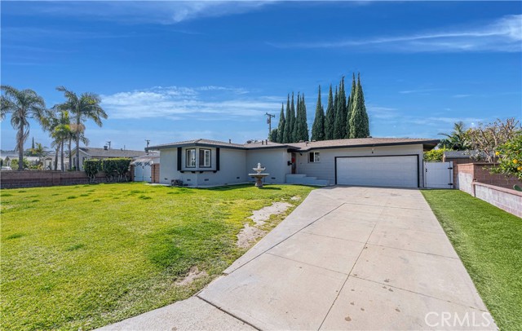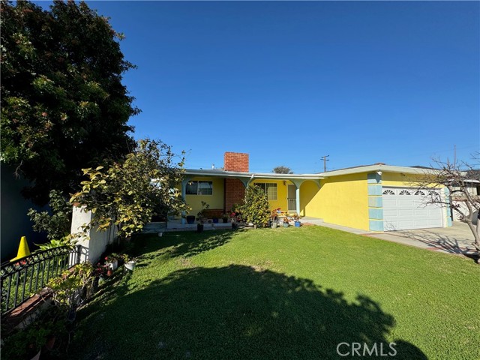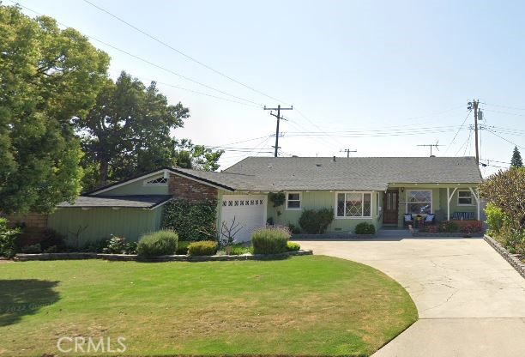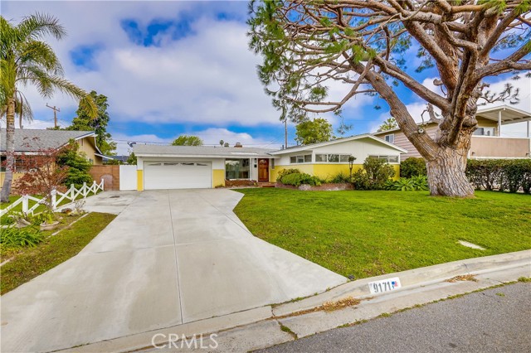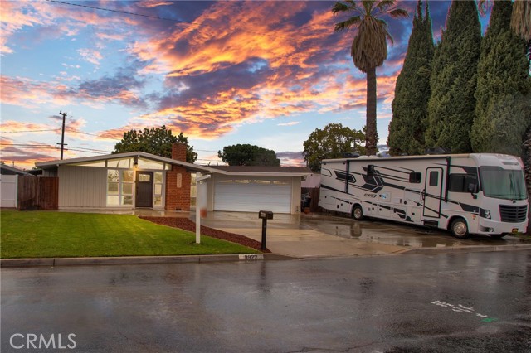11432 Kearney Way
Garden Grove, CA 92840
Sold
11432 Kearney Way
Garden Grove, CA 92840
Sold
Welcome to this charming 3-bedroom, 2-bathroom home nestled in the heart of Garden Grove, CA. This home offers even more potential with a versatile dining area that includes a bathroom and closet—could easily be converted into a 4th bedroom. As you approach, you'll immediately appreciate the beautiful curb appeal, featuring well-maintained landscaping and a welcoming exterior. Step inside to discover gleaming hardwood floors that extend throughout the living space of the home, adding warmth and elegance to every room with the additional comfort of carpet in the bedrooms. The spacious living areas are filled with natural light, creating a bright and inviting atmosphere. Beautiful crown molding throughout home. One of the standout features of this property is the stunning backyard. It's a true outdoor oasis, adorned with a variety of lush plants that provide privacy and a touch of nature. A beautiful shade cover extends over the patio area, making it an ideal spot for hosting family gatherings, barbecues, or simply enjoying a peaceful evening under the stars. The roof is in excellent condition, having been replaced just 10 years ago, and the home is equipped with an updated electrical panel, ensuring reliability and efficiency. This Garden Grove gem combines comfort and style with its well-cared-for interior and delightful outdoor space. Don’t miss the opportunity to make this your new home!
PROPERTY INFORMATION
| MLS # | PW24182295 | Lot Size | 7,235 Sq. Ft. |
| HOA Fees | $0/Monthly | Property Type | Single Family Residence |
| Price | $ 927,777
Price Per SqFt: $ 714 |
DOM | 442 Days |
| Address | 11432 Kearney Way | Type | Residential |
| City | Garden Grove | Sq.Ft. | 1,299 Sq. Ft. |
| Postal Code | 92840 | Garage | 2 |
| County | Orange | Year Built | 1958 |
| Bed / Bath | 3 / 1 | Parking | 2 |
| Built In | 1958 | Status | Closed |
| Sold Date | 2024-10-16 |
INTERIOR FEATURES
| Has Laundry | Yes |
| Laundry Information | In Garage |
| Has Fireplace | Yes |
| Fireplace Information | Living Room, Gas |
| Has Appliances | Yes |
| Kitchen Appliances | Dishwasher, Gas Oven, Gas Range, Microwave, Refrigerator |
| Kitchen Information | Tile Counters |
| Kitchen Area | Dining Room, Separated |
| Has Heating | Yes |
| Heating Information | Central |
| Room Information | All Bedrooms Down, Main Floor Bedroom, Primary Bedroom, Office |
| Has Cooling | Yes |
| Cooling Information | Central Air |
| Flooring Information | Tile, Wood |
| InteriorFeatures Information | Ceiling Fan(s), Storage |
| DoorFeatures | Sliding Doors |
| EntryLocation | 1 |
| Entry Level | 1 |
| Has Spa | No |
| SpaDescription | None |
| WindowFeatures | Blinds, Double Pane Windows, Screens, Shutters |
| SecuritySafety | Carbon Monoxide Detector(s), Smoke Detector(s) |
| Bathroom Information | Bathtub, Shower |
| Main Level Bedrooms | 3 |
| Main Level Bathrooms | 2 |
EXTERIOR FEATURES
| ExteriorFeatures | Awning(s) |
| FoundationDetails | Raised |
| Roof | Composition |
| Has Pool | No |
| Pool | None |
| Has Patio | Yes |
| Patio | Patio, Patio Open |
| Has Fence | Yes |
| Fencing | Block |
WALKSCORE
MAP
MORTGAGE CALCULATOR
- Principal & Interest:
- Property Tax: $990
- Home Insurance:$119
- HOA Fees:$0
- Mortgage Insurance:
PRICE HISTORY
| Date | Event | Price |
| 10/16/2024 | Sold | $1,000,000 |
| 09/08/2024 | Listed | $927,777 |

Topfind Realty
REALTOR®
(844)-333-8033
Questions? Contact today.
Interested in buying or selling a home similar to 11432 Kearney Way?
Garden Grove Similar Properties
Listing provided courtesy of Michelle Brown, The Westwood Real Estate Group. Based on information from California Regional Multiple Listing Service, Inc. as of #Date#. This information is for your personal, non-commercial use and may not be used for any purpose other than to identify prospective properties you may be interested in purchasing. Display of MLS data is usually deemed reliable but is NOT guaranteed accurate by the MLS. Buyers are responsible for verifying the accuracy of all information and should investigate the data themselves or retain appropriate professionals. Information from sources other than the Listing Agent may have been included in the MLS data. Unless otherwise specified in writing, Broker/Agent has not and will not verify any information obtained from other sources. The Broker/Agent providing the information contained herein may or may not have been the Listing and/or Selling Agent.
