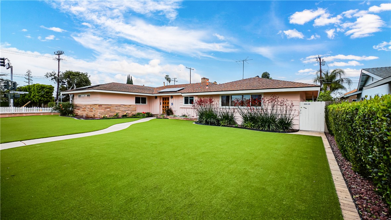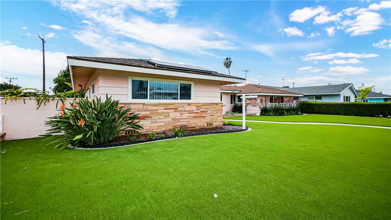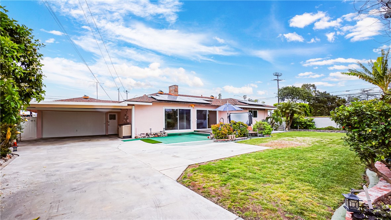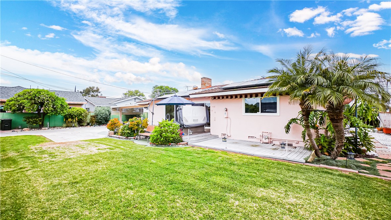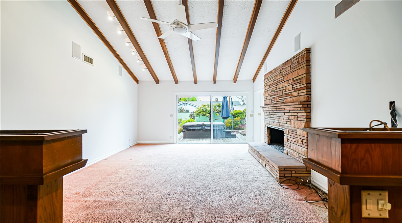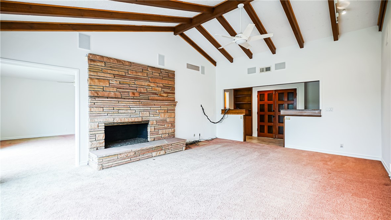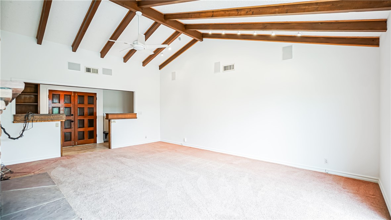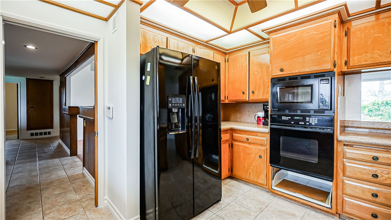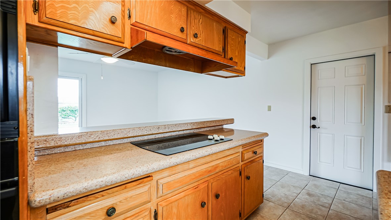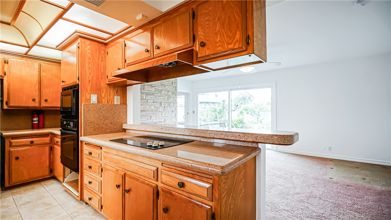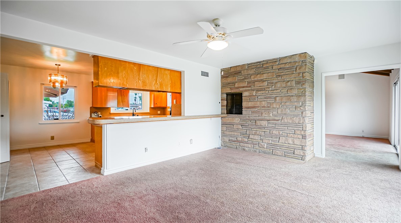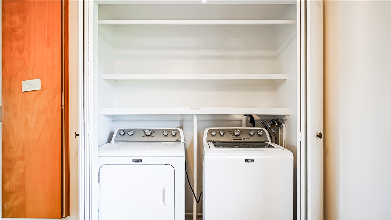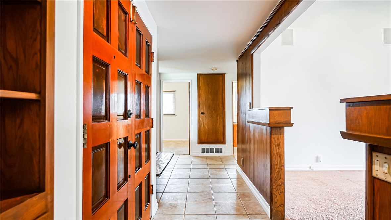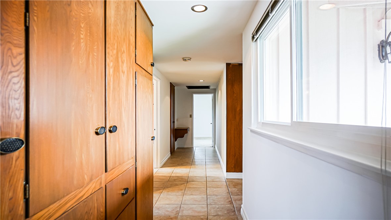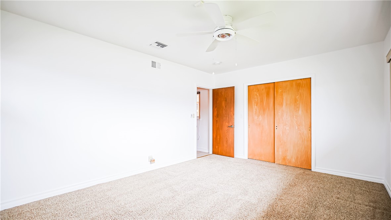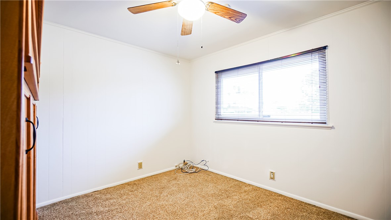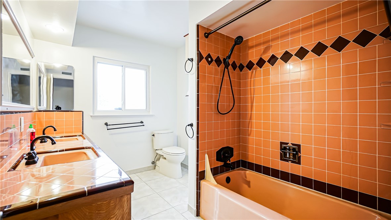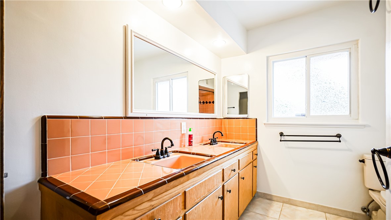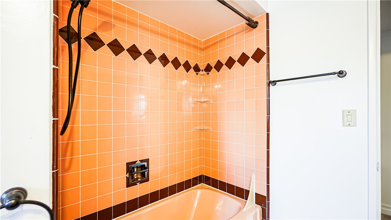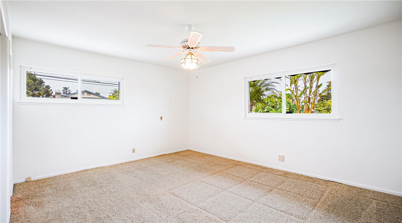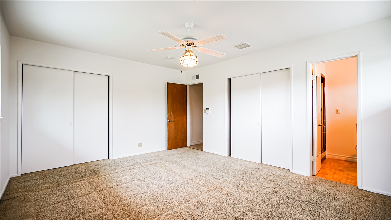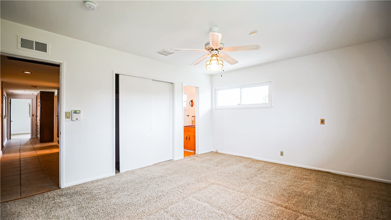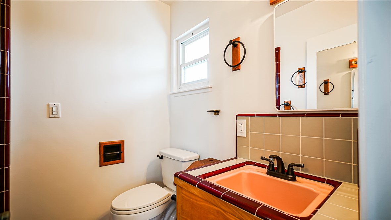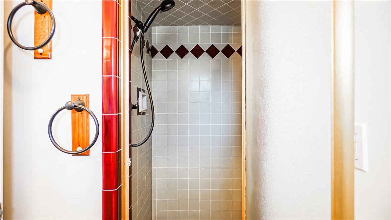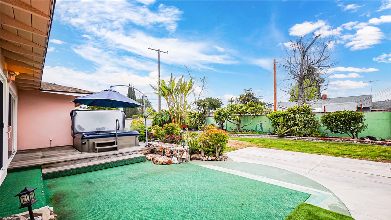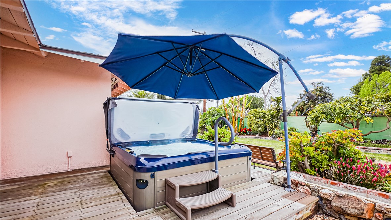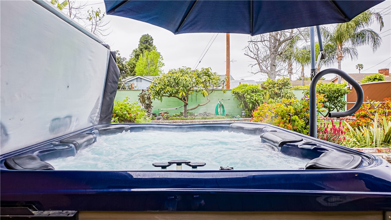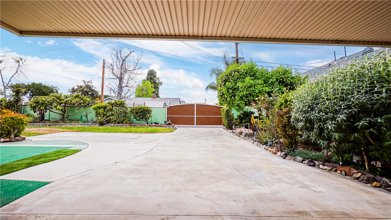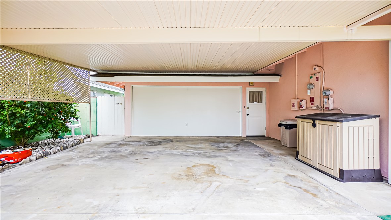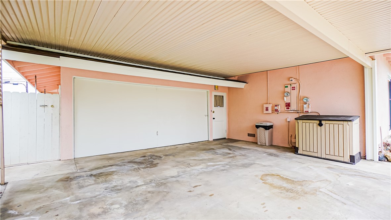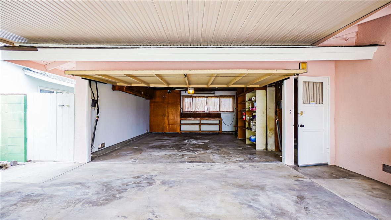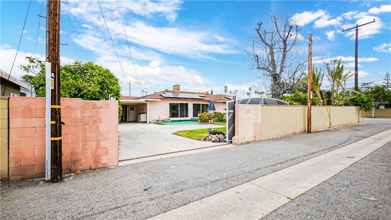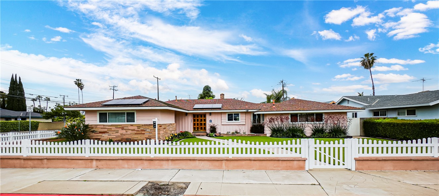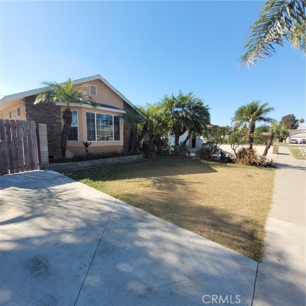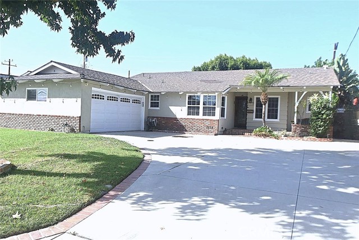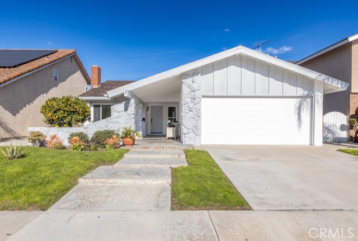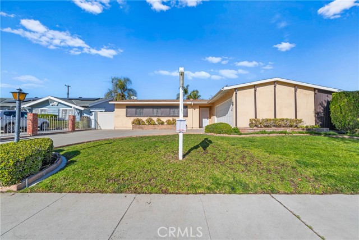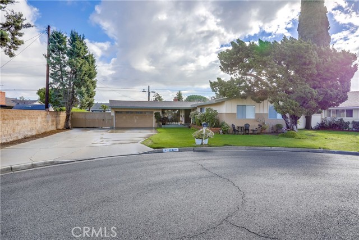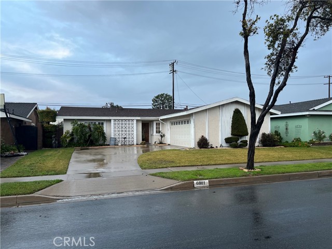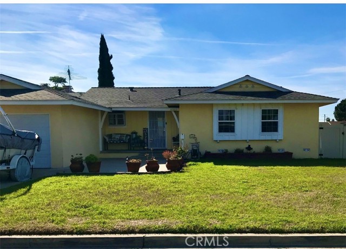11471 Gilbert Street
Garden Grove, CA 92841
Sold
11471 Gilbert Street
Garden Grove, CA 92841
Sold
Proud of Ownership! First time on the market after 35 years. Home features: Solar Panel (double system) Dolby surround, jacuzzi, central vacuum, open floor plan, oversized backyard, interior and exterior fresh paint, dual panel window, crown molding, private access gate with carport and an oversize 2 car garage. Location across from one of the best Elementary School in Garden Grove and less than a mile from Shops/services and Restaurants and 1 mile from Disneyland! Come to discover a well-maintained home in one of the most sough-out neighborhood. The Home features 3 bedrooms and 2 baths with large formal living room and a family room. All rooms are very spacious and bright. The gourmet kitchen is well-appointed with granite counters, solid wood cabinets, custom pendant lighting and light-catching sliding doors to the backyard. The family room flows seamlessly from the kitchen and features a cozy fireplace and ceiling fan.This Home is an ideal choice for full and vibrant living!
PROPERTY INFORMATION
| MLS # | OC23064790 | Lot Size | 10,560 Sq. Ft. |
| HOA Fees | $0/Monthly | Property Type | Single Family Residence |
| Price | $ 1,058,000
Price Per SqFt: $ 551 |
DOM | 887 Days |
| Address | 11471 Gilbert Street | Type | Residential |
| City | Garden Grove | Sq.Ft. | 1,919 Sq. Ft. |
| Postal Code | 92841 | Garage | 2 |
| County | Orange | Year Built | 1957 |
| Bed / Bath | 3 / 2 | Parking | 2 |
| Built In | 1957 | Status | Closed |
| Sold Date | 2023-06-23 |
INTERIOR FEATURES
| Has Laundry | Yes |
| Laundry Information | Dryer Included, Individual Room, Inside, Washer Included |
| Has Fireplace | Yes |
| Fireplace Information | Dining Room, Family Room |
| Has Appliances | Yes |
| Kitchen Appliances | Dishwasher, Electric Cooktop, Electric Water Heater, Disposal, Gas Water Heater, Microwave, Refrigerator, Water Purifier |
| Kitchen Information | Kitchen Open to Family Room |
| Kitchen Area | Breakfast Nook, Family Kitchen, Dining Room, Separated |
| Has Heating | Yes |
| Heating Information | Electric, ENERGY STAR Qualified Equipment, Fireplace(s), Solar |
| Room Information | All Bedrooms Down, Attic, Family Room, Home Theatre, Kitchen, Laundry, Living Room, Main Floor Bedroom, Main Floor Master Bedroom, Master Bathroom, Master Bedroom, Master Suite, Sound Studio, Walk-In Closet |
| Has Cooling | Yes |
| Cooling Information | Electric, ENERGY STAR Qualified Equipment |
| Flooring Information | Carpet, Tile |
| InteriorFeatures Information | Attic Fan, Ceiling Fan(s), Copper Plumbing Full, Crown Molding, Granite Counters, Open Floorplan, Pull Down Stairs to Attic, Recessed Lighting, Vacuum Central |
| DoorFeatures | Double Door Entry, Sliding Doors |
| EntryLocation | Gilbert St |
| Entry Level | 1 |
| Has Spa | Yes |
| SpaDescription | Private |
| WindowFeatures | Double Pane Windows |
| SecuritySafety | Automatic Gate, Carbon Monoxide Detector(s), Fire and Smoke Detection System |
| Bathroom Information | Bathtub, Shower, Double sinks in bath(s), Linen Closet/Storage, Main Floor Full Bath, Tile Counters, Walk-in shower |
| Main Level Bedrooms | 3 |
| Main Level Bathrooms | 2 |
EXTERIOR FEATURES
| FoundationDetails | Raised |
| Roof | Shingle |
| Has Pool | No |
| Pool | None |
| Has Patio | Yes |
| Patio | Deck |
| Has Fence | Yes |
| Fencing | Block |
| Has Sprinklers | Yes |
WALKSCORE
MAP
MORTGAGE CALCULATOR
- Principal & Interest:
- Property Tax: $1,129
- Home Insurance:$119
- HOA Fees:$0
- Mortgage Insurance:
PRICE HISTORY
| Date | Event | Price |
| 06/23/2023 | Sold | $1,010,000 |
| 04/18/2023 | Listed | $1,058,000 |

Topfind Realty
REALTOR®
(844)-333-8033
Questions? Contact today.
Interested in buying or selling a home similar to 11471 Gilbert Street?
Listing provided courtesy of Raffaele Suprano, Compass Land Advisors, Inc.. Based on information from California Regional Multiple Listing Service, Inc. as of #Date#. This information is for your personal, non-commercial use and may not be used for any purpose other than to identify prospective properties you may be interested in purchasing. Display of MLS data is usually deemed reliable but is NOT guaranteed accurate by the MLS. Buyers are responsible for verifying the accuracy of all information and should investigate the data themselves or retain appropriate professionals. Information from sources other than the Listing Agent may have been included in the MLS data. Unless otherwise specified in writing, Broker/Agent has not and will not verify any information obtained from other sources. The Broker/Agent providing the information contained herein may or may not have been the Listing and/or Selling Agent.
