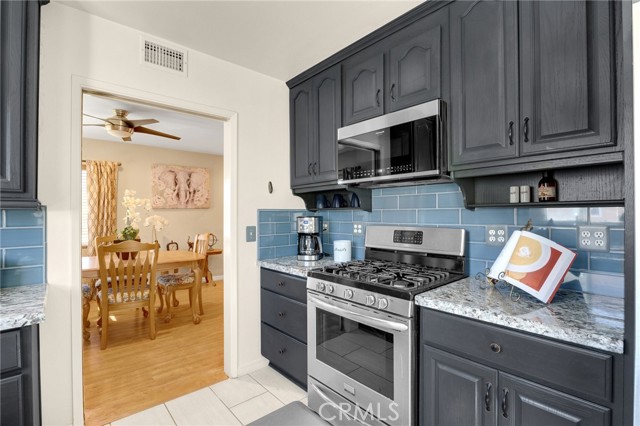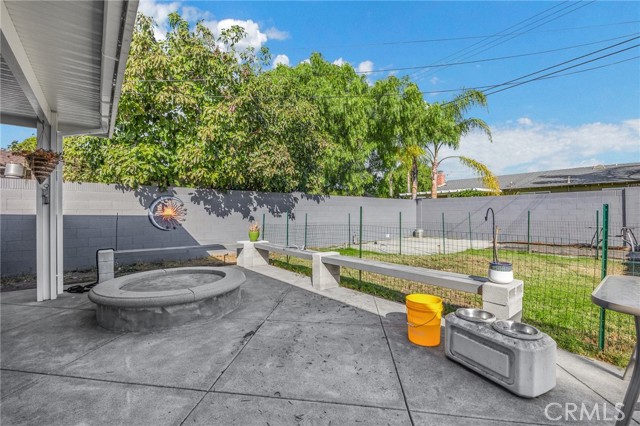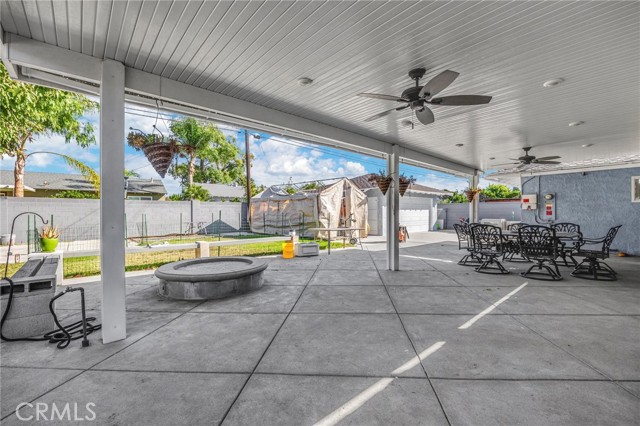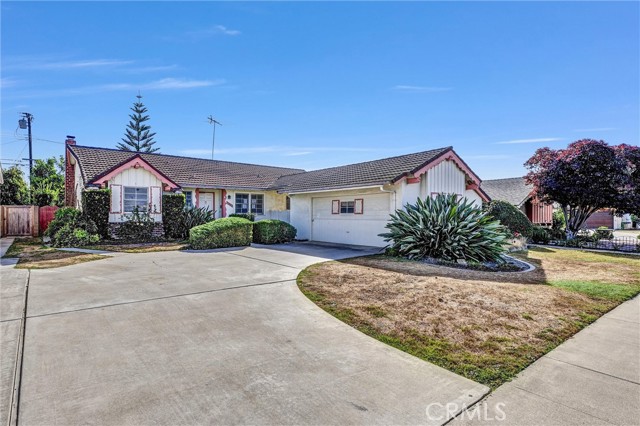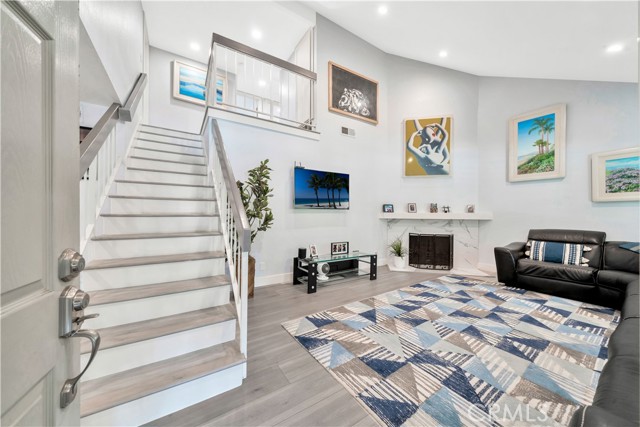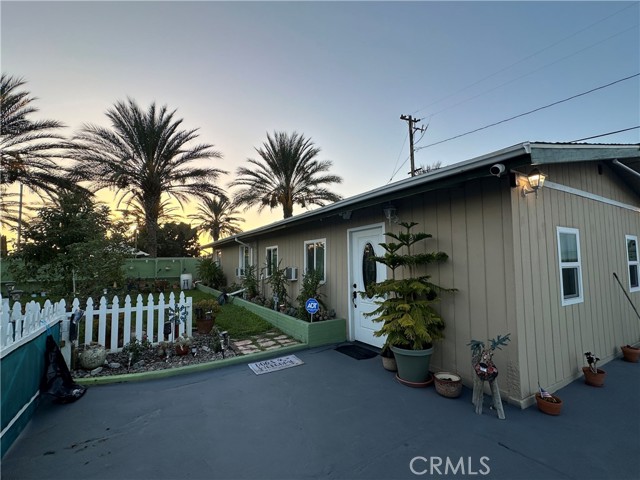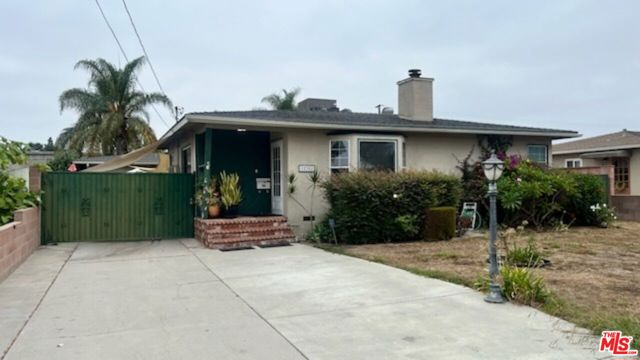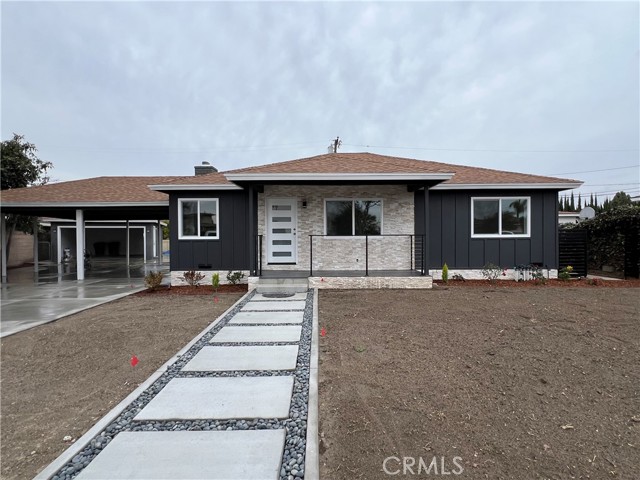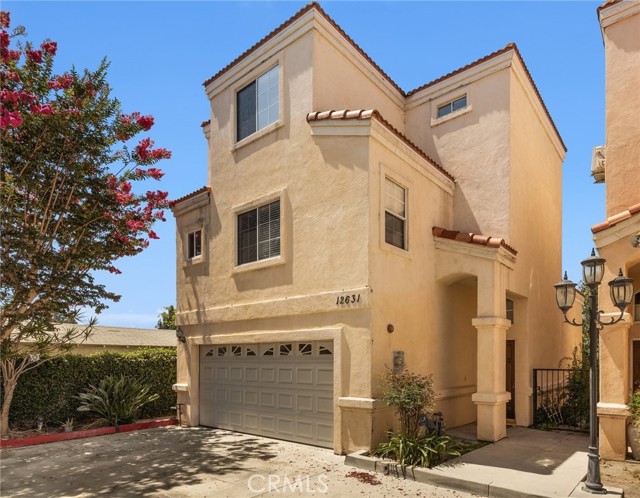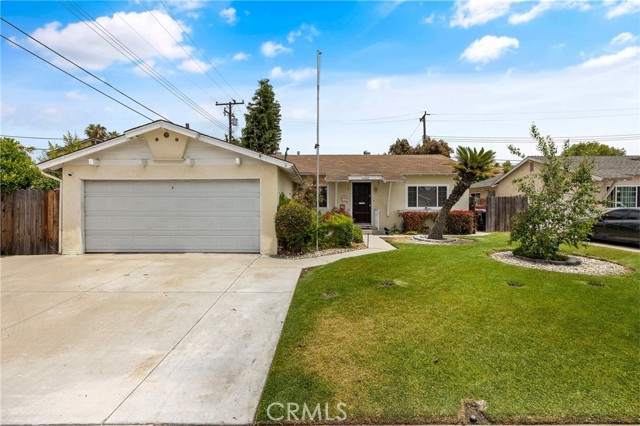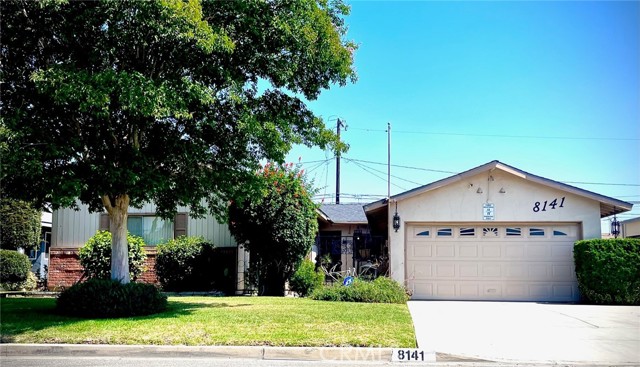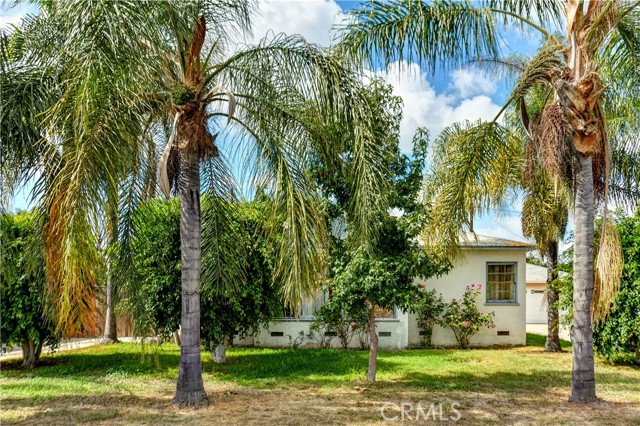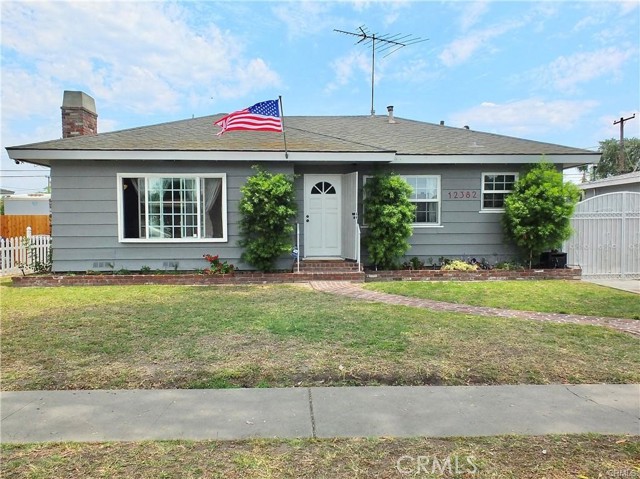11572 Harmony Place
Garden Grove, CA 92840
THIS HOME IS A MUST SEE! BEAUTIFUL, SINGLE-STORY home in a quiet neighborhood in Garden Grove! This home features a bright and open floor plan with 3 bedrooms, 2 bathrooms with 1,624 square feet of spacious living space. You are welcomed at the entry into the spacious living room which features beautiful laminate flooring, recessed lighting, large windows for plenty of natural lighting and is adjacent to the formal dining room. The beautifully designed REMODELED kitchen features plenty of cabinetry for storage, stainless steel appliances, beautiful granite countertops and casual dining area. The Primary Bedroom Suite includes a LARGE bedroom area with cozy stone fireplace and has direct access to the backyard patio. The beautiful bathroom features a double sink vanity area with storage. Additional bedrooms are roomy and have plenty of closet space. The LARGE backyard is great for entertaining. The backyard features a large patio area with ceiling fans, firepit with seating, plenty of space for your garden or grassy area for the kids. Additional features of the home include a 2-car detached garage with long driveway, RV Parking with hook-ups, interior laundry room, Newer A/C and furnace, tankless water heater, water softener, beautiful laminate flooring throughout home, and solar owned panels to save on your electricity bills. Located close to shopping, restaurants, and to Disneyland and the Anaheim Convention Center. Come view this beautiful house and make it yours today
PROPERTY INFORMATION
| MLS # | PW24228942 | Lot Size | 8,640 Sq. Ft. |
| HOA Fees | $0/Monthly | Property Type | Single Family Residence |
| Price | $ 950,000
Price Per SqFt: $ 585 |
DOM | 356 Days |
| Address | 11572 Harmony Place | Type | Residential |
| City | Garden Grove | Sq.Ft. | 1,624 Sq. Ft. |
| Postal Code | 92840 | Garage | 2 |
| County | Orange | Year Built | 1956 |
| Bed / Bath | 3 / 2 | Parking | 5 |
| Built In | 1956 | Status | Active |
INTERIOR FEATURES
| Has Laundry | Yes |
| Laundry Information | Inside |
| Has Fireplace | Yes |
| Fireplace Information | Primary Bedroom, Fire Pit |
| Has Appliances | Yes |
| Kitchen Appliances | Dishwasher, Disposal, Gas Range, Microwave, Tankless Water Heater, Water Softener |
| Kitchen Information | Granite Counters, Remodeled Kitchen |
| Kitchen Area | Dining Room, In Kitchen |
| Has Heating | Yes |
| Heating Information | Fireplace(s), Forced Air |
| Room Information | All Bedrooms Down, Kitchen, Laundry, Living Room, Main Floor Bedroom, Main Floor Primary Bedroom, Primary Bathroom, Primary Bedroom, Primary Suite |
| Has Cooling | Yes |
| Cooling Information | Central Air |
| Flooring Information | Laminate, Tile |
| InteriorFeatures Information | Ceiling Fan(s), Granite Counters, Recessed Lighting |
| DoorFeatures | Mirror Closet Door(s) |
| EntryLocation | 1 |
| Entry Level | 1 |
| Has Spa | No |
| SpaDescription | None |
| WindowFeatures | Blinds, Drapes |
| Bathroom Information | Shower, Double Sinks in Primary Bath, Walk-in shower |
| Main Level Bedrooms | 3 |
| Main Level Bathrooms | 2 |
EXTERIOR FEATURES
| Has Pool | No |
| Pool | None |
| Has Patio | Yes |
| Patio | Concrete, Covered, Patio |
| Has Fence | Yes |
| Fencing | Block |
WALKSCORE
MAP
MORTGAGE CALCULATOR
- Principal & Interest:
- Property Tax: $1,013
- Home Insurance:$119
- HOA Fees:$0
- Mortgage Insurance:
PRICE HISTORY
| Date | Event | Price |
| 11/08/2024 | Listed | $950,000 |

Topfind Realty
REALTOR®
(844)-333-8033
Questions? Contact today.
Use a Topfind agent and receive a cash rebate of up to $9,500
Garden Grove Similar Properties
Listing provided courtesy of Darryl Jones, ERA North Orange County. Based on information from California Regional Multiple Listing Service, Inc. as of #Date#. This information is for your personal, non-commercial use and may not be used for any purpose other than to identify prospective properties you may be interested in purchasing. Display of MLS data is usually deemed reliable but is NOT guaranteed accurate by the MLS. Buyers are responsible for verifying the accuracy of all information and should investigate the data themselves or retain appropriate professionals. Information from sources other than the Listing Agent may have been included in the MLS data. Unless otherwise specified in writing, Broker/Agent has not and will not verify any information obtained from other sources. The Broker/Agent providing the information contained herein may or may not have been the Listing and/or Selling Agent.





