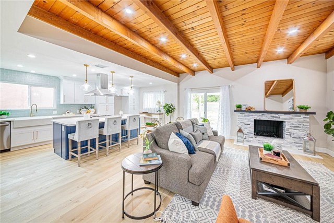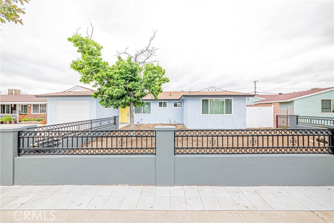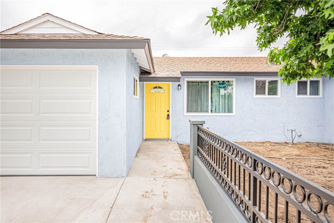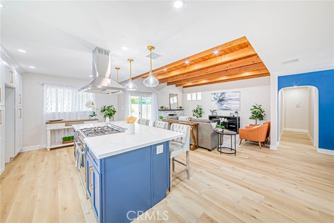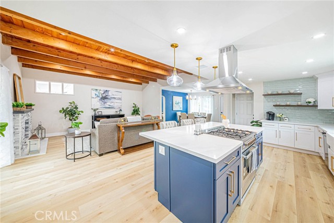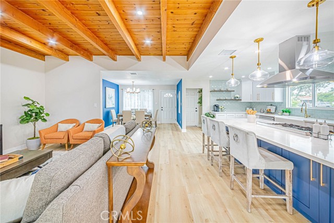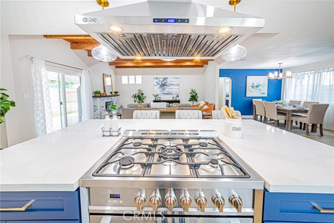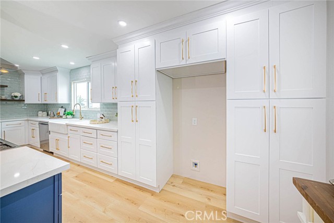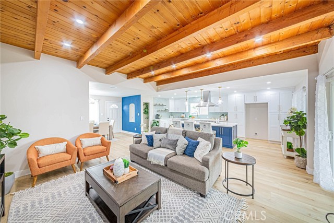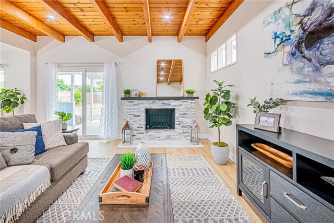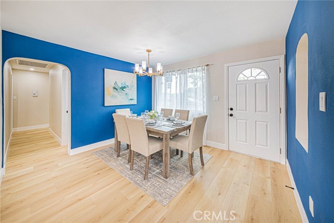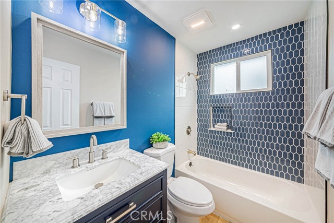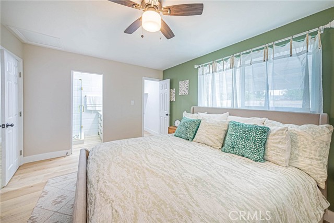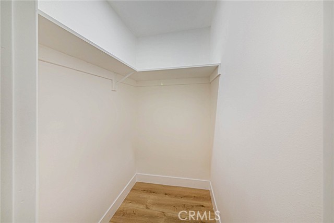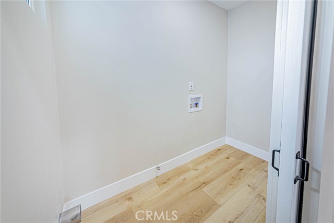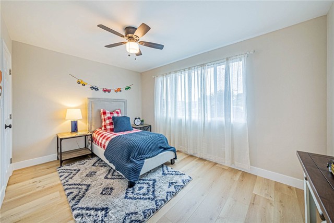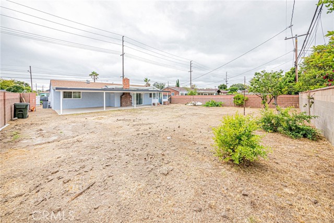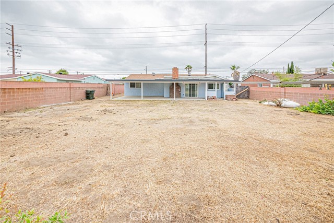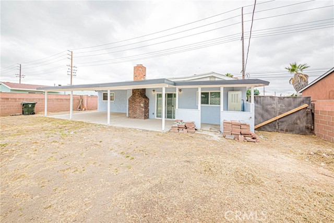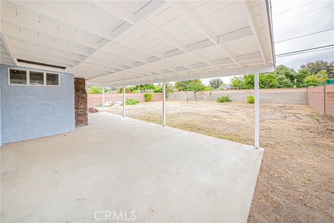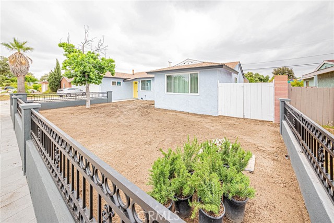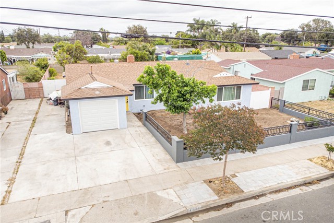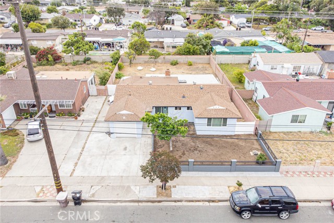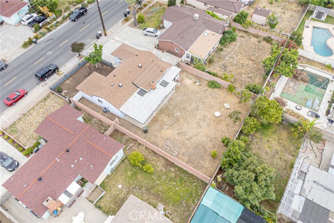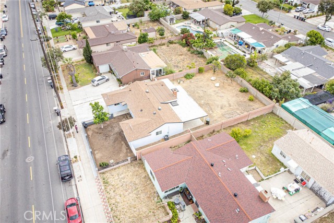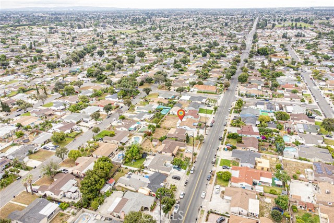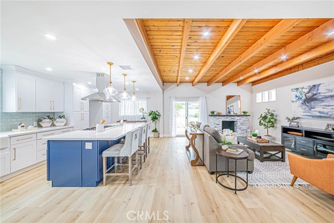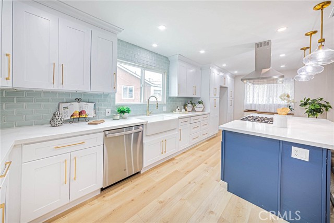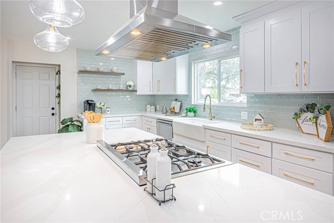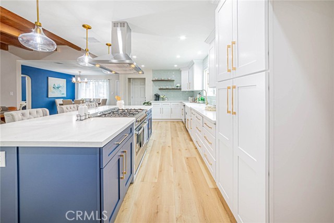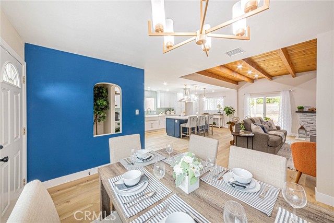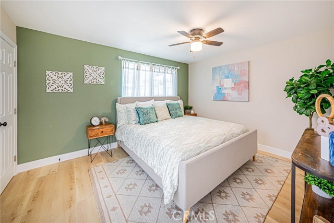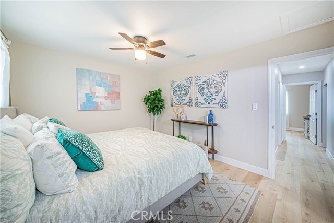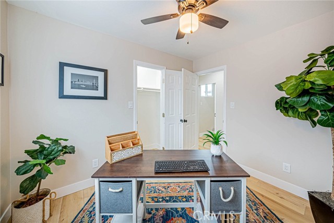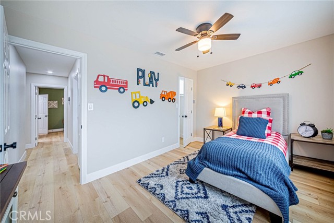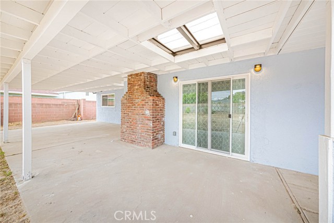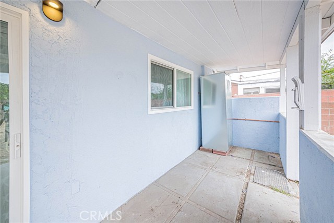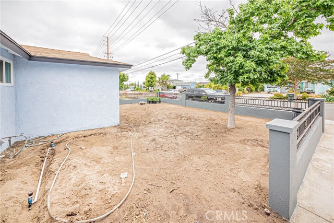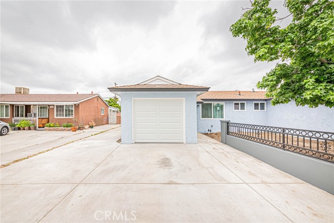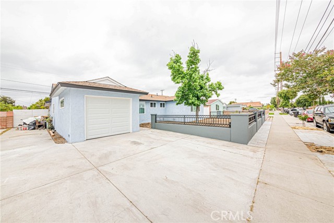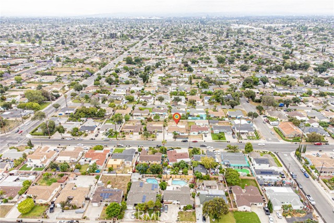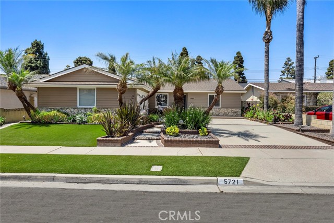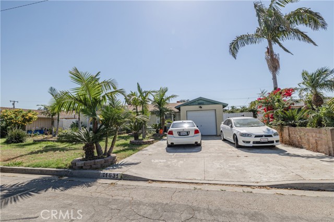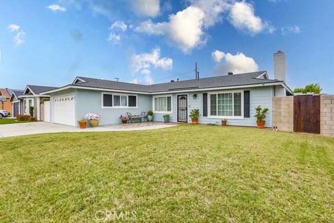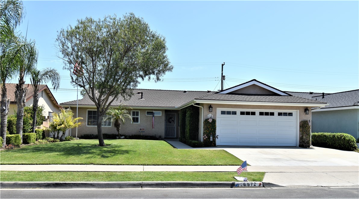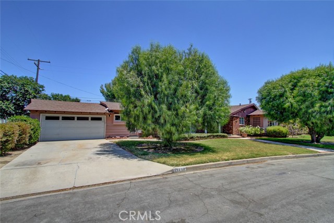11582 Dale Street
Garden Grove, CA 92841
Sold
Newly renovated 3 bed 2 bath home in Garden Grove! Step into the bright, open floor plan which features a seamless transition from kitchen to living room for easy entertaining. The kitchen boasts a large island, new cabinets, and new stainless steel appliances. Make your way into the living room which features a sliding glass door to the backyard and a stone fireplace that creates a cozy atmosphere for family nights. The original wood beam ceiling retains the home's unique charm and elevates the warm, classic tone of the interior space. Just down the hallway is the hall bath, laundry room, and the bedrooms. The primary bedroom includes an ensuite bathroom as well as a walk in closet. The 2 other bedrooms are both good-sized and perfect for children, guests, or an office space. The backyard is HUGE enough to add a 3 bedroom ADU unit or a pool to make it great for entertaining and outdoor space for young ones or pets. Garage is attached for convenient access, and can be easily converted to the 4th bedroom as well. The home is upgraded with new copper plumbing, electrical wiring, insulation and HVAC system. Home is walking distance to Bryant Elementary and Rancho Alamitos High School and located near plenty of shopping and dining plazas. Prospective buyers are encouraged to independently verify all information, including but not limited to property measurements, permits, zoning regulations, and any other relevant details. It is advisable to consult with qualified professionals, such as home inspectors, contractors, or other experts, to assess the property thoroughly.
PROPERTY INFORMATION
| MLS # | PW23107231 | Lot Size | 7,752 Sq. Ft. |
| HOA Fees | $0/Monthly | Property Type | Single Family Residence |
| Price | $ 925,000
Price Per SqFt: $ 712 |
DOM | 826 Days |
| Address | 11582 Dale Street | Type | Residential |
| City | Garden Grove | Sq.Ft. | 1,299 Sq. Ft. |
| Postal Code | 92841 | Garage | 1 |
| County | Orange | Year Built | 1954 |
| Bed / Bath | 3 / 2 | Parking | 1 |
| Built In | 1954 | Status | Closed |
| Sold Date | 2023-08-09 |
INTERIOR FEATURES
| Has Laundry | Yes |
| Laundry Information | Gas Dryer Hookup, Individual Room, Washer Hookup |
| Has Fireplace | Yes |
| Fireplace Information | Living Room |
| Has Appliances | Yes |
| Kitchen Appliances | Dishwasher, Gas Oven, Gas Range |
| Kitchen Information | Kitchen Island, Kitchen Open to Family Room, Quartz Counters, Remodeled Kitchen, Self-closing drawers |
| Has Heating | Yes |
| Heating Information | Central |
| Room Information | All Bedrooms Down, Kitchen, Laundry, Living Room, Main Floor Bedroom, Main Floor Primary Bedroom, Primary Bathroom, Primary Bedroom, Primary Suite, Walk-In Closet |
| Has Cooling | Yes |
| Cooling Information | Central Air |
| Flooring Information | Laminate |
| InteriorFeatures Information | Beamed Ceilings, Ceiling Fan(s), Copper Plumbing Full, Open Floorplan, Quartz Counters, Recessed Lighting |
| EntryLocation | Front Door |
| Entry Level | 1 |
| Has Spa | No |
| SpaDescription | None |
| WindowFeatures | Double Pane Windows |
| Bathroom Information | Bathtub, Low Flow Toilet(s), Shower, Shower in Tub, Double sinks in bath(s), Dual shower heads (or Multiple), Main Floor Full Bath, Quartz Counters, Upgraded |
| Main Level Bedrooms | 3 |
| Main Level Bathrooms | 2 |
EXTERIOR FEATURES
| FoundationDetails | Slab |
| Roof | Asphalt |
| Has Pool | No |
| Pool | None |
| Has Patio | Yes |
| Patio | Covered, Slab |
| Has Fence | Yes |
| Fencing | Brick |
| Has Sprinklers | Yes |
WALKSCORE
MAP
MORTGAGE CALCULATOR
- Principal & Interest:
- Property Tax: $987
- Home Insurance:$119
- HOA Fees:$0
- Mortgage Insurance:
PRICE HISTORY
| Date | Event | Price |
| 08/09/2023 | Sold | $905,000 |
| 07/19/2023 | Active Under Contract | $925,000 |
| 06/16/2023 | Listed | $925,000 |

Topfind Realty
REALTOR®
(844)-333-8033
Questions? Contact today.
Interested in buying or selling a home similar to 11582 Dale Street?
Listing provided courtesy of Robert Choi, T.N.G. Real Estate Consultants. Based on information from California Regional Multiple Listing Service, Inc. as of #Date#. This information is for your personal, non-commercial use and may not be used for any purpose other than to identify prospective properties you may be interested in purchasing. Display of MLS data is usually deemed reliable but is NOT guaranteed accurate by the MLS. Buyers are responsible for verifying the accuracy of all information and should investigate the data themselves or retain appropriate professionals. Information from sources other than the Listing Agent may have been included in the MLS data. Unless otherwise specified in writing, Broker/Agent has not and will not verify any information obtained from other sources. The Broker/Agent providing the information contained herein may or may not have been the Listing and/or Selling Agent.
