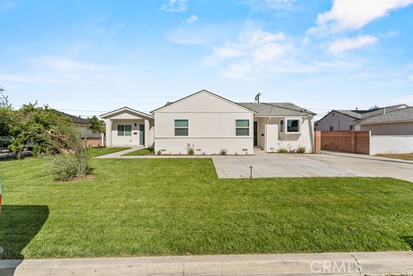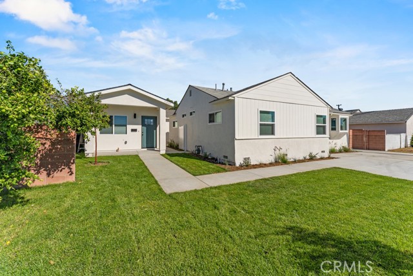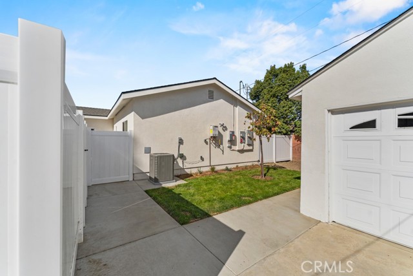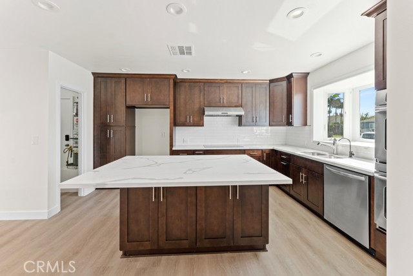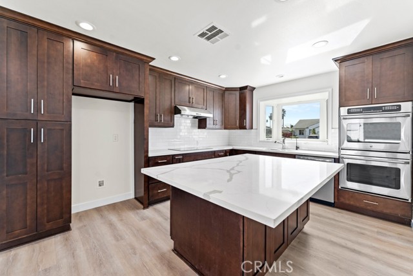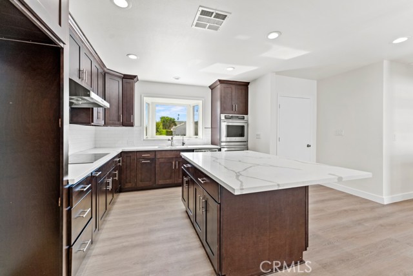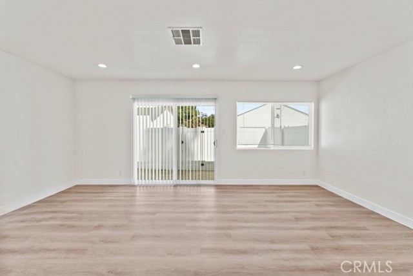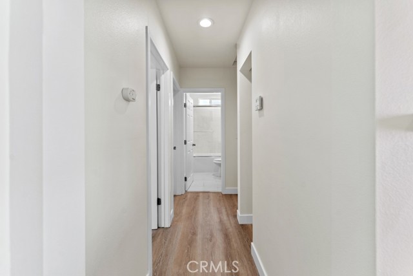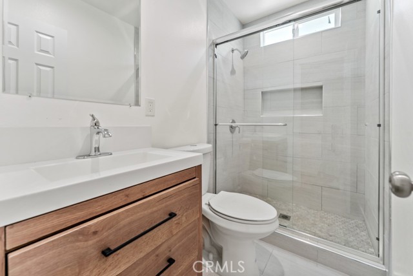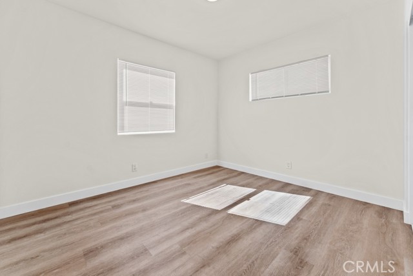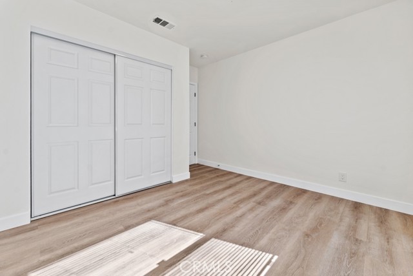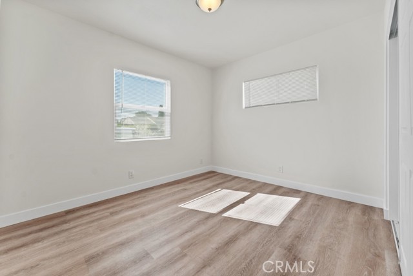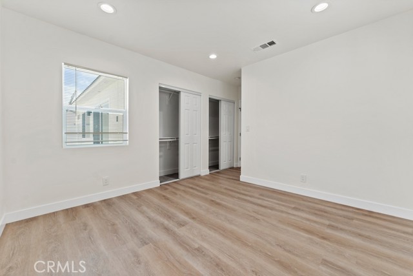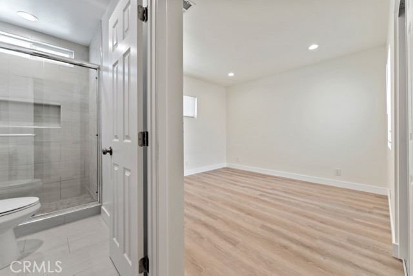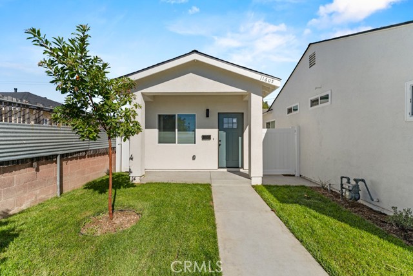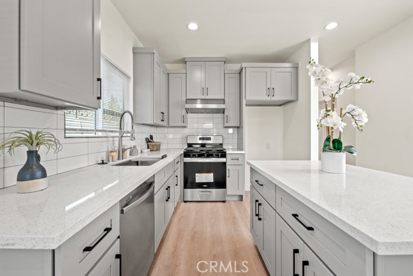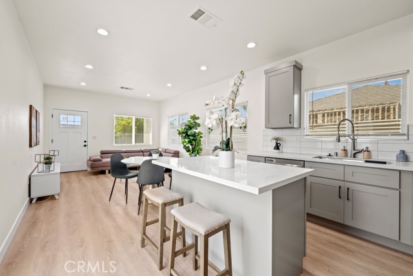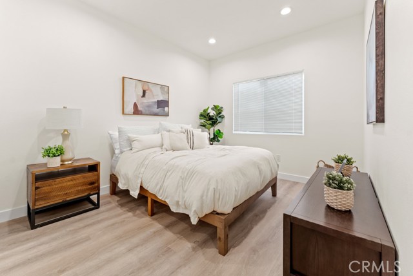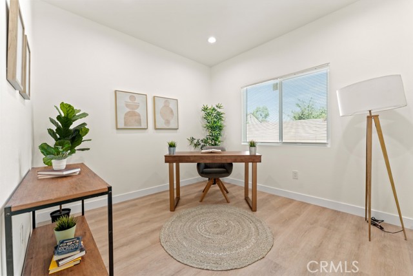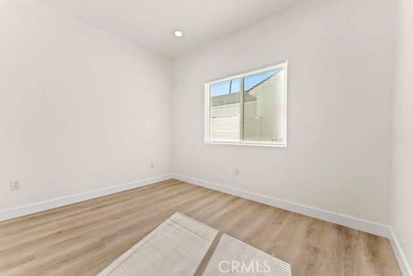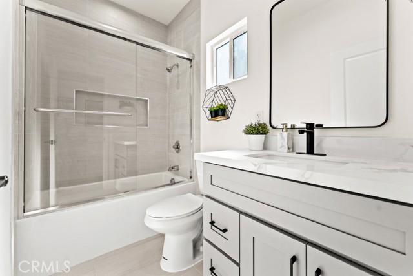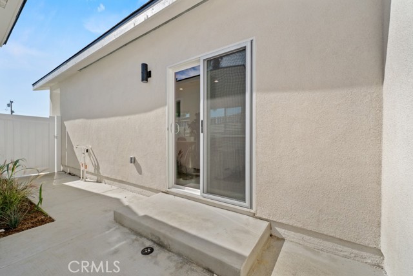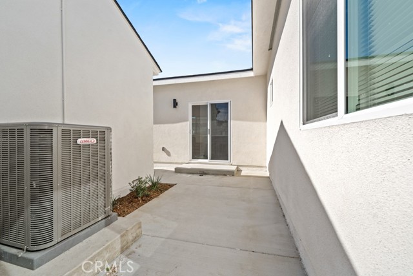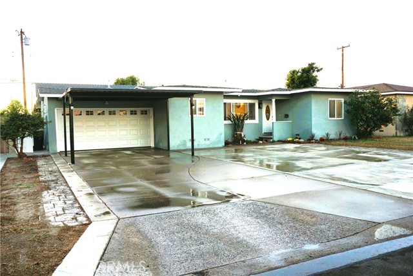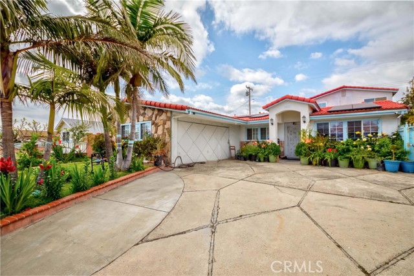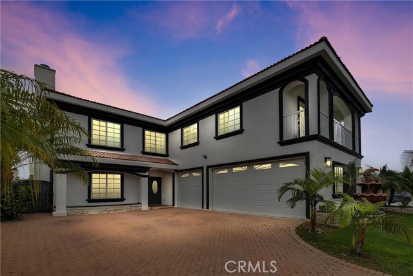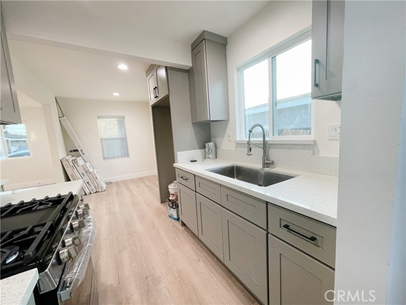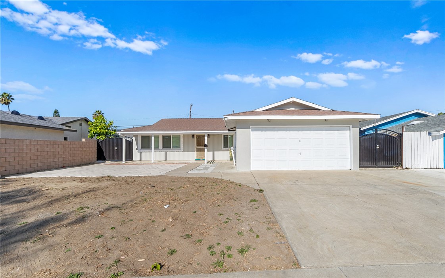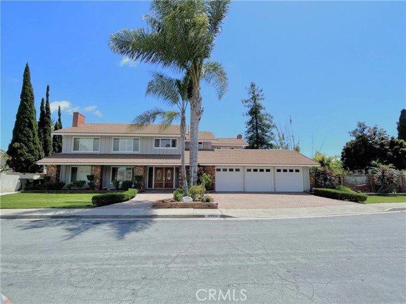11601 Reva Drive
Garden Grove, CA 92840
Sold
Incredibly Rare Two Brand new units on a Lot! Two Detached Single-Family Homes with detached 2-car garage, built in 2023 located in a highly desirable neighborhood. Perfect investment opportunity with high rental income; total of $7,400 per month, for investors seeking maximum profit. Unit 1: New Construction, Detached single family home, 4 beds and 2 baths, approx. 1,130sf. central A/C & heater, 9 feet ceilings, loaded with all new upgrades. Market rent is $3,700/month. Unit 2: Spacious 3 beds and 2 baths, fully upgraded. Market rent is $3,700/month. Both units have open floor plan, modern cabinets & quartz countertop, high quality appliances, wood flooring, recessed lighting, walk-in closets, washer/dryer hookups. Both units have their gas and electric meters; tenants pay all utilities. Maintenance will be hassle-free for the next 10+ years. Perfect for first time homeowners looking to live in one unit and rent out two. Ideal choice for 1031-exchange opportunity, homeowners and investors. Don't miss this profitable opportunity!
PROPERTY INFORMATION
| MLS # | OC23204179 | Lot Size | 7,400 Sq. Ft. |
| HOA Fees | $0/Monthly | Property Type | Single Family Residence |
| Price | $ 1,375,000
Price Per SqFt: $ 608 |
DOM | 765 Days |
| Address | 11601 Reva Drive | Type | Residential |
| City | Garden Grove | Sq.Ft. | 2,260 Sq. Ft. |
| Postal Code | 92840 | Garage | 2 |
| County | Orange | Year Built | 2023 |
| Bed / Bath | 7 / 4 | Parking | 2 |
| Built In | 2023 | Status | Closed |
| Sold Date | 2024-01-17 |
INTERIOR FEATURES
| Has Laundry | Yes |
| Laundry Information | Washer Hookup |
| Has Fireplace | No |
| Fireplace Information | None |
| Has Appliances | Yes |
| Kitchen Appliances | Dishwasher, Disposal, Gas Range, Water Heater |
| Kitchen Information | Kitchen Island, Quartz Counters |
| Kitchen Area | In Kitchen |
| Has Heating | Yes |
| Heating Information | Central |
| Room Information | All Bedrooms Down, Kitchen, Laundry, Living Room, Primary Bedroom, Walk-In Closet |
| Has Cooling | Yes |
| Cooling Information | Central Air |
| Flooring Information | Vinyl |
| InteriorFeatures Information | Open Floorplan, Recessed Lighting |
| EntryLocation | 1 |
| Entry Level | 1 |
| Has Spa | No |
| SpaDescription | None |
| SecuritySafety | Carbon Monoxide Detector(s), Smoke Detector(s) |
| Bathroom Information | Bathtub |
| Main Level Bedrooms | 7 |
| Main Level Bathrooms | 4 |
EXTERIOR FEATURES
| Has Pool | No |
| Pool | None |
| Has Patio | Yes |
| Patio | Wood |
WALKSCORE
MAP
MORTGAGE CALCULATOR
- Principal & Interest:
- Property Tax: $1,467
- Home Insurance:$119
- HOA Fees:$0
- Mortgage Insurance:
PRICE HISTORY
| Date | Event | Price |
| 01/17/2024 | Sold | $1,362,500 |
| 01/11/2024 | Active Under Contract | $1,375,000 |
| 12/22/2023 | Relisted | $1,375,000 |
| 11/22/2023 | Active | $1,375,000 |
| 11/02/2023 | Listed | $1,375,000 |

Topfind Realty
REALTOR®
(844)-333-8033
Questions? Contact today.
Interested in buying or selling a home similar to 11601 Reva Drive?
Listing provided courtesy of Vinh Pham, NRI Group. Based on information from California Regional Multiple Listing Service, Inc. as of #Date#. This information is for your personal, non-commercial use and may not be used for any purpose other than to identify prospective properties you may be interested in purchasing. Display of MLS data is usually deemed reliable but is NOT guaranteed accurate by the MLS. Buyers are responsible for verifying the accuracy of all information and should investigate the data themselves or retain appropriate professionals. Information from sources other than the Listing Agent may have been included in the MLS data. Unless otherwise specified in writing, Broker/Agent has not and will not verify any information obtained from other sources. The Broker/Agent providing the information contained herein may or may not have been the Listing and/or Selling Agent.
