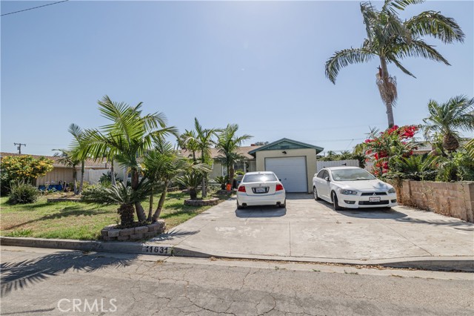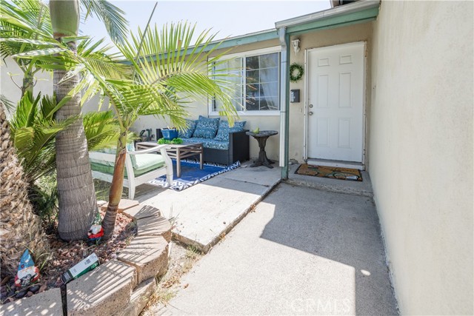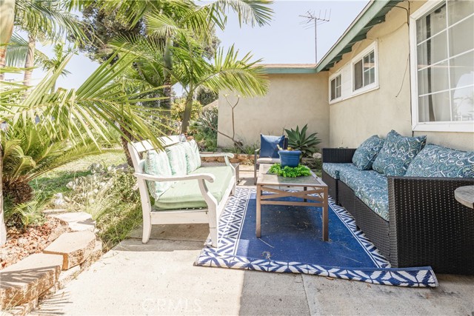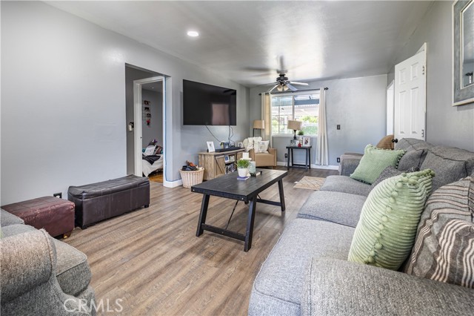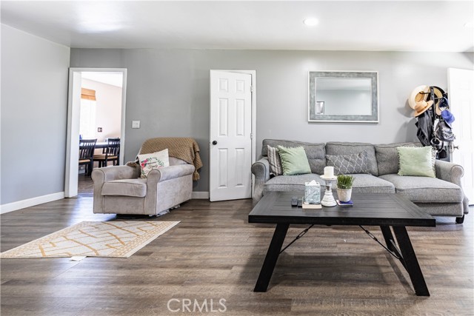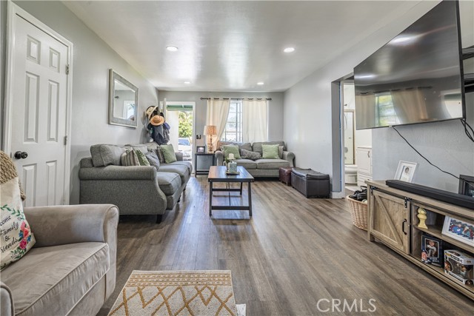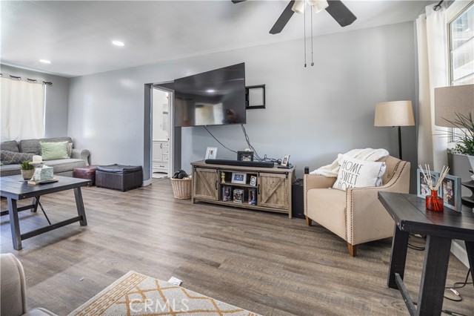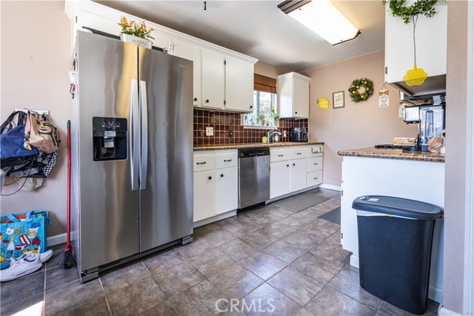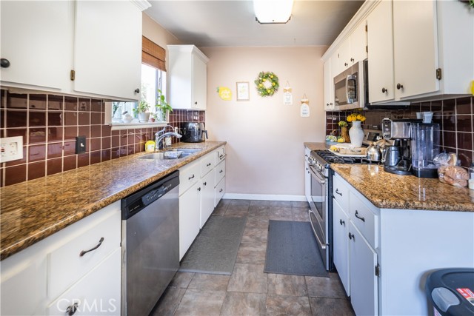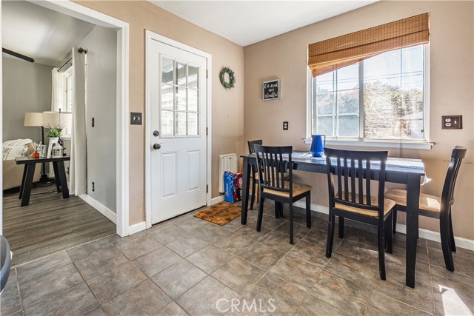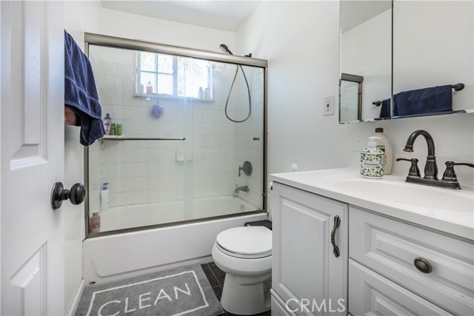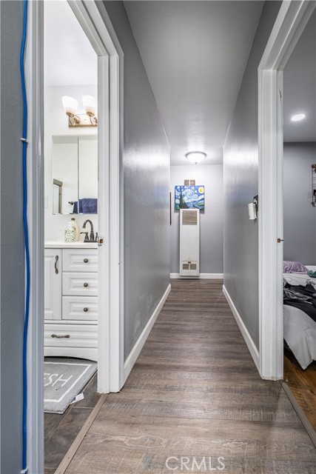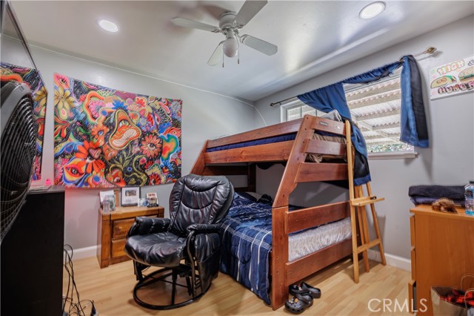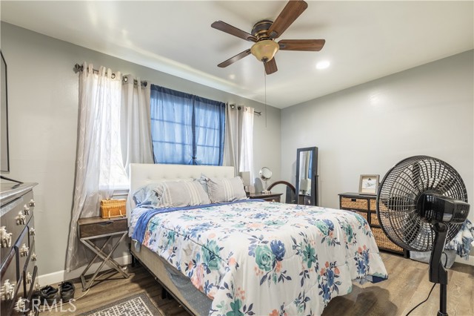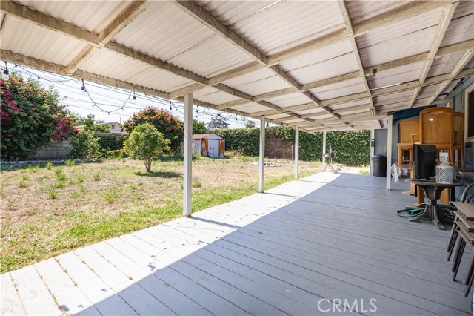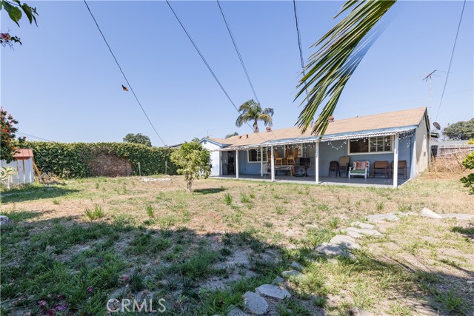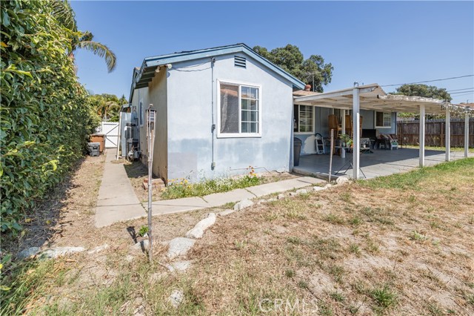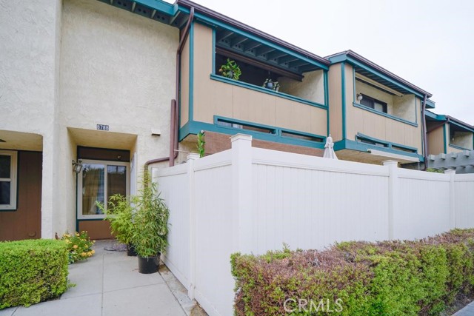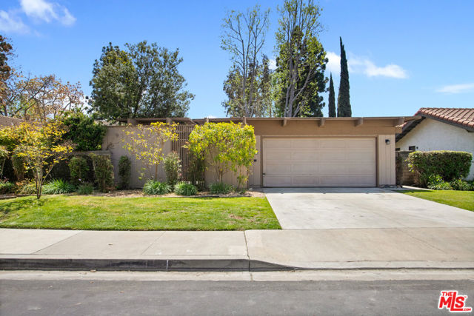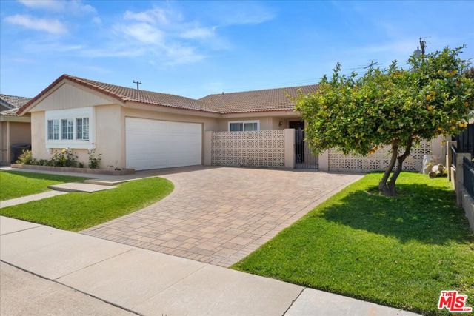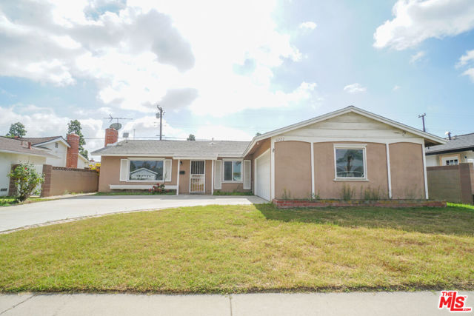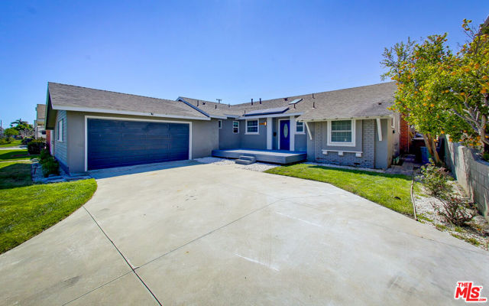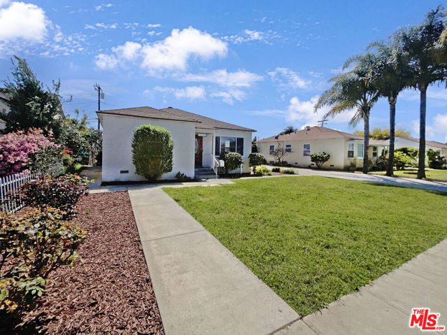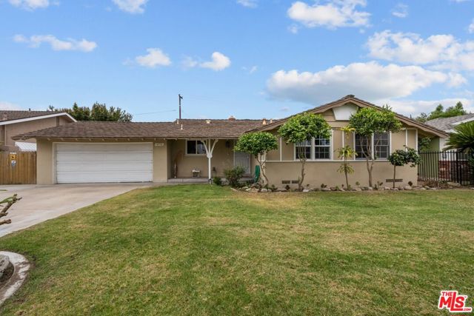11631 Mac Duff Street
Garden Grove, CA 92841
Sold
11631 Mac Duff Street
Garden Grove, CA 92841
Sold
Welcome to this charming and spacious home featuring 4 bedrooms and 2 bathrooms, situated on a generous lot with plenty of room for an Accessory Dwelling Unit (ADU). If interested, a 600-sqft detached ADU floor plan (2 beds, 1 bath, a living room, a kitchen, and a porch) designed specifically for this property will be provided. The new buyers just need to submit it to the city for approval to begin construction. With endless possibilities for expansion and customization, this property allows you to create your dream living space. Step inside and be greeted by a warm, inviting interior with sleek vinyl flooring and recessed lights that add a touch of modern elegance. The well-appointed kitchen is equipped with stainless steel appliances, granite countertops, and a water filtration system. Enjoy the comfort of double-pane windows and ceiling fans throughout the home and the added convenience of a water softener system. Outside, you'll find a spacious backyard with an oversized patio, perfect for outdoor entertaining. Don't let this remarkable home, offering both comfort and potential, slip away.
PROPERTY INFORMATION
| MLS # | PW23110117 | Lot Size | 7,360 Sq. Ft. |
| HOA Fees | $0/Monthly | Property Type | Single Family Residence |
| Price | $ 845,000
Price Per SqFt: $ 706 |
DOM | 889 Days |
| Address | 11631 Mac Duff Street | Type | Residential |
| City | Garden Grove | Sq.Ft. | 1,197 Sq. Ft. |
| Postal Code | 92841 | Garage | 1 |
| County | Orange | Year Built | 1954 |
| Bed / Bath | 4 / 2 | Parking | 1 |
| Built In | 1954 | Status | Closed |
| Sold Date | 2023-08-21 |
INTERIOR FEATURES
| Has Laundry | Yes |
| Laundry Information | In Garage |
| Has Fireplace | No |
| Fireplace Information | None |
| Has Appliances | Yes |
| Kitchen Appliances | Dishwasher, Free-Standing Range, Disposal, Gas Oven, Gas Range, Gas Water Heater, Microwave, Water Purifier, Water Softener |
| Kitchen Information | Granite Counters |
| Kitchen Area | In Kitchen |
| Has Heating | Yes |
| Heating Information | Wall Furnace |
| Room Information | Kitchen, Living Room |
| Has Cooling | No |
| Cooling Information | None |
| Flooring Information | Vinyl |
| InteriorFeatures Information | Ceiling Fan(s), Granite Counters, Pantry, Recessed Lighting |
| EntryLocation | Ground level with one low step |
| Entry Level | 1 |
| Has Spa | No |
| SpaDescription | None |
| WindowFeatures | Custom Covering, Double Pane Windows, Screens |
| Bathroom Information | Bathtub, Shower in Tub |
| Main Level Bedrooms | 4 |
| Main Level Bathrooms | 2 |
EXTERIOR FEATURES
| ExteriorFeatures | Rain Gutters |
| FoundationDetails | Slab |
| Roof | Shingle |
| Has Pool | No |
| Pool | None |
| Has Patio | Yes |
| Patio | Rear Porch |
| Has Fence | Yes |
| Fencing | Block, Wood |
WALKSCORE
MAP
MORTGAGE CALCULATOR
- Principal & Interest:
- Property Tax: $901
- Home Insurance:$119
- HOA Fees:$0
- Mortgage Insurance:
PRICE HISTORY
| Date | Event | Price |
| 07/25/2023 | Active Under Contract | $845,000 |
| 07/10/2023 | Price Change | $845,000 (-1.63%) |
| 06/22/2023 | Listed | $859,000 |

Topfind Realty
REALTOR®
(844)-333-8033
Questions? Contact today.
Interested in buying or selling a home similar to 11631 Mac Duff Street?
Garden Grove Similar Properties
Listing provided courtesy of Ryan Nguyen, Trimark Realty. Based on information from California Regional Multiple Listing Service, Inc. as of #Date#. This information is for your personal, non-commercial use and may not be used for any purpose other than to identify prospective properties you may be interested in purchasing. Display of MLS data is usually deemed reliable but is NOT guaranteed accurate by the MLS. Buyers are responsible for verifying the accuracy of all information and should investigate the data themselves or retain appropriate professionals. Information from sources other than the Listing Agent may have been included in the MLS data. Unless otherwise specified in writing, Broker/Agent has not and will not verify any information obtained from other sources. The Broker/Agent providing the information contained herein may or may not have been the Listing and/or Selling Agent.
