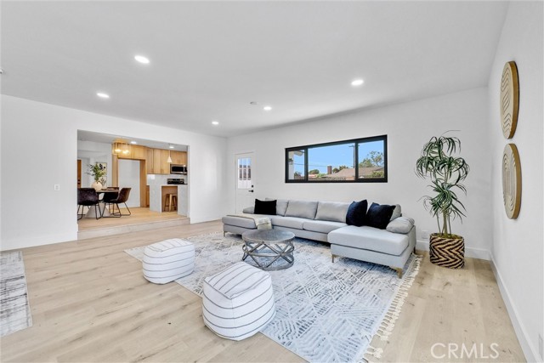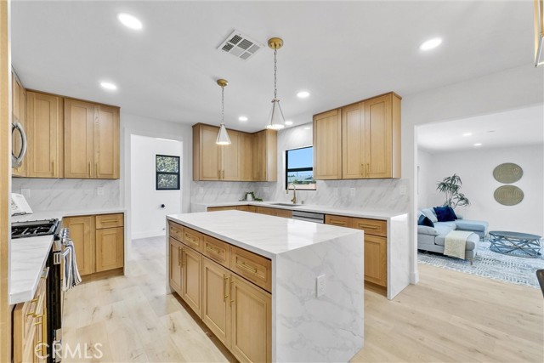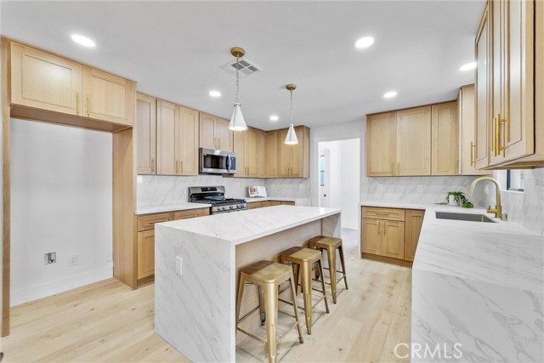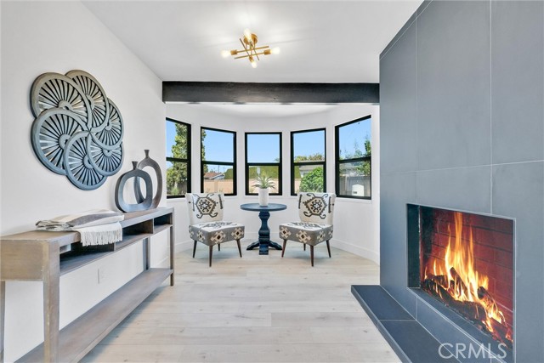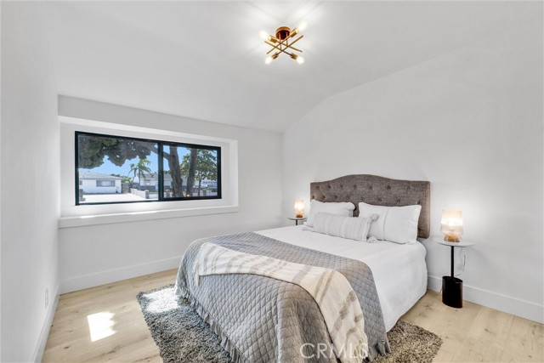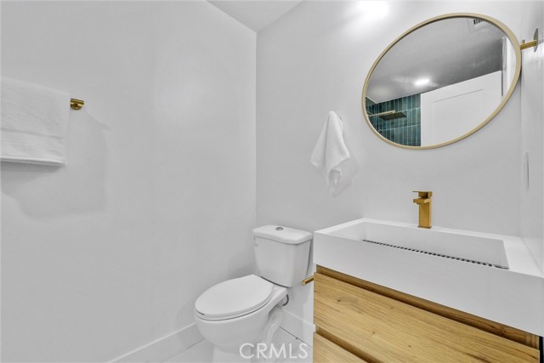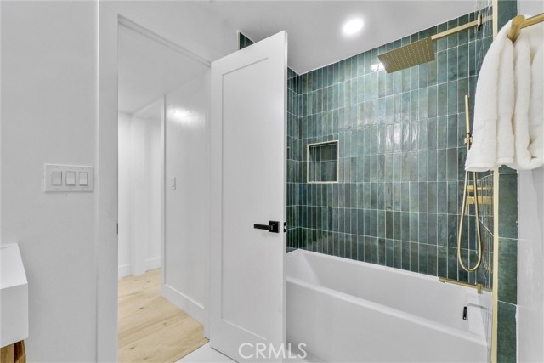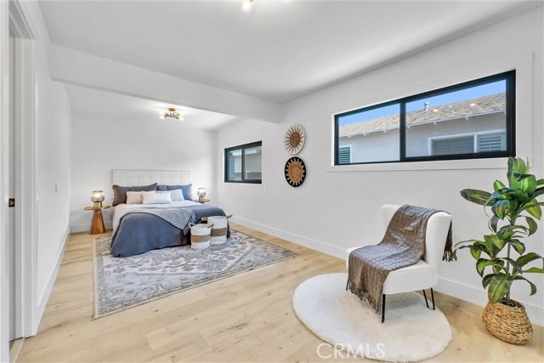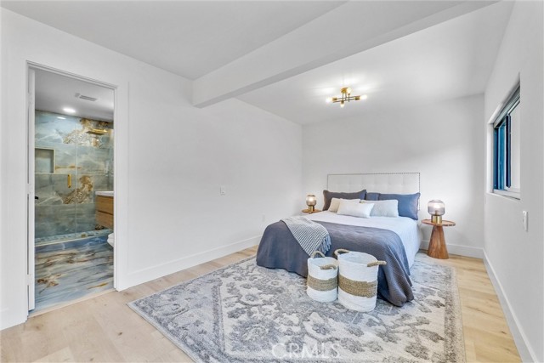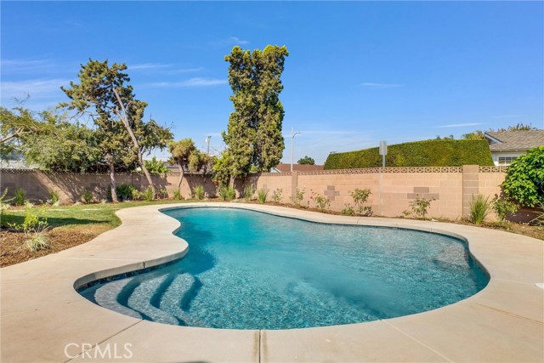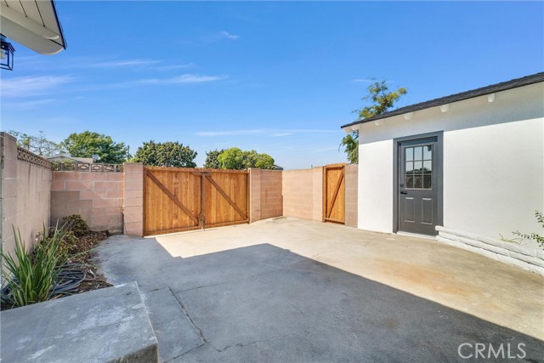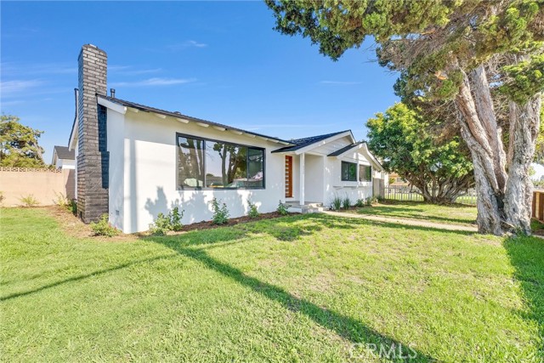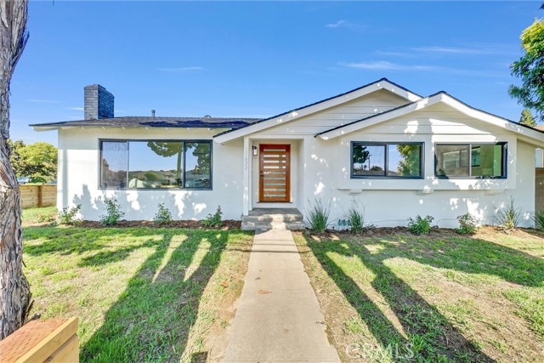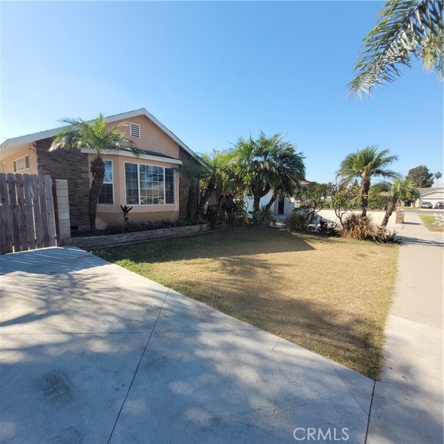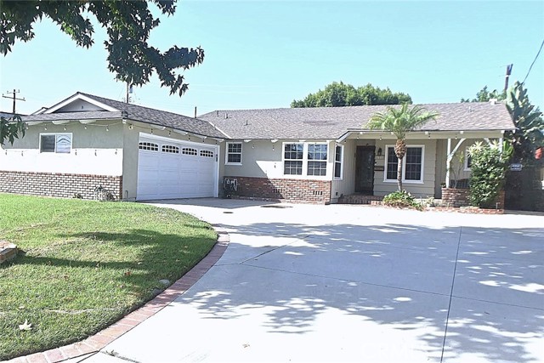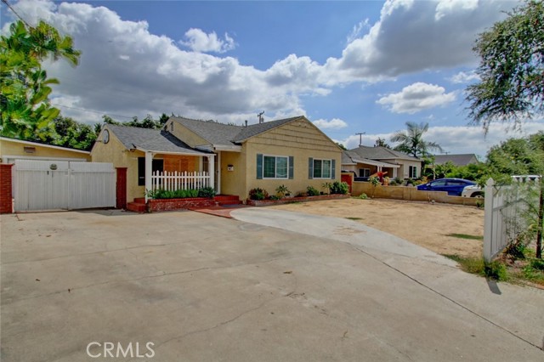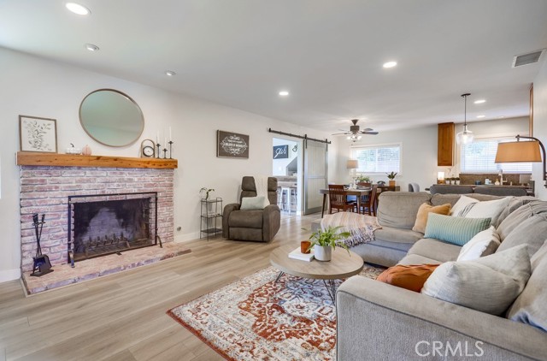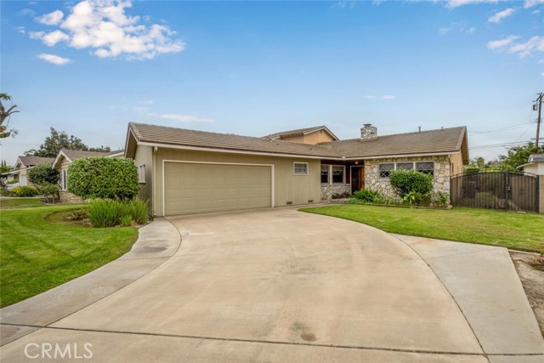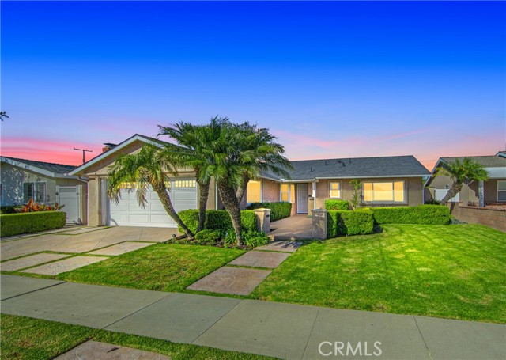11632 Magnolia Street
Garden Grove, CA 92841
Sold
11632 Magnolia Street
Garden Grove, CA 92841
Sold
Welcome to your dream home! This beautifully renovated and spacious residence boasts over 2000 square feet of luxurious living space on an expansive 8000 square foot corner lot. With 3 bedrooms, a bonus room perfect for an office, and 2.5 bathrooms, this home offers ample space for comfortable living. Step inside to discover a modern touch throughout, featuring water-proof vinyl plank flooring, brand-new recessed lighting, and fresh paint both inside and out. The master bathroom is a true retreat with a frameless standing shower and his-and-her sinks, designed for ultimate convenience and style. The heart of the home is the large kitchen, which is a chef's delight with brand-new appliances, a stunning waterfall quartz countertop, and plenty of cabinets for storage. The big formal living room and spacious family room, with sliding doors leading to the backyard, provide perfect settings for entertaining and relaxation. Enjoy the convenience of a new central AC system and new windows and sliding doors that flood the home with natural light. The attached 2-car garage and large driveway offer plenty of parking space. Step outside to your private oasis featuring a big backyard and a resort-style pool, ideal for hosting gatherings or enjoying quiet moments of relaxation. Located close to schools, freeways, and shopping, this home perfectly combines luxury living with convenience. Don’t miss the opportunity to make this stunning home yours!
PROPERTY INFORMATION
| MLS # | OC24145491 | Lot Size | 8,024 Sq. Ft. |
| HOA Fees | $0/Monthly | Property Type | Single Family Residence |
| Price | $ 1,175,000
Price Per SqFt: $ 568 |
DOM | 502 Days |
| Address | 11632 Magnolia Street | Type | Residential |
| City | Garden Grove | Sq.Ft. | 2,070 Sq. Ft. |
| Postal Code | 92841 | Garage | 2 |
| County | Orange | Year Built | 1957 |
| Bed / Bath | 4 / 2.5 | Parking | 2 |
| Built In | 1957 | Status | Closed |
| Sold Date | 2024-10-21 |
INTERIOR FEATURES
| Has Laundry | Yes |
| Laundry Information | Gas Dryer Hookup, Individual Room, Inside |
| Has Fireplace | Yes |
| Fireplace Information | Family Room, Gas |
| Kitchen Information | Quartz Counters |
| Has Heating | Yes |
| Heating Information | Central |
| Room Information | All Bedrooms Down, Bonus Room, Kitchen, Laundry, Living Room, Walk-In Closet |
| Has Cooling | Yes |
| Cooling Information | Central Air |
| EntryLocation | front door |
| Entry Level | 1 |
| Main Level Bedrooms | 3 |
| Main Level Bathrooms | 2 |
EXTERIOR FEATURES
| Has Pool | Yes |
| Pool | Private, In Ground |
WALKSCORE
MAP
MORTGAGE CALCULATOR
- Principal & Interest:
- Property Tax: $1,253
- Home Insurance:$119
- HOA Fees:$0
- Mortgage Insurance:
PRICE HISTORY
| Date | Event | Price |
| 10/21/2024 | Sold | $1,160,000 |
| 10/05/2024 | Pending | $1,175,000 |
| 10/05/2024 | Relisted | $1,175,000 |
| 09/27/2024 | Active | $1,175,000 |
| 09/21/2024 | Pending | $1,175,000 |
| 09/11/2024 | Relisted | $1,175,000 |
| 09/04/2024 | Relisted | $1,200,000 |
| 07/29/2024 | Active Under Contract | $1,200,000 |
| 07/15/2024 | Listed | $1,200,000 |

Topfind Realty
REALTOR®
(844)-333-8033
Questions? Contact today.
Interested in buying or selling a home similar to 11632 Magnolia Street?
Listing provided courtesy of Andrew Nguyen, Copley Realty. Based on information from California Regional Multiple Listing Service, Inc. as of #Date#. This information is for your personal, non-commercial use and may not be used for any purpose other than to identify prospective properties you may be interested in purchasing. Display of MLS data is usually deemed reliable but is NOT guaranteed accurate by the MLS. Buyers are responsible for verifying the accuracy of all information and should investigate the data themselves or retain appropriate professionals. Information from sources other than the Listing Agent may have been included in the MLS data. Unless otherwise specified in writing, Broker/Agent has not and will not verify any information obtained from other sources. The Broker/Agent providing the information contained herein may or may not have been the Listing and/or Selling Agent.
