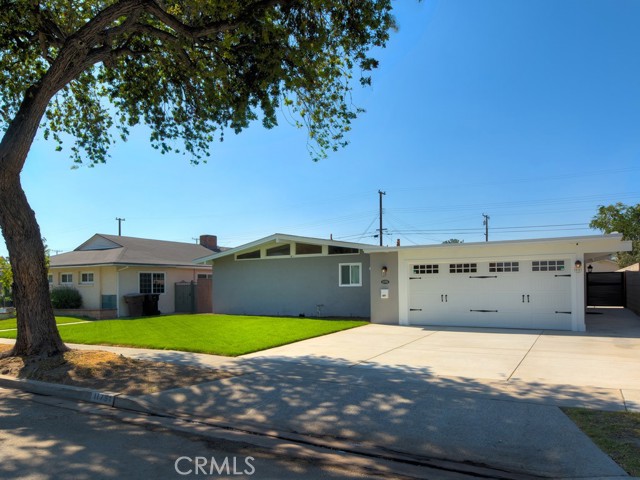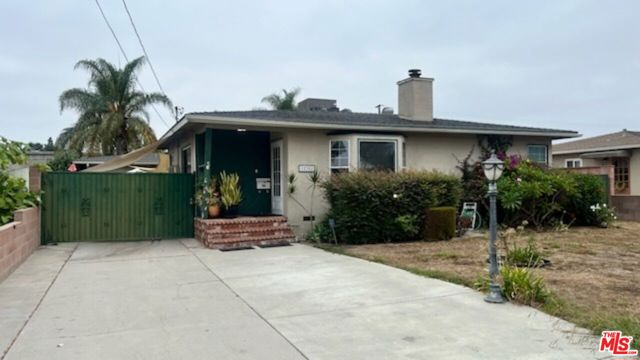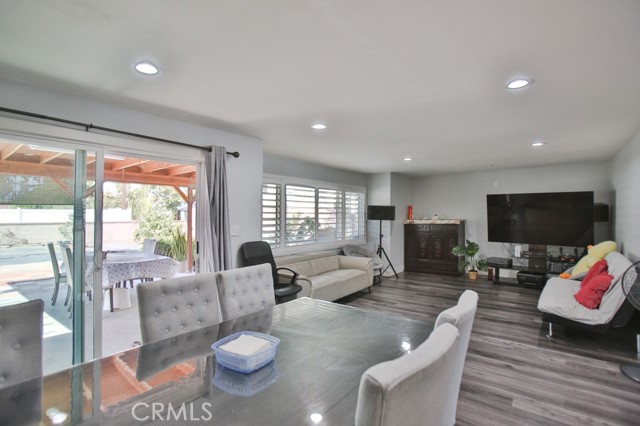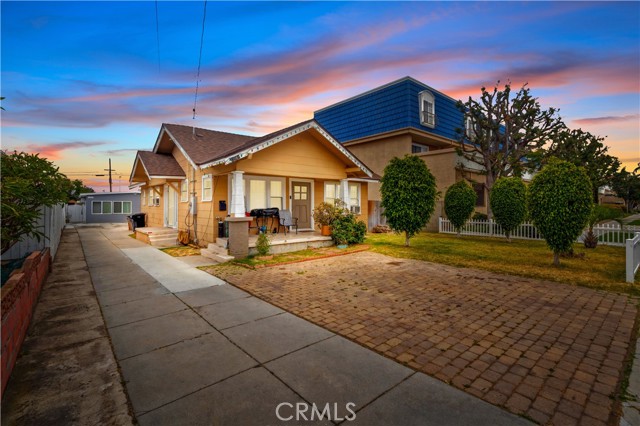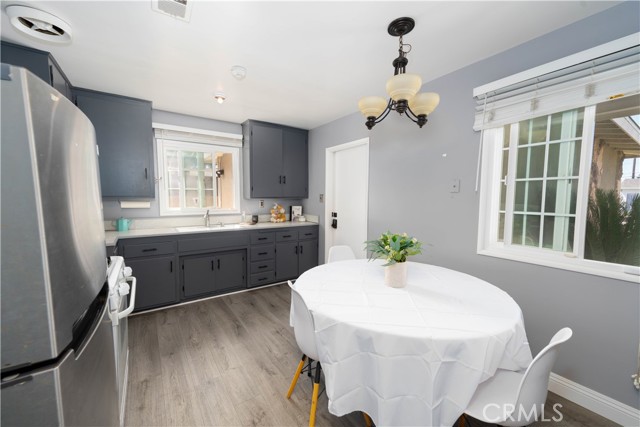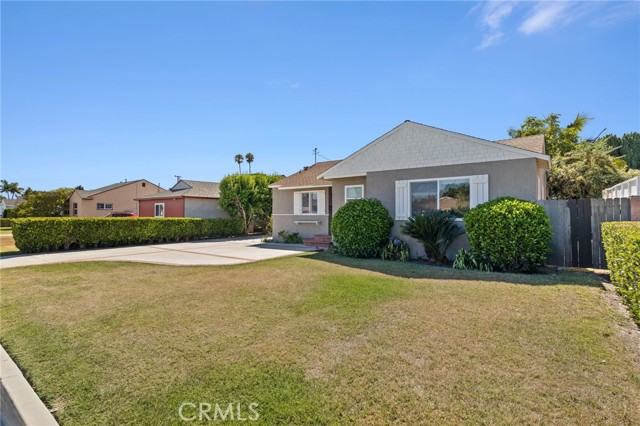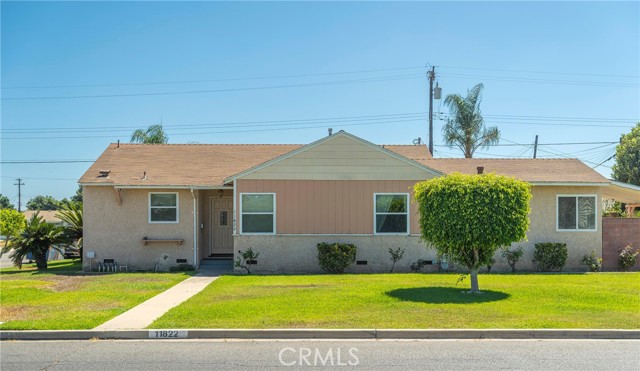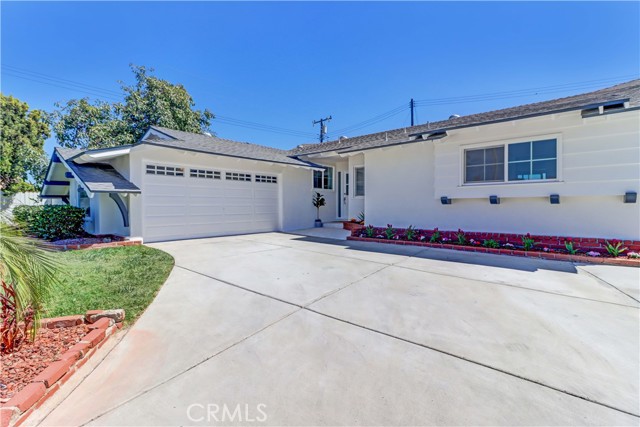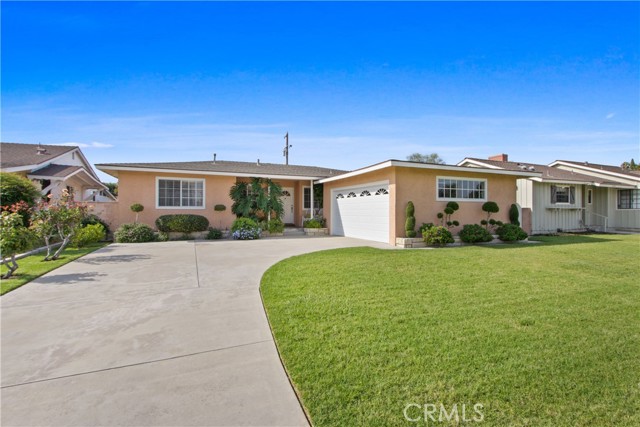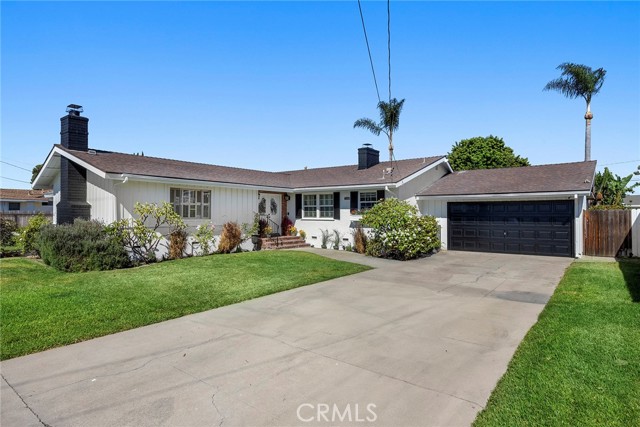11751 Timmy Lane
Garden Grove, CA 92840
Sold
Nestled on a quiet cul-de-sac street near Disneyland, this single story TURN KEY home has it all! The contemporary home offers 3 bedrooms, 2 baths and a fourth bonus room for use as an office or extra bedroom. As you enter, you are greeted by a spacious open floor plan featuring rich hardwood flooring, vaulted exposed beam ceilings, abundant lighting and a dramatic tile fireplace. The gourmet kitchen overlooks the living space & features a long breakfast bar, stainless steel appliances, stylish quartz countertops, glass-mosaic splash, designer fixtures and all wood cabinets. Each spacious bedroom offers plenty of natural light with big windows, wood floors & functional closets. Spa-like bathrooms feature custom tile work with glass mosaic insets, designer fixtures and wood vanities with quartz countertops. Large master suite includes an office nook, expanded closet and en-suite bathroom. Relax in the GIANT backyard patio which offers lush green space and ample entertainment area. It's big enough for a future pool installation on this 7,560 sqf lot! Other perks include: Direct access 2-car garage, driveway parking for 3 cars, indoor laundry room, double-paned windows, updated interior & exterior paint, upgraded baseboards, designer lighting and strong HVAC unit. Convenient to Disney, Target, Ralphs & Costco. Easy access to Hwy 5 & 22 freeways. Start living one of the best lifestyles Southern California has to offer!!
PROPERTY INFORMATION
| MLS # | OC23190776 | Lot Size | 7,560 Sq. Ft. |
| HOA Fees | $0/Monthly | Property Type | Single Family Residence |
| Price | $ 1,050,000
Price Per SqFt: $ 587 |
DOM | 710 Days |
| Address | 11751 Timmy Lane | Type | Residential |
| City | Garden Grove | Sq.Ft. | 1,788 Sq. Ft. |
| Postal Code | 92840 | Garage | 2 |
| County | Orange | Year Built | 1956 |
| Bed / Bath | 3 / 2 | Parking | 2 |
| Built In | 1956 | Status | Closed |
| Sold Date | 2023-11-27 |
INTERIOR FEATURES
| Has Laundry | Yes |
| Laundry Information | Gas Dryer Hookup, Individual Room, Inside, Washer Hookup |
| Has Fireplace | Yes |
| Fireplace Information | Living Room |
| Has Appliances | Yes |
| Kitchen Appliances | Dishwasher, Gas Oven, Gas Range, Microwave, Water Line to Refrigerator |
| Kitchen Information | Quartz Counters |
| Kitchen Area | Breakfast Counter / Bar, In Family Room |
| Has Heating | Yes |
| Heating Information | Central, Natural Gas |
| Room Information | Bonus Room, Great Room, Kitchen, Laundry, Living Room |
| Has Cooling | Yes |
| Cooling Information | Central Air |
| InteriorFeatures Information | Cathedral Ceiling(s), High Ceilings, Quartz Counters, Storage |
| EntryLocation | front door |
| Entry Level | 1 |
| Has Spa | No |
| SpaDescription | None |
| WindowFeatures | Blinds |
| SecuritySafety | Smoke Detector(s) |
| Bathroom Information | Bathtub, Shower in Tub, Double sinks in bath(s), Exhaust fan(s), Main Floor Full Bath, Quartz Counters, Upgraded |
| Main Level Bedrooms | 3 |
| Main Level Bathrooms | 2 |
EXTERIOR FEATURES
| Has Pool | No |
| Pool | None |
| Has Patio | Yes |
| Patio | Concrete, Patio |
| Has Fence | Yes |
| Fencing | Brick, Excellent Condition |
| Has Sprinklers | Yes |
WALKSCORE
MAP
MORTGAGE CALCULATOR
- Principal & Interest:
- Property Tax: $1,120
- Home Insurance:$119
- HOA Fees:$0
- Mortgage Insurance:
PRICE HISTORY
| Date | Event | Price |
| 11/27/2023 | Sold | $1,086,000 |
| 11/26/2023 | Pending | $1,050,000 |
| 10/27/2023 | Active Under Contract | $1,050,000 |

Topfind Realty
REALTOR®
(844)-333-8033
Questions? Contact today.
Interested in buying or selling a home similar to 11751 Timmy Lane?
Garden Grove Similar Properties
Listing provided courtesy of Andy Yang, Re/Max Premier Realty. Based on information from California Regional Multiple Listing Service, Inc. as of #Date#. This information is for your personal, non-commercial use and may not be used for any purpose other than to identify prospective properties you may be interested in purchasing. Display of MLS data is usually deemed reliable but is NOT guaranteed accurate by the MLS. Buyers are responsible for verifying the accuracy of all information and should investigate the data themselves or retain appropriate professionals. Information from sources other than the Listing Agent may have been included in the MLS data. Unless otherwise specified in writing, Broker/Agent has not and will not verify any information obtained from other sources. The Broker/Agent providing the information contained herein may or may not have been the Listing and/or Selling Agent.
