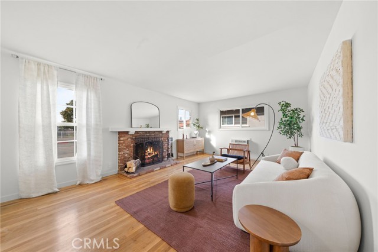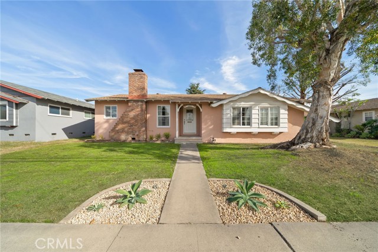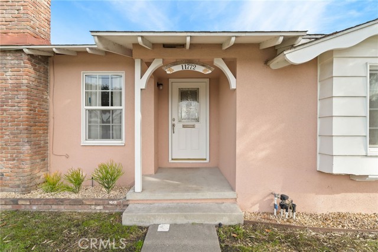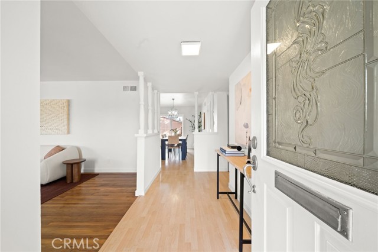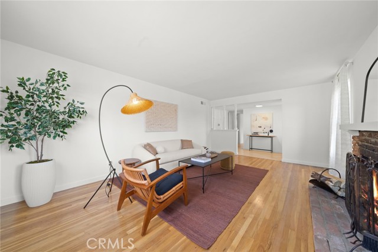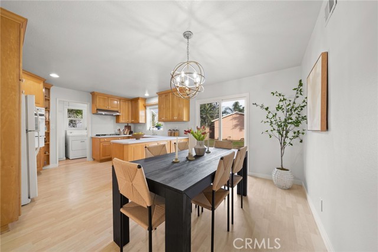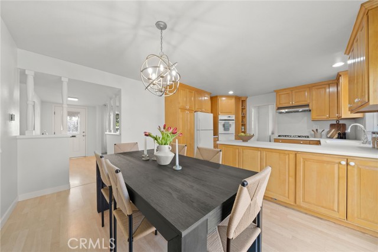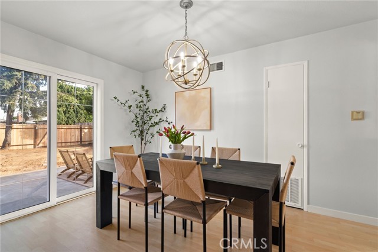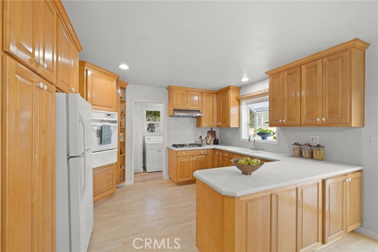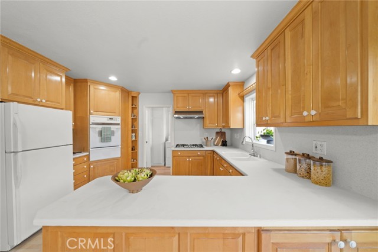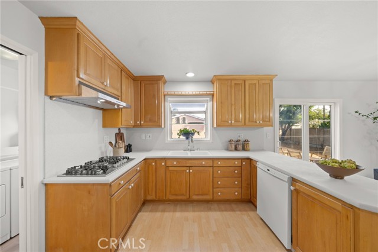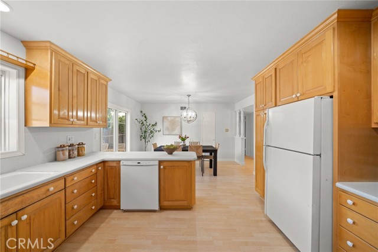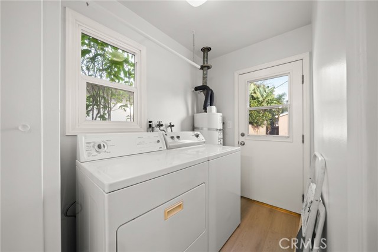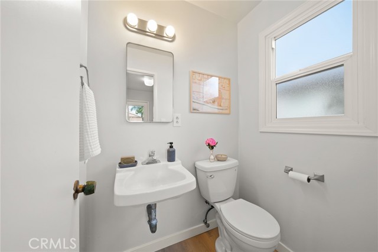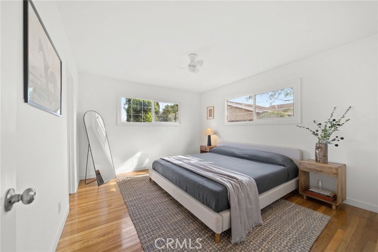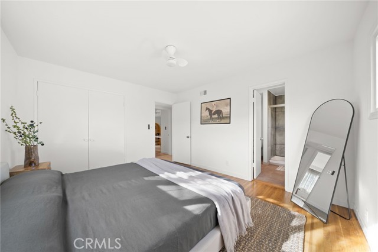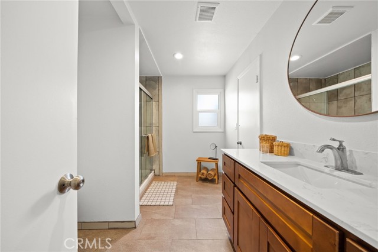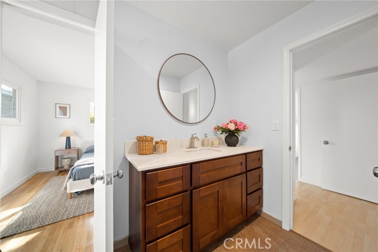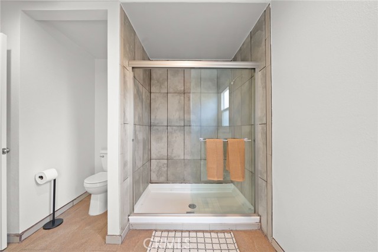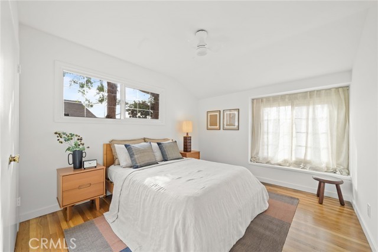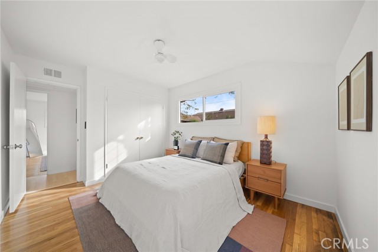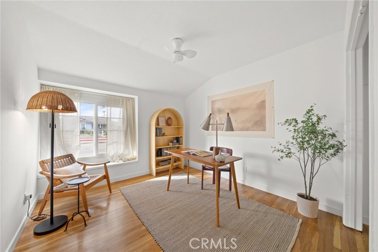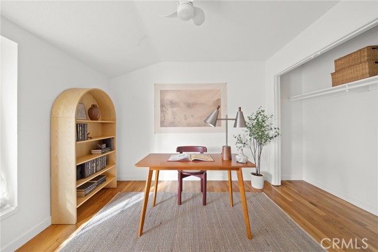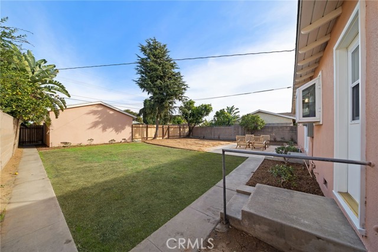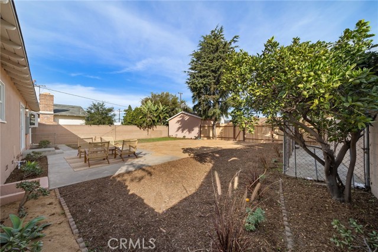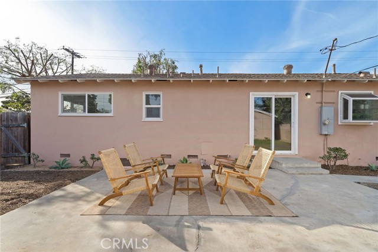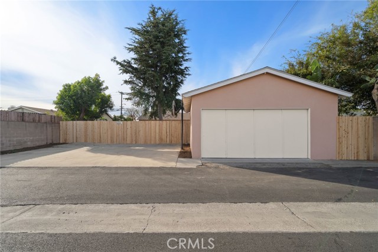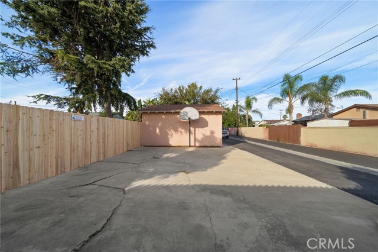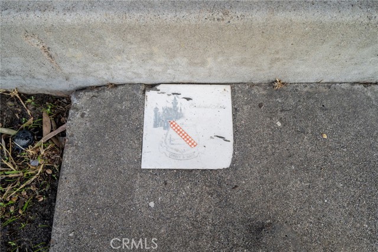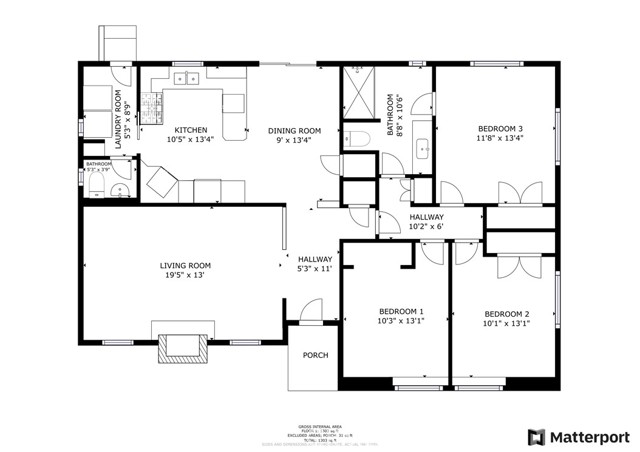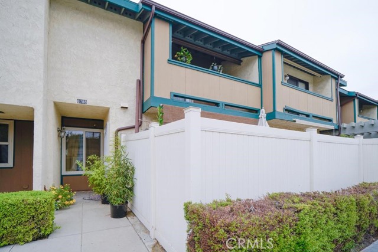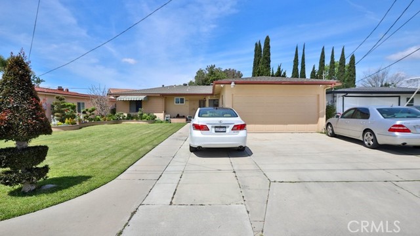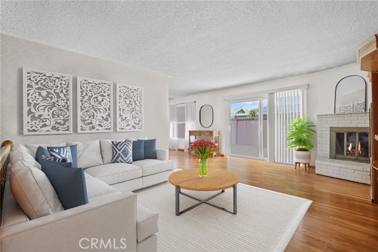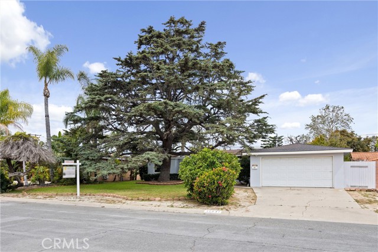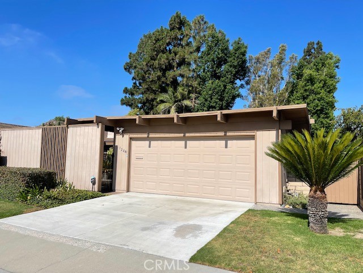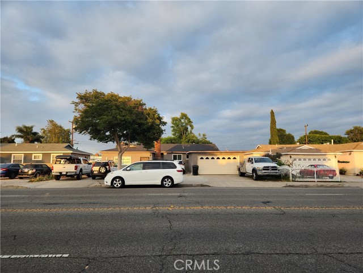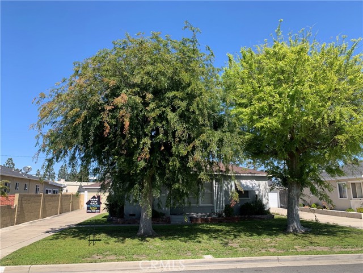11772 Magnolia Street
Garden Grove, CA 92841
Sold
11772 Magnolia Street
Garden Grove, CA 92841
Sold
Explore this dreamy storybook-style home near Disneyland in Garden Grove—an ideal spot for an ADU! Built by Godbey & Sons, it embraces Cinderella-style architecture, proudly displaying the original "Enchanted Homes" Disney plaque. The central foyer leads to a spacious living room with a cozy fireplace and refinished hardwood floors. With 3 beds, 1.5 baths, and 1320 sq.ft. of living space on a 7200 sq.ft. lot, this mid-century home features energy-efficient double-pane windows throughout. Enjoy space for communal cooking in the bright wrap-around kitchen with updated appliances. Discover well-designed wood cabinets, a greenhouse window ideal for growing herbs, and a convenient breakfast bar that seamlessly abuts to the adjacent dining space. A stylishly renovated main bathroom serves the primary bedroom and hallway, with an additional guest bathroom off the bright laundry room with newly laid floors. All three bedrooms offer ample space, double-wide closets, and new ceiling fans. For additional comfort, this residence is equipped with central heating and through-wall AC. Freshly painted walls provide a canvas for your personal touch. Outside, a sizable garden with a citrus tree and timed irrigation system awaits. Uniquely accessible through a clean rear alley, a separate 2-car garage with additional parking offers an ideal investment opportunity, perfect for considering an ADU for additional income to offset your mortgage! This residence offers seamless access to the lively Little Saigon Food Hub and Koreatown. Strategically near four major freeways and is encircled by award-winning schools!
PROPERTY INFORMATION
| MLS # | PW23216678 | Lot Size | 7,200 Sq. Ft. |
| HOA Fees | $0/Monthly | Property Type | Single Family Residence |
| Price | $ 800,000
Price Per SqFt: $ 606 |
DOM | 679 Days |
| Address | 11772 Magnolia Street | Type | Residential |
| City | Garden Grove | Sq.Ft. | 1,320 Sq. Ft. |
| Postal Code | 92841 | Garage | 2 |
| County | Orange | Year Built | 1955 |
| Bed / Bath | 3 / 1.5 | Parking | 5 |
| Built In | 1955 | Status | Closed |
| Sold Date | 2023-12-20 |
INTERIOR FEATURES
| Has Laundry | Yes |
| Laundry Information | Individual Room, Inside |
| Has Fireplace | Yes |
| Fireplace Information | Living Room |
| Has Appliances | Yes |
| Kitchen Appliances | Dishwasher, Gas Cooktop |
| Kitchen Area | Separated |
| Has Heating | Yes |
| Heating Information | Central |
| Room Information | All Bedrooms Down, Formal Entry, Kitchen, Laundry |
| Has Cooling | Yes |
| Cooling Information | Wall/Window Unit(s) |
| Flooring Information | Laminate, Wood |
| InteriorFeatures Information | Ceiling Fan(s), Copper Plumbing Partial |
| DoorFeatures | Sliding Doors |
| EntryLocation | Front |
| Entry Level | 1 |
| WindowFeatures | Double Pane Windows |
| Bathroom Information | Shower, Remodeled |
| Main Level Bedrooms | 3 |
| Main Level Bathrooms | 2 |
EXTERIOR FEATURES
| FoundationDetails | Raised |
| Has Pool | No |
| Pool | None |
| Has Patio | Yes |
| Patio | Concrete, Patio Open, Front Porch |
| Has Sprinklers | Yes |
WALKSCORE
MAP
MORTGAGE CALCULATOR
- Principal & Interest:
- Property Tax: $853
- Home Insurance:$119
- HOA Fees:$0
- Mortgage Insurance:
PRICE HISTORY
| Date | Event | Price |
| 12/20/2023 | Sold | $875,000 |
| 12/05/2023 | Pending | $800,000 |
| 11/28/2023 | Listed | $800,000 |

Topfind Realty
REALTOR®
(844)-333-8033
Questions? Contact today.
Interested in buying or selling a home similar to 11772 Magnolia Street?
Garden Grove Similar Properties
Listing provided courtesy of Teka Klopfenstein, Compass. Based on information from California Regional Multiple Listing Service, Inc. as of #Date#. This information is for your personal, non-commercial use and may not be used for any purpose other than to identify prospective properties you may be interested in purchasing. Display of MLS data is usually deemed reliable but is NOT guaranteed accurate by the MLS. Buyers are responsible for verifying the accuracy of all information and should investigate the data themselves or retain appropriate professionals. Information from sources other than the Listing Agent may have been included in the MLS data. Unless otherwise specified in writing, Broker/Agent has not and will not verify any information obtained from other sources. The Broker/Agent providing the information contained herein may or may not have been the Listing and/or Selling Agent.
