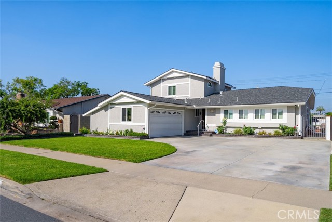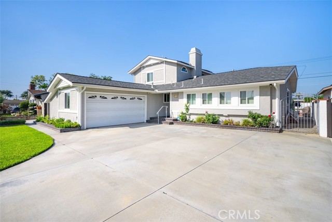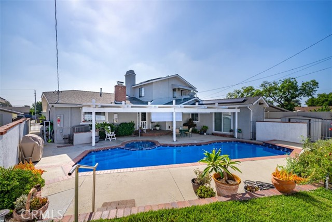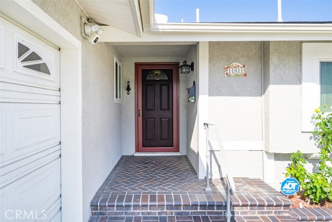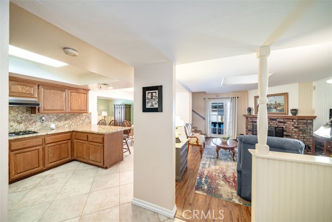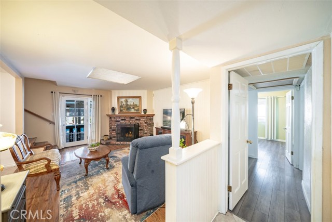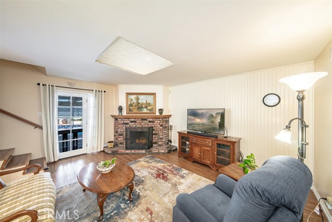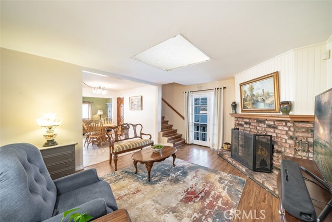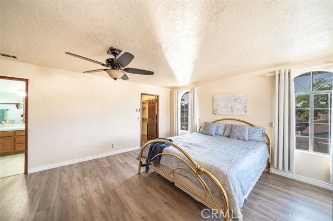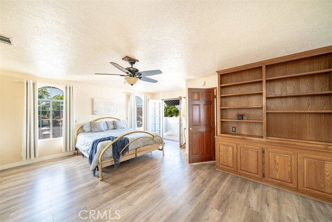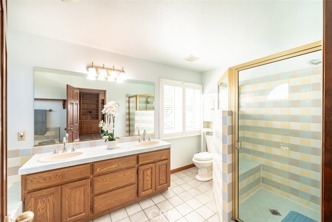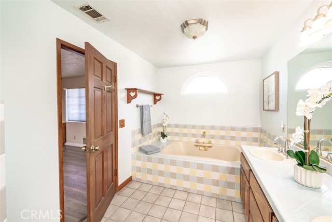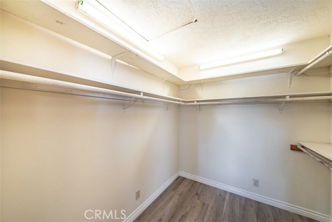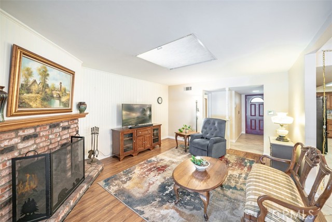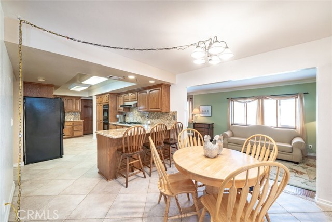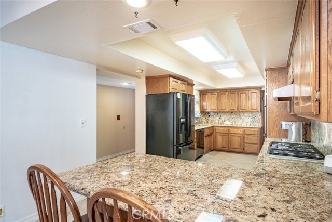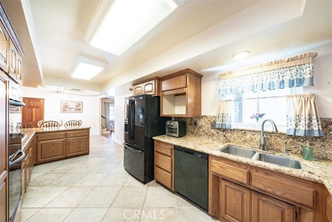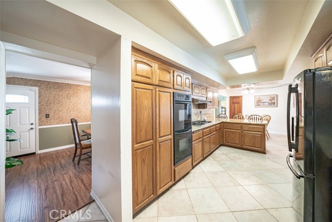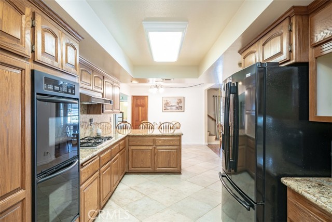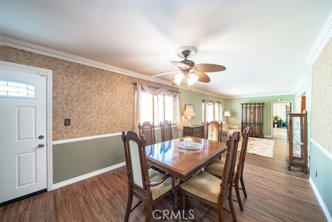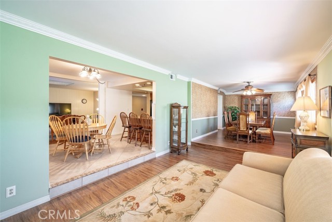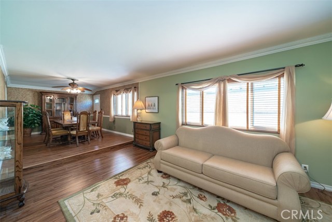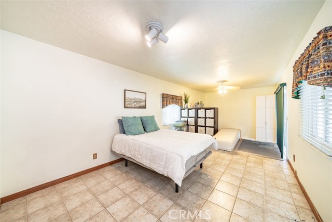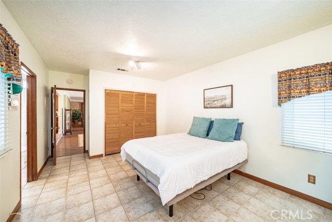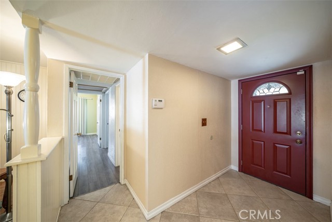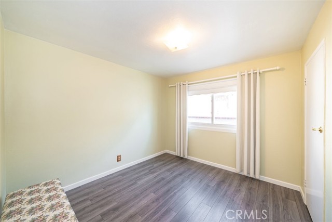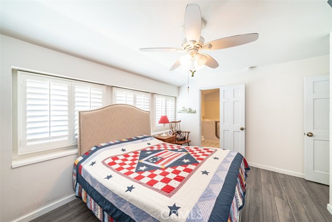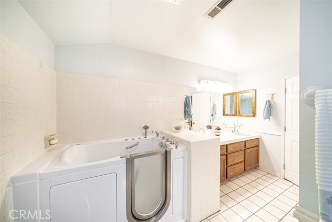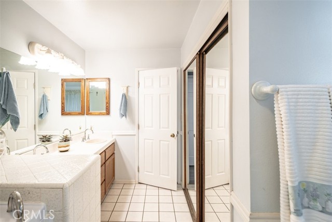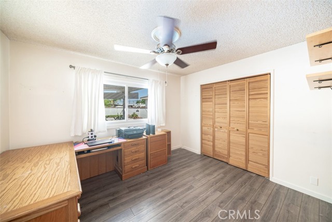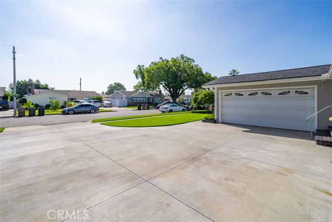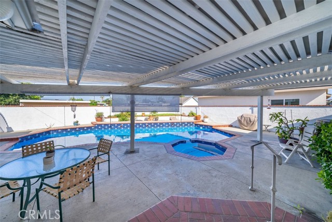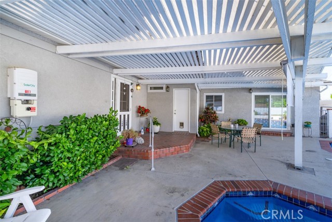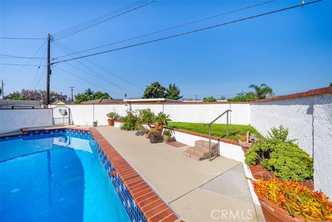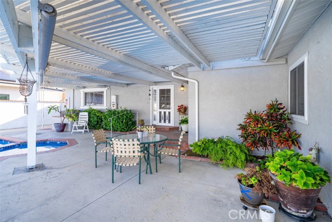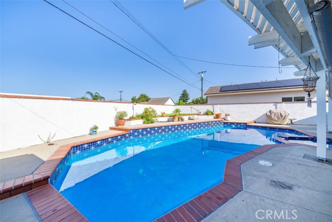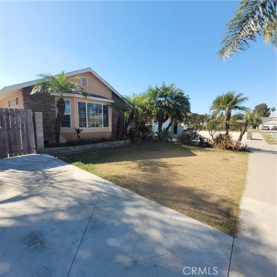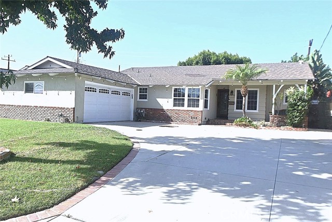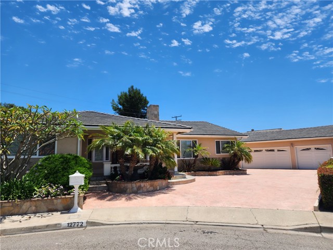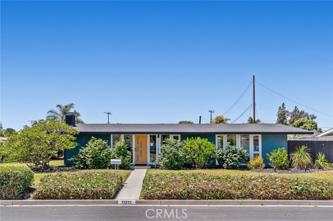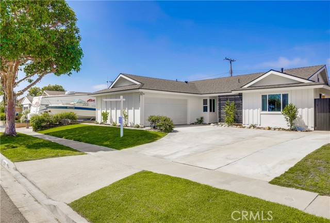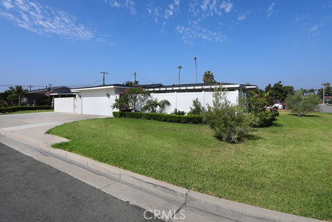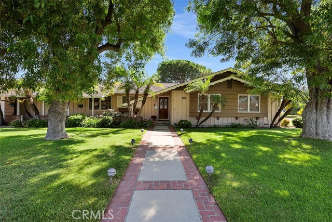11811 Faun Lane
Garden Grove, CA 92841
Sold
*New Price* Motivated Seller! This exceptional residence includes an impressive combination of features, creating an outstanding home environment. Step inside to discover the perfect blend of comfort and style. With five bedrooms including two master bedrooms, one on the main floor and one upstairs with a spacious retreat and walk-in closet. The brand-new HVAC system and dual pane windows offer year-round coziness and energy efficiency. The solar system includes twenty-nine panels for a low monthly lease of $160! Tile floors and modern vinyl plank flooring promise durability. The updated kitchen features custom cabinets and granite countertops. Whether it's a quick weekday meal or entertaining guests, the kitchen's functionality and beauty will impress. The family room offers an inviting fireplace, creating a warm atmosphere for gatherings. Formal living and dining rooms are perfect for hosting dinners or enjoying quality time. For outdoor relaxation, the backyard oasis awaits. Imagine poolside lounging and the serene sounds of the spa. The covered patio offers shade and an ideal setting for outdoor dining. This home's location is unbeatable, conveniently close to Disneyland and the beach. Local schools and parks add to the appeal. Tree-lined streets create a welcoming neighborhood. With style, comfort, and practicality, this residence has been meticulously maintained. Schools, parks, and the public library are just blocks away. Don't miss the chance to experience Orange County living at its finest. Your future starts in this remarkable home!
PROPERTY INFORMATION
| MLS # | IV23117624 | Lot Size | 7,200 Sq. Ft. |
| HOA Fees | $0/Monthly | Property Type | Single Family Residence |
| Price | $ 1,199,000
Price Per SqFt: $ 447 |
DOM | 821 Days |
| Address | 11811 Faun Lane | Type | Residential |
| City | Garden Grove | Sq.Ft. | 2,683 Sq. Ft. |
| Postal Code | 92841 | Garage | 2 |
| County | Orange | Year Built | 1955 |
| Bed / Bath | 5 / 2 | Parking | 2 |
| Built In | 1955 | Status | Closed |
| Sold Date | 2023-12-15 |
INTERIOR FEATURES
| Has Laundry | Yes |
| Laundry Information | In Garage |
| Has Fireplace | Yes |
| Fireplace Information | Family Room, Primary Retreat |
| Kitchen Information | Granite Counters, Remodeled Kitchen |
| Kitchen Area | Area, Breakfast Counter / Bar, Dining Room |
| Has Heating | Yes |
| Heating Information | Forced Air |
| Room Information | Family Room, Foyer, Main Floor Primary Bedroom, Two Primaries |
| Has Cooling | Yes |
| Cooling Information | Central Air |
| Flooring Information | Carpet, Tile, Vinyl |
| InteriorFeatures Information | Ceiling Fan(s) |
| EntryLocation | 1 |
| Entry Level | 1 |
| Has Spa | Yes |
| SpaDescription | Private |
| WindowFeatures | Double Pane Windows |
| Bathroom Information | Double Sinks in Primary Bath, Jetted Tub, Separate tub and shower |
| Main Level Bedrooms | 4 |
| Main Level Bathrooms | 2 |
EXTERIOR FEATURES
| Has Pool | Yes |
| Pool | Private, Gas Heat |
WALKSCORE
MAP
MORTGAGE CALCULATOR
- Principal & Interest:
- Property Tax: $1,279
- Home Insurance:$119
- HOA Fees:$0
- Mortgage Insurance:
PRICE HISTORY
| Date | Event | Price |
| 12/15/2023 | Sold | $1,180,000 |
| 11/04/2023 | Pending | $1,199,000 |
| 09/01/2023 | Sold | $1,288,888 |

Topfind Realty
REALTOR®
(844)-333-8033
Questions? Contact today.
Interested in buying or selling a home similar to 11811 Faun Lane?
Listing provided courtesy of KELLY NELSON, COLEMAN REALTY GROUP. Based on information from California Regional Multiple Listing Service, Inc. as of #Date#. This information is for your personal, non-commercial use and may not be used for any purpose other than to identify prospective properties you may be interested in purchasing. Display of MLS data is usually deemed reliable but is NOT guaranteed accurate by the MLS. Buyers are responsible for verifying the accuracy of all information and should investigate the data themselves or retain appropriate professionals. Information from sources other than the Listing Agent may have been included in the MLS data. Unless otherwise specified in writing, Broker/Agent has not and will not verify any information obtained from other sources. The Broker/Agent providing the information contained herein may or may not have been the Listing and/or Selling Agent.
