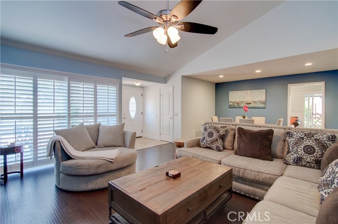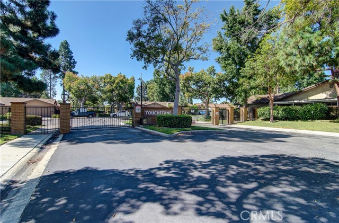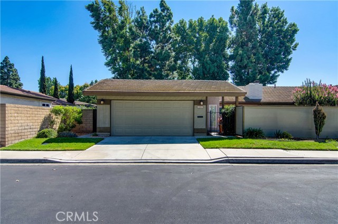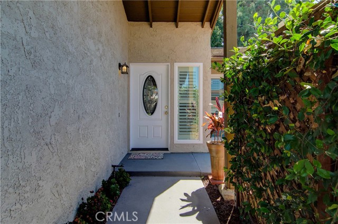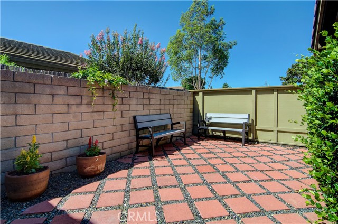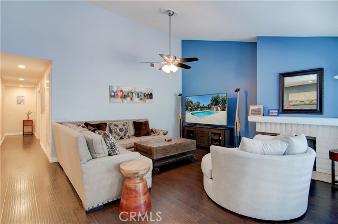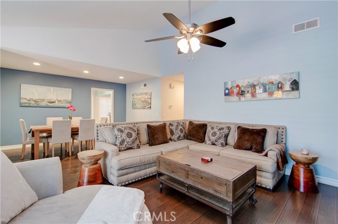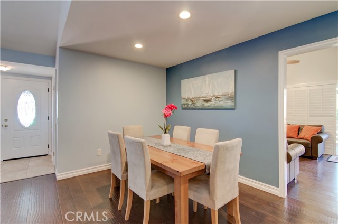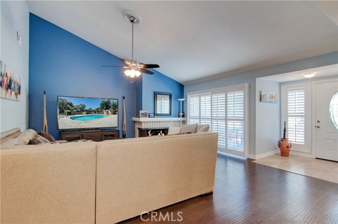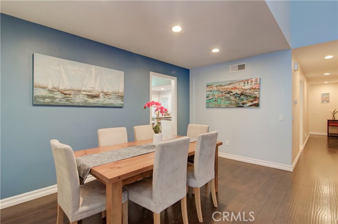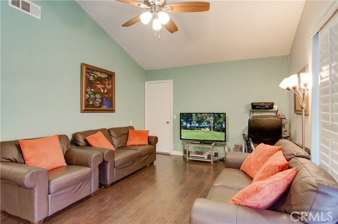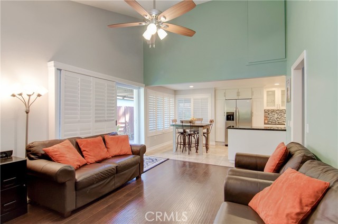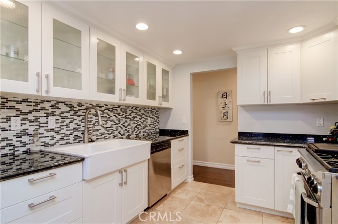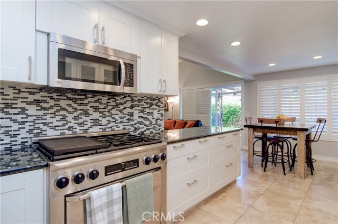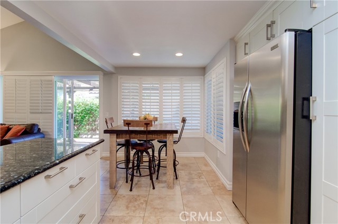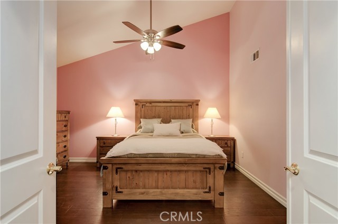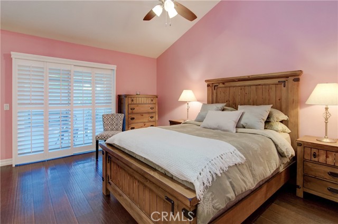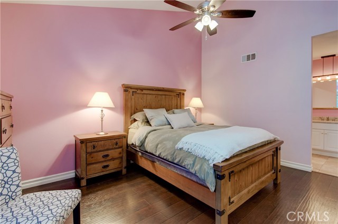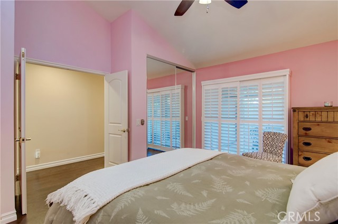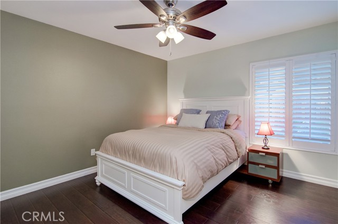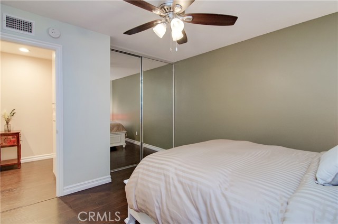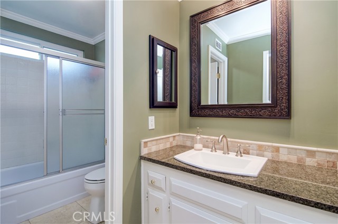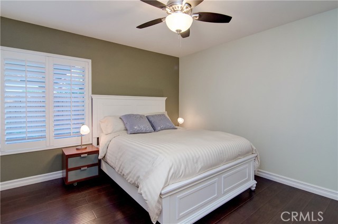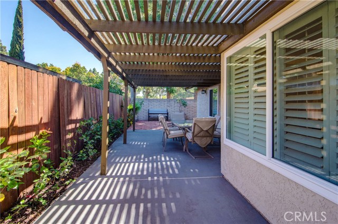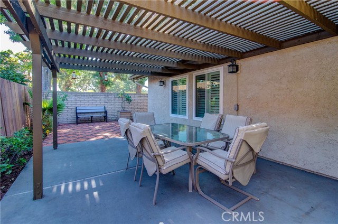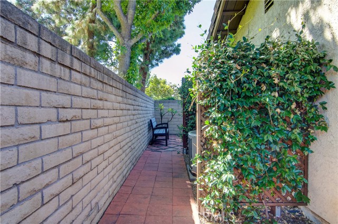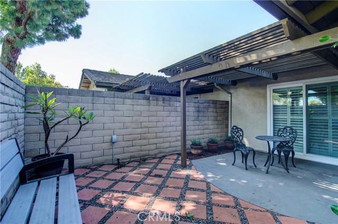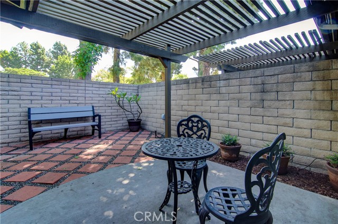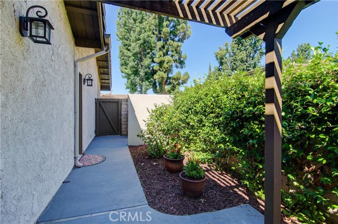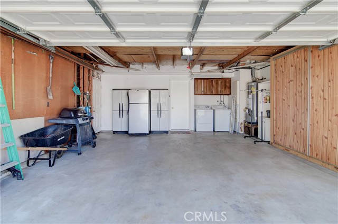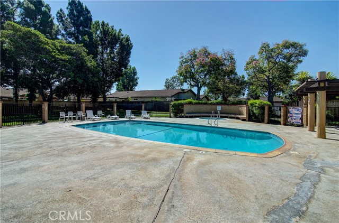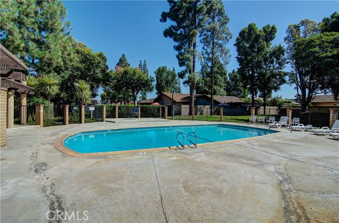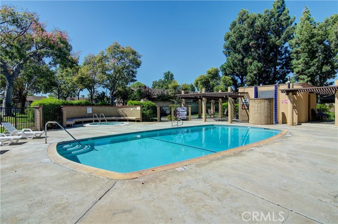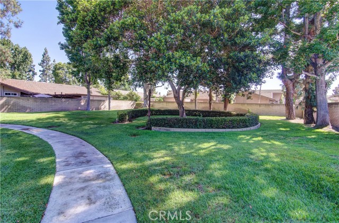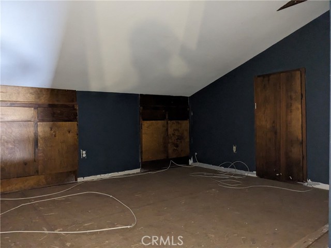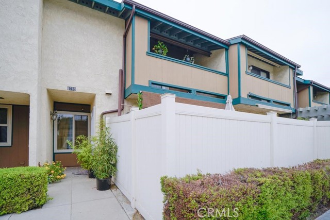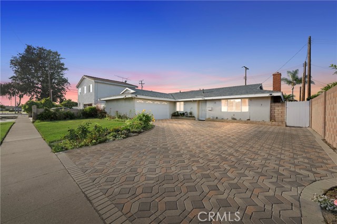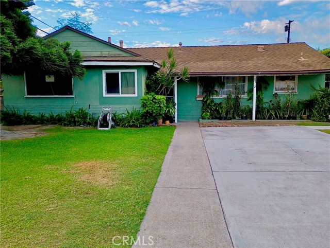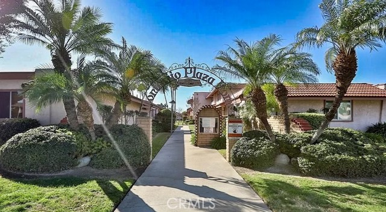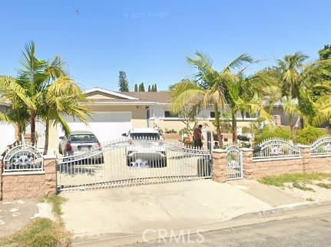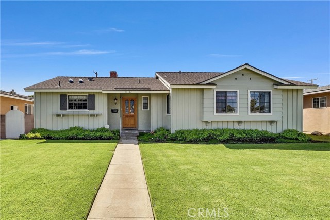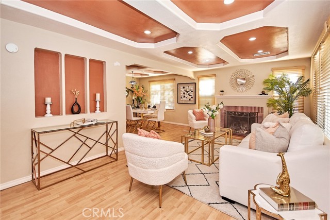12062 Marlowe Drive
Garden Grove, CA 92841
Sold
12062 Marlowe Drive
Garden Grove, CA 92841
Sold
Absolutely Gorgeous Single Story in the Touchstone Gated Community! Fantastic interior tract location that backs to a greenbelt, Enter the front private courtyard with pebble stone pavers, Inside you will find a beautifully remodeled kitchen with black speckled granite counters, white maple cabinets w/glass fronts & deep drawers, dual pantries, 6 burner Stainless Dacor Range, built in microwave & dishwasher, farmhouse style sink, brushed nickle fixtures and travertine floors, vaulted ceiling living room with fireplace and distressed laminate flooring throughout, separate dining area and family room, vaulted ceiling master bedroom (15'x12') w/double door entry, dual closets, patio slider opens to a private retreat, upgraded bathrooms, central A/C, newer dual pane windows and plantation shutters, recessed lighting, ceiling fans, newer interior doors, mirrored closet doors, tall baseboards, spacious covered patio and pebble stone pavers, concrete tile roof, even a finished attic above the kitchen area, steps to the pool and spa, This home is a gem and move in ready!
PROPERTY INFORMATION
| MLS # | OC23161709 | Lot Size | 4,750 Sq. Ft. |
| HOA Fees | $335/Monthly | Property Type | Single Family Residence |
| Price | $ 829,000
Price Per SqFt: $ 474 |
DOM | 829 Days |
| Address | 12062 Marlowe Drive | Type | Residential |
| City | Garden Grove | Sq.Ft. | 1,748 Sq. Ft. |
| Postal Code | 92841 | Garage | 2 |
| County | Orange | Year Built | 1974 |
| Bed / Bath | 3 / 1 | Parking | 2 |
| Built In | 1974 | Status | Closed |
| Sold Date | 2023-10-30 |
INTERIOR FEATURES
| Has Laundry | Yes |
| Laundry Information | In Garage |
| Has Fireplace | Yes |
| Fireplace Information | Living Room |
| Has Appliances | Yes |
| Kitchen Appliances | 6 Burner Stove, Dishwasher, Gas Range, Microwave |
| Kitchen Information | Granite Counters, Pots & Pan Drawers, Remodeled Kitchen |
| Kitchen Area | Dining Room, In Kitchen |
| Has Heating | Yes |
| Heating Information | Forced Air |
| Room Information | Kitchen, Living Room, Primary Suite |
| Has Cooling | Yes |
| Cooling Information | Central Air |
| Flooring Information | Laminate, Stone |
| InteriorFeatures Information | Cathedral Ceiling(s), Ceiling Fan(s), Crown Molding, Granite Counters, Pantry, Recessed Lighting |
| DoorFeatures | Mirror Closet Door(s), Panel Doors |
| EntryLocation | 1 |
| Entry Level | 1 |
| Has Spa | Yes |
| SpaDescription | Association |
| WindowFeatures | Double Pane Windows |
| SecuritySafety | Carbon Monoxide Detector(s), Gated Community |
| Bathroom Information | Shower, Shower in Tub, Exhaust fan(s) |
| Main Level Bedrooms | 3 |
| Main Level Bathrooms | 2 |
EXTERIOR FEATURES
| FoundationDetails | Slab |
| Roof | Tile |
| Has Pool | No |
| Pool | Association |
| Has Patio | Yes |
| Patio | Covered |
| Has Fence | Yes |
| Fencing | Block, Wood |
WALKSCORE
MAP
MORTGAGE CALCULATOR
- Principal & Interest:
- Property Tax: $884
- Home Insurance:$119
- HOA Fees:$335
- Mortgage Insurance:
PRICE HISTORY
| Date | Event | Price |
| 10/30/2023 | Sold | $850,000 |
| 08/31/2023 | Sold | $829,000 |

Topfind Realty
REALTOR®
(844)-333-8033
Questions? Contact today.
Interested in buying or selling a home similar to 12062 Marlowe Drive?
Garden Grove Similar Properties
Listing provided courtesy of Tom DeCuir, First Team Real Estate. Based on information from California Regional Multiple Listing Service, Inc. as of #Date#. This information is for your personal, non-commercial use and may not be used for any purpose other than to identify prospective properties you may be interested in purchasing. Display of MLS data is usually deemed reliable but is NOT guaranteed accurate by the MLS. Buyers are responsible for verifying the accuracy of all information and should investigate the data themselves or retain appropriate professionals. Information from sources other than the Listing Agent may have been included in the MLS data. Unless otherwise specified in writing, Broker/Agent has not and will not verify any information obtained from other sources. The Broker/Agent providing the information contained herein may or may not have been the Listing and/or Selling Agent.
