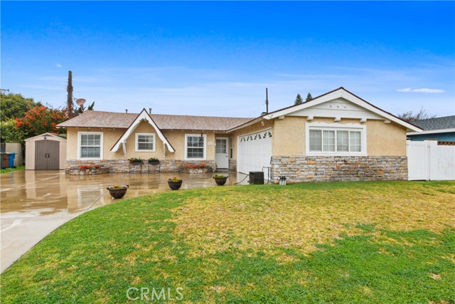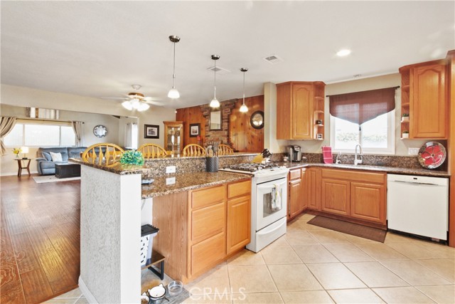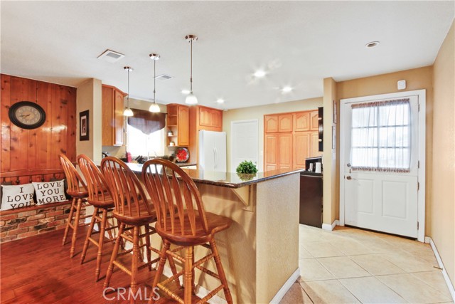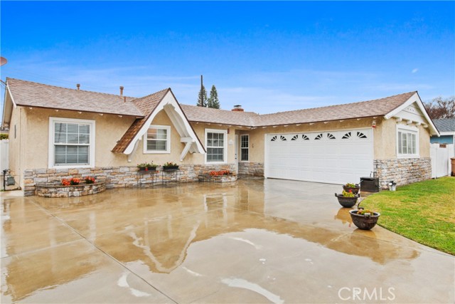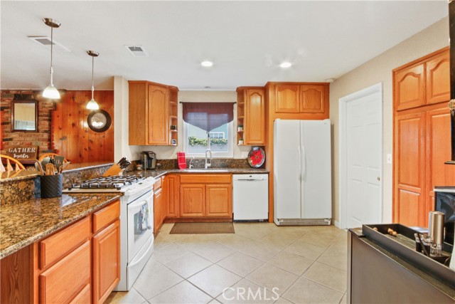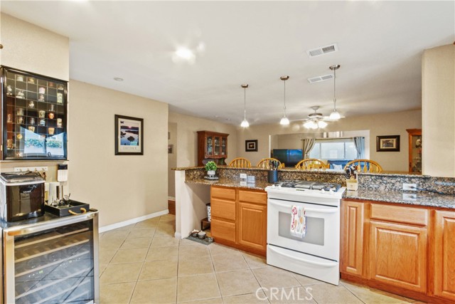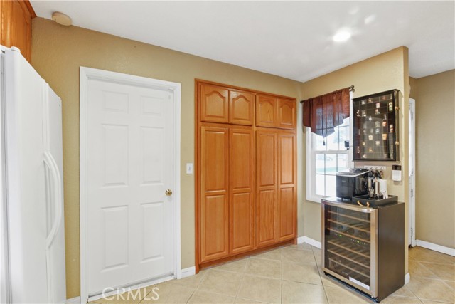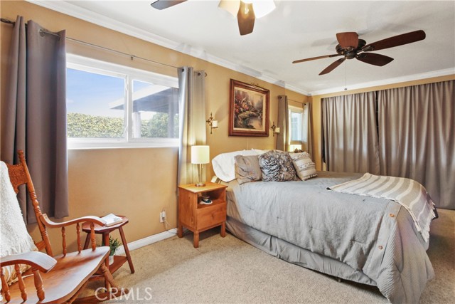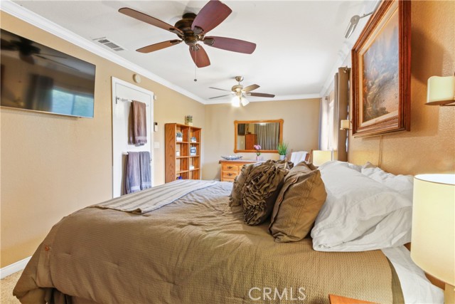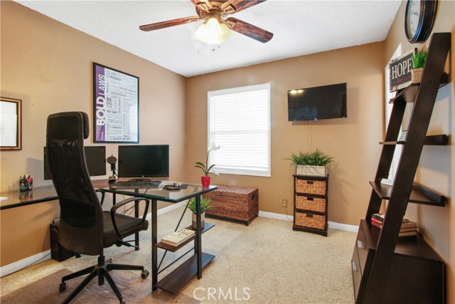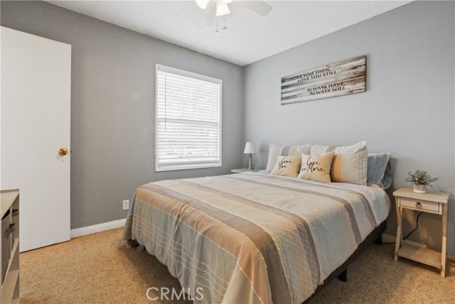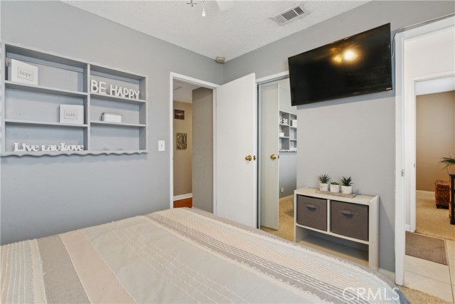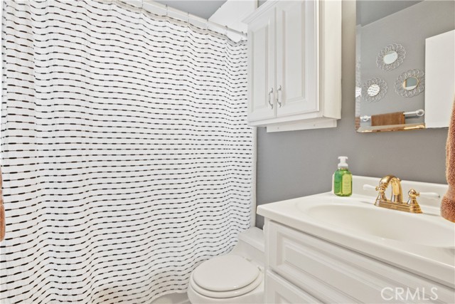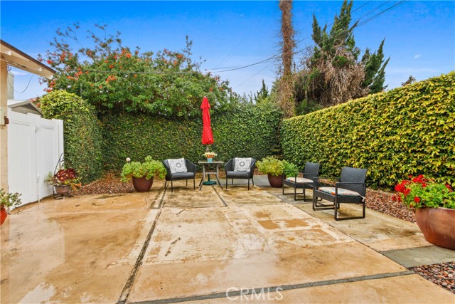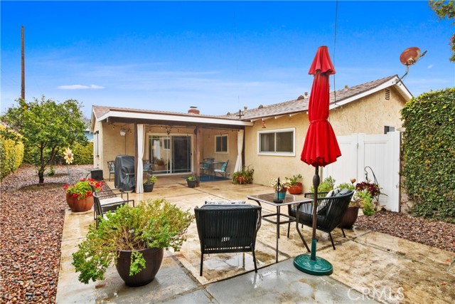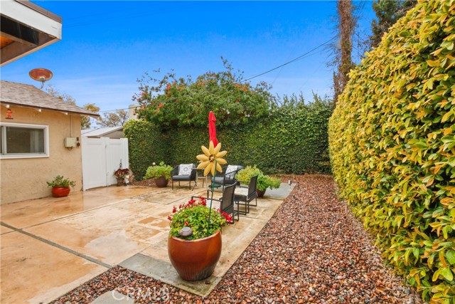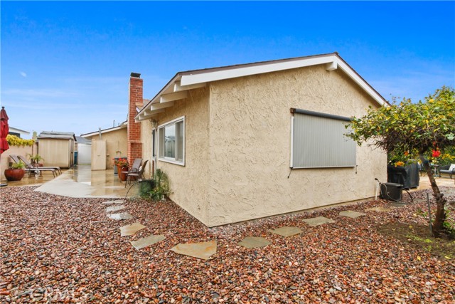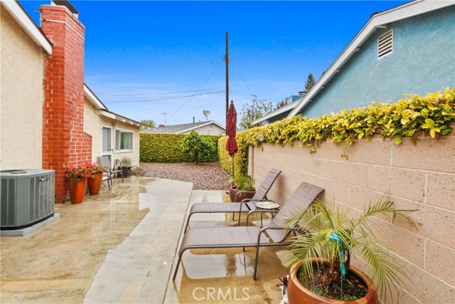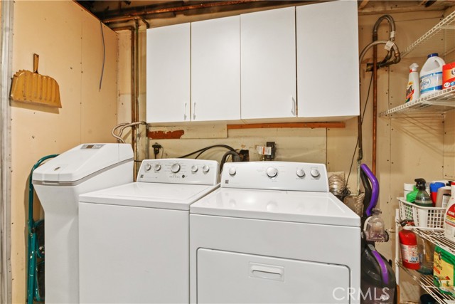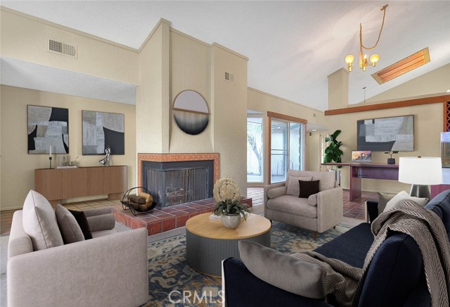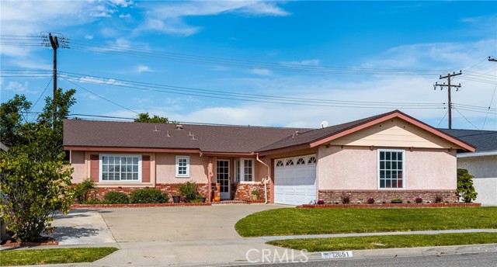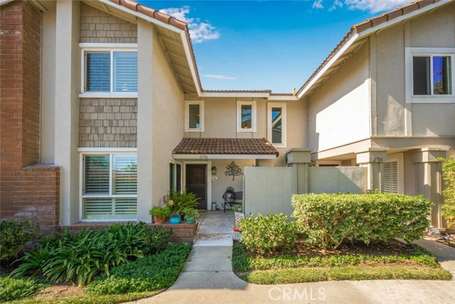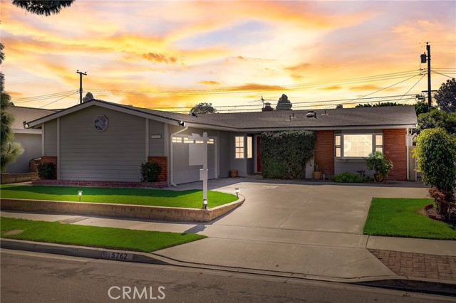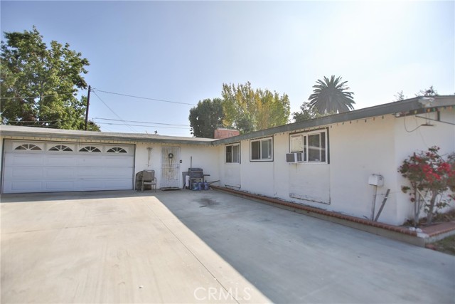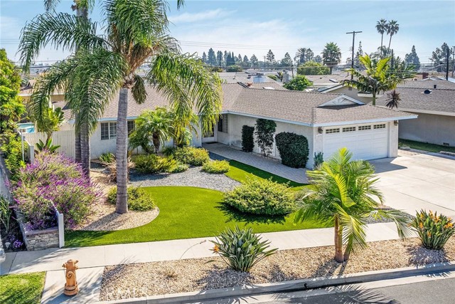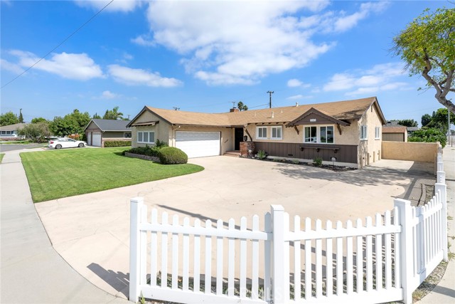12101 Wutzke Street
Garden Grove, CA 92845
Sold
12101 Wutzke Street
Garden Grove, CA 92845
Sold
The Opportunity you've been waiting for has arrived. The perfect interior tract location in this highly sought after area of West Garden Grove. The 1st thing you'll notice when you walk through the cute Dutch Front Door is the Open Concept lifestyle. The open kitchen makes it a perfect home to entertain in. The beautiful granite counters, Pull-Out Spice Rack, Lazy Susan, ample storage and Pot-Shelving make this a kitchen easy to navigate and cook in. The dining room w/ a handsome brick wood burning fireplace can easily accommodate those large family gatherings. The comforting extra this home provides is the Family Room. With direct access to the backyard, this room is bright and relaxing. Currently being used as a 3 bedroom, it's an easy conversion back to 4 if needed. The front 2 nice sized bedrooms share a Jack-n-Jill 1/2 bath. The back bedroom is twice as big with a large/wide closet. The lush backyard is a great place to relax. Ivy covered block wall fencing, multiple fruit trees (grapefruit, orange and lemon), patio cover and numerous vignettes to enjoy and unwind. Other important features include a newer roof (5 years), NEW Garage Door opener, newer Water Heater, NEW side gates & a water softener. If you have the need to park your RV, the outside has an added clean-out and water hookup. All of this in a Top Rated School District and only 8 miles to the beach! Are you ready to take over the Pride Of Ownership?
PROPERTY INFORMATION
| MLS # | PW23034442 | Lot Size | 7,008 Sq. Ft. |
| HOA Fees | $0/Monthly | Property Type | Single Family Residence |
| Price | $ 879,000
Price Per SqFt: $ 611 |
DOM | 998 Days |
| Address | 12101 Wutzke Street | Type | Residential |
| City | Garden Grove | Sq.Ft. | 1,438 Sq. Ft. |
| Postal Code | 92845 | Garage | 2 |
| County | Orange | Year Built | 1959 |
| Bed / Bath | 3 / 1.5 | Parking | 7 |
| Built In | 1959 | Status | Closed |
| Sold Date | 2023-05-04 |
INTERIOR FEATURES
| Has Laundry | Yes |
| Laundry Information | In Garage |
| Has Fireplace | Yes |
| Fireplace Information | Dining Room, Wood Burning |
| Has Appliances | Yes |
| Kitchen Appliances | Dishwasher, Gas Oven, Water Softener |
| Kitchen Information | Granite Counters, Pots & Pan Drawers |
| Kitchen Area | Breakfast Counter / Bar, Dining Room |
| Has Heating | Yes |
| Heating Information | Forced Air |
| Room Information | All Bedrooms Down, Family Room, Jack & Jill |
| Has Cooling | Yes |
| Cooling Information | Central Air |
| Flooring Information | Carpet, Tile, Wood |
| Has Spa | No |
| SpaDescription | None |
| Main Level Bedrooms | 3 |
| Main Level Bathrooms | 2 |
EXTERIOR FEATURES
| Roof | Composition |
| Has Pool | No |
| Pool | None |
| Has Patio | Yes |
| Patio | Covered, Patio, Slab |
| Has Fence | Yes |
| Fencing | Block |
| Has Sprinklers | Yes |
WALKSCORE
MAP
MORTGAGE CALCULATOR
- Principal & Interest:
- Property Tax: $938
- Home Insurance:$119
- HOA Fees:$0
- Mortgage Insurance:
PRICE HISTORY
| Date | Event | Price |
| 05/04/2023 | Sold | $937,700 |
| 04/14/2023 | Pending | $879,000 |
| 04/04/2023 | Active Under Contract | $879,000 |
| 03/01/2023 | Listed | $879,000 |

Topfind Realty
REALTOR®
(844)-333-8033
Questions? Contact today.
Interested in buying or selling a home similar to 12101 Wutzke Street?
Listing provided courtesy of Drake Cruz, Keller Williams Coastal Prop.. Based on information from California Regional Multiple Listing Service, Inc. as of #Date#. This information is for your personal, non-commercial use and may not be used for any purpose other than to identify prospective properties you may be interested in purchasing. Display of MLS data is usually deemed reliable but is NOT guaranteed accurate by the MLS. Buyers are responsible for verifying the accuracy of all information and should investigate the data themselves or retain appropriate professionals. Information from sources other than the Listing Agent may have been included in the MLS data. Unless otherwise specified in writing, Broker/Agent has not and will not verify any information obtained from other sources. The Broker/Agent providing the information contained herein may or may not have been the Listing and/or Selling Agent.
