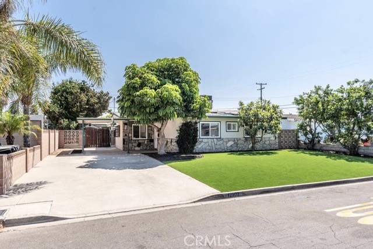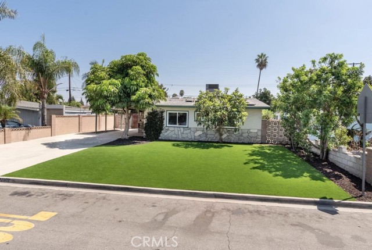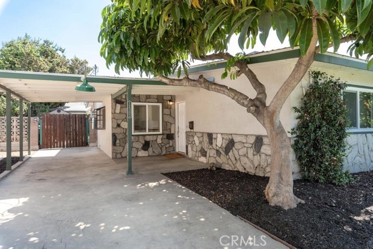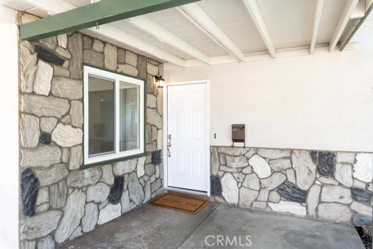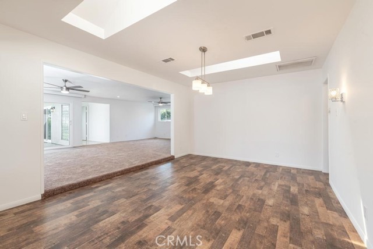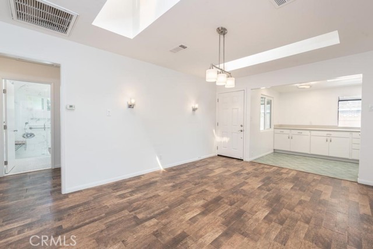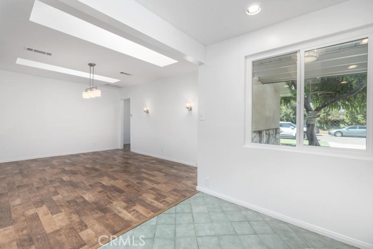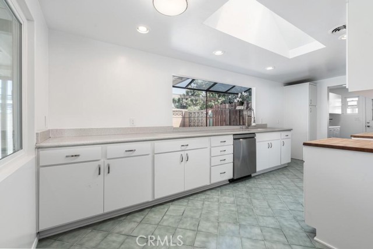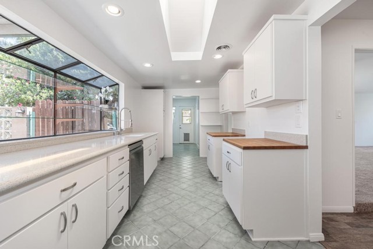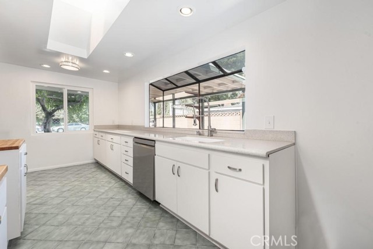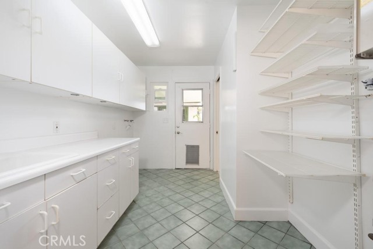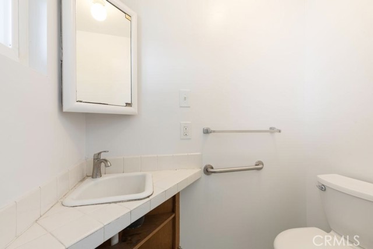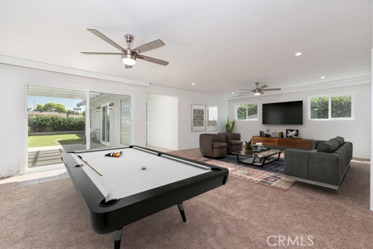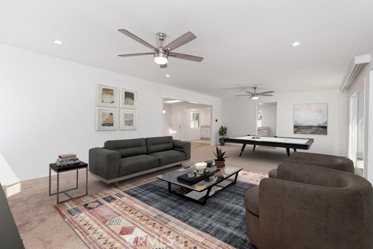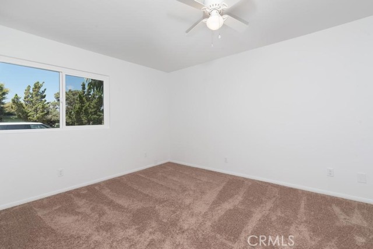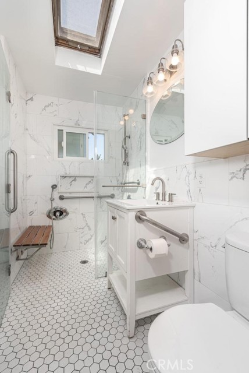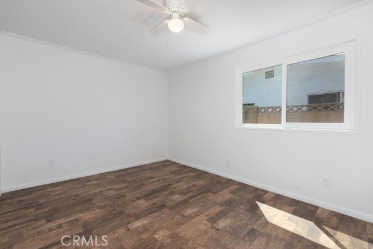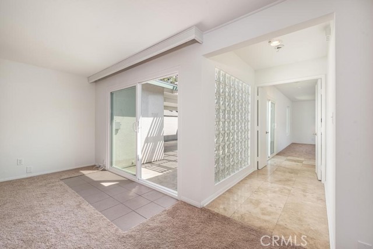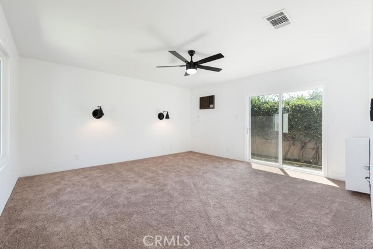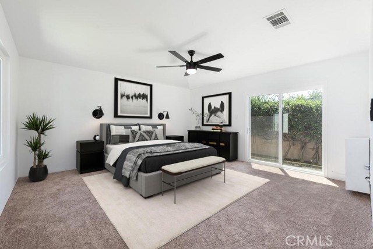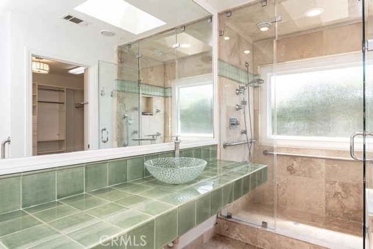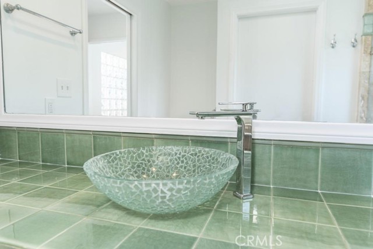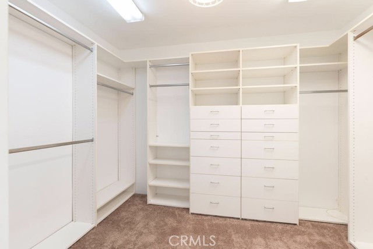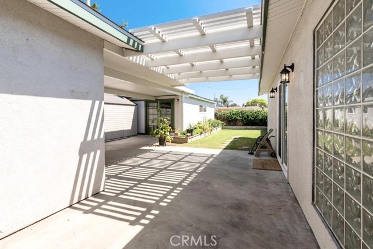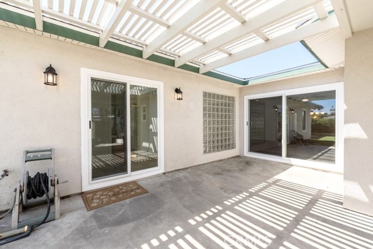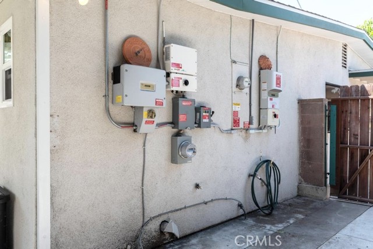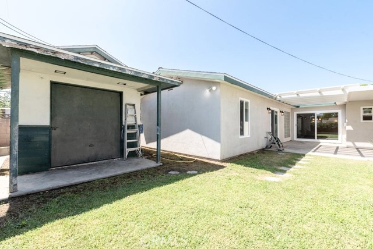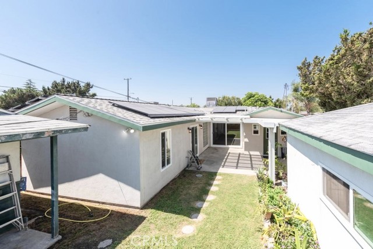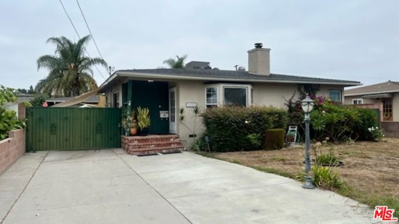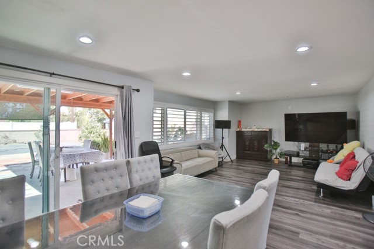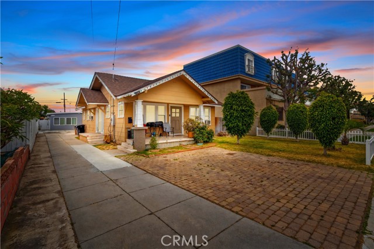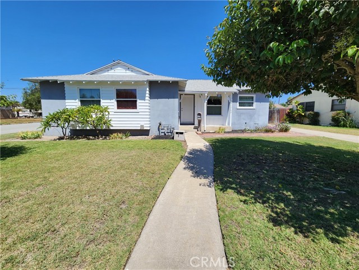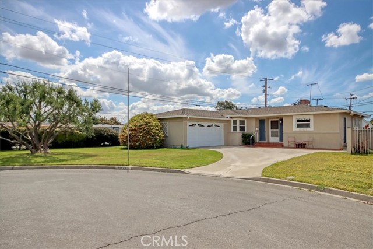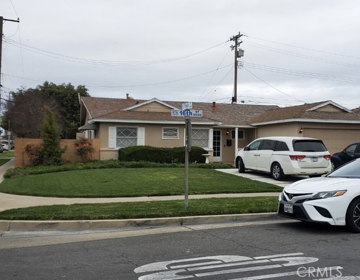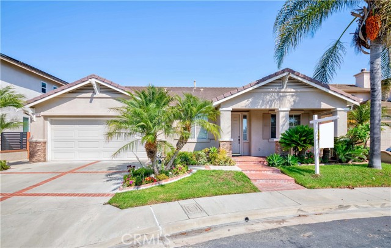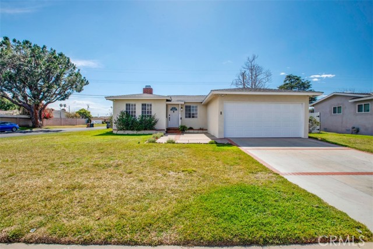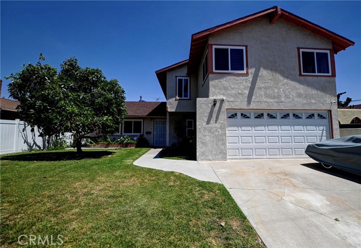12302 Sungrove Street
Garden Grove, CA 92840
Sold
12302 Sungrove Street
Garden Grove, CA 92840
Sold
LOCATION, LOCATION, LOCATION! Welcome to your dream home in the vibrant city of Garden Grove! This charming 4-bedroom, 2.5-bath residence offers 1,975 square feet of thoughtfully designed living space on a spacious 7,200 square foot lot. From the moment you arrive, you'll be captivated by the home's impressive curb appeal, enhanced by low-maintenance landscaping. Step inside to discover an open, bright, and welcoming environment, with natural light pouring in through multiple skylights. Enjoy year-round comfort with central AC and heating, along with the cost savings of multiple solar panels. The blend of beautiful flooring and newly installed carpet adds a fresh, cozy feel to every room. The expansive primary bedroom is a true sanctuary, featuring a luxurious steam shower and a spacious walk-in closet that meets all your needs. Located just minutes from a variety of restaurants, shopping centers, and entertainment options, this stunning home offers the perfect mix of convenience, comfort, and style. Don’t miss your chance to make this beautiful property yours!
PROPERTY INFORMATION
| MLS # | OC24171337 | Lot Size | 7,200 Sq. Ft. |
| HOA Fees | $0/Monthly | Property Type | Single Family Residence |
| Price | $ 1,088,888
Price Per SqFt: $ 551 |
DOM | 383 Days |
| Address | 12302 Sungrove Street | Type | Residential |
| City | Garden Grove | Sq.Ft. | 1,975 Sq. Ft. |
| Postal Code | 92840 | Garage | N/A |
| County | Orange | Year Built | 1954 |
| Bed / Bath | 4 / 2.5 | Parking | N/A |
| Built In | 1954 | Status | Closed |
| Sold Date | 2024-10-21 |
INTERIOR FEATURES
| Has Laundry | Yes |
| Laundry Information | Gas Dryer Hookup, Individual Room, Inside, Washer Hookup |
| Has Fireplace | No |
| Fireplace Information | None |
| Has Appliances | Yes |
| Kitchen Appliances | Dishwasher |
| Kitchen Area | Dining Room |
| Has Heating | Yes |
| Heating Information | Central |
| Room Information | All Bedrooms Down, Kitchen, Laundry, Living Room, Primary Suite |
| Has Cooling | Yes |
| Cooling Information | Central Air, Wall/Window Unit(s) |
| Flooring Information | Carpet, Laminate, Tile |
| InteriorFeatures Information | Ceiling Fan(s), Unfurnished |
| DoorFeatures | Storm Door(s) |
| EntryLocation | 1 |
| Entry Level | 1 |
| Has Spa | No |
| SpaDescription | None |
| WindowFeatures | Double Pane Windows |
| SecuritySafety | Carbon Monoxide Detector(s), Smoke Detector(s) |
| Bathroom Information | Shower, Closet in bathroom, Remodeled, Tile Counters, Upgraded, Walk-in shower |
| Main Level Bedrooms | 4 |
| Main Level Bathrooms | 3 |
EXTERIOR FEATURES
| FoundationDetails | Slab |
| Roof | Shingle |
| Has Pool | No |
| Pool | None |
| Has Patio | Yes |
| Patio | See Remarks |
| Has Fence | Yes |
| Fencing | Block, Fair Condition, Wood |
WALKSCORE
MAP
MORTGAGE CALCULATOR
- Principal & Interest:
- Property Tax: $1,161
- Home Insurance:$119
- HOA Fees:$0
- Mortgage Insurance:
PRICE HISTORY
| Date | Event | Price |
| 10/21/2024 | Sold | $1,075,000 |
| 09/18/2024 | Active Under Contract | $1,088,888 |
| 09/03/2024 | Listed | $1,088,888 |

Topfind Realty
REALTOR®
(844)-333-8033
Questions? Contact today.
Interested in buying or selling a home similar to 12302 Sungrove Street?
Garden Grove Similar Properties
Listing provided courtesy of Robert Casas, Trusted Realty Group. Based on information from California Regional Multiple Listing Service, Inc. as of #Date#. This information is for your personal, non-commercial use and may not be used for any purpose other than to identify prospective properties you may be interested in purchasing. Display of MLS data is usually deemed reliable but is NOT guaranteed accurate by the MLS. Buyers are responsible for verifying the accuracy of all information and should investigate the data themselves or retain appropriate professionals. Information from sources other than the Listing Agent may have been included in the MLS data. Unless otherwise specified in writing, Broker/Agent has not and will not verify any information obtained from other sources. The Broker/Agent providing the information contained herein may or may not have been the Listing and/or Selling Agent.
