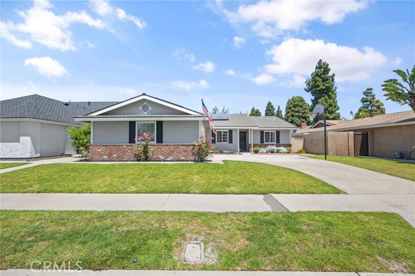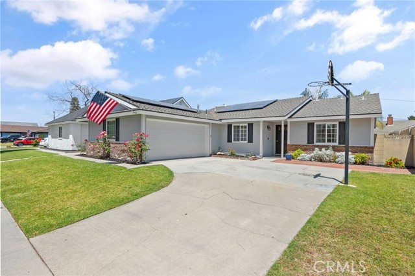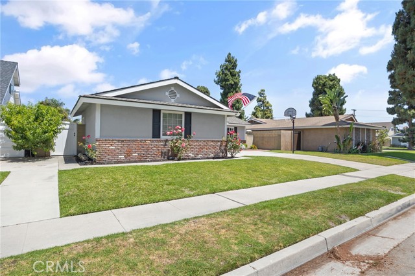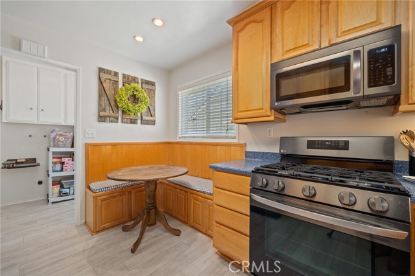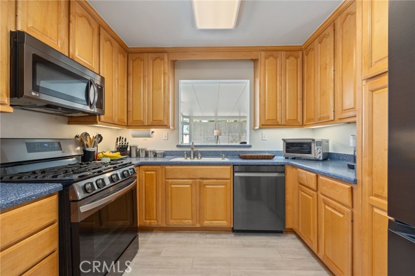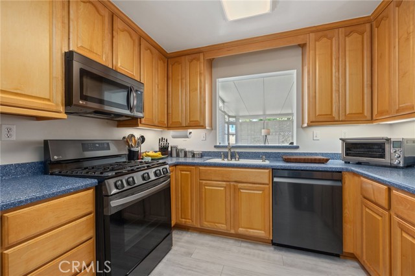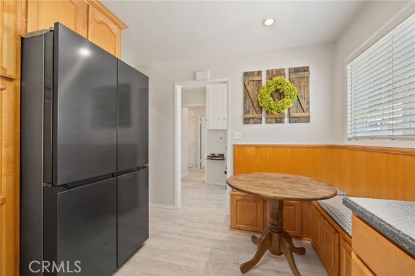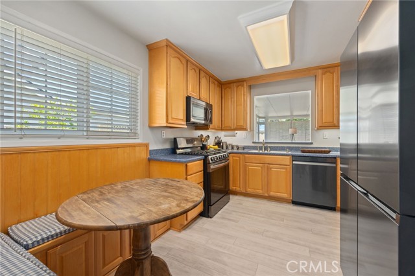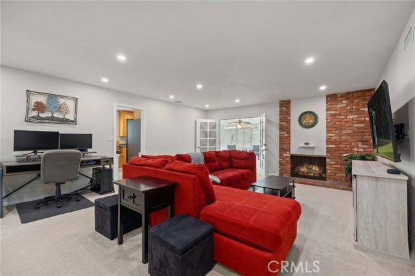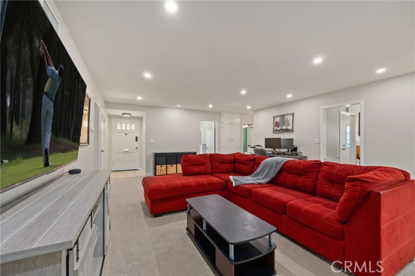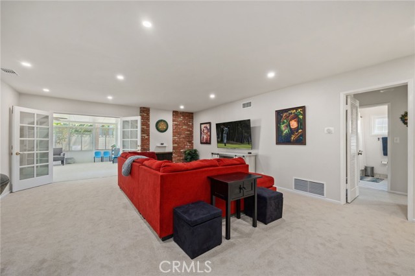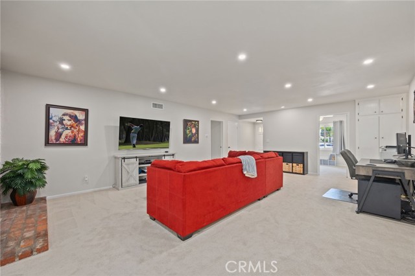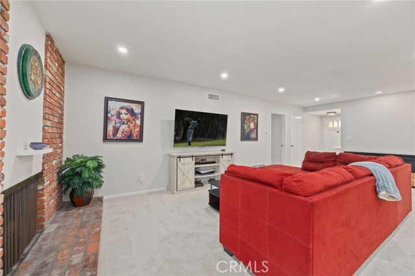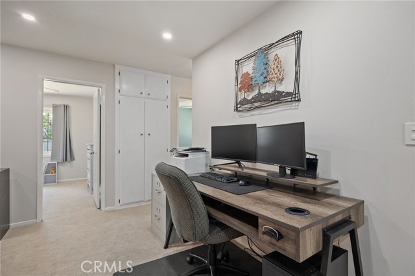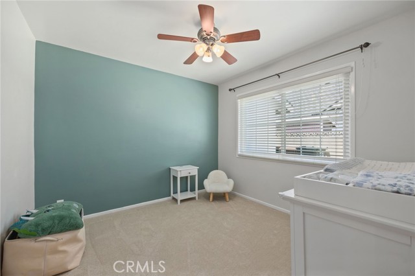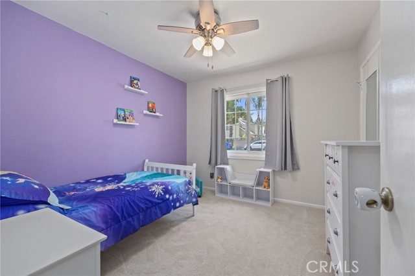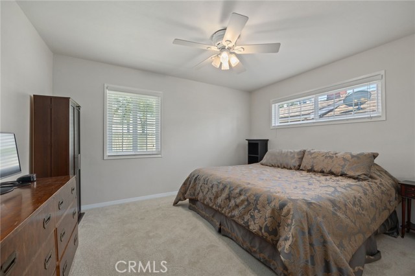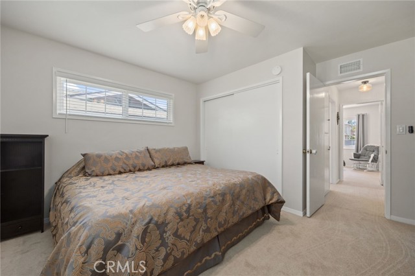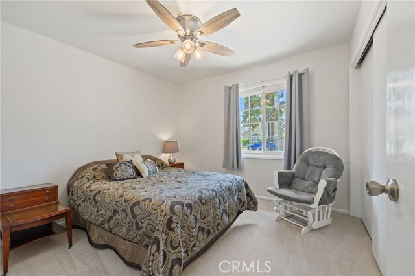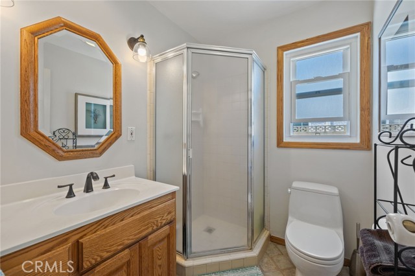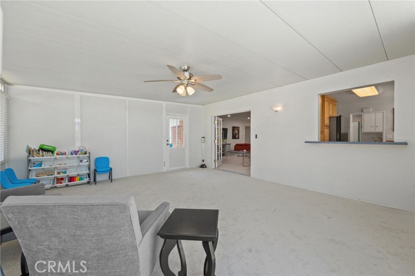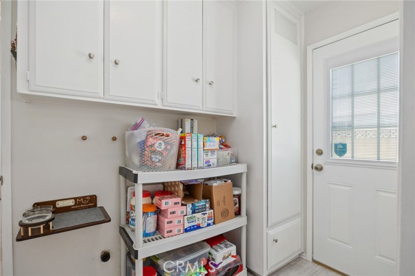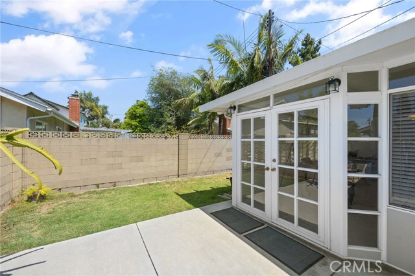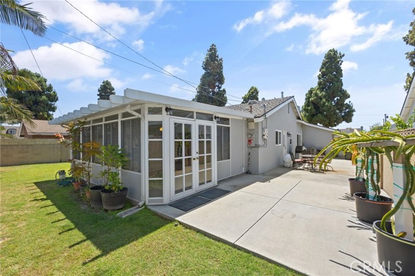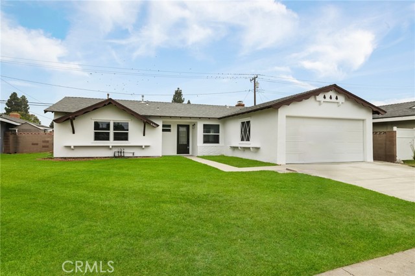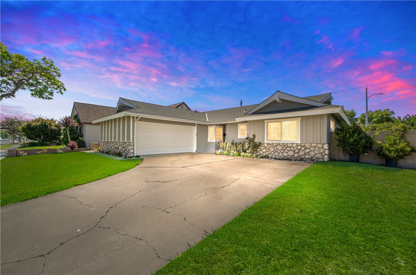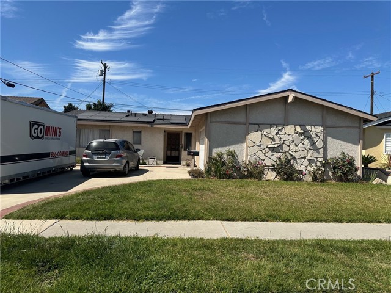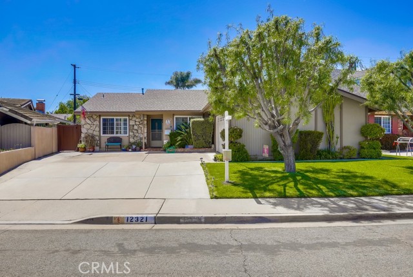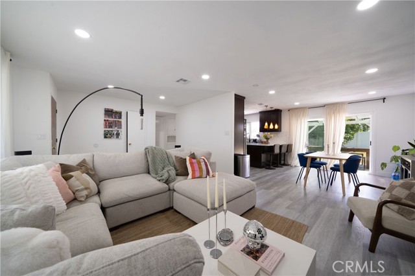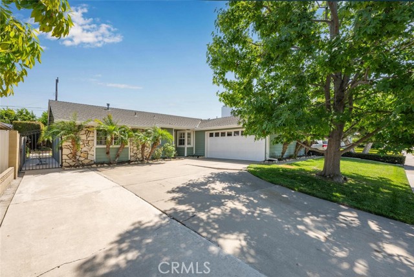12332 Winton Street
Garden Grove, CA 92845
Sold
12332 Winton Street
Garden Grove, CA 92845
Sold
Located on a quiet tree-lined street, this 4 bedroom 2 bathroom home has been expanded and boasts an added bonus area for extra space! The beautiful exterior is complete with black shutters and brick accents make this a truly your forever home! Once inside the excitement continues with the oversized living room featuring a a corner fireplace, canned lighting, scraped ceilings, newer HVAC system (Ducting replaced too) and a large addition with windows allowing a view of the backyard. The remodeled kitchen features custom cabinets, pass through window to bonus area and Corian countertops. The 3/4 bathroom has newer fixtures. The laundry area has been moved to the garage to create extra space off the kitchen! The floorplan flows through the home with 2 bedrooms on the west side of the home and the other 2 bedrooms on the south. The large bathroom on the south side has been recently upgraded with a freshly lacquered vanity and newer light fixture and updated tub surround. There are 13 Solar Panels that is on a power plus program. There are ceiling fans in all the bedrooms plus the bonus area. This home is close to Eastgate Park an attends top rated schools, Enders Elementary, Bell Intermediate and Pacifica High School. This home is a must see. All of this in the amazing community of West Garden Grove and convenient to everything!
PROPERTY INFORMATION
| MLS # | PW24125791 | Lot Size | 6,000 Sq. Ft. |
| HOA Fees | $0/Monthly | Property Type | Single Family Residence |
| Price | $ 1,095,000
Price Per SqFt: $ 617 |
DOM | 536 Days |
| Address | 12332 Winton Street | Type | Residential |
| City | Garden Grove | Sq.Ft. | 1,776 Sq. Ft. |
| Postal Code | 92845 | Garage | 2 |
| County | Orange | Year Built | 1963 |
| Bed / Bath | 4 / 2 | Parking | 2 |
| Built In | 1963 | Status | Closed |
| Sold Date | 2024-07-29 |
INTERIOR FEATURES
| Has Laundry | Yes |
| Laundry Information | In Garage |
| Has Fireplace | Yes |
| Fireplace Information | Family Room, Gas |
| Has Appliances | Yes |
| Kitchen Appliances | Dishwasher, Gas Range, Microwave |
| Kitchen Information | Corian Counters |
| Kitchen Area | In Kitchen |
| Has Heating | Yes |
| Heating Information | Central |
| Room Information | All Bedrooms Down, Bonus Room, Family Room, Kitchen, Laundry, Separate Family Room |
| Has Cooling | Yes |
| Cooling Information | Central Air |
| Flooring Information | Carpet, Laminate, Tile |
| InteriorFeatures Information | Ceiling Fan(s), Corian Counters, Recessed Lighting |
| EntryLocation | 1 |
| Entry Level | 1 |
| Has Spa | No |
| SpaDescription | None |
| WindowFeatures | Double Pane Windows |
| SecuritySafety | Carbon Monoxide Detector(s), Smoke Detector(s) |
| Main Level Bedrooms | 4 |
| Main Level Bathrooms | 2 |
EXTERIOR FEATURES
| FoundationDetails | Slab |
| Roof | Composition |
| Has Pool | No |
| Pool | None |
| Has Fence | Yes |
| Fencing | Block |
WALKSCORE
MAP
MORTGAGE CALCULATOR
- Principal & Interest:
- Property Tax: $1,168
- Home Insurance:$119
- HOA Fees:$0
- Mortgage Insurance:
PRICE HISTORY
| Date | Event | Price |
| 07/11/2024 | Pending | $1,095,000 |
| 06/20/2024 | Listed | $1,095,000 |

Topfind Realty
REALTOR®
(844)-333-8033
Questions? Contact today.
Interested in buying or selling a home similar to 12332 Winton Street?
Listing provided courtesy of Chad Langseth, Keller Williams Realty. Based on information from California Regional Multiple Listing Service, Inc. as of #Date#. This information is for your personal, non-commercial use and may not be used for any purpose other than to identify prospective properties you may be interested in purchasing. Display of MLS data is usually deemed reliable but is NOT guaranteed accurate by the MLS. Buyers are responsible for verifying the accuracy of all information and should investigate the data themselves or retain appropriate professionals. Information from sources other than the Listing Agent may have been included in the MLS data. Unless otherwise specified in writing, Broker/Agent has not and will not verify any information obtained from other sources. The Broker/Agent providing the information contained herein may or may not have been the Listing and/or Selling Agent.
