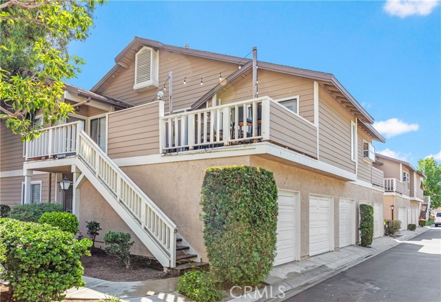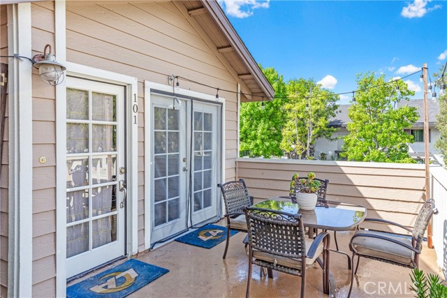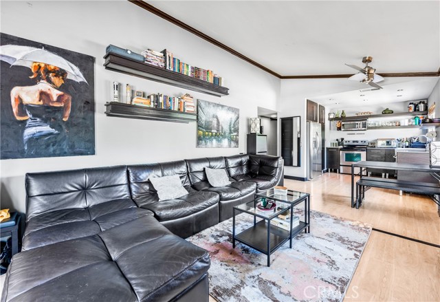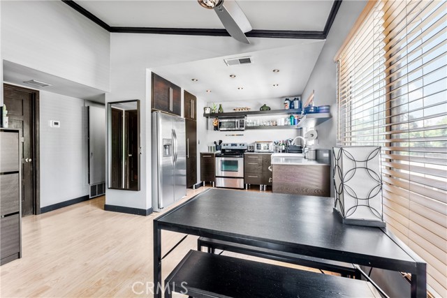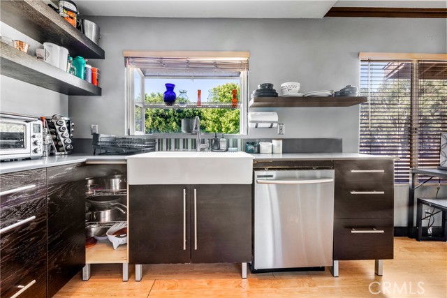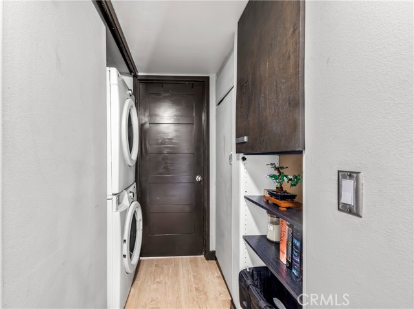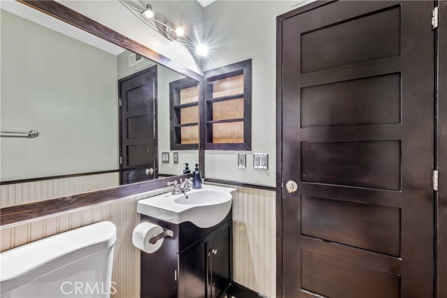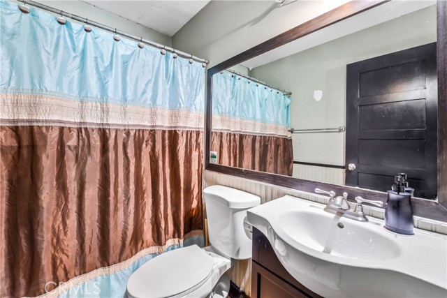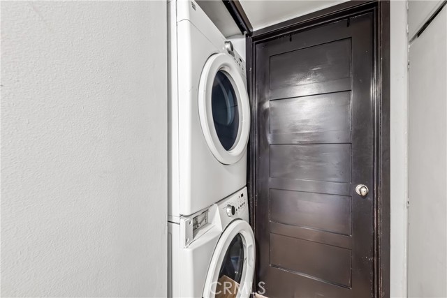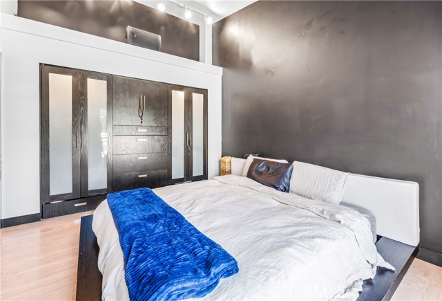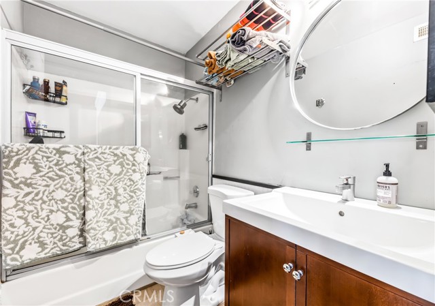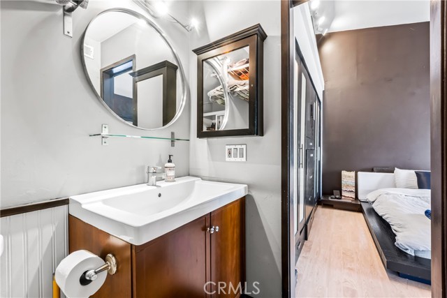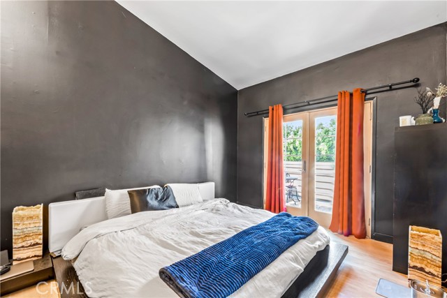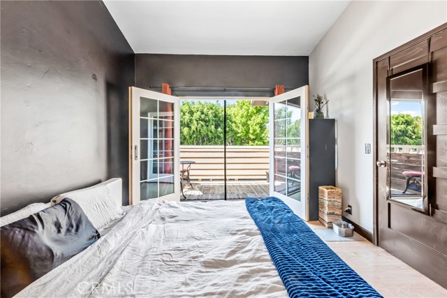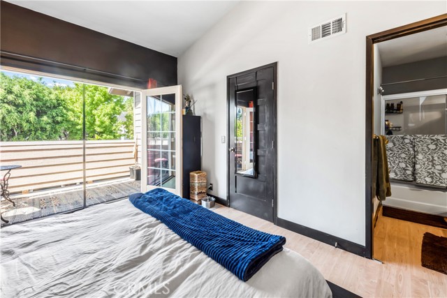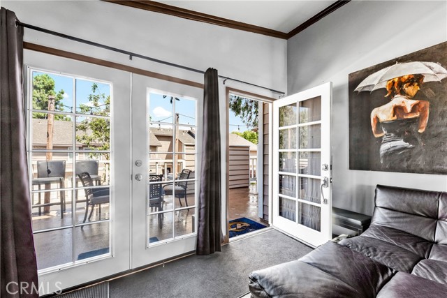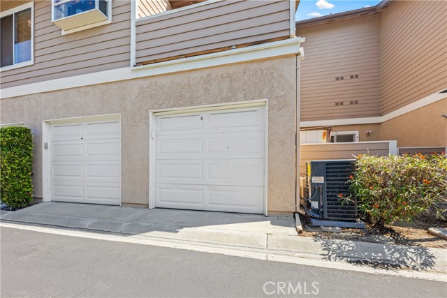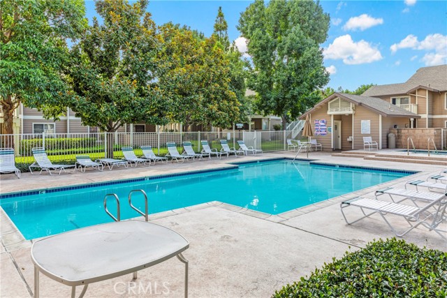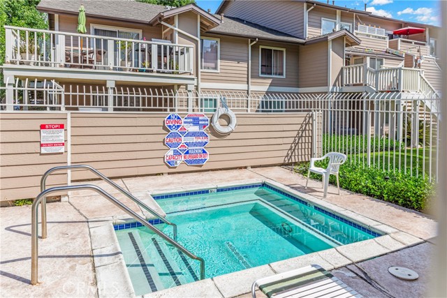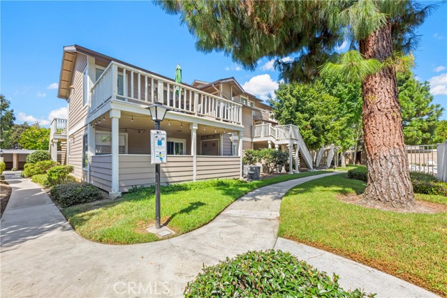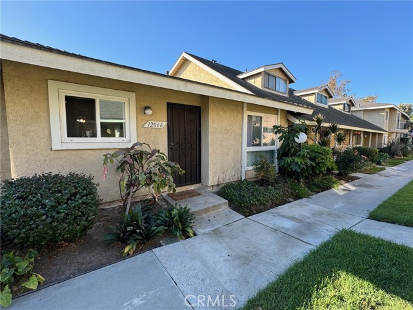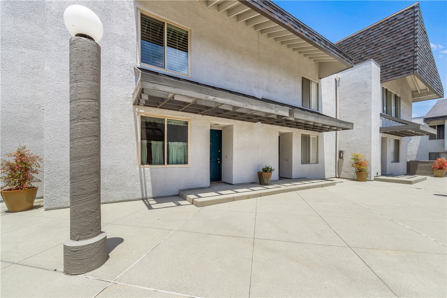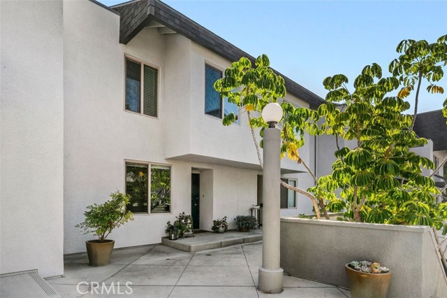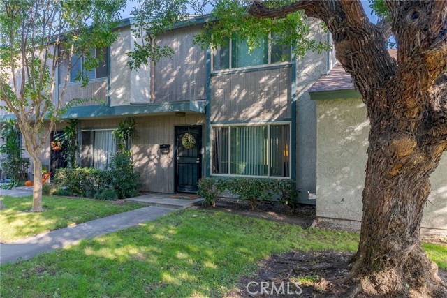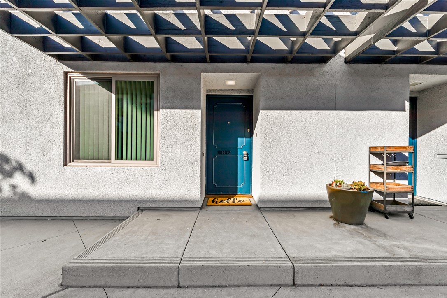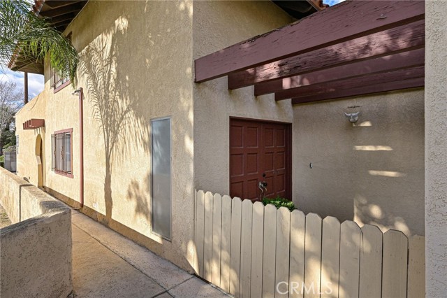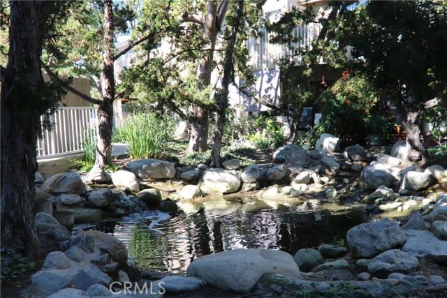12552 Fieldstone Lane #101
Garden Grove, CA 92845
Sold
12552 Fieldstone Lane #101
Garden Grove, CA 92845
Sold
Nestled within the secure embrace of the gated Stonegate condo community in West Garden Grove, this remodeled 2-bedroom, 2-bathroom, one-level, upstairs condo offers comfort and spaciousness in a highly desired location! As you enter, you are greeted by an open-concept living area flooded with natural light, courtesy of 2 sets of French doors and vaulted ceilings. The chic, remodeled kitchen boasting stainless steel appliances, beautiful countertops, and ample cabinet space. Smooth ceilings with crown molding, recessed lighting and laminated flooring are just some of the many upgrades throughout the condo. This floorpan is a favorite, with two oversized bedrooms, including a primary suite featuring a large ensuite bathroom and private balcony. The indoor laundry is convenient and located in the hallway closet. All new HVAC (Heating and Air conditioning) has been installed within the last few months. The second bedroom is perfect for guests, a home office, or even a cozy den. This condo offers a one car garage and one carport space for parking convenience. Located directly across the street from the top rated Pacifica High School and down the street from Garden Park Elementary and Bell Intermediate. Close to shopping, freeways and just a few miles from the Beach! This Condo Complex is FHA and VA Approved!
PROPERTY INFORMATION
| MLS # | PW23176138 | Lot Size | 0 Sq. Ft. |
| HOA Fees | $380/Monthly | Property Type | Condominium |
| Price | $ 559,000
Price Per SqFt: $ 621 |
DOM | 733 Days |
| Address | 12552 Fieldstone Lane #101 | Type | Residential |
| City | Garden Grove | Sq.Ft. | 900 Sq. Ft. |
| Postal Code | 92845 | Garage | 1 |
| County | Orange | Year Built | 1984 |
| Bed / Bath | 2 / 2 | Parking | 2 |
| Built In | 1984 | Status | Closed |
| Sold Date | 2024-03-06 |
INTERIOR FEATURES
| Has Laundry | Yes |
| Laundry Information | Inside |
| Has Fireplace | No |
| Fireplace Information | None |
| Has Appliances | Yes |
| Kitchen Appliances | Gas Range, Microwave, Water Heater |
| Has Heating | Yes |
| Heating Information | Forced Air |
| Room Information | All Bedrooms Up, Primary Bathroom, Primary Bedroom, Primary Suite |
| Has Cooling | Yes |
| Cooling Information | Central Air |
| Flooring Information | Laminate |
| InteriorFeatures Information | Crown Molding, High Ceilings, Recessed Lighting |
| EntryLocation | Upstairs |
| Entry Level | 2 |
| Has Spa | Yes |
| SpaDescription | Association, Community |
| WindowFeatures | French/Mullioned, Garden Window(s) |
| SecuritySafety | Gated Community |
| Bathroom Information | Bathtub, Shower, Shower in Tub |
| Main Level Bedrooms | 2 |
| Main Level Bathrooms | 2 |
EXTERIOR FEATURES
| FoundationDetails | Slab |
| Has Pool | No |
| Pool | Association, Community |
| Has Patio | Yes |
| Patio | Patio |
| Has Fence | Yes |
| Fencing | Wrought Iron |
WALKSCORE
MAP
MORTGAGE CALCULATOR
- Principal & Interest:
- Property Tax: $596
- Home Insurance:$119
- HOA Fees:$380
- Mortgage Insurance:
PRICE HISTORY
| Date | Event | Price |
| 02/09/2024 | Pending | $559,000 |
| 12/29/2023 | Pending | $559,000 |
| 09/20/2023 | Listed | $598,000 |

Topfind Realty
REALTOR®
(844)-333-8033
Questions? Contact today.
Interested in buying or selling a home similar to 12552 Fieldstone Lane #101?
Listing provided courtesy of Jennifer Tackney, GMT Real Estate. Based on information from California Regional Multiple Listing Service, Inc. as of #Date#. This information is for your personal, non-commercial use and may not be used for any purpose other than to identify prospective properties you may be interested in purchasing. Display of MLS data is usually deemed reliable but is NOT guaranteed accurate by the MLS. Buyers are responsible for verifying the accuracy of all information and should investigate the data themselves or retain appropriate professionals. Information from sources other than the Listing Agent may have been included in the MLS data. Unless otherwise specified in writing, Broker/Agent has not and will not verify any information obtained from other sources. The Broker/Agent providing the information contained herein may or may not have been the Listing and/or Selling Agent.
