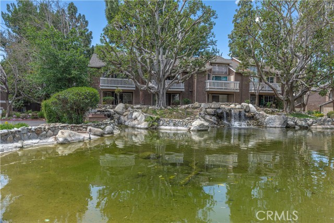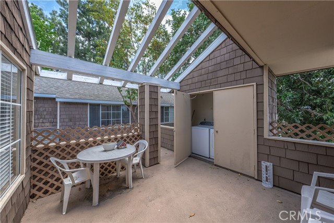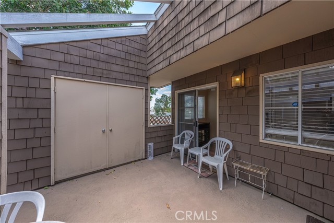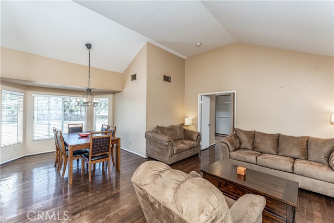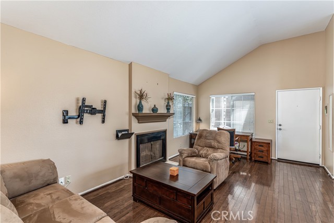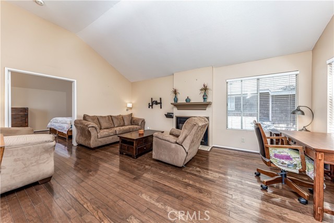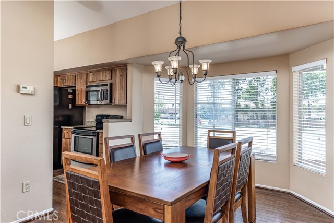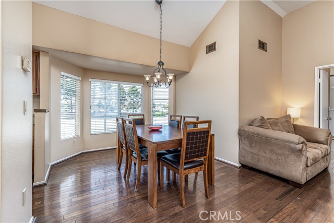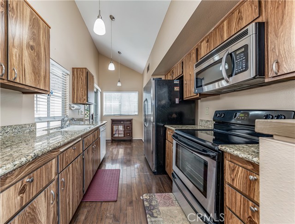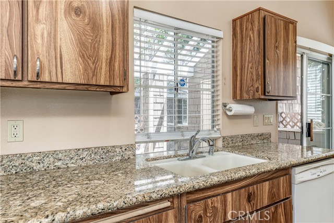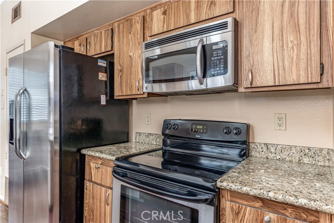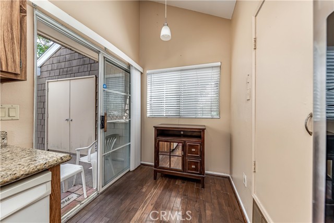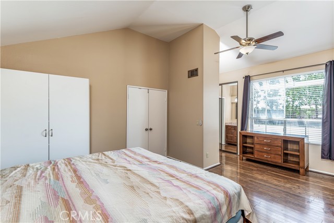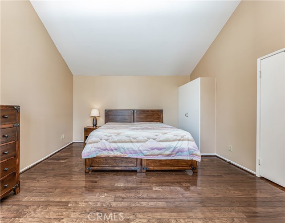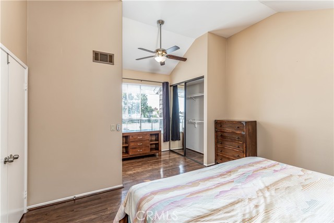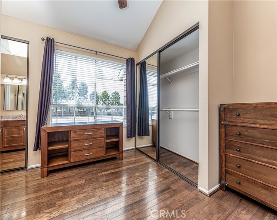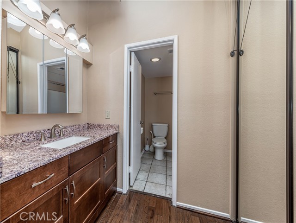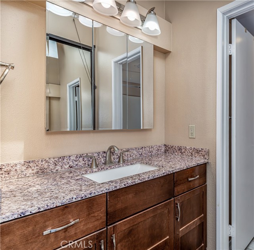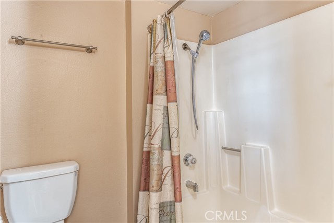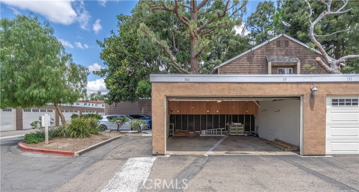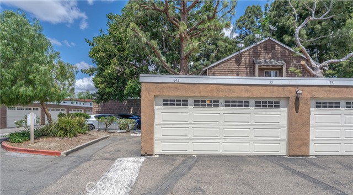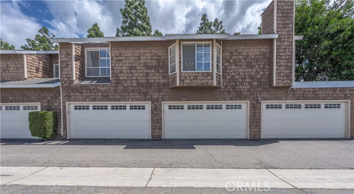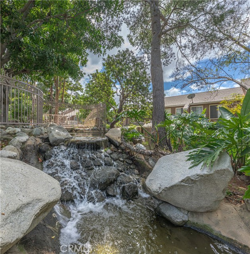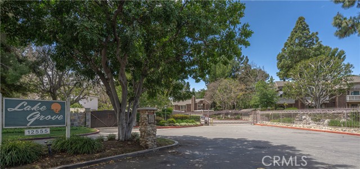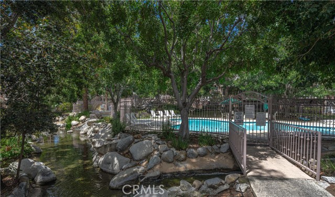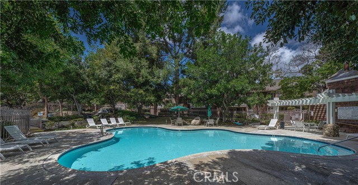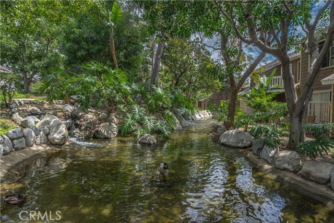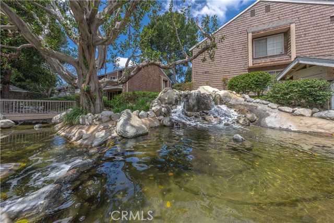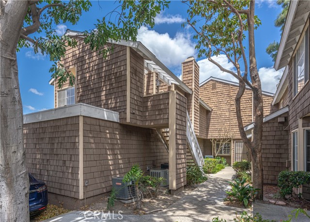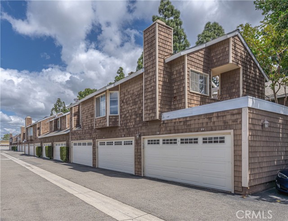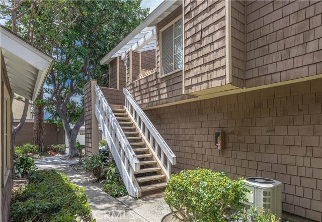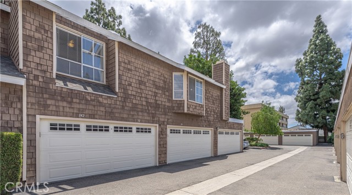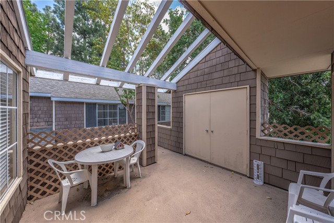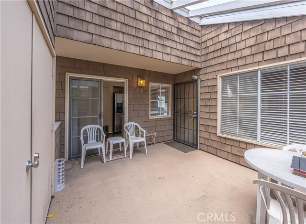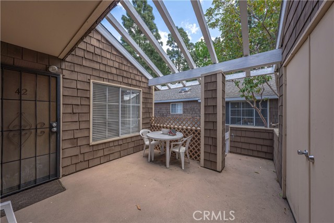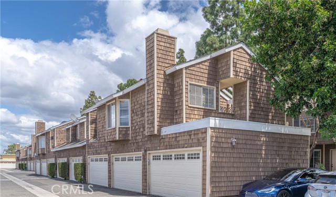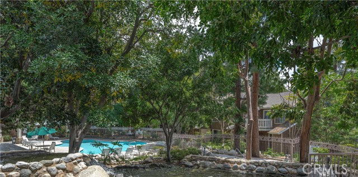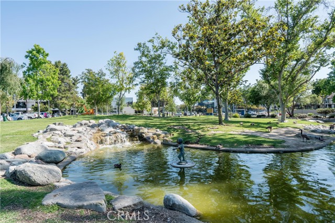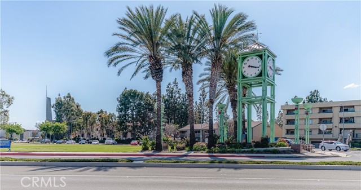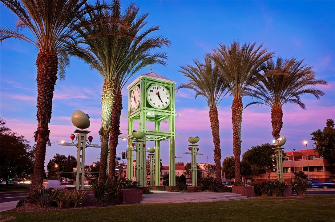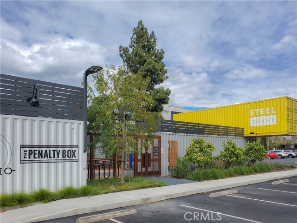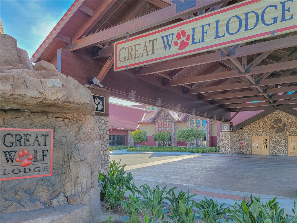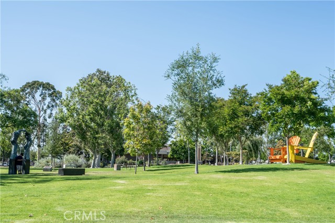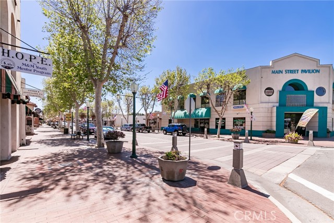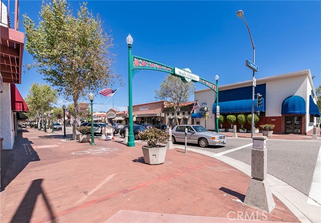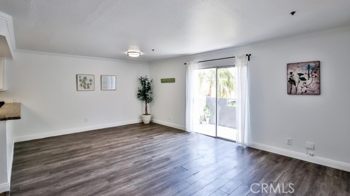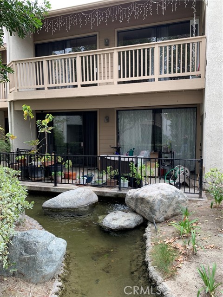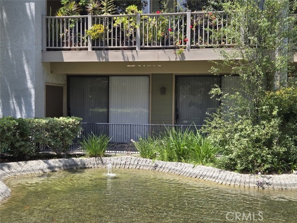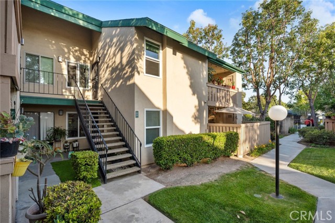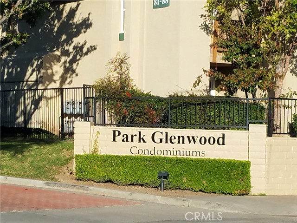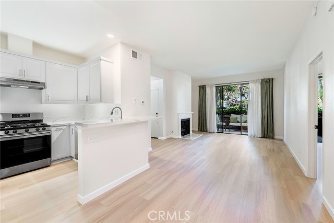12555 Euclid Street #42
Garden Grove, CA 92840
Sold
12555 Euclid Street #42
Garden Grove, CA 92840
Sold
Welcome home to Garden Grove! Well maintained and sun soaked 1 bedroom, 1 bathroom condo nestled within the gated Lake Grove Community. This unit boasts of a rare quiet corner location away from streets, conveniently situated nearby your two car garage. This unit has no one below and is all electric with central A/C and heat. Step upstairs to the entrance and be met immediately by the private terrace, and a laundry closet tucked to the side. Inside, laminate floors flow throughout the home, with tile flooring in the bathroom. Ample natural light and high ceilings open up the living space creating a spacious yet cozy atmosphere. Tucked behind the dining area, you'll find the kitchen complete with electric range, built-in microwave, granite countertops, pendant lighting and plenty of cabinet space. Open the sliding doors for additional access to the terrace. The double doors reveal the master suite, showcasing a new ceiling fan, a private en suite and an abundance of storage space via two mirrored closets, and a built-in linen closet. The en suite includes a vanity, and shower-in-tub with toilet tucked behind a privacy door. The Lake Grove Community is well maintained and gated with a sparkling pool and spa. HOA covers water, gas and trash! Great location less than 10min from nearby shopping, entertainment, and more such as Costco, SteelCraft, and Downtown Disney. Situated one street away from Garden Grove Police Department and Garden Grove High School and two streets away from the 22fwy!
PROPERTY INFORMATION
| MLS # | OC23075463 | Lot Size | N/A |
| HOA Fees | $382/Monthly | Property Type | Condominium |
| Price | $ 425,000
Price Per SqFt: $ 534 |
DOM | 911 Days |
| Address | 12555 Euclid Street #42 | Type | Residential |
| City | Garden Grove | Sq.Ft. | 796 Sq. Ft. |
| Postal Code | 92840 | Garage | 2 |
| County | Orange | Year Built | 1983 |
| Bed / Bath | 1 / 1 | Parking | 2 |
| Built In | 1983 | Status | Closed |
| Sold Date | 2023-06-09 |
INTERIOR FEATURES
| Has Laundry | Yes |
| Laundry Information | In Closet, Outside |
| Has Fireplace | Yes |
| Fireplace Information | Family Room |
| Has Appliances | Yes |
| Kitchen Appliances | Electric Range, Microwave |
| Kitchen Area | Area, In Living Room |
| Has Heating | Yes |
| Heating Information | Central |
| Room Information | All Bedrooms Up, Family Room, Kitchen |
| Has Cooling | Yes |
| Cooling Information | Central Air |
| InteriorFeatures Information | Ceiling Fan(s), High Ceilings, Open Floorplan, Unfurnished |
| EntryLocation | 1 |
| Entry Level | 2 |
| Has Spa | Yes |
| SpaDescription | Association |
| SecuritySafety | Gated Community |
| Bathroom Information | Bathtub, Shower in Tub, Privacy toilet door, Vanity area |
| Main Level Bedrooms | 1 |
| Main Level Bathrooms | 1 |
EXTERIOR FEATURES
| Has Pool | No |
| Pool | Association |
| Has Patio | Yes |
| Patio | Terrace |
WALKSCORE
MAP
MORTGAGE CALCULATOR
- Principal & Interest:
- Property Tax: $453
- Home Insurance:$119
- HOA Fees:$382
- Mortgage Insurance:
PRICE HISTORY
| Date | Event | Price |
| 06/09/2023 | Sold | $420,000 |
| 05/11/2023 | Pending | $425,000 |
| 05/03/2023 | Listed | $425,000 |

Topfind Realty
REALTOR®
(844)-333-8033
Questions? Contact today.
Interested in buying or selling a home similar to 12555 Euclid Street #42?
Garden Grove Similar Properties
Listing provided courtesy of Elizabeth Do, Keller Williams Realty. Based on information from California Regional Multiple Listing Service, Inc. as of #Date#. This information is for your personal, non-commercial use and may not be used for any purpose other than to identify prospective properties you may be interested in purchasing. Display of MLS data is usually deemed reliable but is NOT guaranteed accurate by the MLS. Buyers are responsible for verifying the accuracy of all information and should investigate the data themselves or retain appropriate professionals. Information from sources other than the Listing Agent may have been included in the MLS data. Unless otherwise specified in writing, Broker/Agent has not and will not verify any information obtained from other sources. The Broker/Agent providing the information contained herein may or may not have been the Listing and/or Selling Agent.
