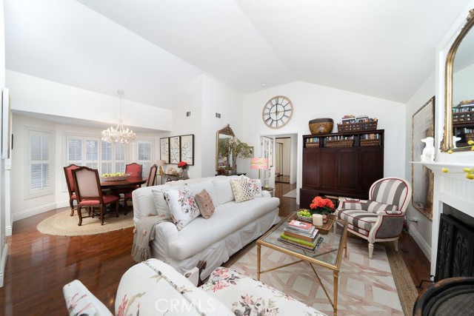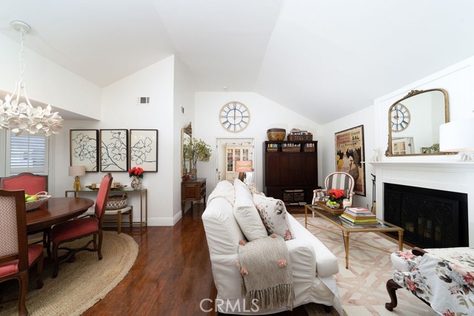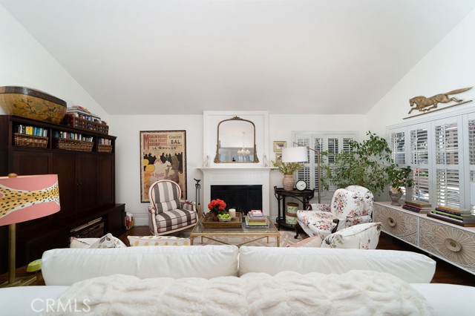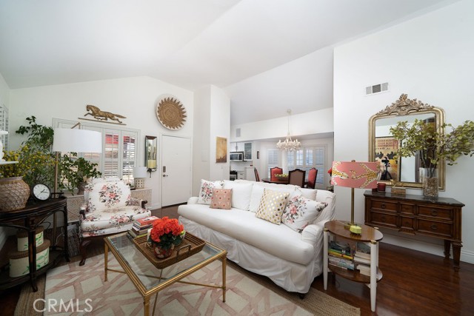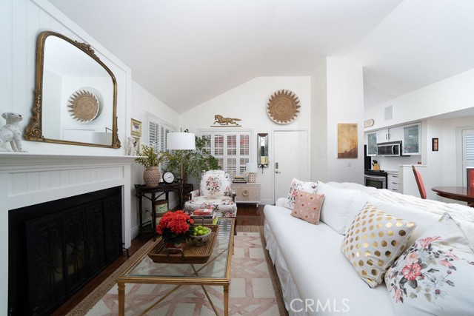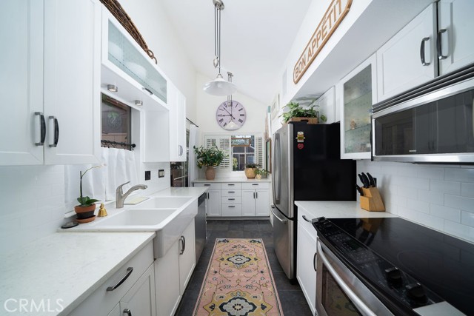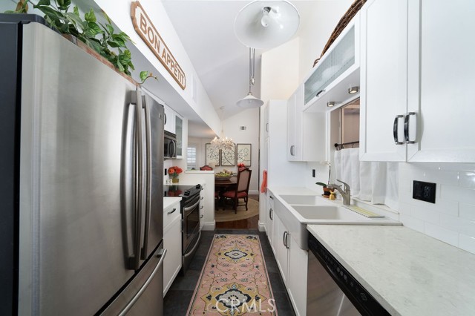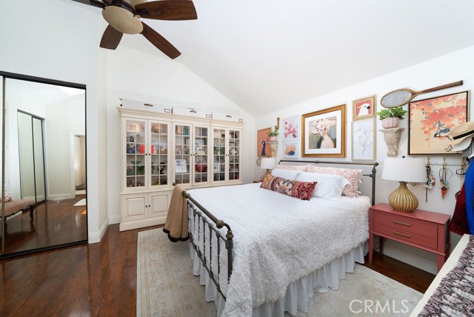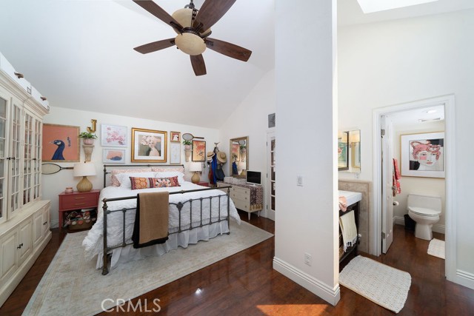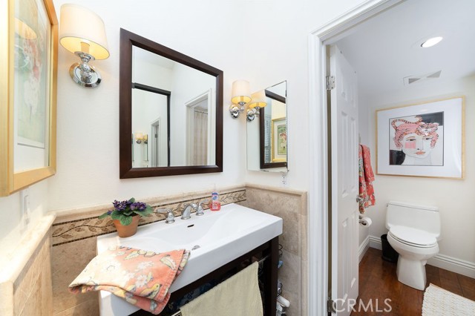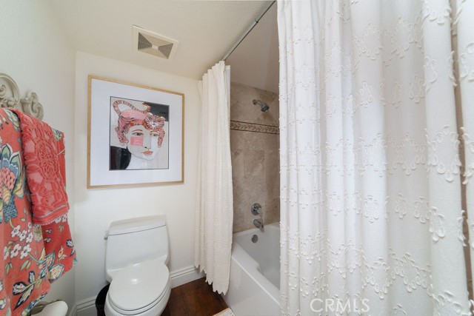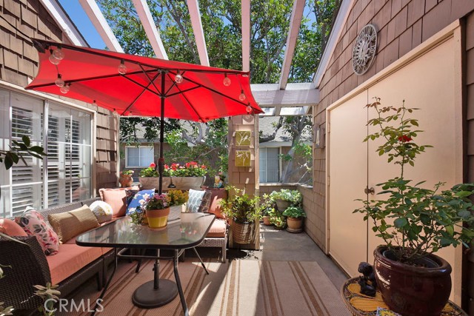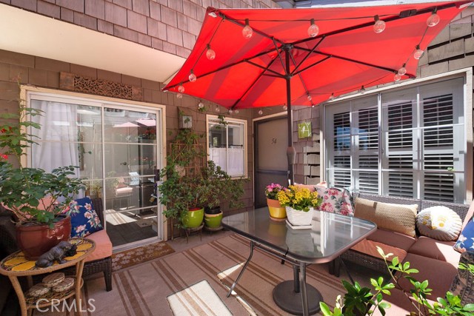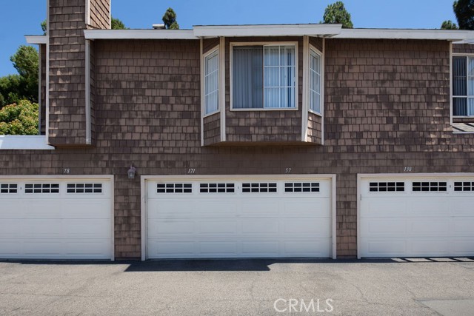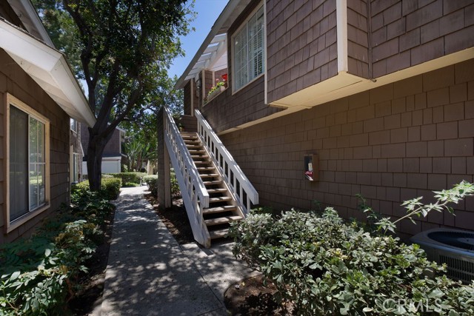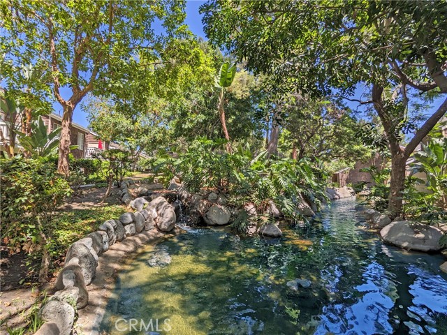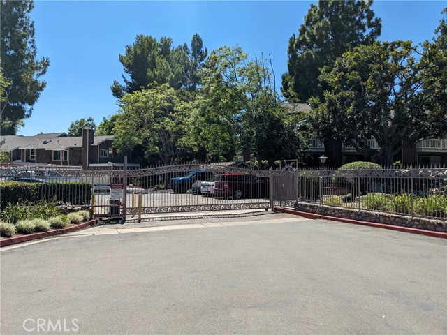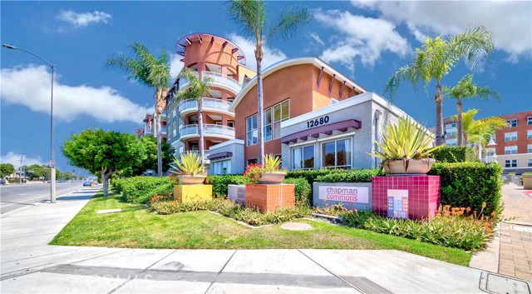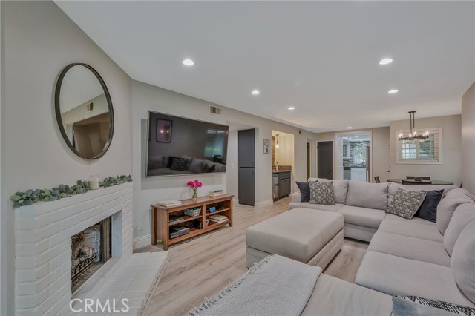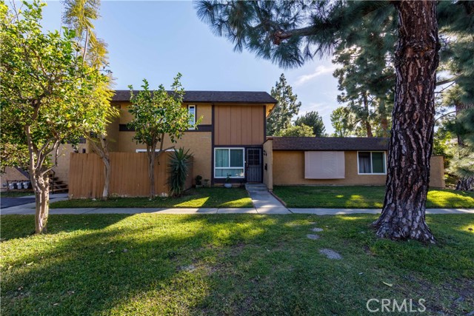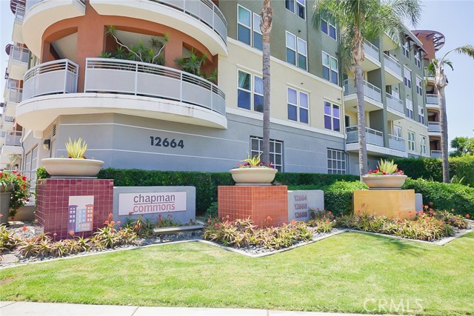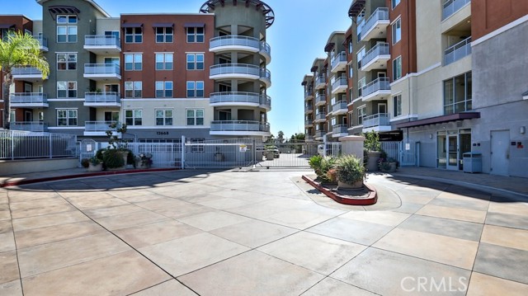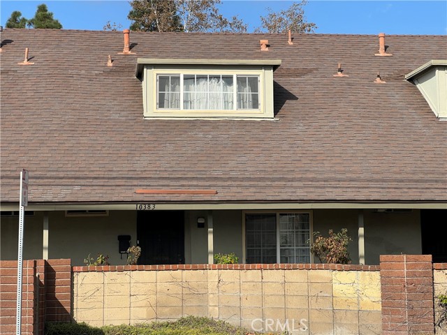12555 Euclid Street #54
Garden Grove, CA 92840
Sold
12555 Euclid Street #54
Garden Grove, CA 92840
Sold
Do not miss this light and bright end-unit in a gated community with waterfalls and streams! Situated at the back of the complex this home only has one shared wall with nobody above or below. Enter the front door into the spacious living room with vaulted ceilings, gorgeous floors and wood burning fireplace. You will enjoy cooking in the remodeled kitchen with farm sink, quartz countertops, stainless steel appliances, vaulted ceilings, pendant lighting, and tile flooring. The dining area features a wonderful bay window, which adds tons of light and character. French doors open to the master bedroom with vaulted ceilings, two closets and a sitting area. The master bathroom features vaulted ceilings with a skylight and an oversized deep tub with custom tile surround. The large private balcony is perfect for entertaining and feels like you are in a tree house! Additional features include vaulted ceilings, beautiful wood-like flooring, and window shutters throughout. Stay cool with a newer Trane A/C and Furnace. This property comes with a 2-car detached garage with extra high ceiling and built-in storage. Washer and dryer in closet included with sale. A short walk along the streams, ponds and waterfalls will lead you to the resort-style pool with spa. If you are lucky, you may see a mama duck and her ducklings! HOA covers water and trash! Excellent location near shopping, entertainment, and more such as Costco, SteelCraft, and Downtown Disney. Situated one street away from Garden Grove Police Department and Garden Grove High School!
PROPERTY INFORMATION
| MLS # | OC23144272 | Lot Size | N/A |
| HOA Fees | $401/Monthly | Property Type | Condominium |
| Price | $ 459,000
Price Per SqFt: $ 577 |
DOM | 820 Days |
| Address | 12555 Euclid Street #54 | Type | Residential |
| City | Garden Grove | Sq.Ft. | 796 Sq. Ft. |
| Postal Code | 92840 | Garage | 2 |
| County | Orange | Year Built | 1983 |
| Bed / Bath | 1 / 1 | Parking | 2 |
| Built In | 1983 | Status | Closed |
| Sold Date | 2023-09-08 |
INTERIOR FEATURES
| Has Laundry | Yes |
| Laundry Information | Dryer Included, In Closet, Washer Included |
| Has Fireplace | Yes |
| Fireplace Information | Living Room |
| Has Appliances | Yes |
| Kitchen Appliances | Dishwasher, Electric Range, Disposal, Microwave |
| Kitchen Information | Quartz Counters, Remodeled Kitchen |
| Kitchen Area | In Living Room |
| Has Heating | Yes |
| Heating Information | Forced Air |
| Room Information | Kitchen, Living Room, See Remarks |
| Has Cooling | Yes |
| Cooling Information | Central Air |
| Flooring Information | See Remarks, Tile |
| InteriorFeatures Information | Cathedral Ceiling(s), Ceiling Fan(s) |
| DoorFeatures | French Doors |
| EntryLocation | 2nd Floor with Steps |
| Entry Level | 2 |
| Has Spa | Yes |
| SpaDescription | Association |
| WindowFeatures | Bay Window(s), Shutters |
| SecuritySafety | Automatic Gate |
| Main Level Bedrooms | 1 |
| Main Level Bathrooms | 1 |
EXTERIOR FEATURES
| Roof | Asphalt |
| Has Pool | No |
| Pool | Association |
| Has Patio | Yes |
| Patio | Patio |
WALKSCORE
MAP
MORTGAGE CALCULATOR
- Principal & Interest:
- Property Tax: $490
- Home Insurance:$119
- HOA Fees:$401
- Mortgage Insurance:
PRICE HISTORY
| Date | Event | Price |
| 08/11/2023 | Pending | $459,000 |
| 08/03/2023 | Listed | $459,000 |

Topfind Realty
REALTOR®
(844)-333-8033
Questions? Contact today.
Interested in buying or selling a home similar to 12555 Euclid Street #54?
Listing provided courtesy of Bruce Wolter, Agent 1 Real Estate Inc.. Based on information from California Regional Multiple Listing Service, Inc. as of #Date#. This information is for your personal, non-commercial use and may not be used for any purpose other than to identify prospective properties you may be interested in purchasing. Display of MLS data is usually deemed reliable but is NOT guaranteed accurate by the MLS. Buyers are responsible for verifying the accuracy of all information and should investigate the data themselves or retain appropriate professionals. Information from sources other than the Listing Agent may have been included in the MLS data. Unless otherwise specified in writing, Broker/Agent has not and will not verify any information obtained from other sources. The Broker/Agent providing the information contained herein may or may not have been the Listing and/or Selling Agent.
