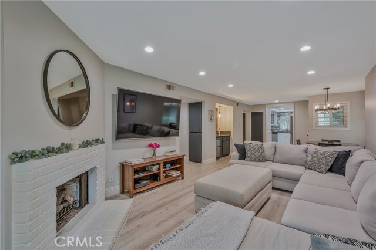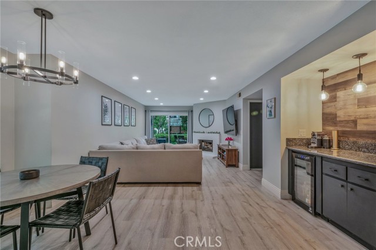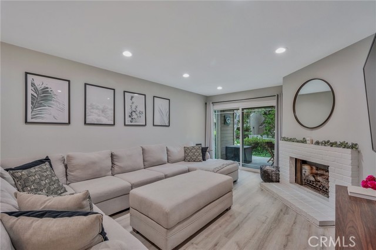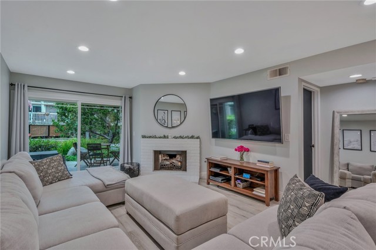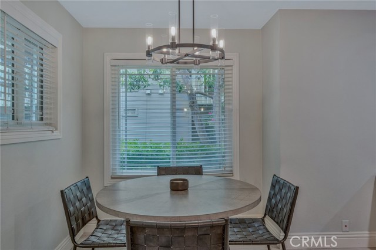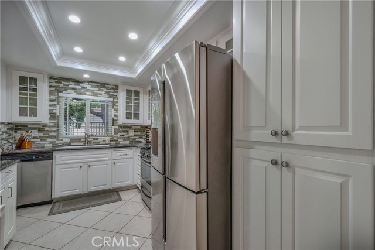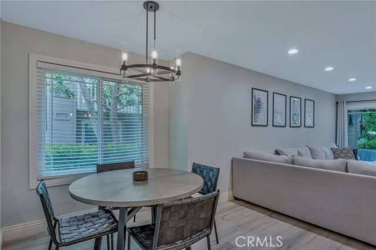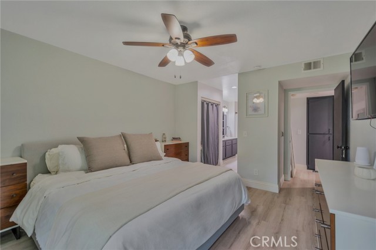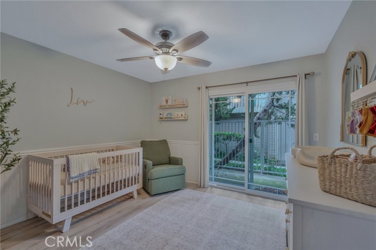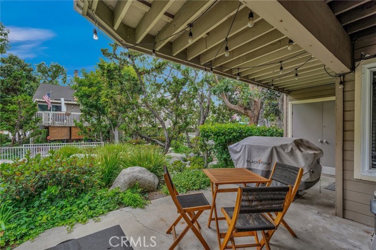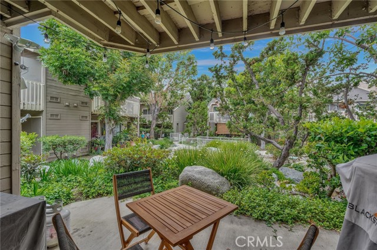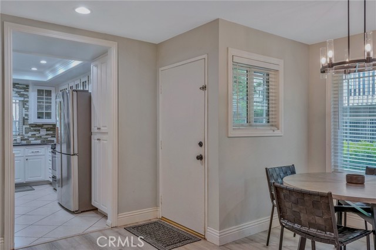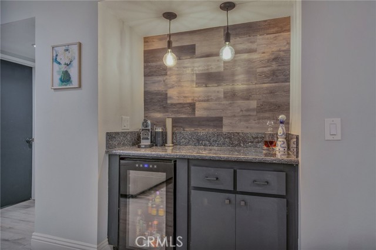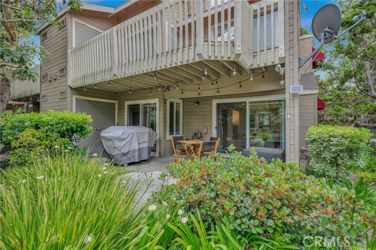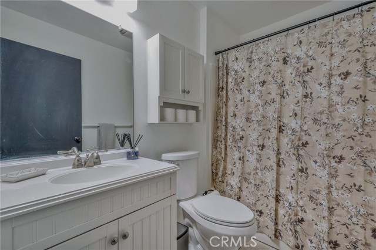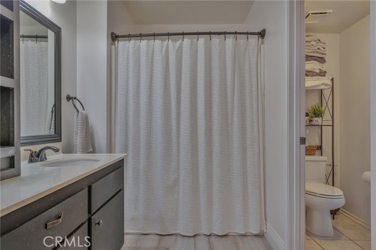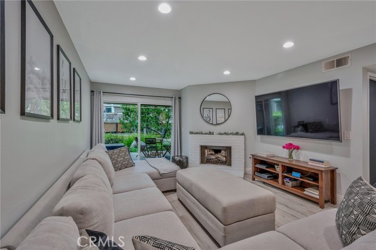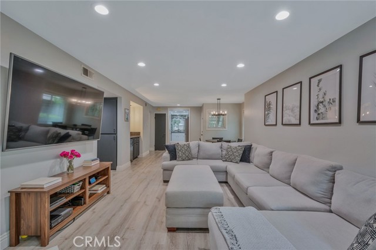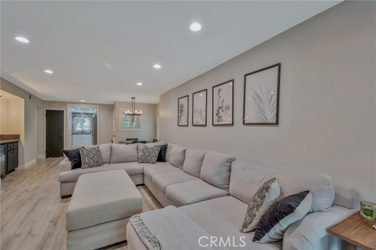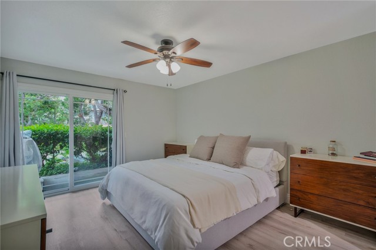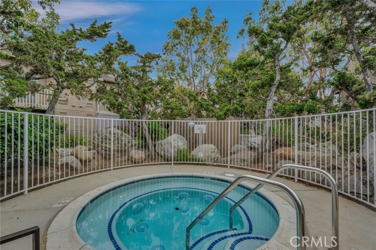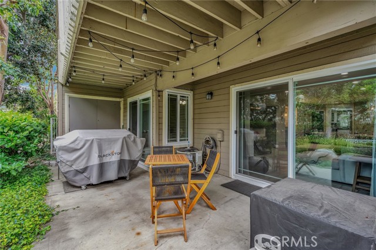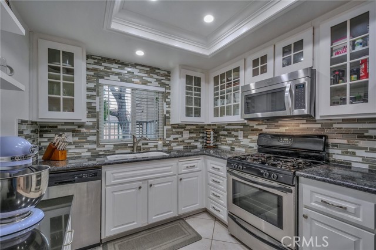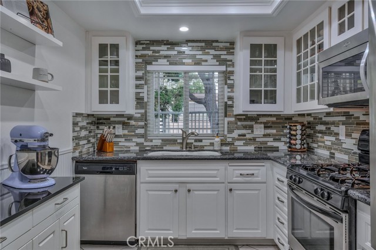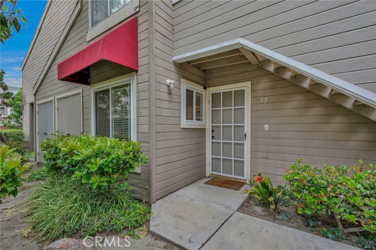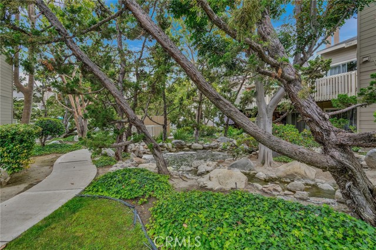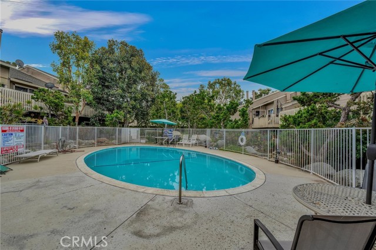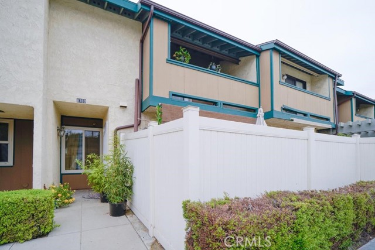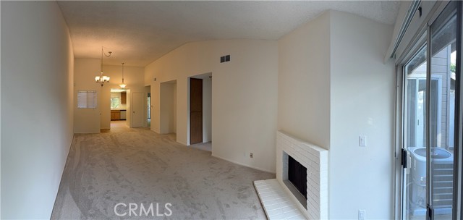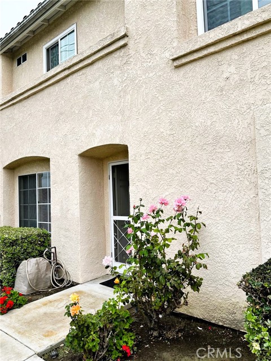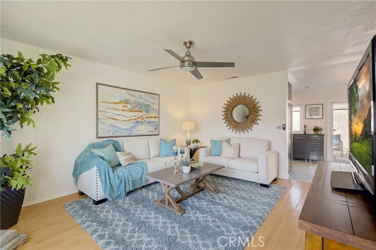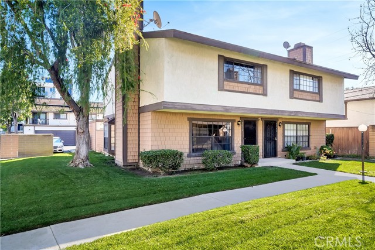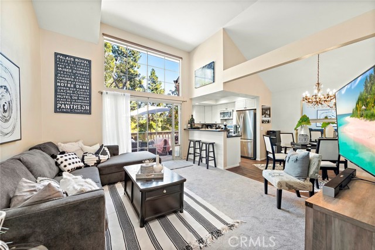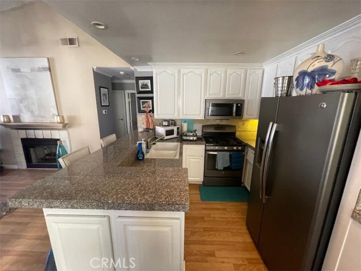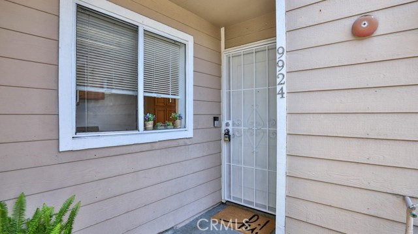12562 Dale Street #52
Garden Grove, CA 92841
Sold
12562 Dale Street #52
Garden Grove, CA 92841
Sold
Welcome to your stylishly updated 2-bedroom, 2-bathroom condo in a desirable Cobblestone Creek community. Located conveniently on the first floor, this home features newer paint, vinyl flooring and an updated kitchen. The kitchen boasts modern white cabinets, floating shelves, and top-of-the-line appliances, making meal prep a delight. Host friends and neighbors at the updated bar, complete with a wine fridge and stylish pendant lights. The spacious primary bedroom offers ample storage space with dual closets and extra comfort with dual sinks in the en-suite bath. The secondary bedroom includes its own private patio, offering a serene retreat. T Relax in the living room by the cozy fireplace or step out onto the back patio to enjoy the tranquil sounds of the community creek. This condo is ideally situated close to the community pool and includes a two-car garage. Enjoy the convenience of being a short distance from the new shopping center, adding to the appeal of this fantastic location. Don't miss the opportunity to call this peaceful and stylish condo your home!
PROPERTY INFORMATION
| MLS # | NP24099973 | Lot Size | 0 Sq. Ft. |
| HOA Fees | $440/Monthly | Property Type | Condominium |
| Price | $ 565,000
Price Per SqFt: $ 485 |
DOM | 490 Days |
| Address | 12562 Dale Street #52 | Type | Residential |
| City | Garden Grove | Sq.Ft. | 1,165 Sq. Ft. |
| Postal Code | 92841 | Garage | 2 |
| County | Orange | Year Built | 1983 |
| Bed / Bath | 2 / 2 | Parking | 2 |
| Built In | 1983 | Status | Closed |
| Sold Date | 2024-06-27 |
INTERIOR FEATURES
| Has Laundry | Yes |
| Laundry Information | In Closet |
| Has Fireplace | Yes |
| Fireplace Information | Living Room |
| Has Appliances | Yes |
| Kitchen Appliances | Dishwasher, Gas Oven, Gas Range, Microwave, Refrigerator |
| Kitchen Information | Granite Counters, Remodeled Kitchen |
| Kitchen Area | Breakfast Nook, In Family Room, In Living Room |
| Has Heating | Yes |
| Heating Information | Central |
| Room Information | All Bedrooms Down, Family Room, Kitchen, Living Room, Main Floor Bedroom |
| Has Cooling | Yes |
| Cooling Information | Central Air |
| Flooring Information | Vinyl |
| InteriorFeatures Information | Bar, Granite Counters, Recessed Lighting, Unfurnished |
| DoorFeatures | Sliding Doors |
| EntryLocation | 1 |
| Entry Level | 1 |
| Has Spa | Yes |
| SpaDescription | Association |
| SecuritySafety | Gated Community |
| Bathroom Information | Bathtub, Shower in Tub, Double Sinks in Primary Bath, Main Floor Full Bath |
| Main Level Bedrooms | 2 |
| Main Level Bathrooms | 2 |
EXTERIOR FEATURES
| Has Pool | No |
| Pool | Association |
| Has Patio | Yes |
| Patio | Concrete, Covered, Rear Porch |
| Has Fence | Yes |
| Fencing | Wrought Iron |
WALKSCORE
MAP
MORTGAGE CALCULATOR
- Principal & Interest:
- Property Tax: $603
- Home Insurance:$119
- HOA Fees:$440
- Mortgage Insurance:
PRICE HISTORY
| Date | Event | Price |
| 06/27/2024 | Sold | $600,000 |
| 06/06/2024 | Active Under Contract | $565,000 |
| 06/05/2024 | Relisted | $565,000 |
| 05/27/2024 | Relisted | $565,000 |
| 05/26/2024 | Relisted | $565,000 |
| 05/17/2024 | Listed | $565,000 |

Topfind Realty
REALTOR®
(844)-333-8033
Questions? Contact today.
Interested in buying or selling a home similar to 12562 Dale Street #52?
Listing provided courtesy of Krista McIntosh, Coldwell Banker Realty. Based on information from California Regional Multiple Listing Service, Inc. as of #Date#. This information is for your personal, non-commercial use and may not be used for any purpose other than to identify prospective properties you may be interested in purchasing. Display of MLS data is usually deemed reliable but is NOT guaranteed accurate by the MLS. Buyers are responsible for verifying the accuracy of all information and should investigate the data themselves or retain appropriate professionals. Information from sources other than the Listing Agent may have been included in the MLS data. Unless otherwise specified in writing, Broker/Agent has not and will not verify any information obtained from other sources. The Broker/Agent providing the information contained herein may or may not have been the Listing and/or Selling Agent.
