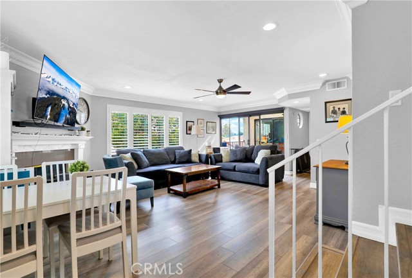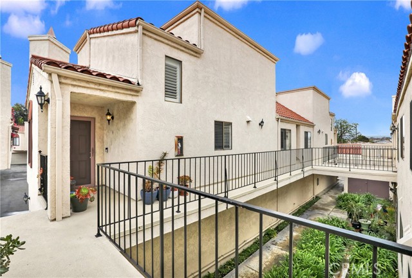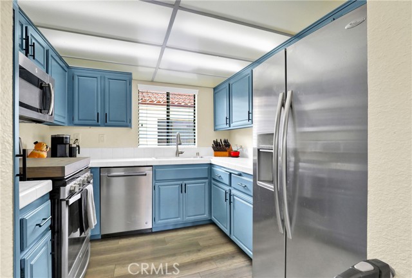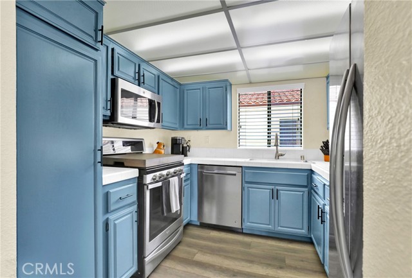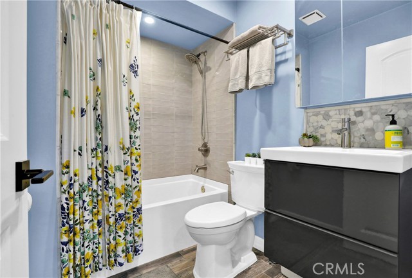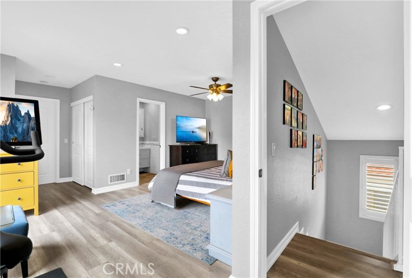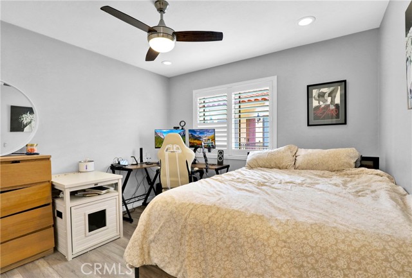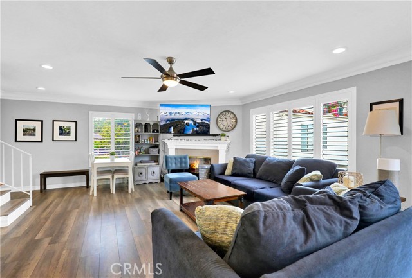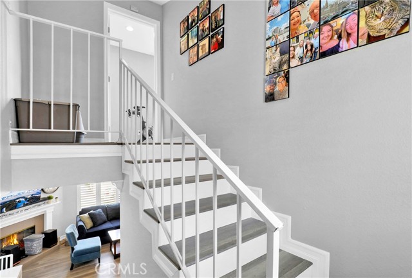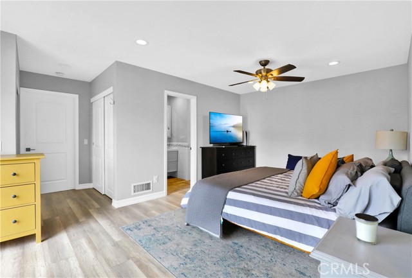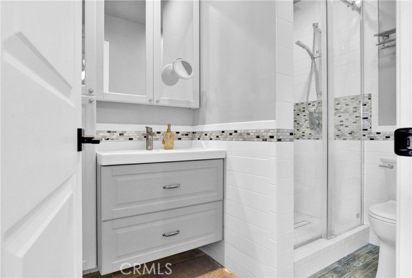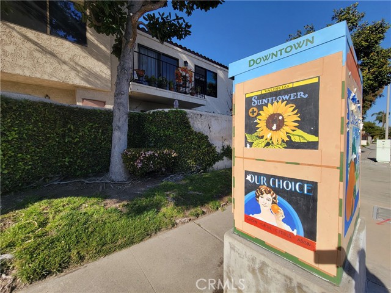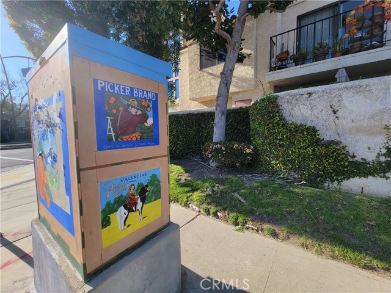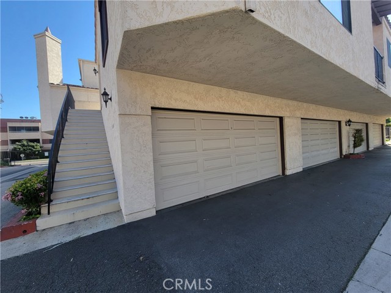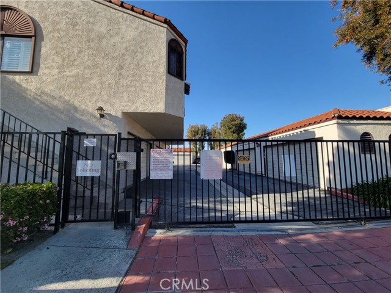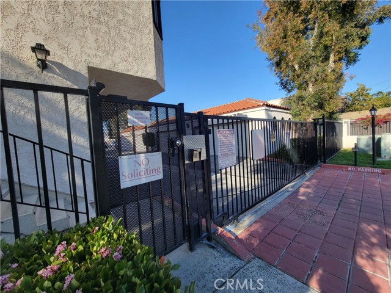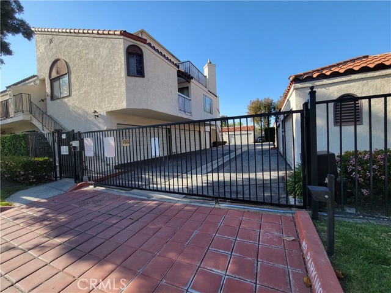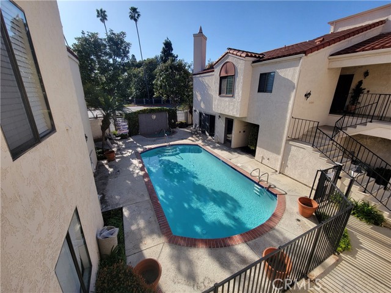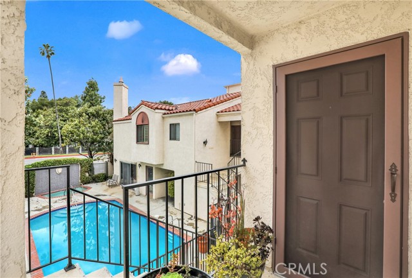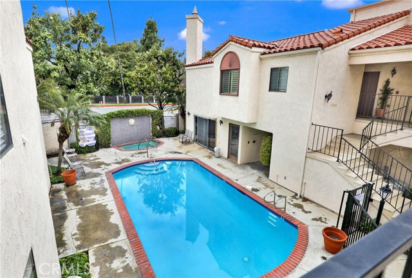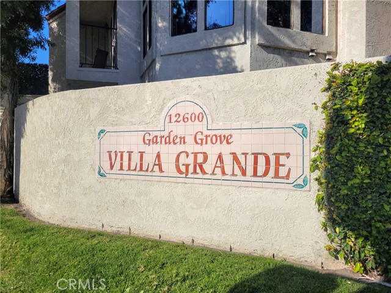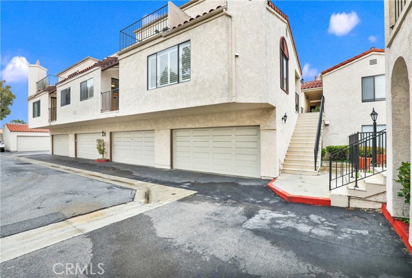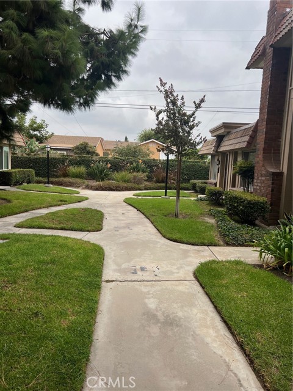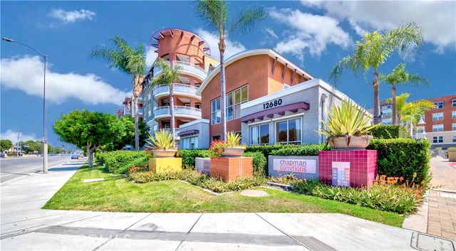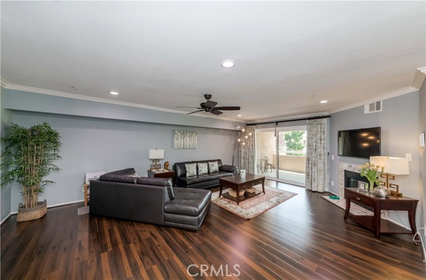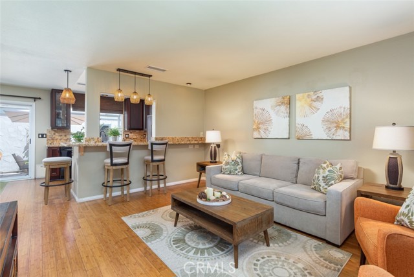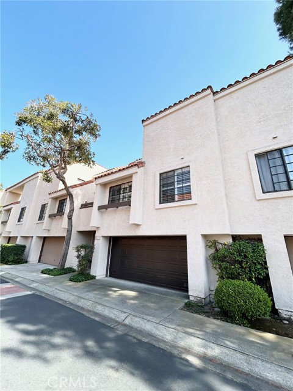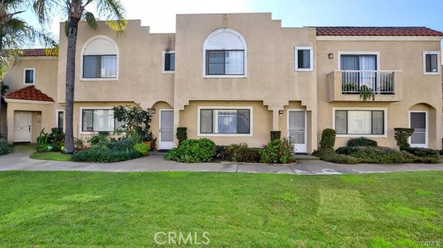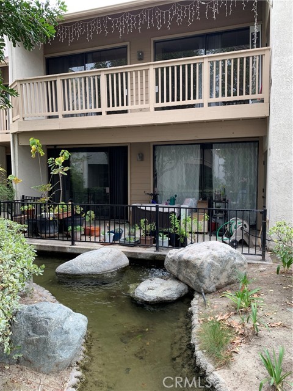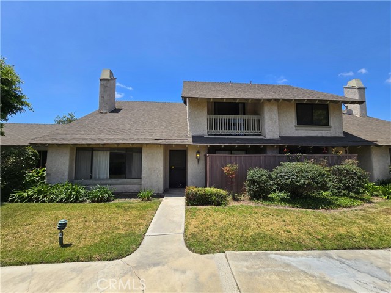12600 Euclid Street #19
Garden Grove, CA 92840
Sold
12600 Euclid Street #19
Garden Grove, CA 92840
Sold
Amazing Upgraded 3-bedroom, 1.75-bathroom, 2-story condo with a 2-car garage For Sale. Pull into your gated community and park in your 2-car garage. Head upstairs to the 2nd level to your front door. Once inside, you're welcomed by a beautiful space with warm designer colors, wood floors, scraped ceilings, canned lights, crown molding, shutters and a fireplace. This home has been beautifully remodeled, except for the kitchen. The kitchen is beautiful with fresh paint, newer trendy knobs and a newer farm stainless steel sink. You can bring your own designer touch and remodel the kitchen to your specifications. There are 2 bedrooms on the first level and a super cute, remodeled, full bath. There is a cozy balcony with access from the living room and access from one of the bedrooms. There are ceiling fans in every room. Head upstairs to the HUGE, primary suite where you'll find 3 closets another super cute, remodeled bathroom and a private balcony. This home is an end unit with only one shared wall. It is move-in ready. It’s situated away from the noisy street and is quiet and private. It’s walking distance to downtown Garden Grove where there are restaurants and shopping. This home has a light and bright vibe, and you’ll love calling this condo, “home.”
PROPERTY INFORMATION
| MLS # | PW23057363 | Lot Size | 1,307 Sq. Ft. |
| HOA Fees | $485/Monthly | Property Type | Condominium |
| Price | $ 625,000
Price Per SqFt: $ 445 |
DOM | 960 Days |
| Address | 12600 Euclid Street #19 | Type | Residential |
| City | Garden Grove | Sq.Ft. | 1,403 Sq. Ft. |
| Postal Code | 92840 | Garage | 2 |
| County | Orange | Year Built | 1988 |
| Bed / Bath | 3 / 1 | Parking | 2 |
| Built In | 1988 | Status | Closed |
| Sold Date | 2023-06-23 |
INTERIOR FEATURES
| Has Laundry | Yes |
| Laundry Information | Inside |
| Has Fireplace | Yes |
| Fireplace Information | Living Room |
| Has Appliances | Yes |
| Kitchen Appliances | Dishwasher, Gas Oven, Microwave |
| Kitchen Information | Tile Counters |
| Kitchen Area | In Living Room |
| Has Heating | Yes |
| Heating Information | Central |
| Room Information | Main Floor Bedroom, Master Suite |
| Has Cooling | Yes |
| Cooling Information | Central Air |
| Flooring Information | Wood |
| InteriorFeatures Information | Ceiling Fan(s), Crown Molding |
| DoorFeatures | Sliding Doors |
| EntryLocation | 2 |
| Entry Level | 2 |
| Has Spa | Yes |
| SpaDescription | Association |
| WindowFeatures | Plantation Shutters |
| SecuritySafety | Automatic Gate, Carbon Monoxide Detector(s), Gated Community, Smoke Detector(s) |
| Bathroom Information | Remodeled, Upgraded |
| Main Level Bedrooms | 2 |
| Main Level Bathrooms | 1 |
EXTERIOR FEATURES
| FoundationDetails | Slab |
| Roof | Spanish Tile |
| Has Pool | No |
| Pool | Association |
| Has Patio | Yes |
| Patio | Patio |
| Has Fence | Yes |
| Fencing | Wrought Iron |
WALKSCORE
MAP
MORTGAGE CALCULATOR
- Principal & Interest:
- Property Tax: $667
- Home Insurance:$119
- HOA Fees:$485
- Mortgage Insurance:
PRICE HISTORY
| Date | Event | Price |
| 06/23/2023 | Sold | $625,000 |
| 04/07/2023 | Listed | $625,000 |

Topfind Realty
REALTOR®
(844)-333-8033
Questions? Contact today.
Interested in buying or selling a home similar to 12600 Euclid Street #19?
Garden Grove Similar Properties
Listing provided courtesy of Michelle Tameifuna, Nationwide Real Estate Execs. Based on information from California Regional Multiple Listing Service, Inc. as of #Date#. This information is for your personal, non-commercial use and may not be used for any purpose other than to identify prospective properties you may be interested in purchasing. Display of MLS data is usually deemed reliable but is NOT guaranteed accurate by the MLS. Buyers are responsible for verifying the accuracy of all information and should investigate the data themselves or retain appropriate professionals. Information from sources other than the Listing Agent may have been included in the MLS data. Unless otherwise specified in writing, Broker/Agent has not and will not verify any information obtained from other sources. The Broker/Agent providing the information contained herein may or may not have been the Listing and/or Selling Agent.
