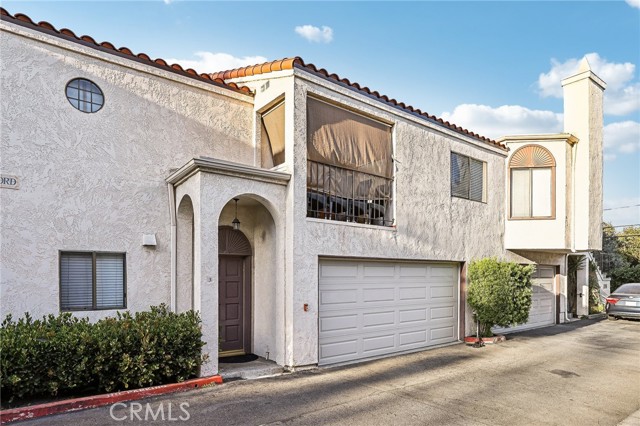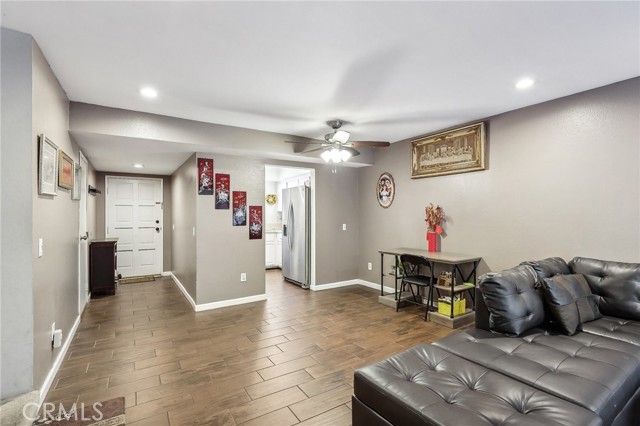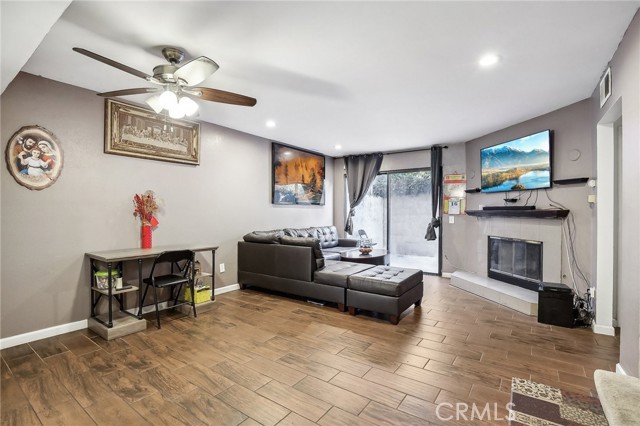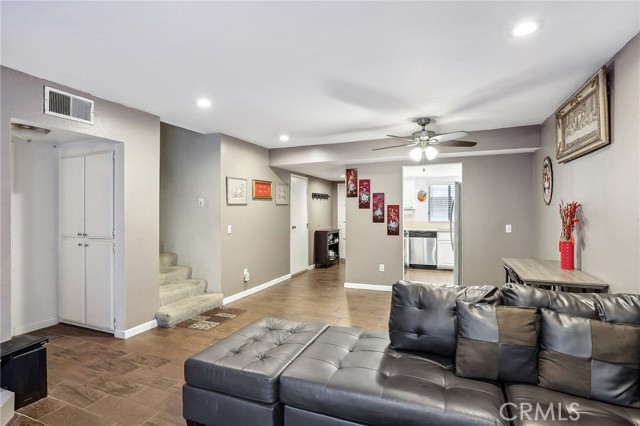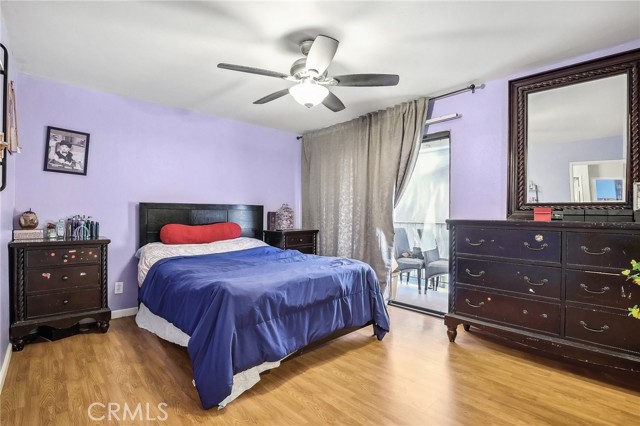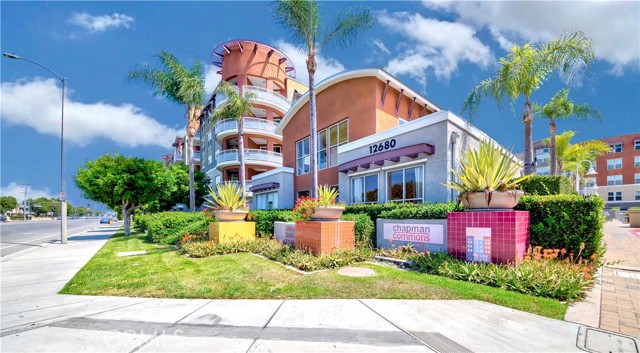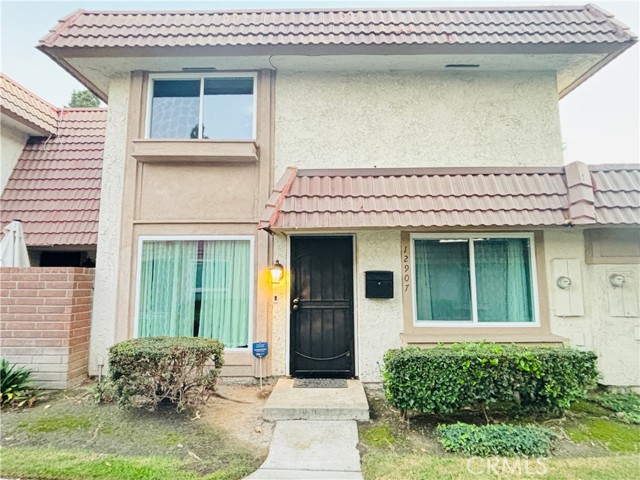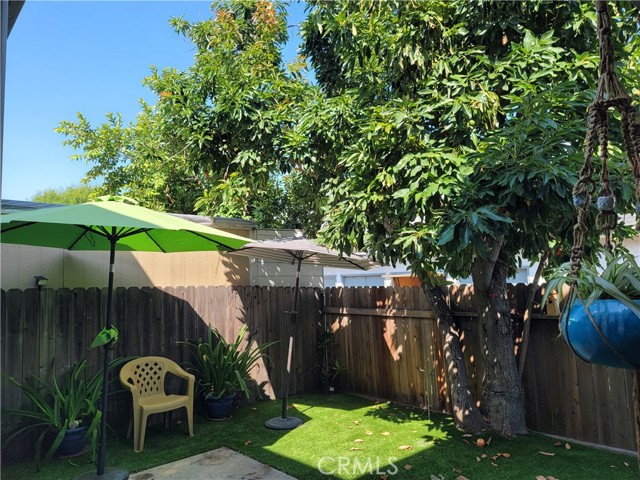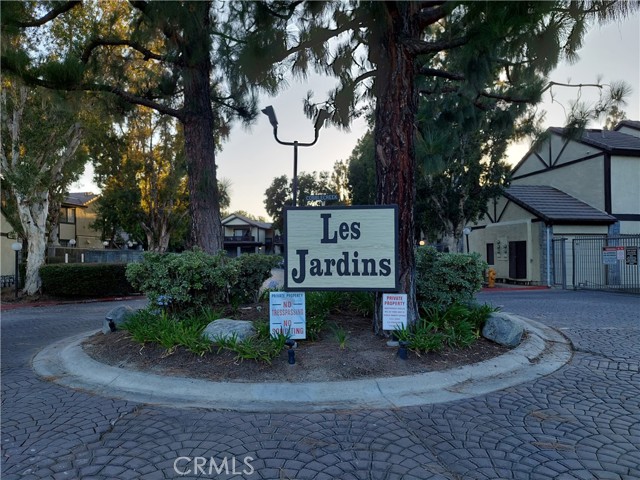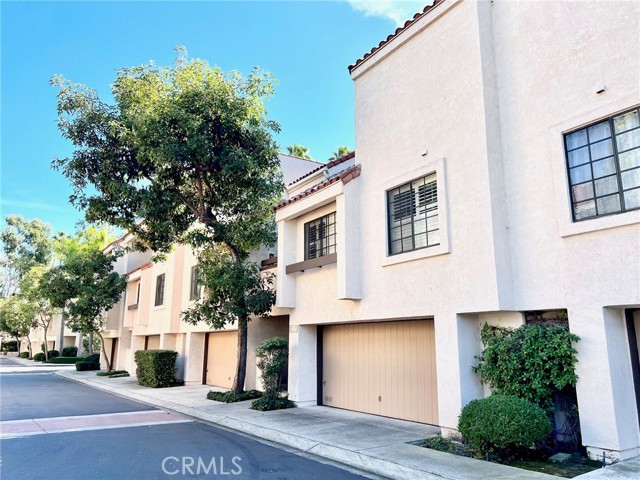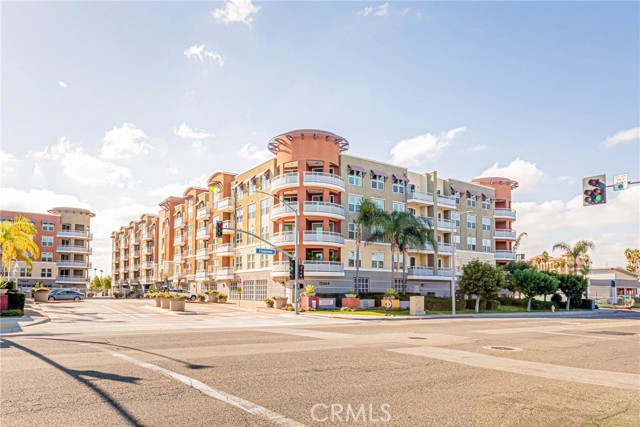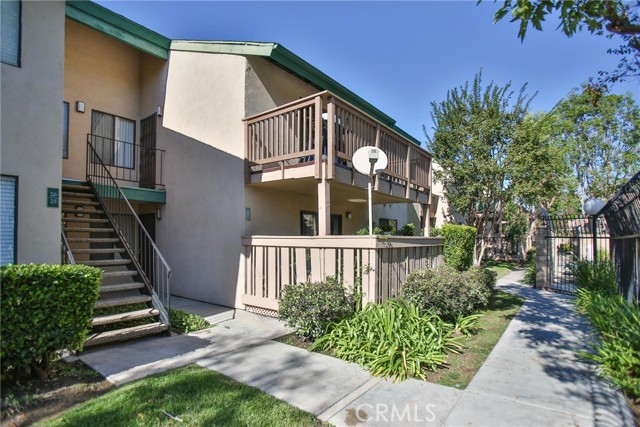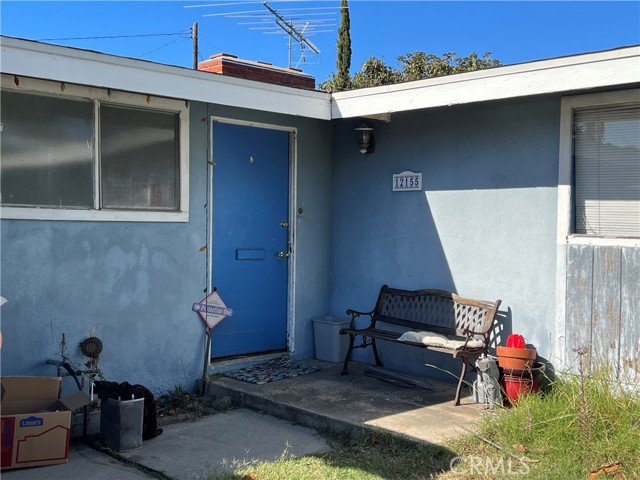12600 Euclid Street #3
Garden Grove, CA 92840
Sold
12600 Euclid Street #3
Garden Grove, CA 92840
Sold
Discover this beautifully remodeled three-bedroom, 2.5-bathroom unit that combines modern living with a prime location. Nestled within a secure, private gated community, this home offers a perfect blend of comfort and convenience. The spacious layout features an inviting living area that flows seamlessly into a stylish kitchen, ideal for both entertaining and everyday living. The master suite boasts an en-suite bathroom, providing a serene retreat at the end of the day, while the additional bedrooms are perfect for family, guests, or a home office. Each bathroom has been thoughtfully updated, ensuring a fresh and contemporary feel throughout. Step outside to your own private back patio, a perfect spot for morning coffee or evening relaxation. With a two-car attached garage that offers direct access to the unit, you’ll enjoy the ease of coming and going. This home is situated just a short walk from Downtown Garden Grove, where you can explore an array of restaurants, shops, and entertainment options. The community is also conveniently located near award-winning schools, making it an ideal choice for families. Don’t miss the chance to participate in the vibrant Strawberry Festival, held nearby, which adds a unique charm to the neighborhood. Residents also have access to fantastic community amenities, including a pool, jacuzzi, and clubhouse for gatherings and celebrations. This is a rare opportunity to own a stunning home in a highly desirable area—schedule your private showing today and experience all that this exceptional property has to offer!
PROPERTY INFORMATION
| MLS # | OC24193966 | Lot Size | 0 Sq. Ft. |
| HOA Fees | $495/Monthly | Property Type | Condominium |
| Price | $ 650,000
Price Per SqFt: $ 545 |
DOM | 371 Days |
| Address | 12600 Euclid Street #3 | Type | Residential |
| City | Garden Grove | Sq.Ft. | 1,192 Sq. Ft. |
| Postal Code | 92840 | Garage | 2 |
| County | Orange | Year Built | 1988 |
| Bed / Bath | 3 / 2.5 | Parking | 2 |
| Built In | 1988 | Status | Closed |
| Sold Date | 2024-11-05 |
INTERIOR FEATURES
| Has Laundry | Yes |
| Laundry Information | Gas Dryer Hookup, Inside, Washer Hookup |
| Has Fireplace | Yes |
| Fireplace Information | Living Room |
| Kitchen Information | Granite Counters |
| Kitchen Area | In Family Room |
| Has Heating | Yes |
| Heating Information | Central |
| Room Information | All Bedrooms Up |
| Has Cooling | Yes |
| Cooling Information | Central Air |
| Flooring Information | Carpet, Tile |
| EntryLocation | 1 |
| Entry Level | 1 |
| Has Spa | Yes |
| SpaDescription | Association, Community |
| SecuritySafety | Automatic Gate |
| Bathroom Information | Shower in Tub |
| Main Level Bedrooms | 0 |
| Main Level Bathrooms | 1 |
EXTERIOR FEATURES
| FoundationDetails | Slab |
| Has Pool | No |
| Pool | Association, Community |
| Has Patio | Yes |
| Patio | Rear Porch |
WALKSCORE
MAP
MORTGAGE CALCULATOR
- Principal & Interest:
- Property Tax: $693
- Home Insurance:$119
- HOA Fees:$495
- Mortgage Insurance:
PRICE HISTORY
| Date | Event | Price |
| 11/05/2024 | Sold | $646,000 |
| 09/18/2024 | Listed | $650,000 |

Topfind Realty
REALTOR®
(844)-333-8033
Questions? Contact today.
Interested in buying or selling a home similar to 12600 Euclid Street #3?
Garden Grove Similar Properties
Listing provided courtesy of Cody Roe, eHomes. Based on information from California Regional Multiple Listing Service, Inc. as of #Date#. This information is for your personal, non-commercial use and may not be used for any purpose other than to identify prospective properties you may be interested in purchasing. Display of MLS data is usually deemed reliable but is NOT guaranteed accurate by the MLS. Buyers are responsible for verifying the accuracy of all information and should investigate the data themselves or retain appropriate professionals. Information from sources other than the Listing Agent may have been included in the MLS data. Unless otherwise specified in writing, Broker/Agent has not and will not verify any information obtained from other sources. The Broker/Agent providing the information contained herein may or may not have been the Listing and/or Selling Agent.
