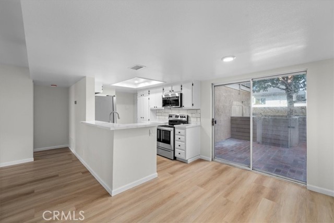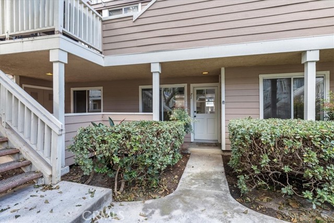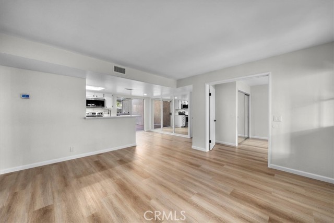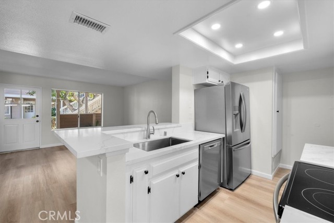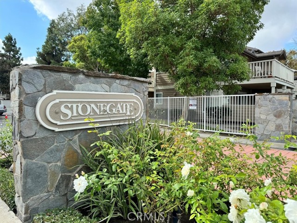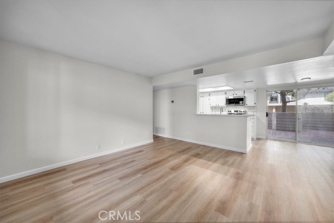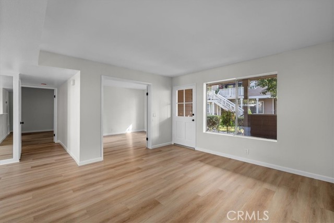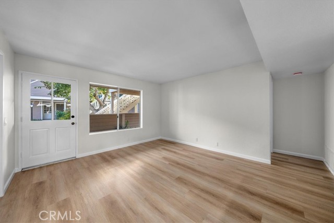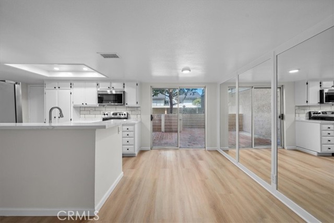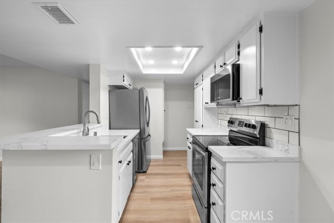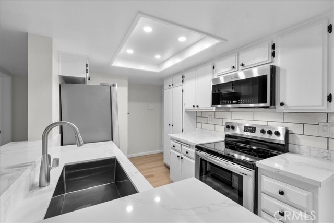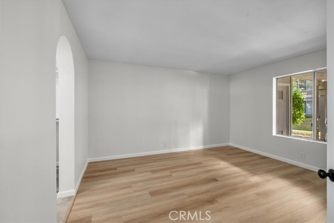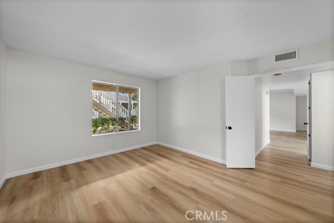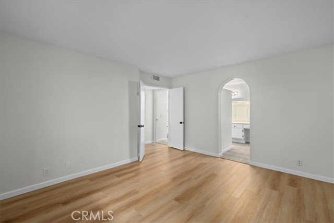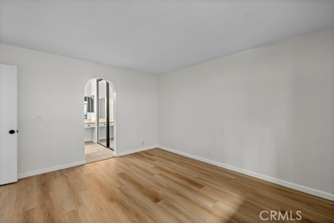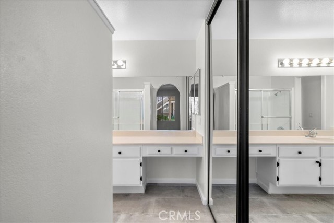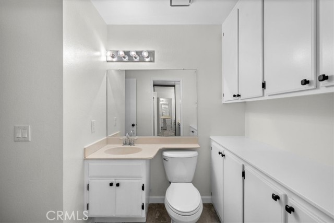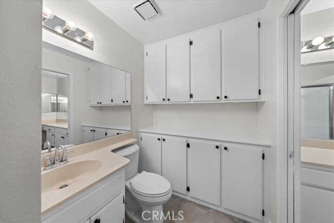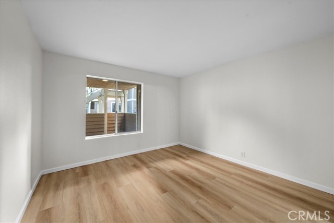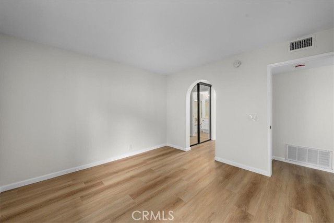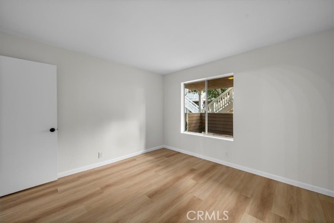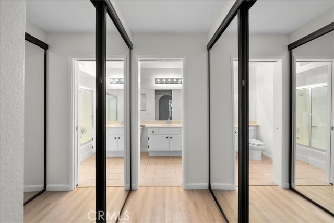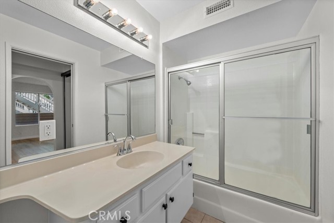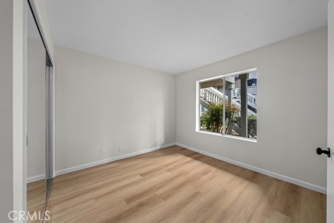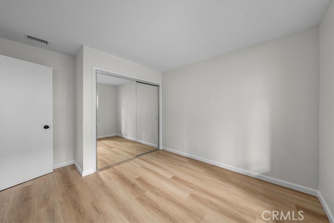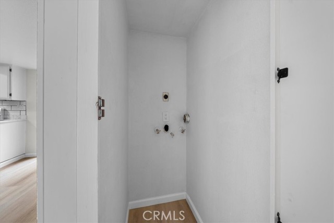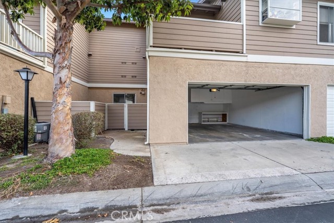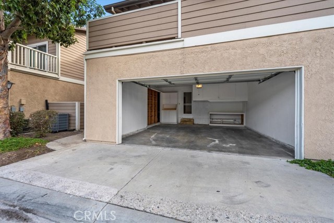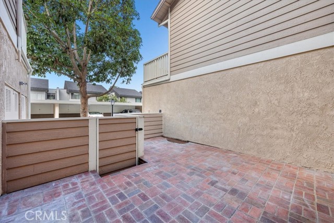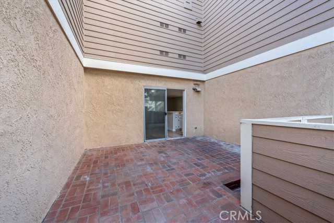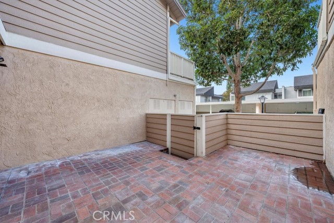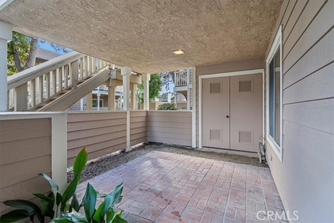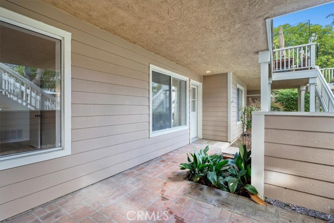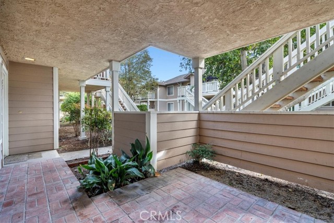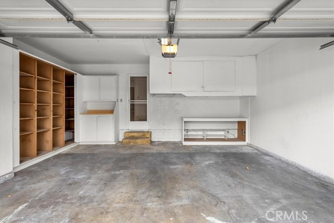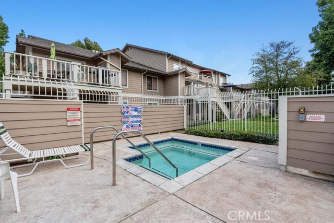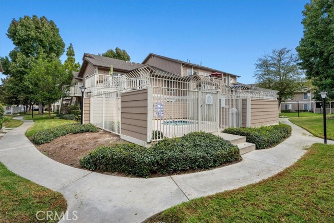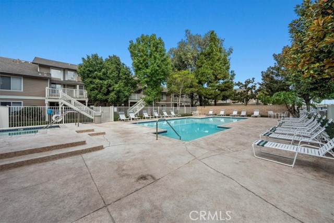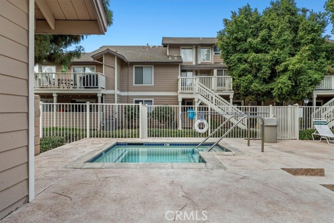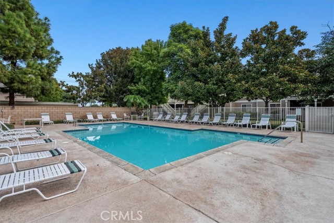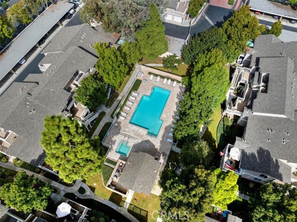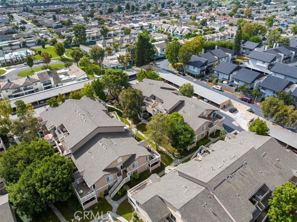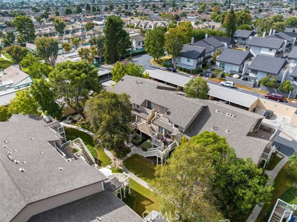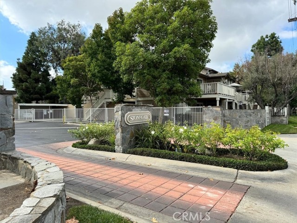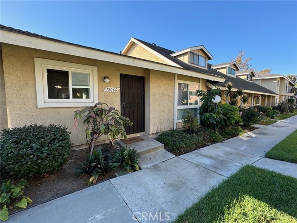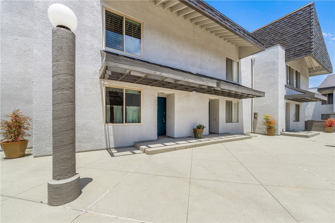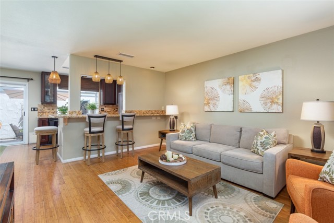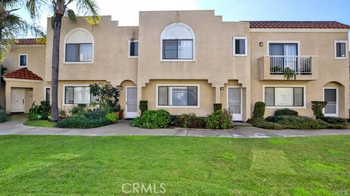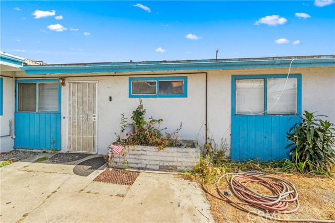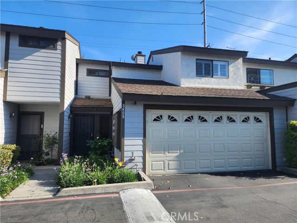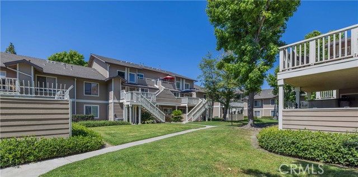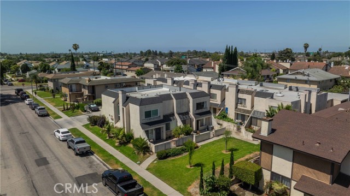12612 Fieldstone Lane #71
Garden Grove, CA 92845
Sold
12612 Fieldstone Lane #71
Garden Grove, CA 92845
Sold
Rare offering! An exceptional home located in the gated Stonegate community in West Garden Grove. This single level ground-floor unit has been thoughtfully upgraded and offers a perfect blend of comfort and convenience. Enter through the front door, and you are greeted with a spacious open living room & dining area with new vinyl plank flooring throughout & new interior paint. The updated kitchen includes brand new Frigidaire Gallery appliances, new refrigerator, new dishwasher, new electric range, and new microwave. Recessed lighting illuminates the new quartz counters, freshly painted cabinets, and tiled backsplash. Stay comfortable year round with the brand new forced air heater and A/C unit. There are dual primary bedrooms, with the primary suite offering an extra large closet and ensuite bathroom with spacious counters, soaking tub, and new tile flooring. Across the hall is the second suite with its own private bathroom & double closets. The third bedroom is perfect as a bedroom or flexible office/den space. In unit laundry hookups are found in the hallway. Enjoy both outdoor spaces - a covered front porch with views of the greenbelt and a rear patio with sliding door access to the unit. What makes this home extra special is the highly coveted 2 car side-by-side garage with direct access to the unit. Located in the desirable Garden Grove School District, and conveniently close to shopping & highways, this is an incredible opportunity you do not want to miss!
PROPERTY INFORMATION
| MLS # | SB23200867 | Lot Size | N/A |
| HOA Fees | $380/Monthly | Property Type | Condominium |
| Price | $ 649,000
Price Per SqFt: $ 546 |
DOM | 688 Days |
| Address | 12612 Fieldstone Lane #71 | Type | Residential |
| City | Garden Grove | Sq.Ft. | 1,188 Sq. Ft. |
| Postal Code | 92845 | Garage | 2 |
| County | Orange | Year Built | 1984 |
| Bed / Bath | 3 / 2 | Parking | 2 |
| Built In | 1984 | Status | Closed |
| Sold Date | 2023-11-21 |
INTERIOR FEATURES
| Has Laundry | Yes |
| Laundry Information | In Closet, Inside, Stackable |
| Has Fireplace | No |
| Fireplace Information | None |
| Has Appliances | Yes |
| Kitchen Appliances | Dishwasher, Electric Range, Disposal, Microwave, Refrigerator, Water Heater |
| Kitchen Information | Kitchen Open to Family Room, Quartz Counters |
| Kitchen Area | Dining Room, In Kitchen |
| Has Heating | Yes |
| Heating Information | Forced Air |
| Room Information | All Bedrooms Down, Living Room, Main Floor Primary Bedroom, Primary Suite, Two Primaries |
| Has Cooling | Yes |
| Cooling Information | Central Air |
| Flooring Information | Tile, Vinyl |
| InteriorFeatures Information | Open Floorplan |
| EntryLocation | Ground Level |
| Entry Level | 1 |
| Has Spa | Yes |
| SpaDescription | Association |
| SecuritySafety | Carbon Monoxide Detector(s), Gated Community, Smoke Detector(s) |
| Bathroom Information | Shower in Tub, Exhaust fan(s), Main Floor Full Bath |
| Main Level Bedrooms | 3 |
| Main Level Bathrooms | 2 |
EXTERIOR FEATURES
| Has Pool | No |
| Pool | Association |
| Has Patio | Yes |
| Patio | Patio, Front Porch, Rear Porch |
WALKSCORE
MAP
MORTGAGE CALCULATOR
- Principal & Interest:
- Property Tax: $692
- Home Insurance:$119
- HOA Fees:$380
- Mortgage Insurance:
PRICE HISTORY
| Date | Event | Price |
| 11/21/2023 | Sold | $663,750 |
| 11/08/2023 | Active Under Contract | $649,000 |
| 11/02/2023 | Listed | $649,000 |

Topfind Realty
REALTOR®
(844)-333-8033
Questions? Contact today.
Interested in buying or selling a home similar to 12612 Fieldstone Lane #71?
Listing provided courtesy of Derek Hirano, Keller Williams South Bay. Based on information from California Regional Multiple Listing Service, Inc. as of #Date#. This information is for your personal, non-commercial use and may not be used for any purpose other than to identify prospective properties you may be interested in purchasing. Display of MLS data is usually deemed reliable but is NOT guaranteed accurate by the MLS. Buyers are responsible for verifying the accuracy of all information and should investigate the data themselves or retain appropriate professionals. Information from sources other than the Listing Agent may have been included in the MLS data. Unless otherwise specified in writing, Broker/Agent has not and will not verify any information obtained from other sources. The Broker/Agent providing the information contained herein may or may not have been the Listing and/or Selling Agent.
