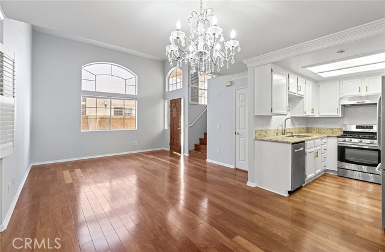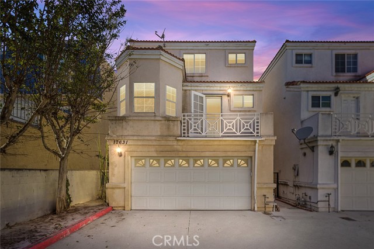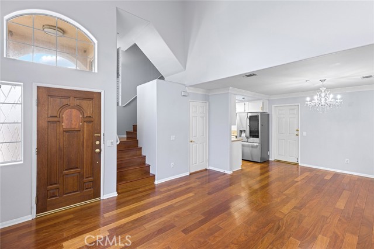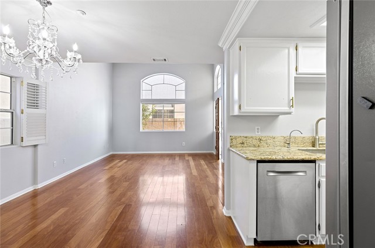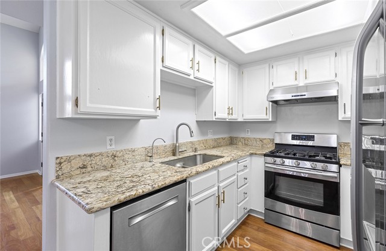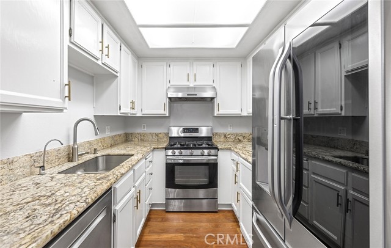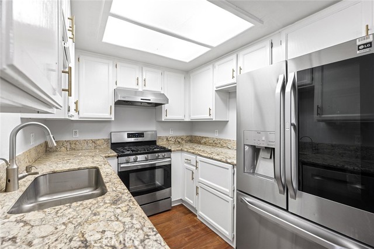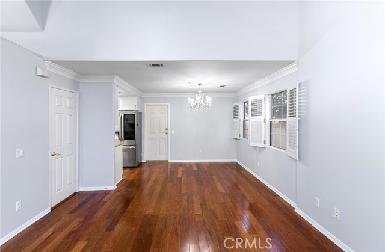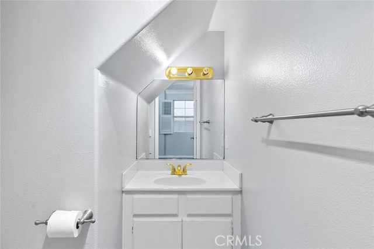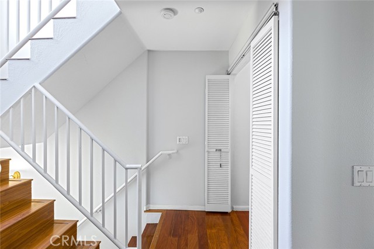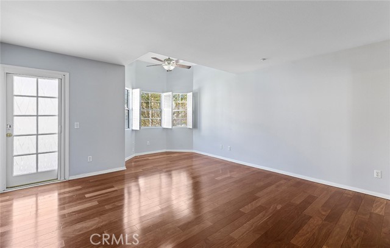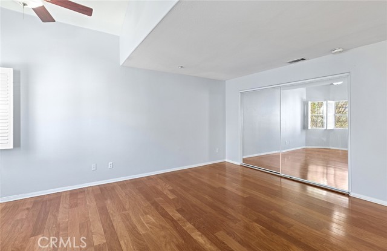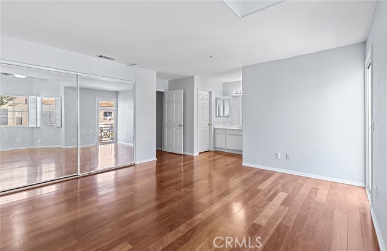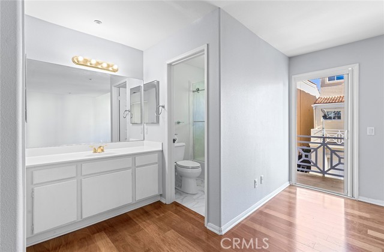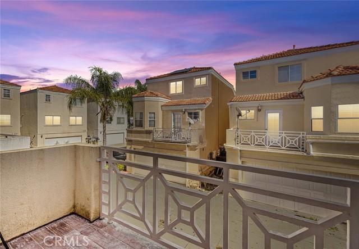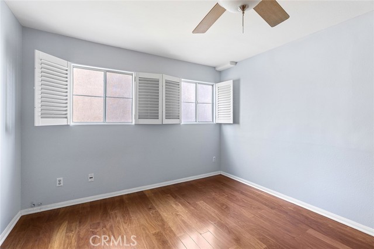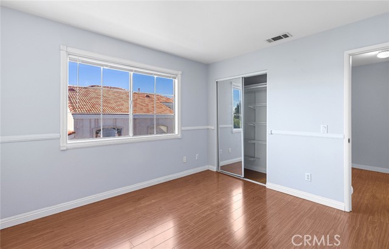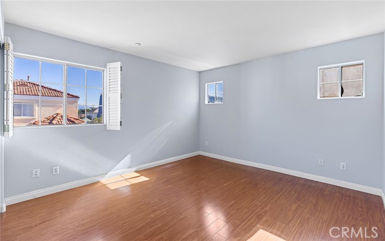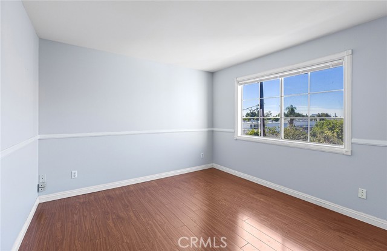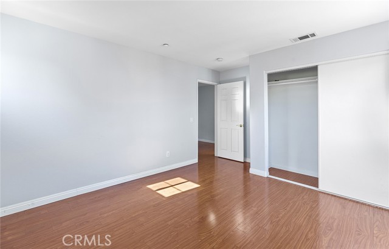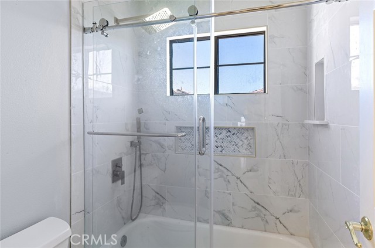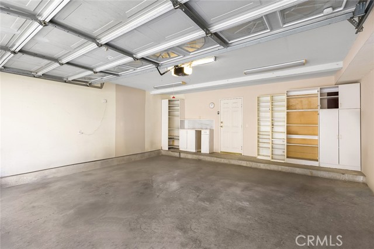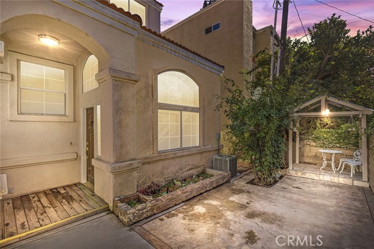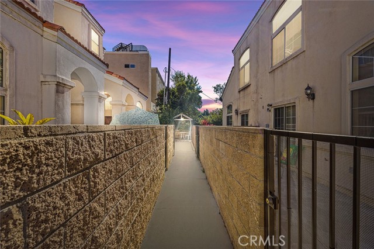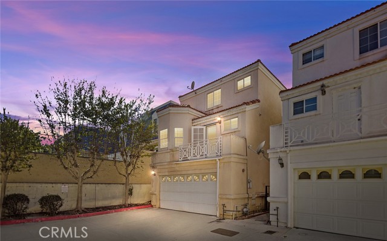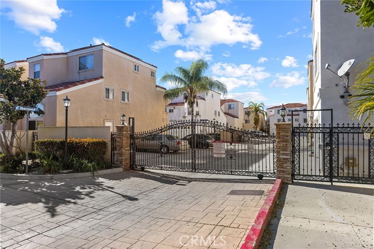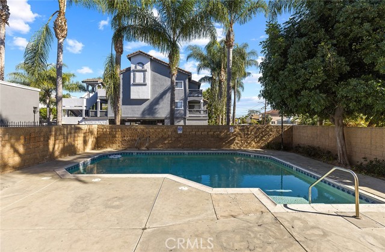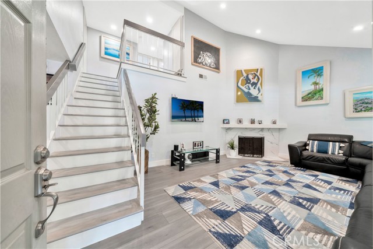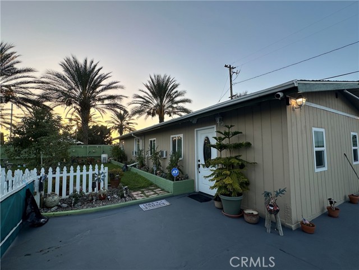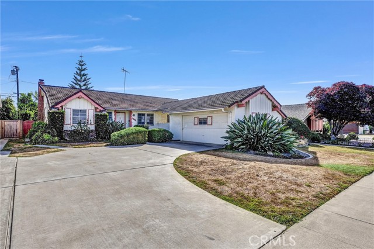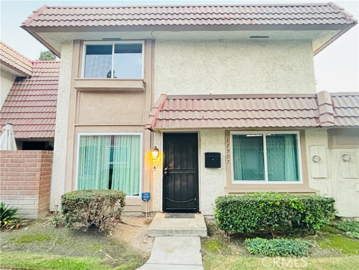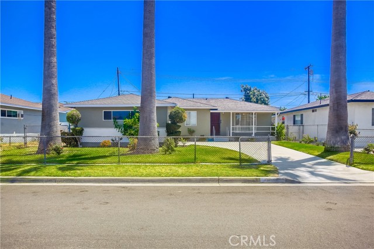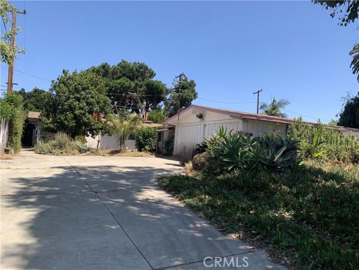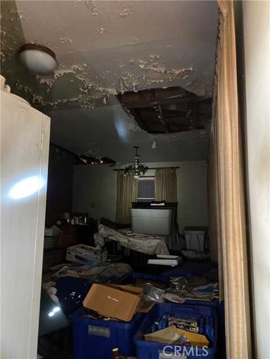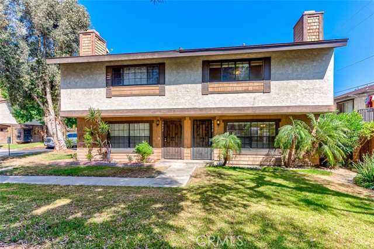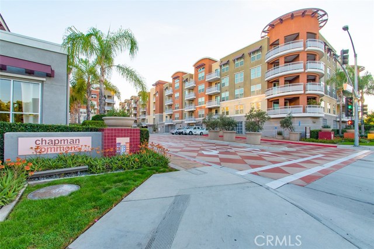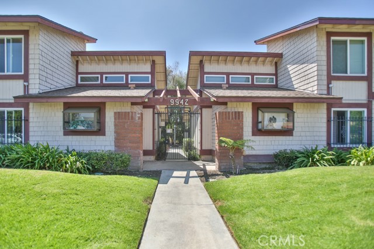12631 Skywood
Garden Grove, CA 92840
Sold
Situated in the gated Sunset Cove community in Garden Grove, 12631 Skywood Drive offers a balanced blend of comfort and style in its 3-story townhouse design, which spans 1,560 sqft. Inside, you’re welcomed by beautiful wood floors, well-appointed spaces, and light-filled rooms. The home features 4 bedrooms, each offering a relaxing retreat to begin and end the day. The large primary suite is particularly inviting, with an en-suite bathroom and a private balcony that becomes your own personal haven. But the heart of this home is undoubtedly the kitchen, where granite countertops, stainless steel appliances, and a farmhouse-style sink are complemented by bright white cabinets. This area, combined with the adjacent dining space, forms a perfect spot for meal preparations and family gatherings. Practical, everyday living is made easy with features like central AC and upstairs laundry, conveniently located on the same level as the bedrooms. The attached 2-car garage provides ample storage and parking space, and a small, private backyard makes the ideal setting for quiet relaxation or intimate outdoor dining. You’ll also enjoy access to the community pool, perfect for cooling off during the warmer months. Located in the vibrant city of Garden Grove, this home is conveniently close to schools, shopping centers, and dining options such as Costco (0.9 miles away), Community Center Park (0.3 miles away), OC Library - Garden Grove Main Branch (0.2 miles away), and Garden Grove High School (0.3 miles away) just to name a few. Plus, Disneyland is only 4 miles away! 12631 Skywood Drive is more than a home; it’s a blend of comfortable living and thoughtful design, waiting to be filled with new memories.
PROPERTY INFORMATION
| MLS # | LG23216177 | Lot Size | 1,699 Sq. Ft. |
| HOA Fees | $194/Monthly | Property Type | Single Family Residence |
| Price | $ 750,000
Price Per SqFt: $ 481 |
DOM | 702 Days |
| Address | 12631 Skywood | Type | Residential |
| City | Garden Grove | Sq.Ft. | 1,560 Sq. Ft. |
| Postal Code | 92840 | Garage | 2 |
| County | Orange | Year Built | 2000 |
| Bed / Bath | 4 / 2.5 | Parking | 2 |
| Built In | 2000 | Status | Closed |
| Sold Date | 2023-12-27 |
INTERIOR FEATURES
| Has Laundry | Yes |
| Laundry Information | Gas Dryer Hookup, Inside, Upper Level, Washer Hookup |
| Has Fireplace | No |
| Fireplace Information | None |
| Has Appliances | Yes |
| Kitchen Appliances | Dishwasher, Gas Range, Gas Water Heater, Refrigerator, Vented Exhaust Fan, Water Heater, Water Softener |
| Kitchen Information | Granite Counters |
| Kitchen Area | In Living Room |
| Has Heating | Yes |
| Heating Information | Central |
| Room Information | All Bedrooms Up, Attic, Kitchen, Living Room, Primary Bathroom, Primary Bedroom |
| Has Cooling | Yes |
| Cooling Information | Central Air, Gas, Whole House Fan |
| Flooring Information | Wood |
| InteriorFeatures Information | Balcony, Block Walls, Ceiling Fan(s), Copper Plumbing Full, Crown Molding, Granite Counters |
| DoorFeatures | Panel Doors |
| EntryLocation | Garage, Front Door |
| Entry Level | 1 |
| SecuritySafety | Automatic Gate, Carbon Monoxide Detector(s), Fire and Smoke Detection System, Gated Community |
| Bathroom Information | Bathtub, Shower in Tub, Exhaust fan(s), Formica Counters |
| Main Level Bedrooms | 0 |
| Main Level Bathrooms | 1 |
EXTERIOR FEATURES
| Has Pool | No |
| Pool | Association, Fenced |
| Has Patio | Yes |
| Patio | Patio, Porch |
WALKSCORE
MAP
MORTGAGE CALCULATOR
- Principal & Interest:
- Property Tax: $800
- Home Insurance:$119
- HOA Fees:$194.42
- Mortgage Insurance:
PRICE HISTORY
| Date | Event | Price |
| 12/20/2023 | Pending | $750,000 |
| 12/05/2023 | Active Under Contract | $750,000 |
| 11/27/2023 | Listed | $750,000 |

Topfind Realty
REALTOR®
(844)-333-8033
Questions? Contact today.
Interested in buying or selling a home similar to 12631 Skywood?
Garden Grove Similar Properties
Listing provided courtesy of Morgan Just, Compass. Based on information from California Regional Multiple Listing Service, Inc. as of #Date#. This information is for your personal, non-commercial use and may not be used for any purpose other than to identify prospective properties you may be interested in purchasing. Display of MLS data is usually deemed reliable but is NOT guaranteed accurate by the MLS. Buyers are responsible for verifying the accuracy of all information and should investigate the data themselves or retain appropriate professionals. Information from sources other than the Listing Agent may have been included in the MLS data. Unless otherwise specified in writing, Broker/Agent has not and will not verify any information obtained from other sources. The Broker/Agent providing the information contained herein may or may not have been the Listing and/or Selling Agent.
