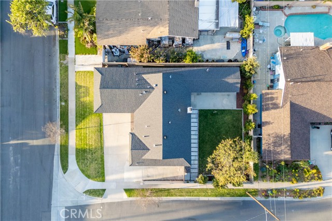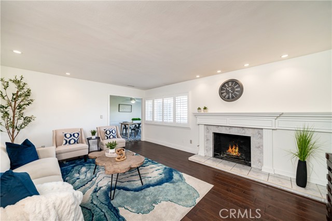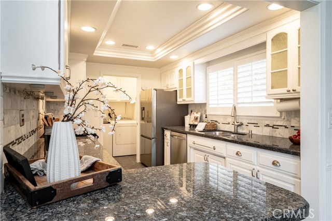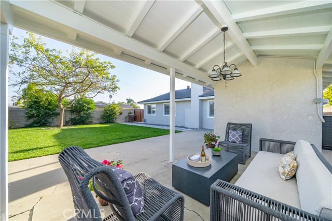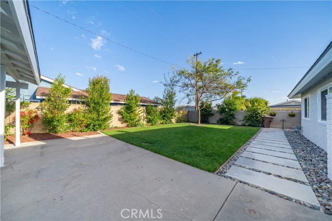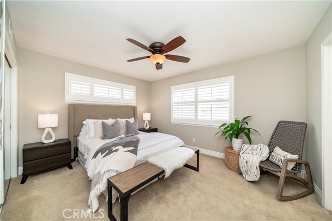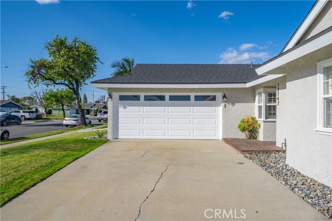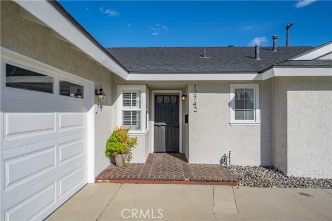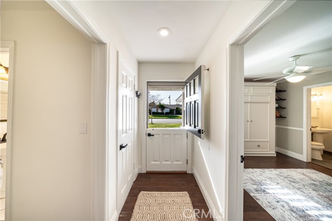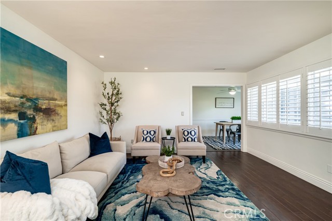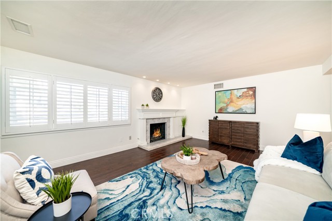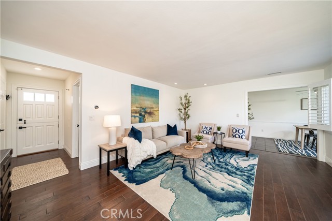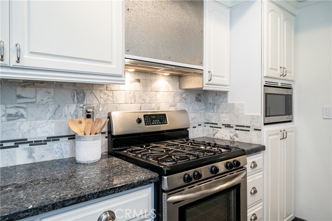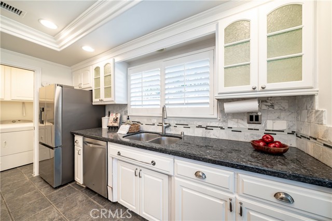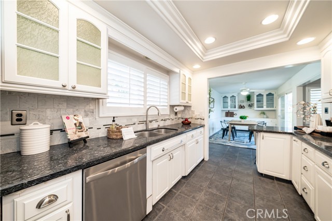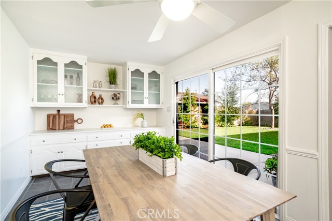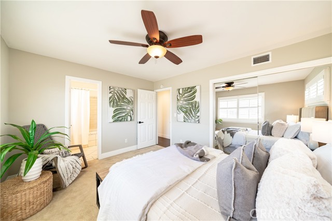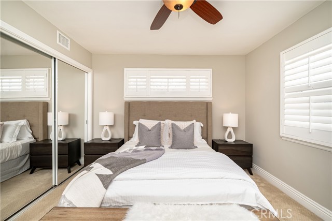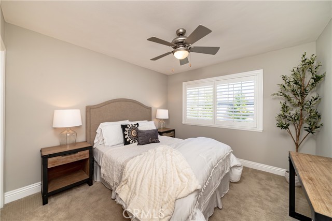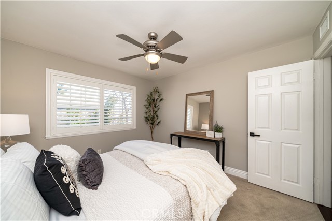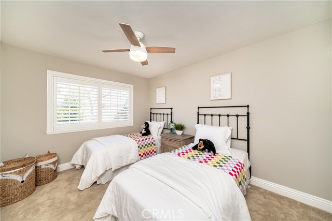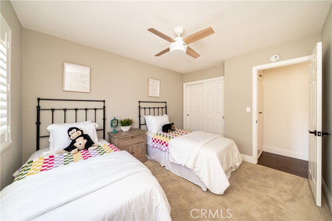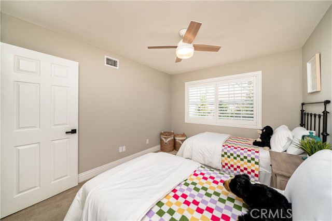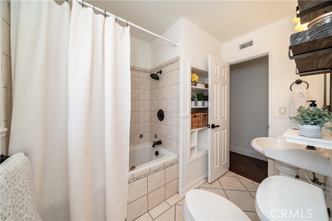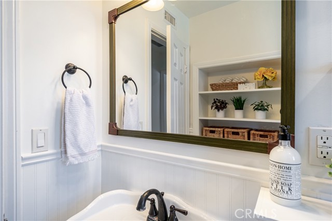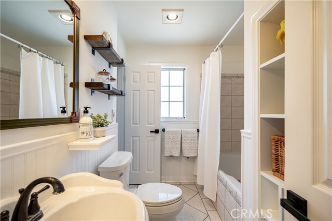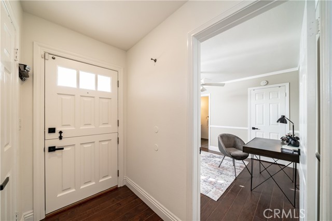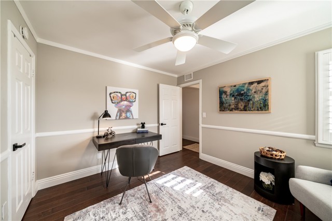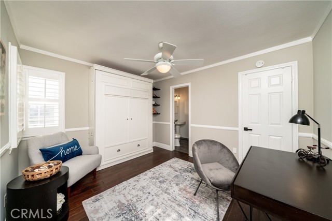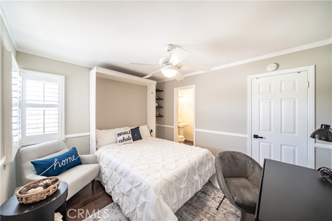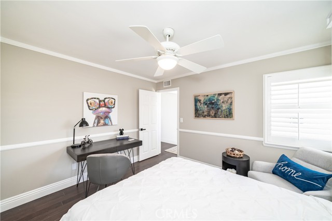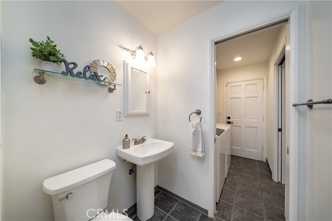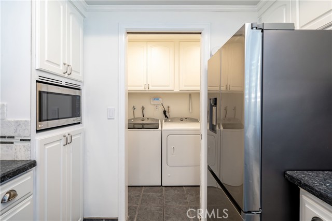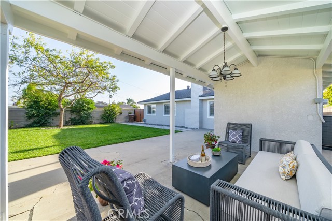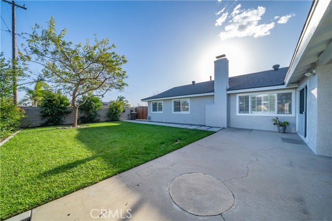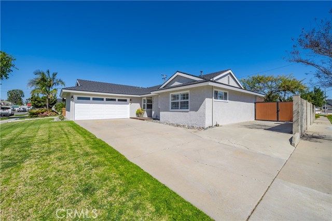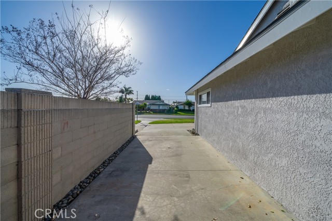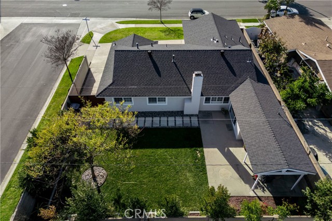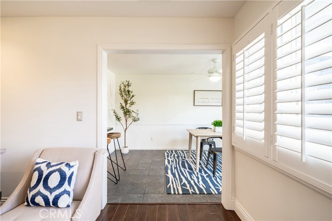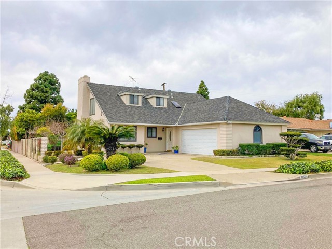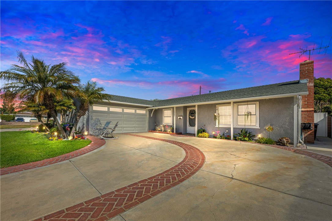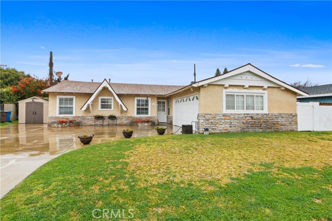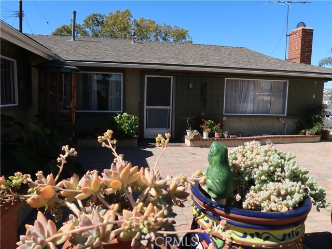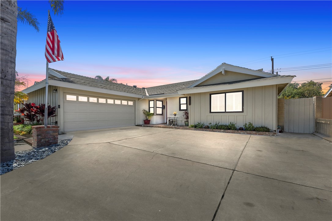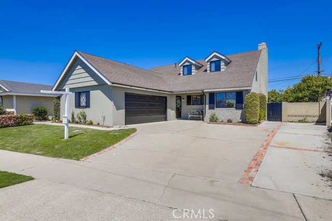12742 Wild Goose Street
Garden Grove, CA 92845
Sold
12742 Wild Goose Street
Garden Grove, CA 92845
Sold
Attention West Grove Fans - This is the home you've been waiting for: an Expanded Plan 5 with an extra large dining room addition and a vaulted ceiling outdoor covered patio, which is the perfect spot for an outdoor living or dining room that looks out on the picture perfect professionally landscaped backyard. This corner lot property offers a long driveway for parking and an extra wide lot perfect for additional cars, small RV, or boat storage. The house itself boasts a newer roof, central heat, and AC. The electrical panel has been replaced and is now 200 amp. Stepping in through the quaint Dutch door, you will find a beautiful mix of designer finishes throughout. Cozy carpet in 3 of the 4 bedrooms and luxury wood laminate floors and tiles throughout the rest of the home. The interior and exterior have been freshly painted in preparation for sale using designer colors. A full suite of stainless steel appliances are included, and bonus a newer washer and dryer in the indoor laundry room. This home is the definition of move-in ready. The expansive remodeled kitchen features a breakfast bar, exotic granite countertops, marble backsplash, recessed lighting, and stainless steel appliances. A custom mantel around the fireplace flanks one side of the spacious living room. All windows and exterior doors are dual pane, and plantation shutters are throughout. For those unfamiliar, this floorplan is extremely flexible and offers one bedroom separated from the others, perfect for guest privacy or for use as a home office/flex space away from the rest of the home. You will not want to miss this gem of a property. Be sure to take a moment and watch the full video tour and explore this home via the 3D tour before seeing it in person.
PROPERTY INFORMATION
| MLS # | PW24052921 | Lot Size | 6,700 Sq. Ft. |
| HOA Fees | $0/Monthly | Property Type | Single Family Residence |
| Price | $ 975,000
Price Per SqFt: $ 644 |
DOM | 631 Days |
| Address | 12742 Wild Goose Street | Type | Residential |
| City | Garden Grove | Sq.Ft. | 1,513 Sq. Ft. |
| Postal Code | 92845 | Garage | 2 |
| County | Orange | Year Built | 1961 |
| Bed / Bath | 4 / 2 | Parking | 2 |
| Built In | 1961 | Status | Closed |
| Sold Date | 2024-04-16 |
INTERIOR FEATURES
| Has Laundry | Yes |
| Laundry Information | Dryer Included, Individual Room, Washer Included |
| Has Fireplace | Yes |
| Fireplace Information | Family Room |
| Has Appliances | Yes |
| Kitchen Appliances | Dishwasher, Gas Range, Gas Cooktop, Microwave, Refrigerator |
| Has Heating | Yes |
| Heating Information | Central |
| Room Information | Family Room, Primary Bedroom, Primary Suite |
| Has Cooling | Yes |
| Cooling Information | Central Air |
| InteriorFeatures Information | Ceiling Fan(s), Granite Counters, Recessed Lighting |
| EntryLocation | 0 |
| Entry Level | 0 |
| Bathroom Information | Shower, Shower in Tub, Exhaust fan(s) |
| Main Level Bedrooms | 4 |
| Main Level Bathrooms | 2 |
EXTERIOR FEATURES
| Has Pool | No |
| Pool | None |
WALKSCORE
MAP
MORTGAGE CALCULATOR
- Principal & Interest:
- Property Tax: $1,040
- Home Insurance:$119
- HOA Fees:$0
- Mortgage Insurance:
PRICE HISTORY
| Date | Event | Price |
| 04/16/2024 | Sold | $1,180,000 |
| 04/04/2024 | Pending | $975,000 |
| 03/30/2024 | Relisted | $975,000 |
| 03/21/2024 | Relisted | $975,000 |
| 03/15/2024 | Listed | $975,000 |

Topfind Realty
REALTOR®
(844)-333-8033
Questions? Contact today.
Interested in buying or selling a home similar to 12742 Wild Goose Street?
Garden Grove Similar Properties
Listing provided courtesy of Laura Rose, eXp Realty of California Inc. Based on information from California Regional Multiple Listing Service, Inc. as of #Date#. This information is for your personal, non-commercial use and may not be used for any purpose other than to identify prospective properties you may be interested in purchasing. Display of MLS data is usually deemed reliable but is NOT guaranteed accurate by the MLS. Buyers are responsible for verifying the accuracy of all information and should investigate the data themselves or retain appropriate professionals. Information from sources other than the Listing Agent may have been included in the MLS data. Unless otherwise specified in writing, Broker/Agent has not and will not verify any information obtained from other sources. The Broker/Agent providing the information contained herein may or may not have been the Listing and/or Selling Agent.
