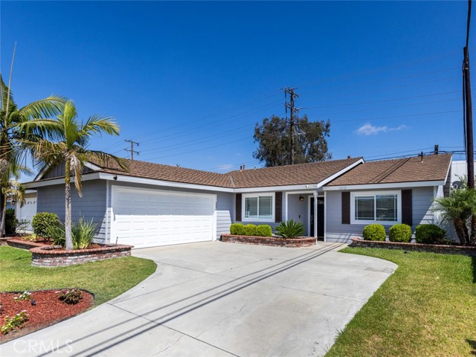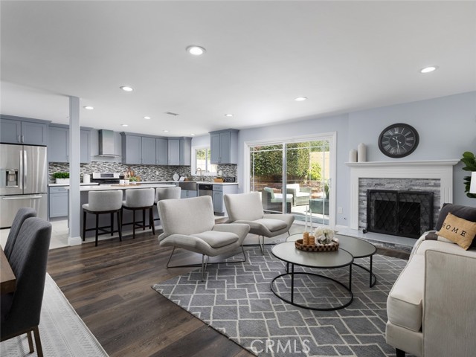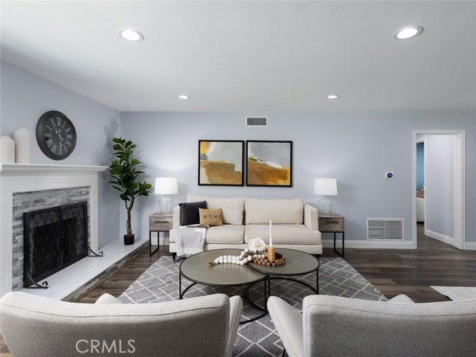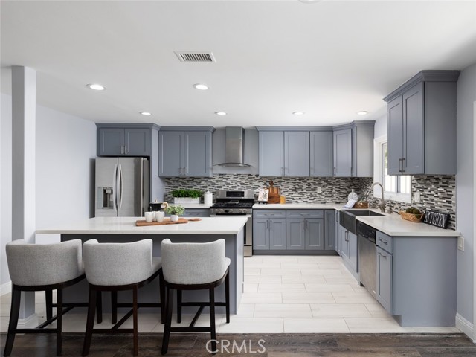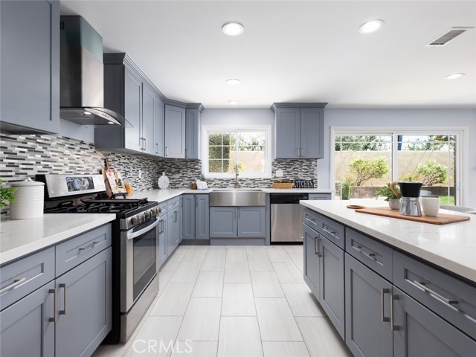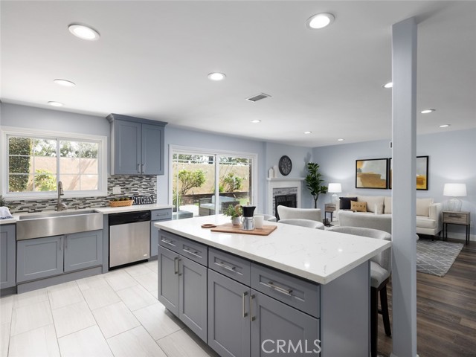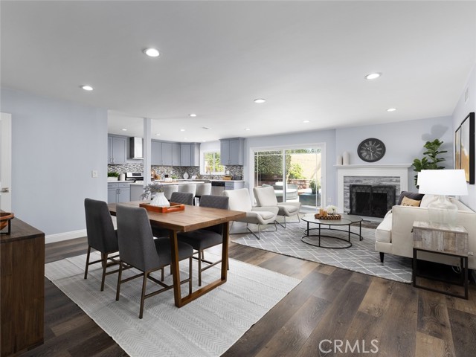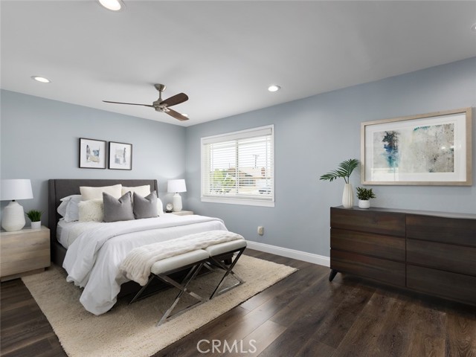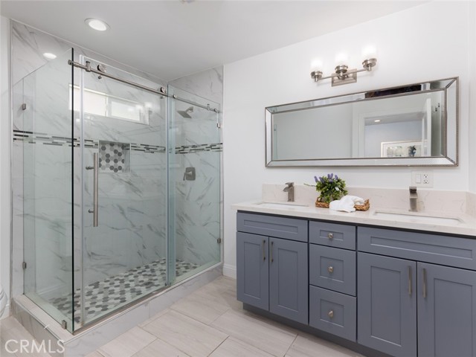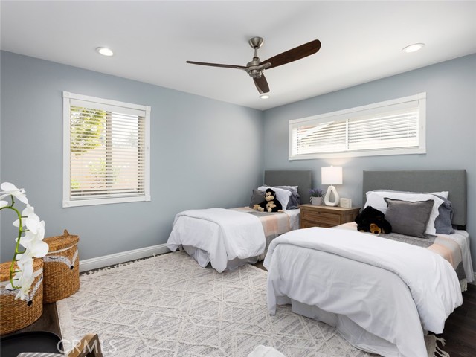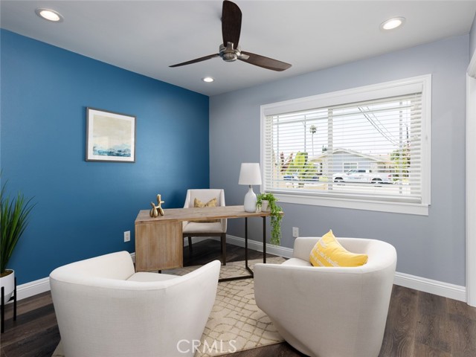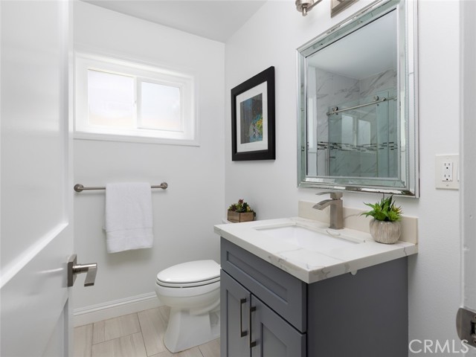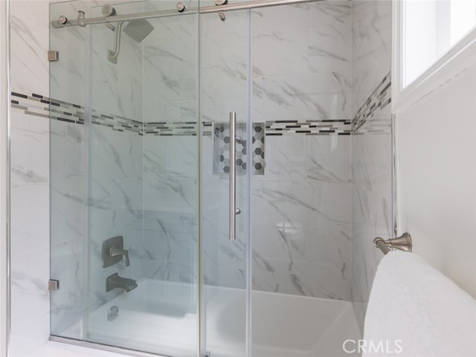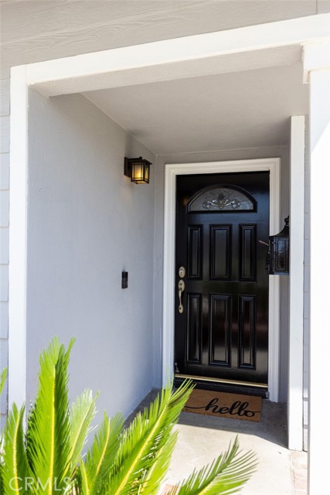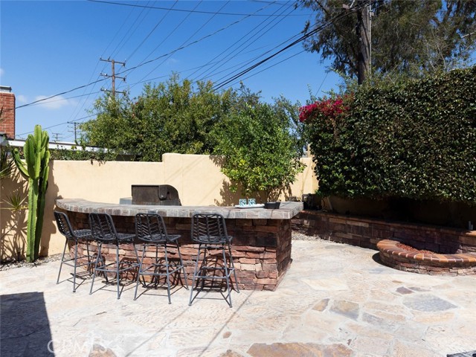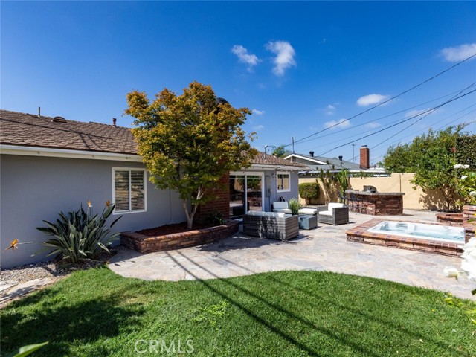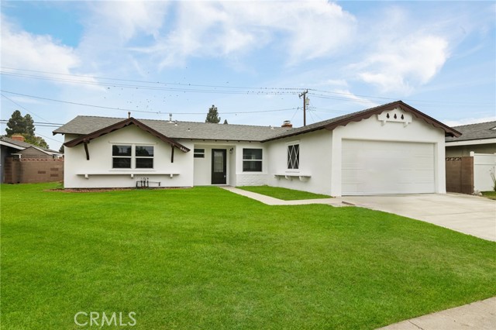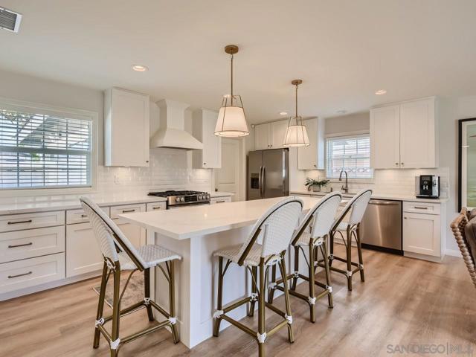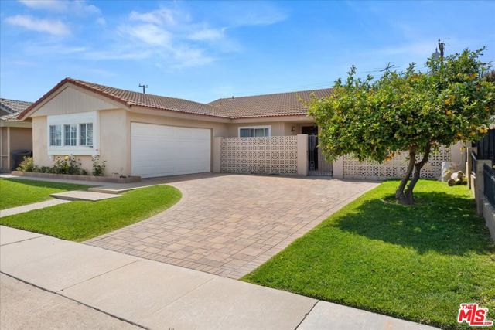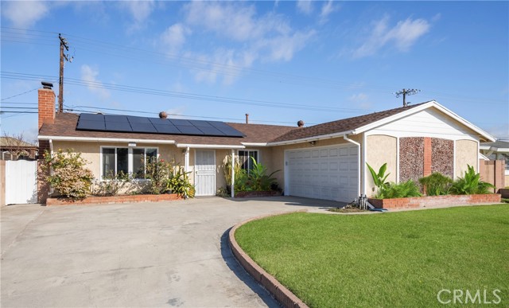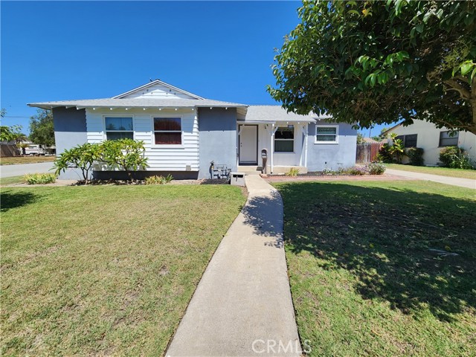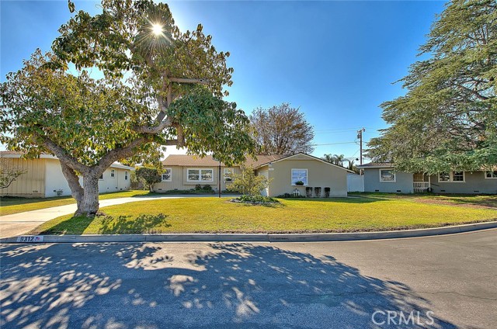12812 Dumont Street
Garden Grove, CA 92845
Sold
12812 Dumont Street
Garden Grove, CA 92845
Sold
Drive up the curved driveway, step inside this contemporary home, and be prepared to be amazed and delighted at each turn. This Garden Park Plan 2 has been redesigned and reimaged and now offers its new owners a beautiful open-concept living/ dining area with a large center island in the chef's kitchen, as well as a massive primary suite with a spa-like ensuite bathroom. The backyard is party-ready or perfect for a quiet night at home bbq'ing in the built-in outdoor kitchen or relaxing in the in-ground hot tub. The split floor plan offers just enough separation between the primary suite and the secondary bedrooms. The entire interior has been carefully remodeled and now boasts luxury laminate floors, spa-like bathrooms, and a massive kitchen perfect to bring out the cook and/or entertainer in anyone. Much of the infrastructure has been upgraded, and this property now has upgraded electrical and a new (1-year-old) water heater. All appliances, including the washer, dryer, and refrigerator, are included in the sale, which will be a welcome bonus. Located mere minutes from Seal Beach and HB and centrally located in West Garden Grove, this home is positioned in one of those highly coveted neighborhoods where pride of ownership is clear just by looking at the surrounding homes, and there is a friendly sense of community you can immediately upon driving in. All of the public schools (K-12) this property feeds into are award-winning and beloved by neighbors and parents of school-age children alike.
PROPERTY INFORMATION
| MLS # | PW24194873 | Lot Size | 6,000 Sq. Ft. |
| HOA Fees | $0/Monthly | Property Type | Single Family Residence |
| Price | $ 1,089,000
Price Per SqFt: $ 762 |
DOM | 429 Days |
| Address | 12812 Dumont Street | Type | Residential |
| City | Garden Grove | Sq.Ft. | 1,430 Sq. Ft. |
| Postal Code | 92845 | Garage | 2 |
| County | Orange | Year Built | 1961 |
| Bed / Bath | 3 / 2 | Parking | 2 |
| Built In | 1961 | Status | Closed |
| Sold Date | 2024-10-16 |
INTERIOR FEATURES
| Has Laundry | Yes |
| Laundry Information | In Garage |
| Has Fireplace | Yes |
| Fireplace Information | Living Room |
| Kitchen Information | Quartz Counters, Remodeled Kitchen, Self-closing cabinet doors, Self-closing drawers |
| Kitchen Area | Separated |
| Has Heating | Yes |
| Heating Information | Central |
| Room Information | All Bedrooms Up |
| Has Cooling | Yes |
| Cooling Information | Central Air |
| Flooring Information | Laminate |
| EntryLocation | street |
| Entry Level | 0 |
| Has Spa | Yes |
| SpaDescription | Fiberglass, In Ground |
| WindowFeatures | Double Pane Windows |
| Bathroom Information | Double Sinks in Primary Bath, Remodeled |
| Main Level Bedrooms | 3 |
| Main Level Bathrooms | 2 |
EXTERIOR FEATURES
| FoundationDetails | Slab |
| Roof | Composition |
| Has Pool | No |
| Pool | None |
| Has Fence | Yes |
| Fencing | Block |
WALKSCORE
MAP
MORTGAGE CALCULATOR
- Principal & Interest:
- Property Tax: $1,162
- Home Insurance:$119
- HOA Fees:$0
- Mortgage Insurance:
PRICE HISTORY
| Date | Event | Price |
| 10/16/2024 | Sold | $1,100,000 |
| 10/02/2024 | Pending | $1,089,000 |
| 09/18/2024 | Listed | $1,089,000 |

Topfind Realty
REALTOR®
(844)-333-8033
Questions? Contact today.
Interested in buying or selling a home similar to 12812 Dumont Street?
Listing provided courtesy of Laura Rose, eXp Realty of California Inc. Based on information from California Regional Multiple Listing Service, Inc. as of #Date#. This information is for your personal, non-commercial use and may not be used for any purpose other than to identify prospective properties you may be interested in purchasing. Display of MLS data is usually deemed reliable but is NOT guaranteed accurate by the MLS. Buyers are responsible for verifying the accuracy of all information and should investigate the data themselves or retain appropriate professionals. Information from sources other than the Listing Agent may have been included in the MLS data. Unless otherwise specified in writing, Broker/Agent has not and will not verify any information obtained from other sources. The Broker/Agent providing the information contained herein may or may not have been the Listing and/or Selling Agent.
