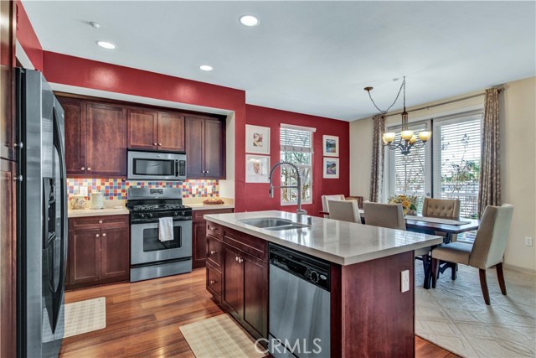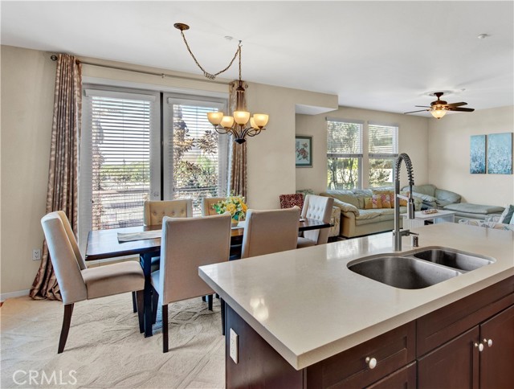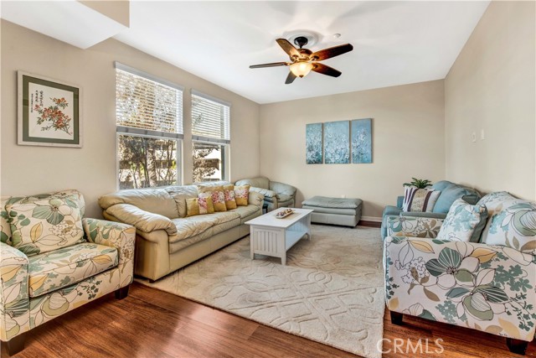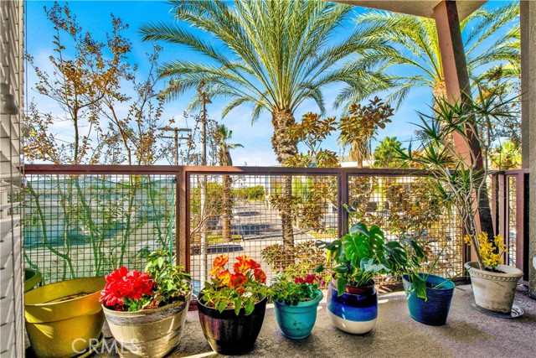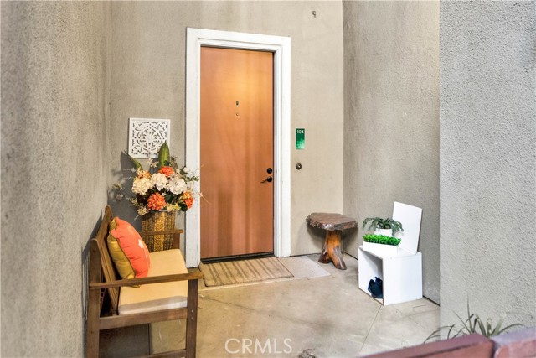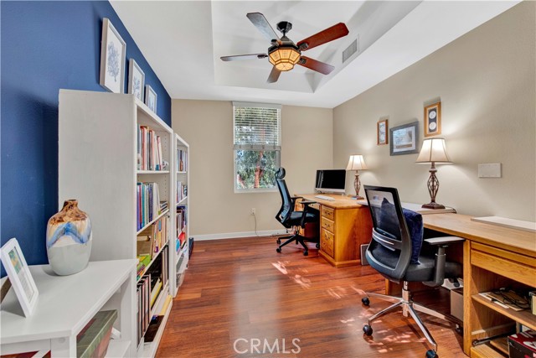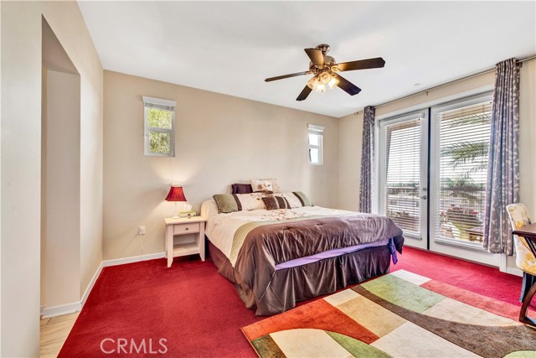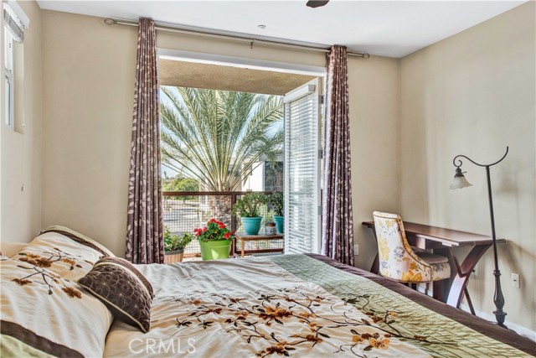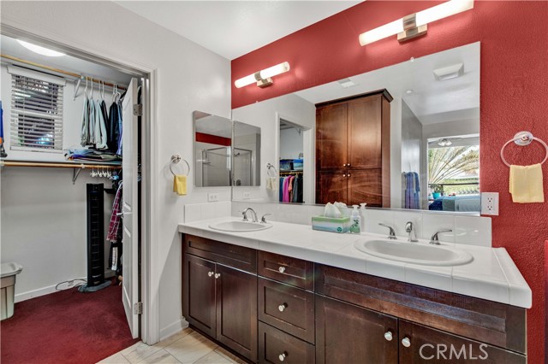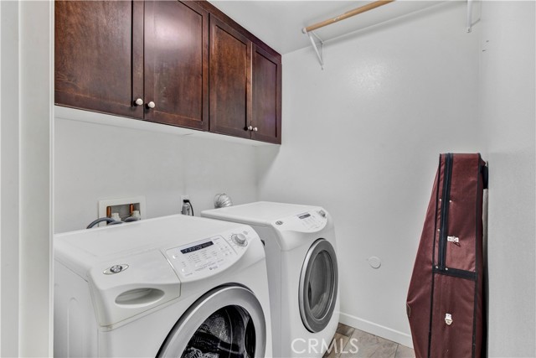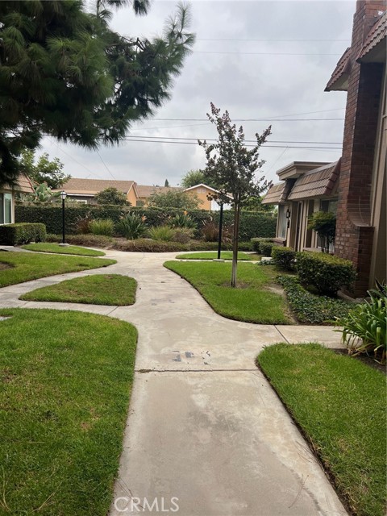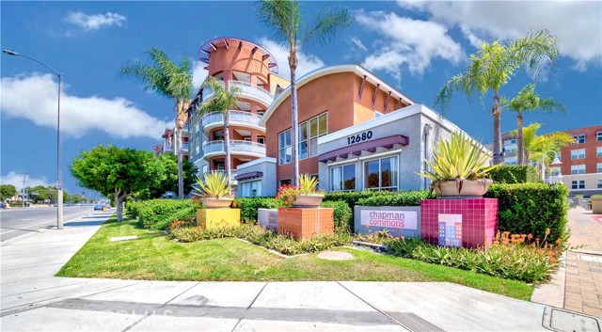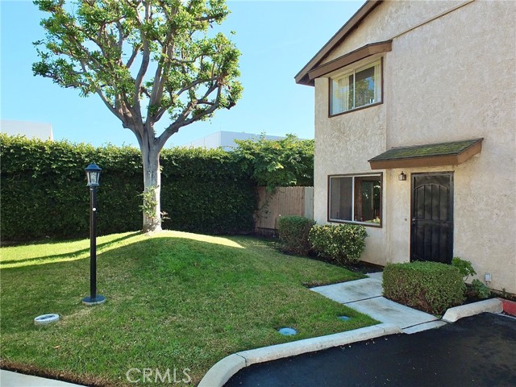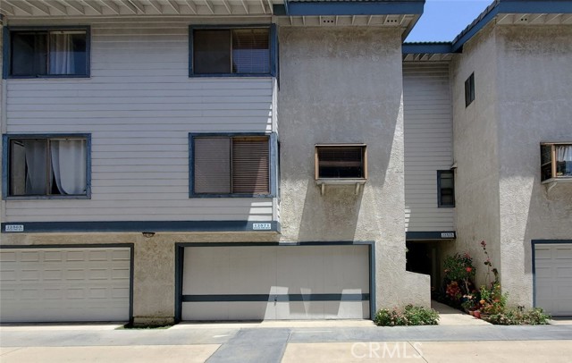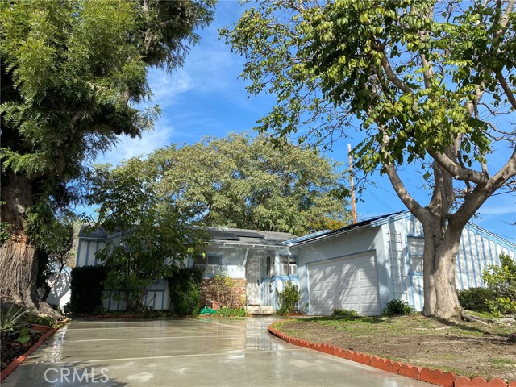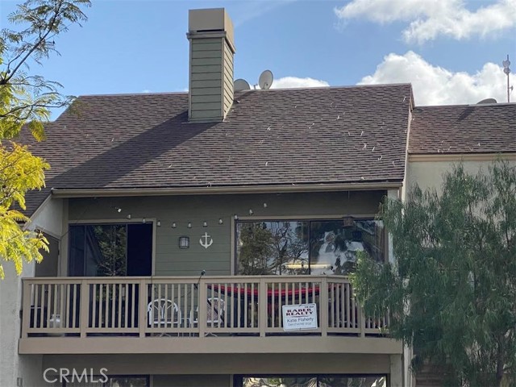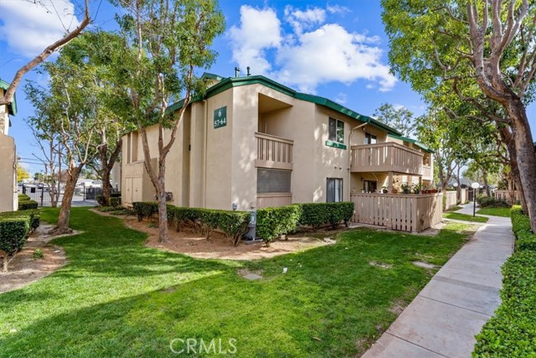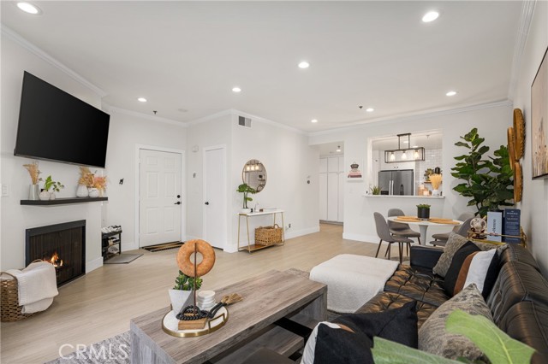12842 Palm Street #104
Garden Grove, CA 92840
Sold
12842 Palm Street #104
Garden Grove, CA 92840
Sold
Welcome home to Luxury living. Built 2007. 2 Master Suite+ Den, 3 Baths, 1677 Sqft of living area! The 3rd room currently used as an Office. This property has tons of natural bright light. You will love the open floor plan with oversized living room set up for wall mount Flat screen, all cables run inside the wall and dining area. Quartz kitchen countertops and beautiful rich dark wood cabinets and tile backsplash. Spacious center island with breakfast bar, under cabinet lighting. Hardwood flooring throughout. This gorgeous Master suite has luxury carpet with breathtaking views and wraparound balcony. Bathroom featuring a spa-like tub and separate shower with glass wall, walk in closet, dual vanities with dark rich espresso cabinets. 2nd suite also has luxury carpet with full bathroom and walk-in closet. Ceiling Fans in all rooms. *This home has plenty of storage throughout. Laundry room that fits full size side by side washer and dryer with cabinets that makes your laundry days easy. Brand new water heater. This condo also has a very large tandem parking garage with workbench space. Gated access. Plenty of guest parking. Security Camera throughout building and community. Luxury heated Pool, Spa & BBQ with outdoor seating and fireplace. Monthly HOA covers Water, Trash, and Exterior Landscape and Maintenance. access to freeways, Shopping, fine dining, Great wolf lodge, Disneyland Resort. Heart Of OC. Cannot list them all. Make it a must see
PROPERTY INFORMATION
| MLS # | OC22241626 | Lot Size | N/A |
| HOA Fees | $636/Monthly | Property Type | Condominium |
| Price | $ 630,800
Price Per SqFt: $ 376 |
DOM | 1101 Days |
| Address | 12842 Palm Street #104 | Type | Residential |
| City | Garden Grove | Sq.Ft. | 1,677 Sq. Ft. |
| Postal Code | 92840 | Garage | 2 |
| County | Orange | Year Built | 2007 |
| Bed / Bath | 2 / 3 | Parking | 2 |
| Built In | 2007 | Status | Closed |
| Sold Date | 2023-03-03 |
INTERIOR FEATURES
| Has Laundry | Yes |
| Laundry Information | Individual Room, Inside, Washer Hookup |
| Has Fireplace | No |
| Fireplace Information | None |
| Has Appliances | Yes |
| Kitchen Appliances | Built-In Range, Convection Oven, Dishwasher, Free-Standing Range, Disposal, Gas Oven, Microwave, Water Heater |
| Kitchen Information | Kitchen Open to Family Room, Pots & Pan Drawers, Quartz Counters, Utility sink |
| Kitchen Area | Area, Breakfast Counter / Bar, Breakfast Nook, Family Kitchen, Dining Room, In Kitchen |
| Has Heating | Yes |
| Heating Information | Central, Forced Air |
| Room Information | Den, Entry, Kitchen, Laundry, Living Room, Main Floor Bedroom, Main Floor Primary Bedroom, Primary Bathroom, Primary Bedroom, Primary Suite, Two Primaries, Walk-In Closet |
| Has Cooling | Yes |
| Cooling Information | Central Air, ENERGY STAR Qualified Equipment |
| Flooring Information | Carpet, Tile |
| InteriorFeatures Information | Balcony, Built-in Features, Ceiling Fan(s), Copper Plumbing Partial, Elevator, High Ceilings, Living Room Balcony, Open Floorplan, Pantry, Quartz Counters, Recessed Lighting, Storage |
| Entry Level | 1 |
| Has Spa | Yes |
| SpaDescription | Association, Community, Bath, Heated, In Ground, Permits |
| WindowFeatures | Blinds, Double Pane Windows, Screens |
| SecuritySafety | Carbon Monoxide Detector(s), Security Lights, Smoke Detector(s) |
| Bathroom Information | Bathtub, Low Flow Shower, Low Flow Toilet(s), Shower, Shower in Tub, Double Sinks in Primary Bath, Quartz Counters, Separate tub and shower, Soaking Tub, Walk-in shower |
| Main Level Bedrooms | 1 |
| Main Level Bathrooms | 1 |
EXTERIOR FEATURES
| FoundationDetails | Concrete Perimeter, Permanent |
| Roof | Common Roof |
| Has Pool | No |
| Pool | Association, Community, Fenced, Fiberglass, Heated Passively, In Ground |
| Has Patio | Yes |
| Patio | Concrete, Covered, Porch, Front Porch, Wrap Around |
| Has Sprinklers | Yes |
WALKSCORE
MAP
MORTGAGE CALCULATOR
- Principal & Interest:
- Property Tax: $673
- Home Insurance:$119
- HOA Fees:$636.2
- Mortgage Insurance:
PRICE HISTORY
| Date | Event | Price |
| 01/27/2023 | Active Under Contract | $630,800 |
| 11/16/2022 | Listed | $635,800 |

Topfind Realty
REALTOR®
(844)-333-8033
Questions? Contact today.
Interested in buying or selling a home similar to 12842 Palm Street #104?
Garden Grove Similar Properties
Listing provided courtesy of Helen Nguyen, Seven Gables Real Estate. Based on information from California Regional Multiple Listing Service, Inc. as of #Date#. This information is for your personal, non-commercial use and may not be used for any purpose other than to identify prospective properties you may be interested in purchasing. Display of MLS data is usually deemed reliable but is NOT guaranteed accurate by the MLS. Buyers are responsible for verifying the accuracy of all information and should investigate the data themselves or retain appropriate professionals. Information from sources other than the Listing Agent may have been included in the MLS data. Unless otherwise specified in writing, Broker/Agent has not and will not verify any information obtained from other sources. The Broker/Agent providing the information contained herein may or may not have been the Listing and/or Selling Agent.
