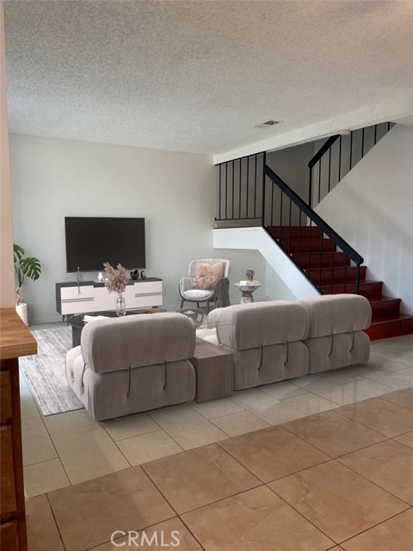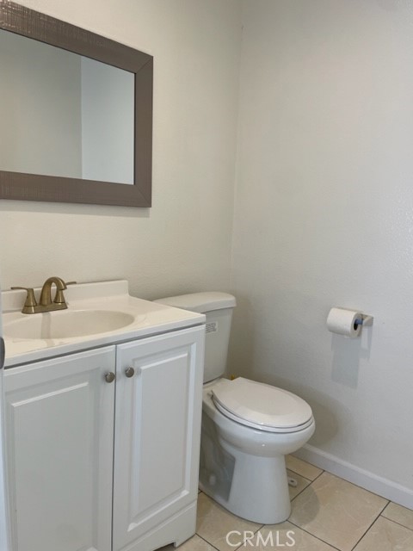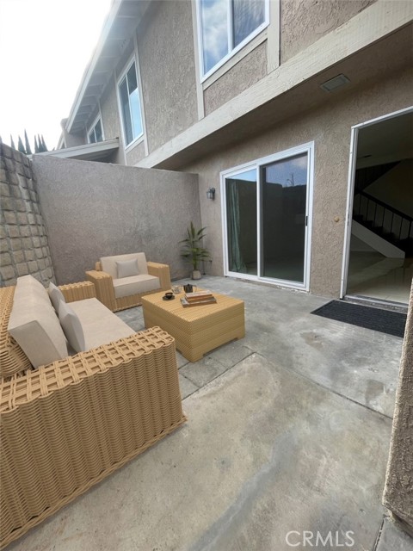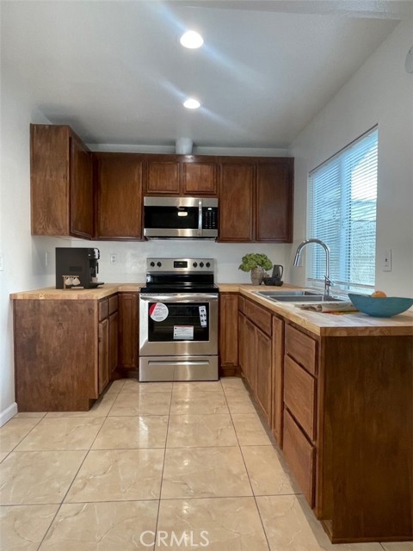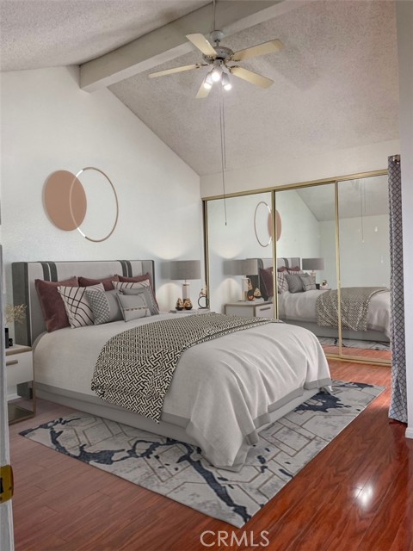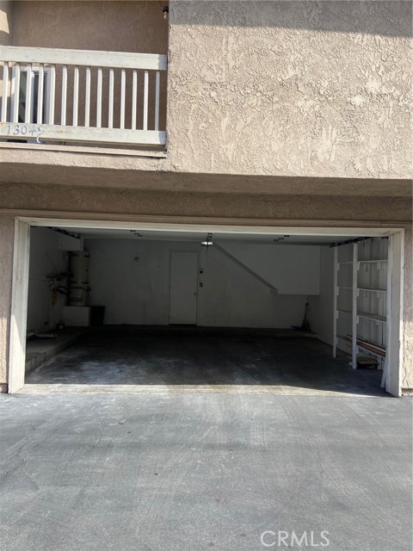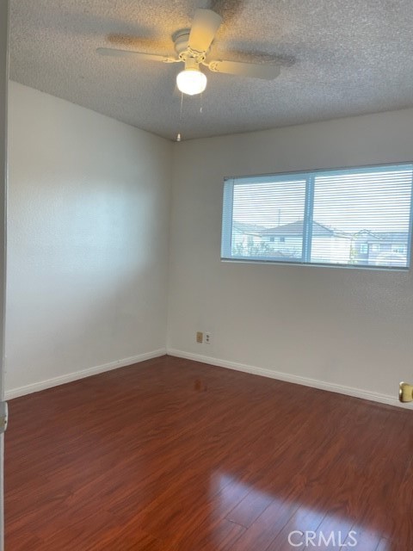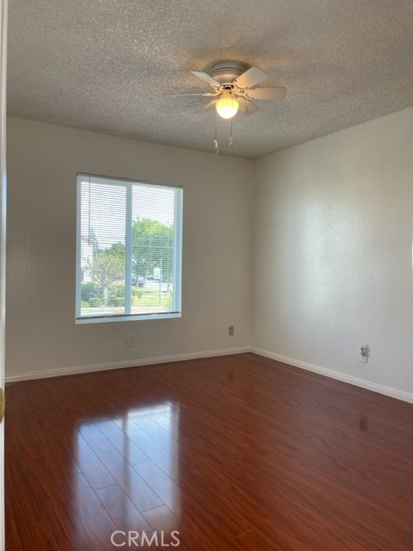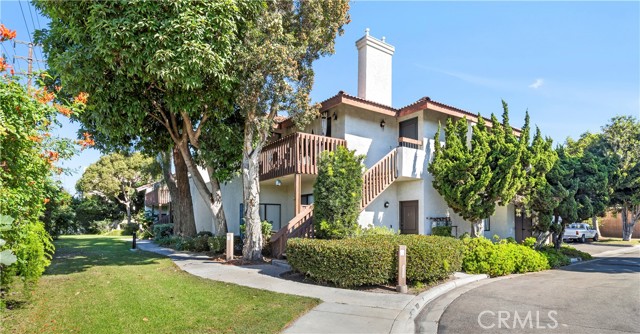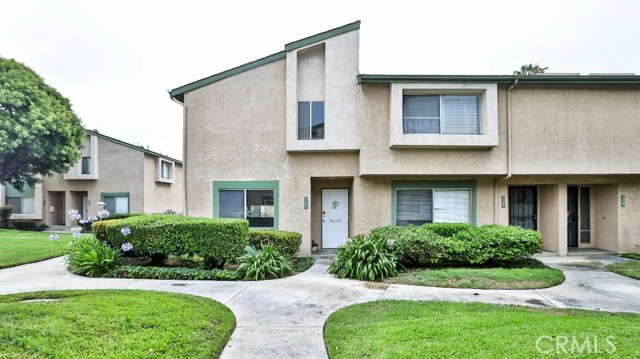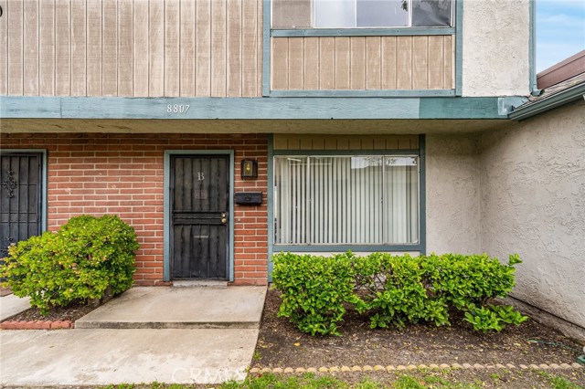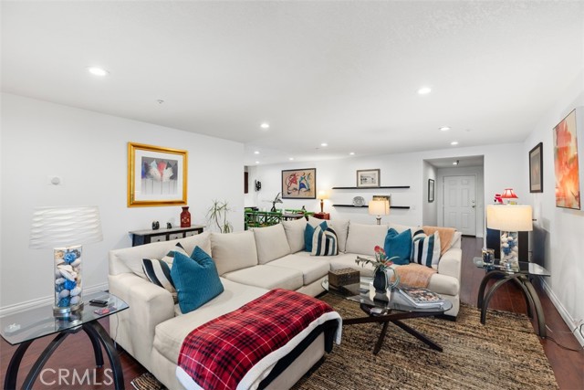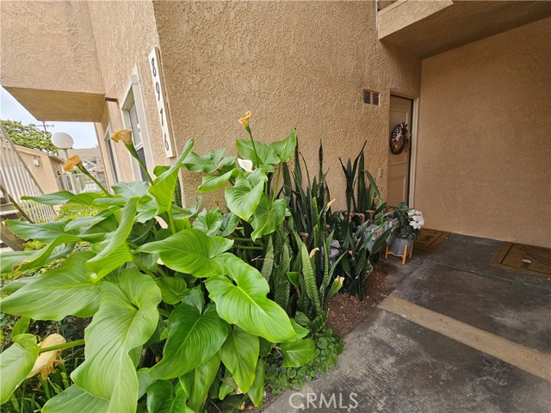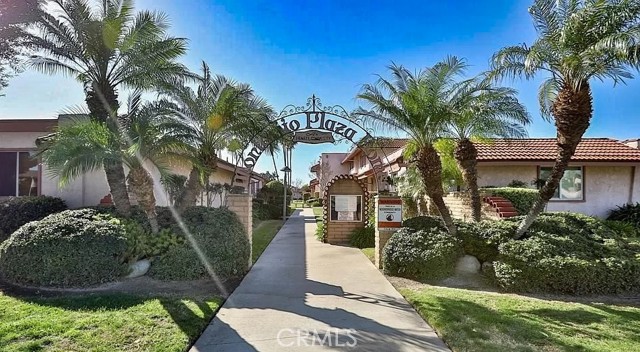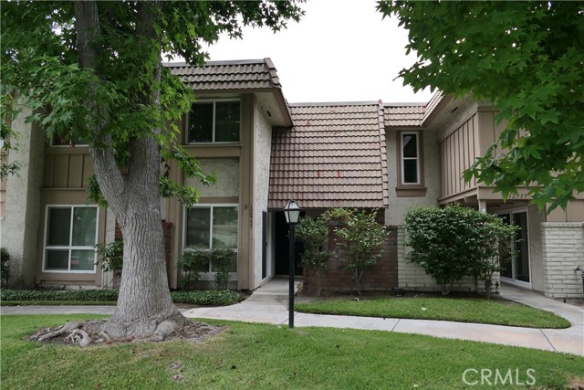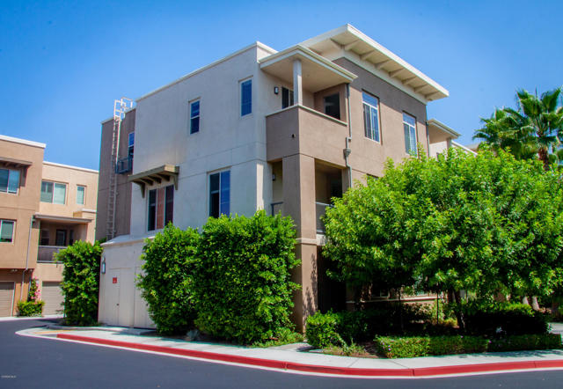13049 Newland Street
Garden Grove, CA 92844
Sold
13049 Newland Street
Garden Grove, CA 92844
Sold
Townhouse living at its finest! This remodeled 3 bedrooms, 2.5 baths home is available for immediate move in. With direct access to Newland, your private front courtyard is ready for action. A generous space for outdoor living while sharing the space with a bright and airy open floor plan. The remodeled kitchen has new appliances and recessed lighting. Walking up the deep cherry colored staircase, you will find all 3 bedrooms along with 2 full baths! Cathedral ceiling and private patio in the master suite allow for limitless imaginations. The large closets throughout and built in cabinets in hallway supply much appreciated storage. There is the wonderful addition of central air and ceiling fans throughout this home for those warm summer nights. A two-car attached garage is located at the rear of residence. Located conveniently close to school, shopping, and freeway, this gem is ready for you to move in! Property classified as a PUD so it does not need FHA approval. HOA fees only $215 per month. Photos are done with virtual staging.
PROPERTY INFORMATION
| MLS # | PW23015961 | Lot Size | 1,144 Sq. Ft. |
| HOA Fees | $215/Monthly | Property Type | Townhouse |
| Price | $ 585,000
Price Per SqFt: $ 464 |
DOM | 991 Days |
| Address | 13049 Newland Street | Type | Residential |
| City | Garden Grove | Sq.Ft. | 1,261 Sq. Ft. |
| Postal Code | 92844 | Garage | 2 |
| County | Orange | Year Built | 1978 |
| Bed / Bath | 3 / 2.5 | Parking | 2 |
| Built In | 1978 | Status | Closed |
| Sold Date | 2023-02-28 |
INTERIOR FEATURES
| Has Laundry | Yes |
| Laundry Information | Gas & Electric Dryer Hookup, Washer Hookup |
| Has Fireplace | No |
| Fireplace Information | None |
| Has Appliances | Yes |
| Kitchen Appliances | Electric Oven, Electric Cooktop, Disposal, Range Hood |
| Kitchen Information | Remodeled Kitchen |
| Kitchen Area | Dining Room |
| Has Heating | Yes |
| Heating Information | Central |
| Room Information | All Bedrooms Up, Kitchen, Living Room, Primary Bathroom, Primary Bedroom |
| Has Cooling | Yes |
| Cooling Information | Central Air |
| Flooring Information | Laminate, Tile |
| InteriorFeatures Information | Cathedral Ceiling(s), High Ceilings, Pull Down Stairs to Attic, Recessed Lighting |
| DoorFeatures | ENERGY STAR Qualified Doors, Sliding Doors, Storm Door(s) |
| Has Spa | Yes |
| SpaDescription | Community, In Ground, No Permits |
| WindowFeatures | Blinds, Double Pane Windows |
| Bathroom Information | Bathtub, Shower, Double Sinks in Primary Bath, Exhaust fan(s), Remodeled |
| Main Level Bedrooms | 0 |
| Main Level Bathrooms | 1 |
EXTERIOR FEATURES
| Roof | Asbestos Shingle |
| Has Pool | No |
| Pool | None |
| Has Patio | Yes |
| Patio | Patio |
| Has Fence | No |
| Fencing | None |
WALKSCORE
MAP
MORTGAGE CALCULATOR
- Principal & Interest:
- Property Tax: $624
- Home Insurance:$119
- HOA Fees:$215
- Mortgage Insurance:
PRICE HISTORY
| Date | Event | Price |
| 02/28/2023 | Sold | $617,500 |
| 02/08/2023 | Pending | $585,000 |
| 02/05/2023 | Active Under Contract | $585,000 |
| 01/29/2023 | Listed | $585,000 |

Topfind Realty
REALTOR®
(844)-333-8033
Questions? Contact today.
Interested in buying or selling a home similar to 13049 Newland Street?
Listing provided courtesy of Jenny Bui, List. Based on information from California Regional Multiple Listing Service, Inc. as of #Date#. This information is for your personal, non-commercial use and may not be used for any purpose other than to identify prospective properties you may be interested in purchasing. Display of MLS data is usually deemed reliable but is NOT guaranteed accurate by the MLS. Buyers are responsible for verifying the accuracy of all information and should investigate the data themselves or retain appropriate professionals. Information from sources other than the Listing Agent may have been included in the MLS data. Unless otherwise specified in writing, Broker/Agent has not and will not verify any information obtained from other sources. The Broker/Agent providing the information contained herein may or may not have been the Listing and/or Selling Agent.
