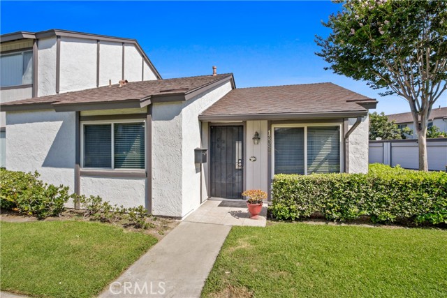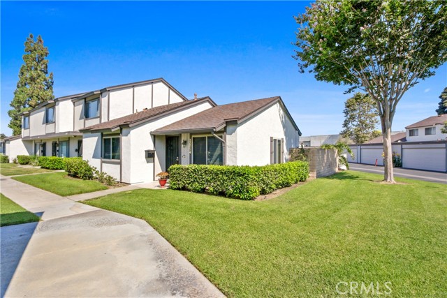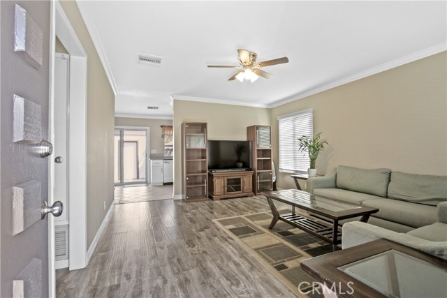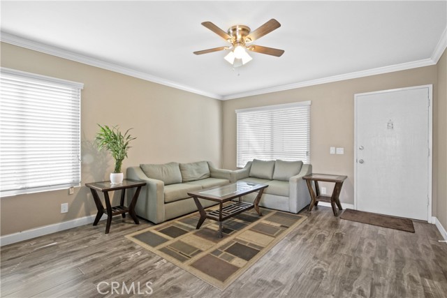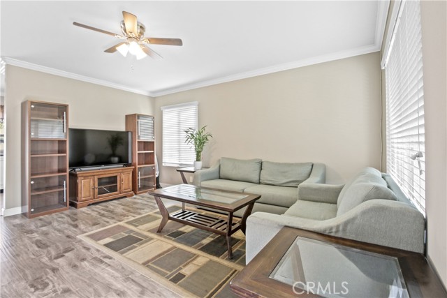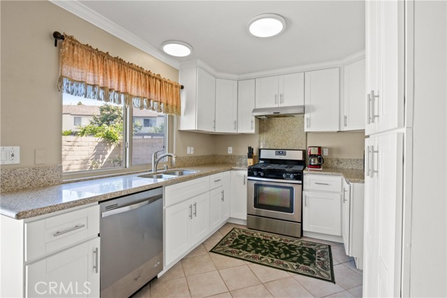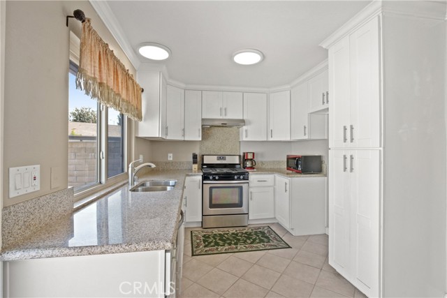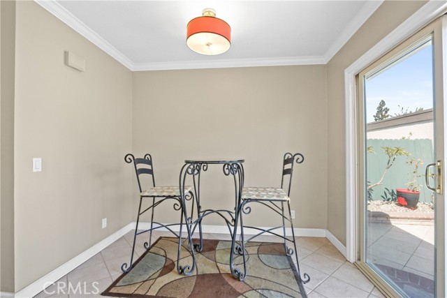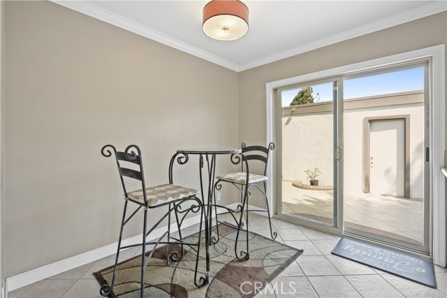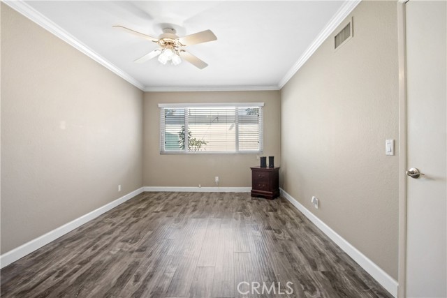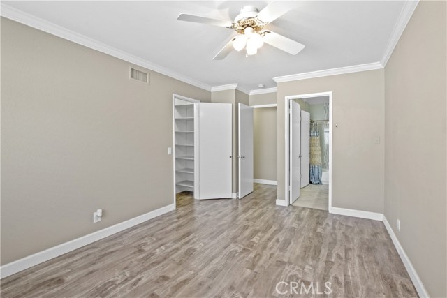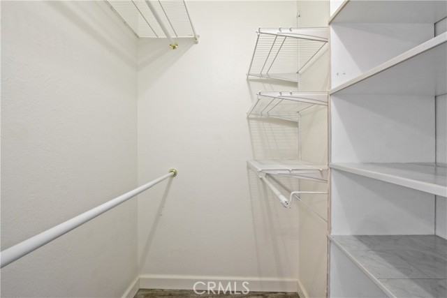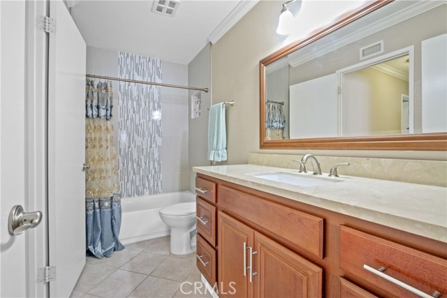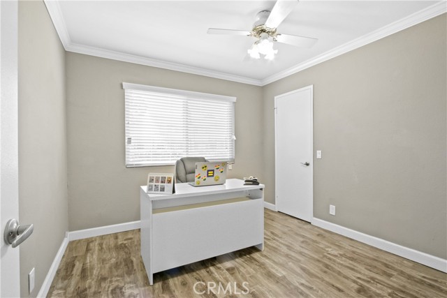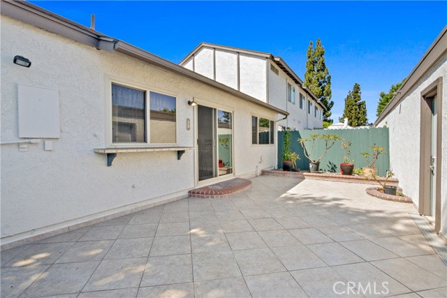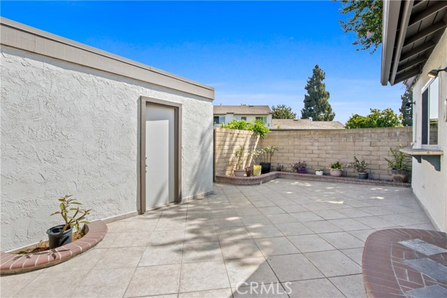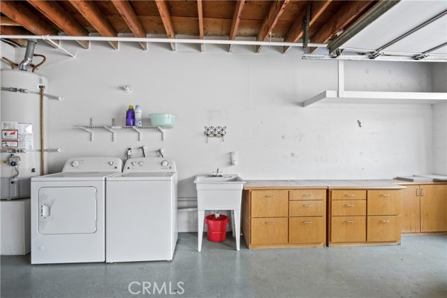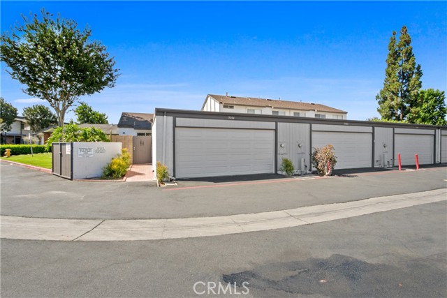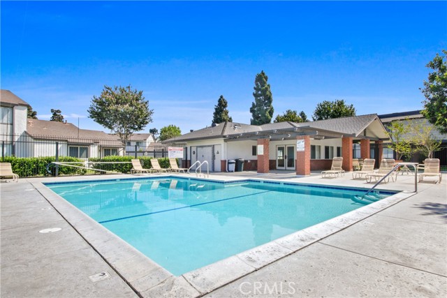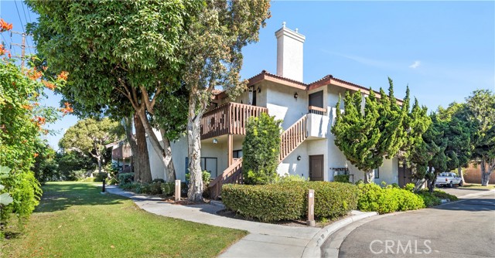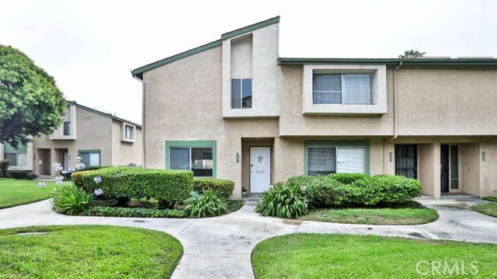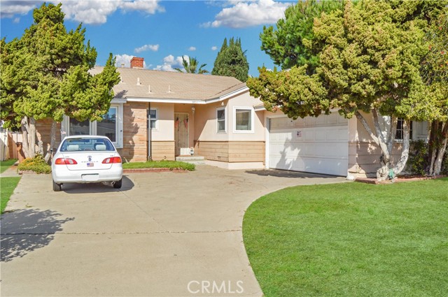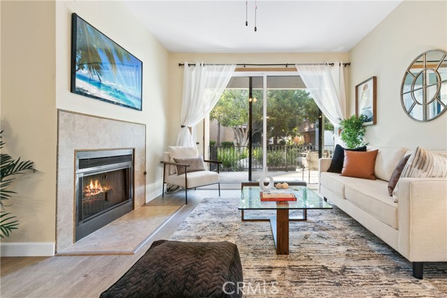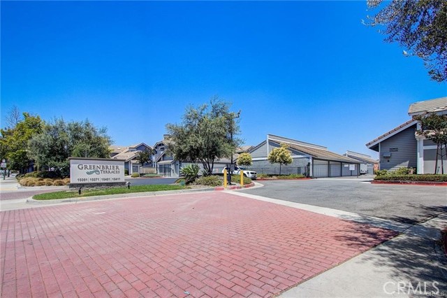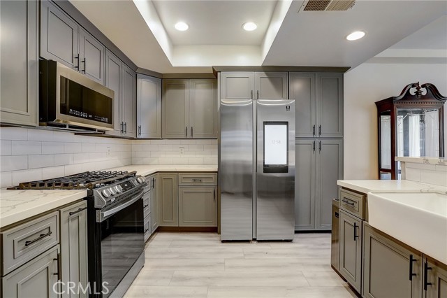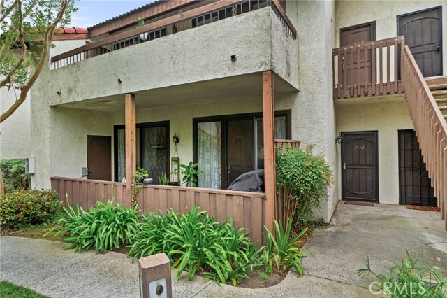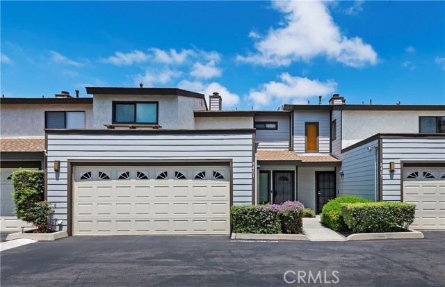13084 Ferndale Drive
Garden Grove, CA 92844
Sold
Welcome to this highly desirable single-story end unit that perfectly combines modern upgrades with classic comfort. This inviting home boasts 2 spacious bedrooms and 1 beautifully updated bathroom, ideal for first-time buyers, down-sizers, or anyone seeking a serene living space. Step into the bright and airy kitchen, where you'll find elegant granite countertops and pristine white shaker cabinets with soft-close features, ensuring both style and functionality. The beautiful laminate flooring throughout the home adds a touch of sophistication and ease of maintenance, making daily living a breeze. One of the standout features of this unit is the large private patio, with private rear entrance, perfect for outdoor dining w/ option for gas connection, gardening, or simply relaxing in the fresh air. The patio offers direct access to your private 2-car garage, which comes equipped with ample storage space and convenient washer and dryer units. As an end unit with only one common wall, this home benefits from an abundance of natural light, creating a warm and welcoming atmosphere. Recent updates include a newer water heater and fresh exterior paint for the entire complex, enhancing the overall appeal and ensuring peace of mind for years to come. Enjoy the community amenities, including a refreshing pool, lots of GREEN space, and a smart community layout perfect for those warm summer days. With its fantastic location and thoughtful upgrades, this home is truly a gem. Don't miss the opportunity to make it yours!
PROPERTY INFORMATION
| MLS # | PW24144928 | Lot Size | 2,216 Sq. Ft. |
| HOA Fees | $396/Monthly | Property Type | Townhouse |
| Price | $ 580,000
Price Per SqFt: $ 662 |
DOM | 431 Days |
| Address | 13084 Ferndale Drive | Type | Residential |
| City | Garden Grove | Sq.Ft. | 876 Sq. Ft. |
| Postal Code | 92844 | Garage | 2 |
| County | Orange | Year Built | 1972 |
| Bed / Bath | 2 / 1 | Parking | 2 |
| Built In | 1972 | Status | Closed |
| Sold Date | 2024-08-30 |
INTERIOR FEATURES
| Has Laundry | Yes |
| Laundry Information | Dryer Included, Washer Included |
| Has Fireplace | No |
| Fireplace Information | None |
| Has Appliances | Yes |
| Kitchen Appliances | Dishwasher |
| Kitchen Information | Granite Counters |
| Kitchen Area | Area |
| Has Heating | Yes |
| Heating Information | Central |
| Room Information | All Bedrooms Down, Main Floor Primary Bedroom, Walk-In Closet |
| Has Cooling | Yes |
| Cooling Information | Central Air |
| Flooring Information | Laminate |
| InteriorFeatures Information | Granite Counters |
| EntryLocation | 1 |
| Entry Level | 1 |
| Main Level Bedrooms | 2 |
| Main Level Bathrooms | 1 |
EXTERIOR FEATURES
| Roof | Composition |
| Has Pool | No |
| Pool | Community |
| Has Patio | Yes |
| Patio | Concrete, Patio Open |
| Has Fence | Yes |
| Fencing | Block, Wood |
WALKSCORE
MAP
MORTGAGE CALCULATOR
- Principal & Interest:
- Property Tax: $619
- Home Insurance:$119
- HOA Fees:$396
- Mortgage Insurance:
PRICE HISTORY
| Date | Event | Price |
| 08/22/2024 | Pending | $580,000 |
| 08/07/2024 | Active Under Contract | $580,000 |
| 07/15/2024 | Listed | $580,000 |

Topfind Realty
REALTOR®
(844)-333-8033
Questions? Contact today.
Interested in buying or selling a home similar to 13084 Ferndale Drive?
Listing provided courtesy of Drake Cruz, Keller Williams Coastal Prop.. Based on information from California Regional Multiple Listing Service, Inc. as of #Date#. This information is for your personal, non-commercial use and may not be used for any purpose other than to identify prospective properties you may be interested in purchasing. Display of MLS data is usually deemed reliable but is NOT guaranteed accurate by the MLS. Buyers are responsible for verifying the accuracy of all information and should investigate the data themselves or retain appropriate professionals. Information from sources other than the Listing Agent may have been included in the MLS data. Unless otherwise specified in writing, Broker/Agent has not and will not verify any information obtained from other sources. The Broker/Agent providing the information contained herein may or may not have been the Listing and/or Selling Agent.
