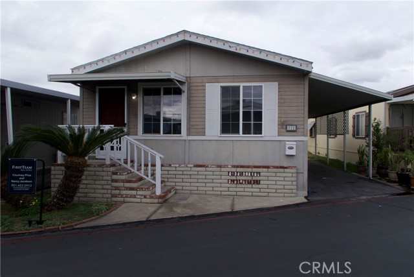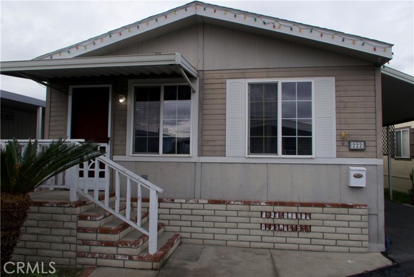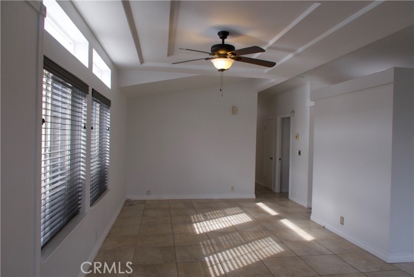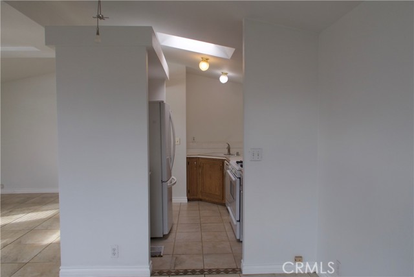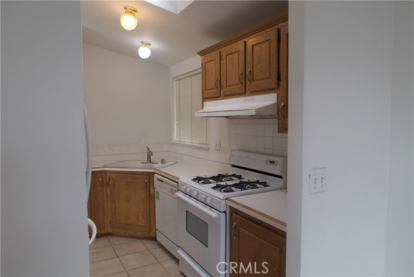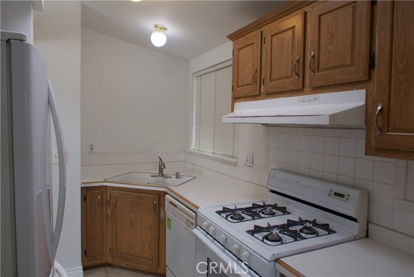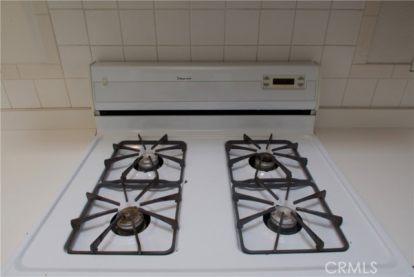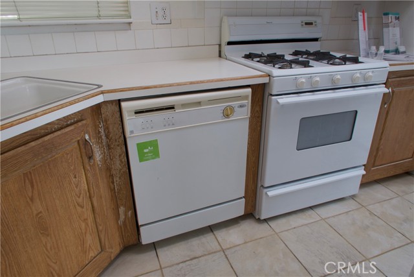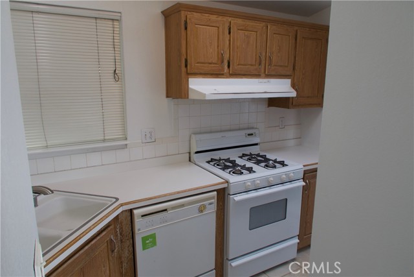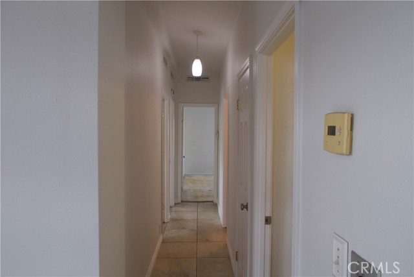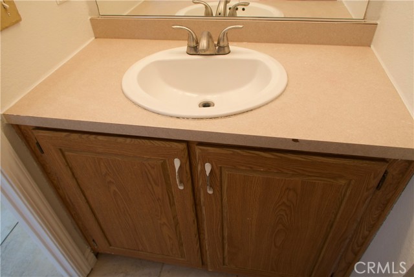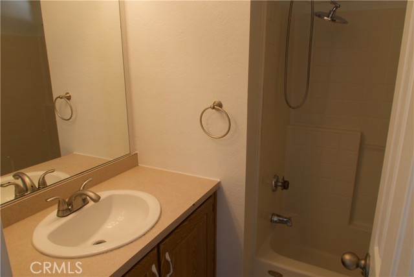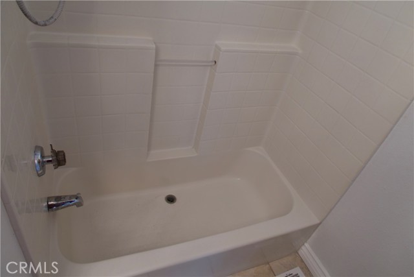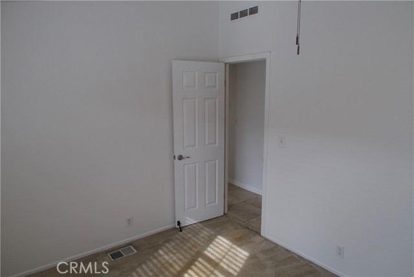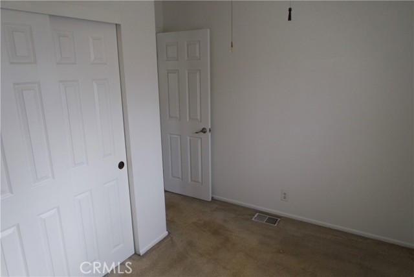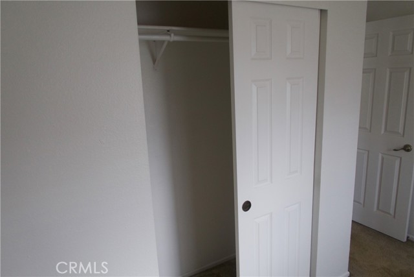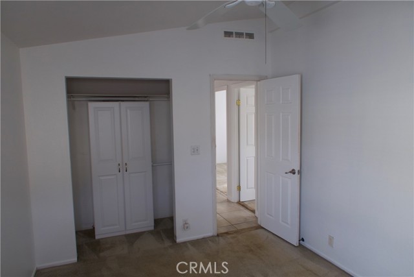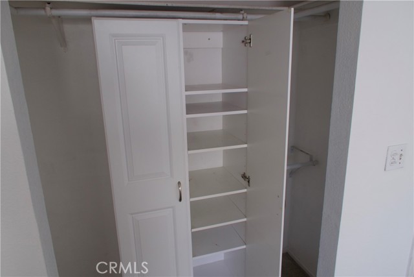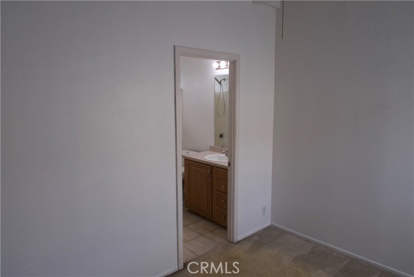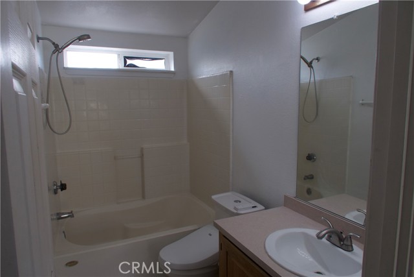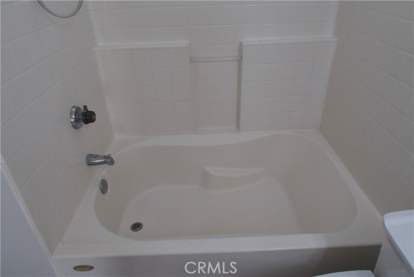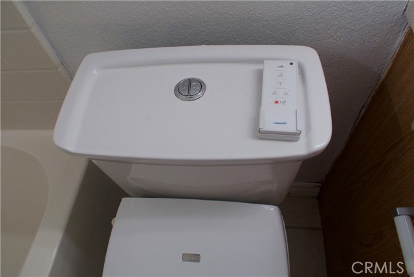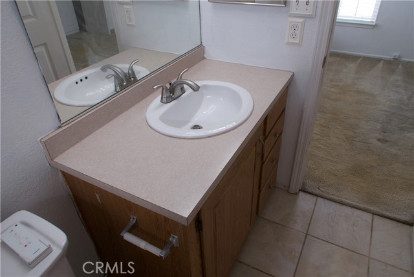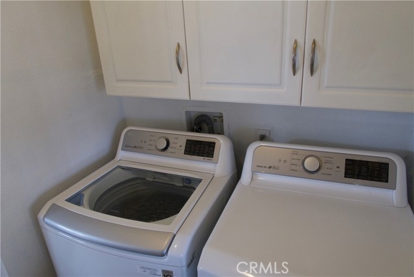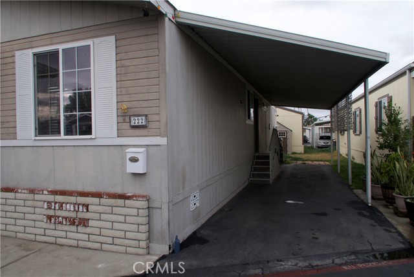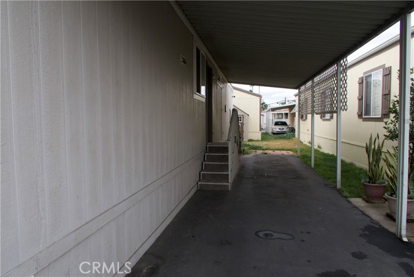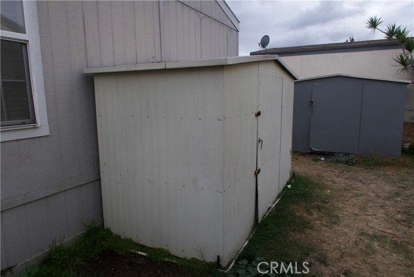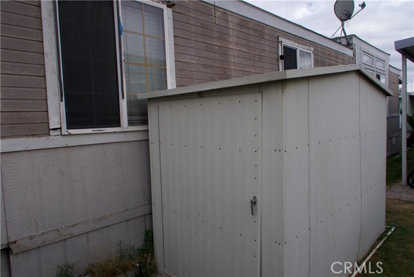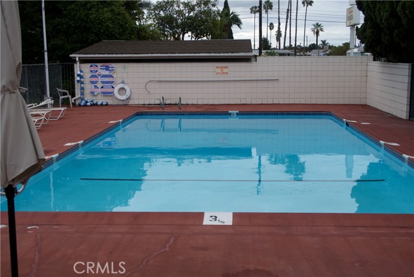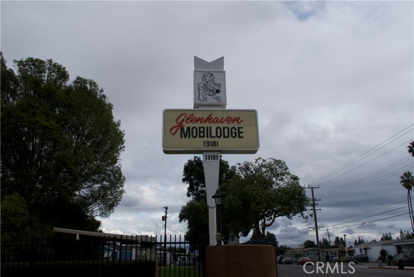13181 Lampson Ave #222
Garden Grove, CA 92840
Sold
Welcome home to Glenhaven MobilLodge. As you walk up the stairs and through the front entry, you are greeted with a spacious entry way and living room with large windows with newer blinds and screens that provide natural light throughout. The walls have all been freshly painted throughout the entire home. Make your way into the galley kitchen with wood cabinetry and storage throughout, Magic Chef oven, LG refrigerator, Whirlpool dishwasher, and double sink. Make your way down to hall to the laundry room with direct access to driveway. Laundry room includes LG washer and dryer. Spacious rooms with overhead fan with lighting, dual pane windows with blinds, and carpet that is freshly cleaned. First room was taken from living room space, there is no closet. Both bathrooms include wood cabinetry, formica countertops, sink, medicine cabinet, towel bar, and shower tub combo. Primary bathroom has USPA remote controlled toilet with bidet. Home is wired for ADT alarm system. No air conditioning system. Home also comes with 2 storage sheds. Glenhaven MobilLodge features a community pool, clubhouse, and guest parking.
PROPERTY INFORMATION
| MLS # | OC23206118 | Lot Size | N/A |
| HOA Fees | $0/Monthly | Property Type | N/A |
| Price | $ 119,999
Price Per SqFt: $ inf |
DOM | 650 Days |
| Address | 13181 Lampson Ave #222 | Type | Manufactured In Park |
| City | Garden Grove | Sq.Ft. | 0 Sq. Ft. |
| Postal Code | 92840 | Garage | N/A |
| County | Orange | Year Built | 1997 |
| Bed / Bath | 3 / 2 | Parking | 2 |
| Built In | 1997 | Status | Closed |
| Sold Date | 2024-01-05 |
INTERIOR FEATURES
| Has Laundry | Yes |
| Laundry Information | Dryer Included, Individual Room, Washer Included |
| Has Appliances | Yes |
| Kitchen Appliances | Dishwasher, Freezer, Disposal, Gas Oven, Gas Cooktop, Gas Water Heater, Microwave, Range Hood, Refrigerator, Water Heater |
| Kitchen Information | Formica Counters |
| Has Heating | Yes |
| Heating Information | Natural Gas |
| Room Information | All Bedrooms Down, Entry, Family Room, Galley Kitchen, Laundry, Living Room, Primary Bedroom, Primary Suite |
| Has Cooling | No |
| Cooling Information | None |
| Flooring Information | Tile |
| InteriorFeatures Information | Built-in Features, Ceiling Fan(s), Formica Counters, Open Floorplan |
| EntryLocation | Front or side door |
| Entry Level | 2 |
| Has Spa | No |
| SpaDescription | None |
| WindowFeatures | Blinds, Shutters, Skylight(s) |
| SecuritySafety | Carbon Monoxide Detector(s), Smoke Detector(s), Wired for Alarm System |
| Bathroom Information | Bathtub, Bidet, Shower in Tub, Formica Counters, Linen Closet/Storage, Main Floor Full Bath, Vanity area |
EXTERIOR FEATURES
| Has Pool | No |
| Pool | Community, Fenced |
| Has Patio | Yes |
| Patio | Brick, Covered, Porch |
| Has Fence | No |
| Fencing | None |
WALKSCORE
MAP
MORTGAGE CALCULATOR
- Principal & Interest:
- Property Tax: $128
- Home Insurance:$119
- HOA Fees:$0
- Mortgage Insurance:
PRICE HISTORY
| Date | Event | Price |
| 01/05/2024 | Sold | $124,000 |
| 12/28/2023 | Active Under Contract | $119,999 |
| 12/20/2023 | Listed | $119,999 |

Topfind Realty
REALTOR®
(844)-333-8033
Questions? Contact today.
Interested in buying or selling a home similar to 13181 Lampson Ave #222?
Listing provided courtesy of Courtney Price, First Team Real Estate. Based on information from California Regional Multiple Listing Service, Inc. as of #Date#. This information is for your personal, non-commercial use and may not be used for any purpose other than to identify prospective properties you may be interested in purchasing. Display of MLS data is usually deemed reliable but is NOT guaranteed accurate by the MLS. Buyers are responsible for verifying the accuracy of all information and should investigate the data themselves or retain appropriate professionals. Information from sources other than the Listing Agent may have been included in the MLS data. Unless otherwise specified in writing, Broker/Agent has not and will not verify any information obtained from other sources. The Broker/Agent providing the information contained herein may or may not have been the Listing and/or Selling Agent.
