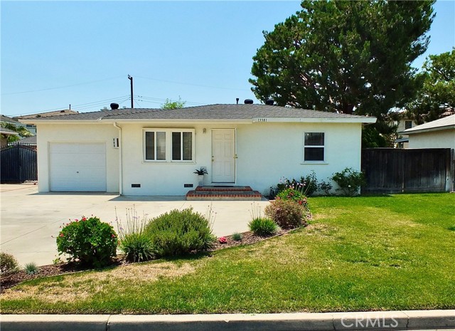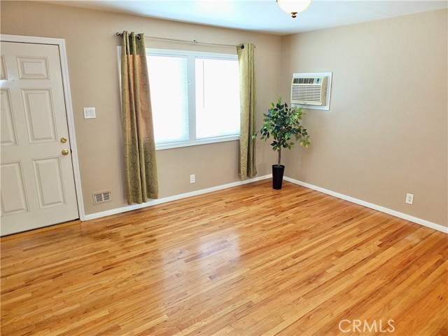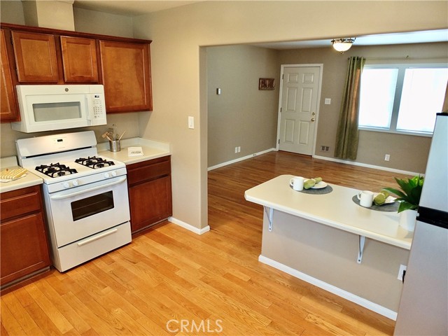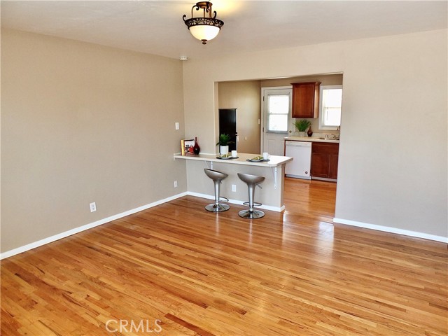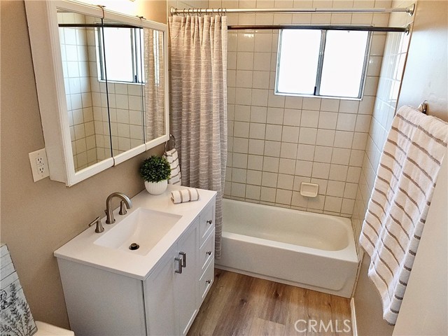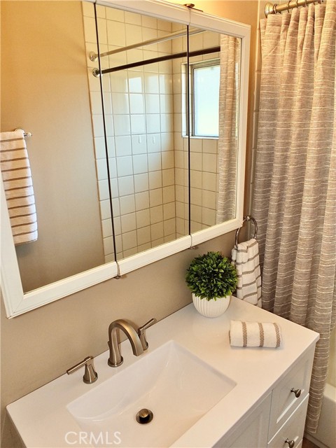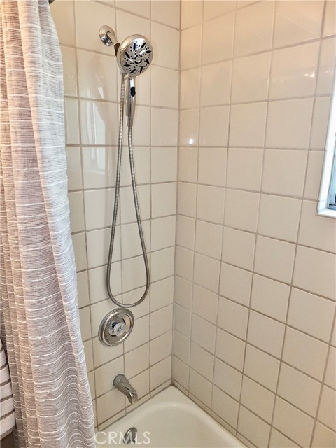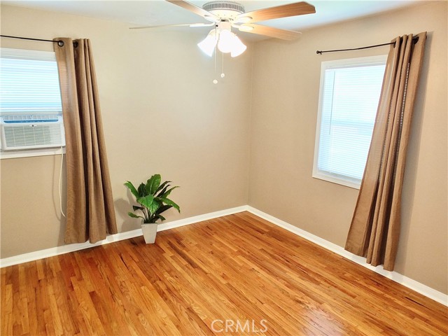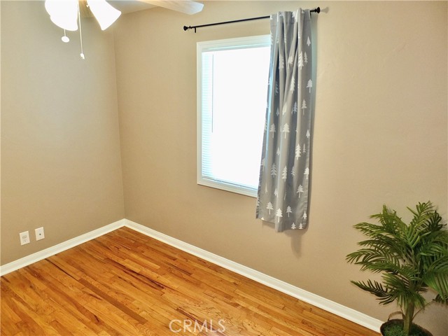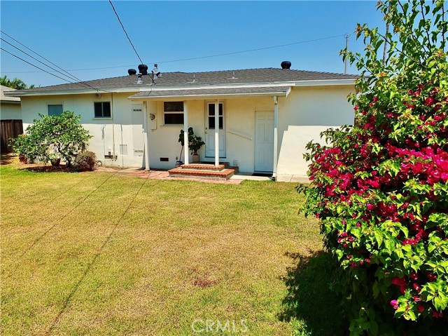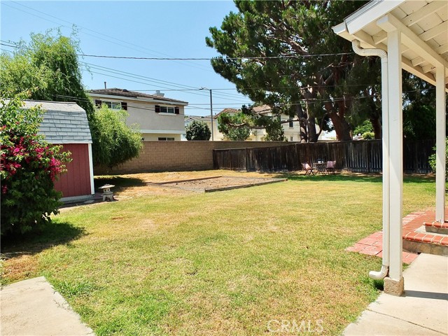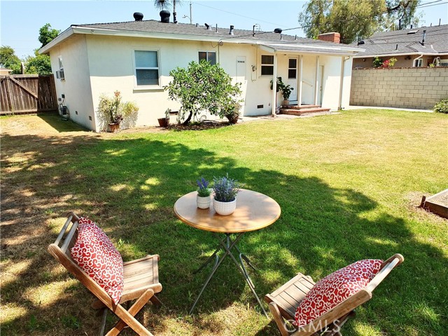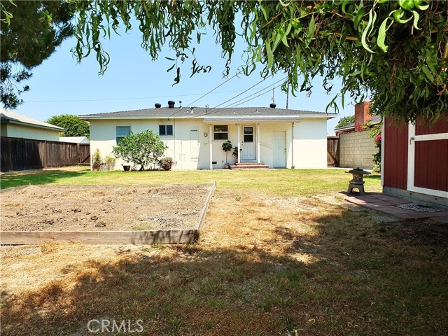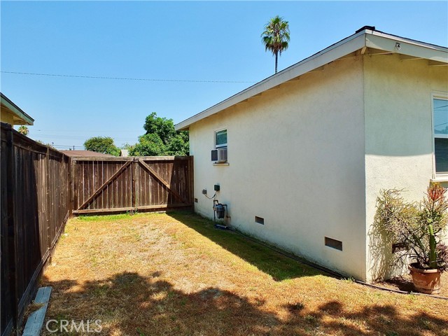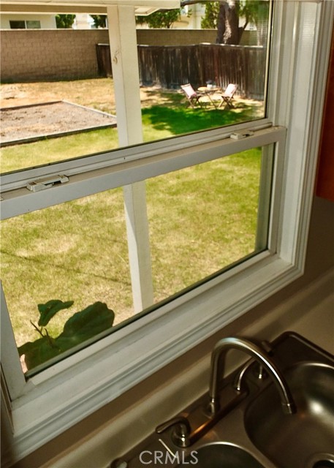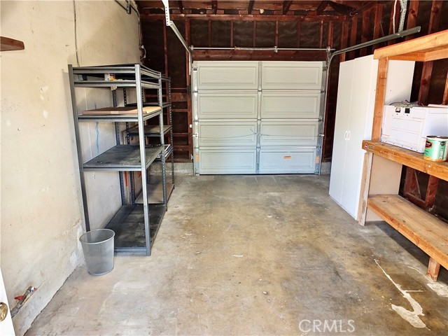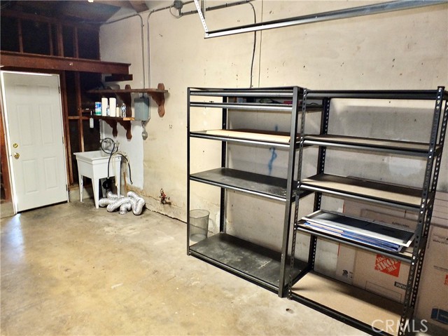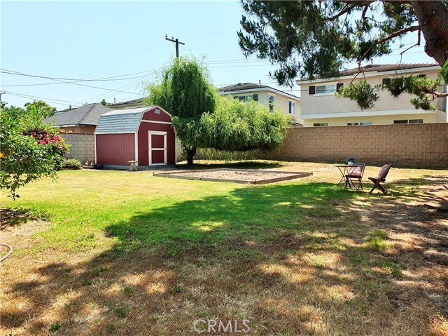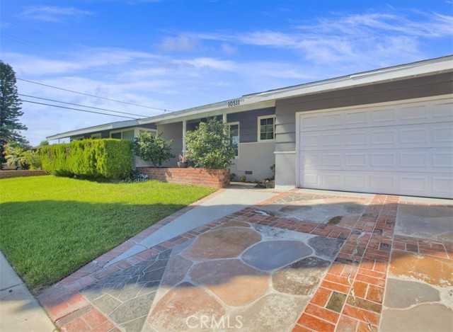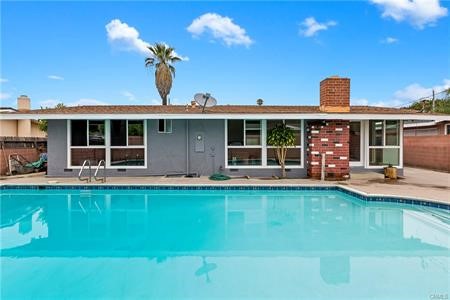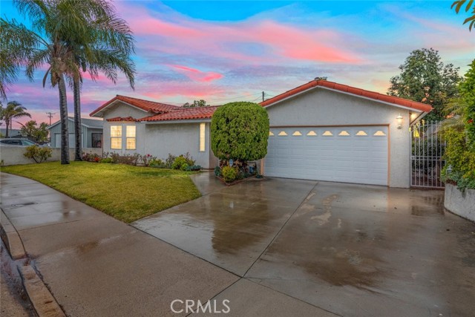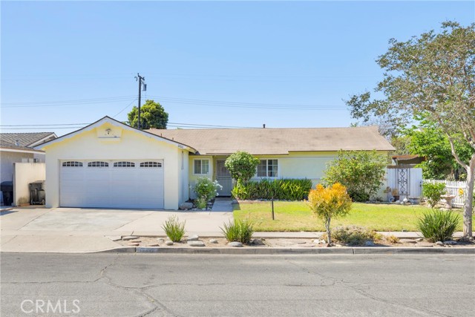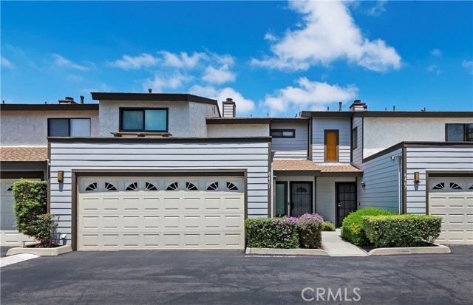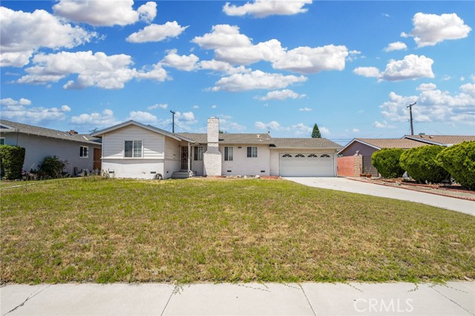13381 Mitchell Avenue
Garden Grove, CA 92843
Sold
13381 Mitchell Avenue
Garden Grove, CA 92843
Sold
A beautifully and lovingly maintained 2 bedroom home tucked away in Garden Grove… Exquisite oak hardwood floors, freshly painted interior walls, new window treatments plus dual pane windows throughout. The sun-filled living/ dining room opens to the nicely appointed kitchen with stove, new microwave, garden view sinks, dishwasher plus serving/ breakfast bar. Both bedrooms have ample wardrobe storage. Linen storage is convenient to the central guest bedroom with a vanity and tub/ shower. 2 AC units plus great cross ventilation are huge pluses… as is the expansive motor-court / driveway with access to the garage with laundry outlets. A gated side yard opening through a big gate connects the front and rear grounds affording incredible RV access and ADU possibilities. Parklike… the walled and fenced rear yard includes a lemon tree, a barn style shed plus a towering shade tree. Only minutes from Costco and Home Depot, Village Green Park (home of the annual Strawberry Festival) and freeways connecting to all of Southern California! Truly a home of captivating charm and seemingly endless opportunities!!
PROPERTY INFORMATION
| MLS # | RS24136698 | Lot Size | 7,200 Sq. Ft. |
| HOA Fees | $0/Monthly | Property Type | Single Family Residence |
| Price | $ 799,000
Price Per SqFt: $ 1,070 |
DOM | 501 Days |
| Address | 13381 Mitchell Avenue | Type | Residential |
| City | Garden Grove | Sq.Ft. | 747 Sq. Ft. |
| Postal Code | 92843 | Garage | 1 |
| County | Orange | Year Built | 1953 |
| Bed / Bath | 2 / 1 | Parking | 4 |
| Built In | 1953 | Status | Closed |
| Sold Date | 2024-08-09 |
INTERIOR FEATURES
| Has Laundry | Yes |
| Laundry Information | Gas Dryer Hookup, In Garage, Washer Hookup |
| Has Fireplace | No |
| Fireplace Information | None |
| Has Appliances | Yes |
| Kitchen Appliances | Built-In Range |
| Kitchen Information | Kitchen Open to Family Room, Laminate Counters |
| Kitchen Area | In Living Room |
| Has Heating | Yes |
| Heating Information | Floor Furnace |
| Room Information | Kitchen, Living Room, Main Floor Bedroom |
| Has Cooling | Yes |
| Cooling Information | Wall/Window Unit(s) |
| Flooring Information | Laminate, Wood |
| InteriorFeatures Information | Block Walls, Ceiling Fan(s), Laminate Counters, Storage |
| EntryLocation | front |
| Entry Level | 1 |
| Has Spa | No |
| SpaDescription | None |
| WindowFeatures | Blinds, Double Pane Windows, Drapes, Screens |
| SecuritySafety | Carbon Monoxide Detector(s), Smoke Detector(s) |
| Bathroom Information | Bathtub, Shower, Shower in Tub |
| Main Level Bedrooms | 2 |
| Main Level Bathrooms | 1 |
EXTERIOR FEATURES
| ExteriorFeatures | Lighting, Rain Gutters |
| FoundationDetails | Raised |
| Roof | Shingle |
| Has Pool | No |
| Pool | None |
| Has Patio | Yes |
| Patio | Front Porch, Rear Porch |
| Has Fence | Yes |
| Fencing | Block |
| Has Sprinklers | Yes |
WALKSCORE
MAP
MORTGAGE CALCULATOR
- Principal & Interest:
- Property Tax: $852
- Home Insurance:$119
- HOA Fees:$0
- Mortgage Insurance:
PRICE HISTORY
| Date | Event | Price |
| 07/22/2024 | Pending | $799,000 |
| 07/10/2024 | Listed | $799,000 |

Topfind Realty
REALTOR®
(844)-333-8033
Questions? Contact today.
Interested in buying or selling a home similar to 13381 Mitchell Avenue?
Listing provided courtesy of Johanne Joly, Century 21 On Target. Based on information from California Regional Multiple Listing Service, Inc. as of #Date#. This information is for your personal, non-commercial use and may not be used for any purpose other than to identify prospective properties you may be interested in purchasing. Display of MLS data is usually deemed reliable but is NOT guaranteed accurate by the MLS. Buyers are responsible for verifying the accuracy of all information and should investigate the data themselves or retain appropriate professionals. Information from sources other than the Listing Agent may have been included in the MLS data. Unless otherwise specified in writing, Broker/Agent has not and will not verify any information obtained from other sources. The Broker/Agent providing the information contained herein may or may not have been the Listing and/or Selling Agent.
