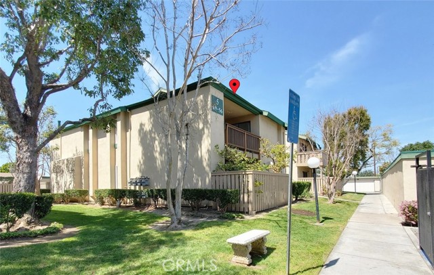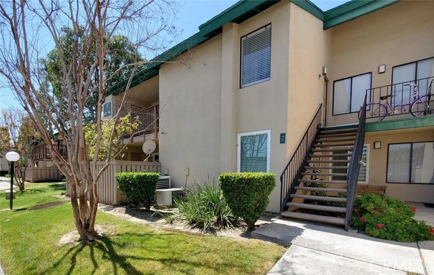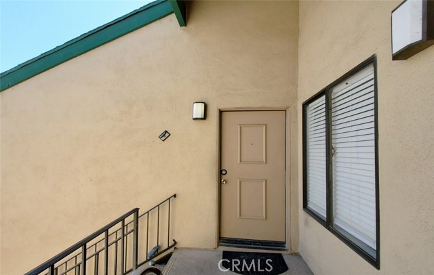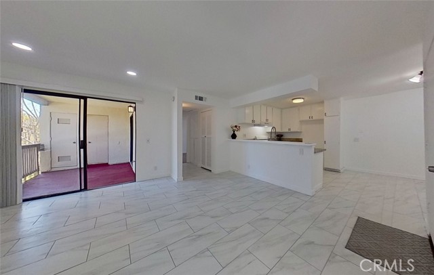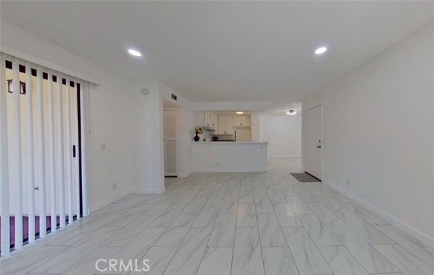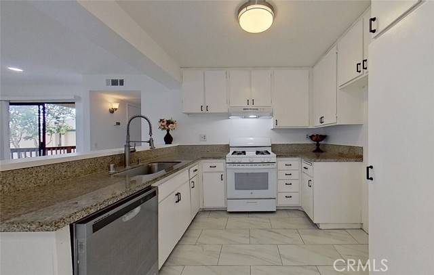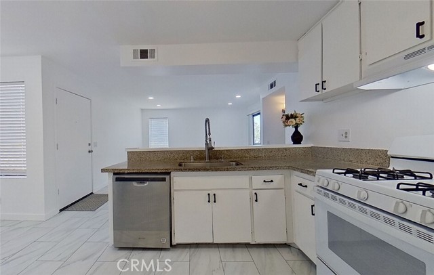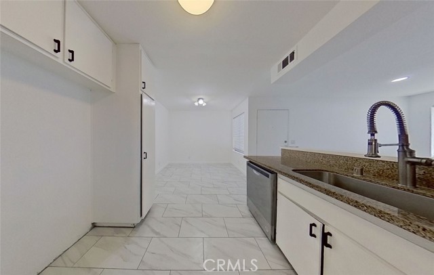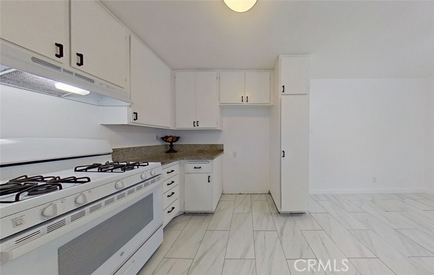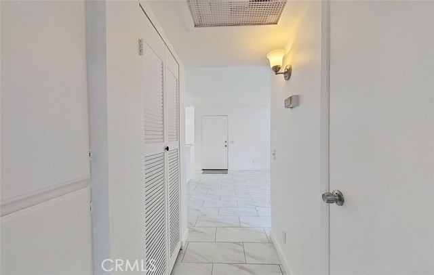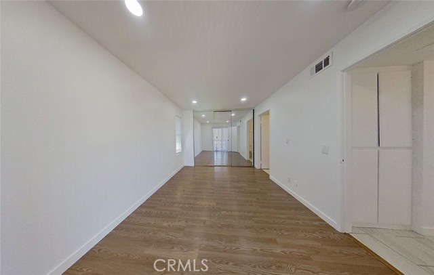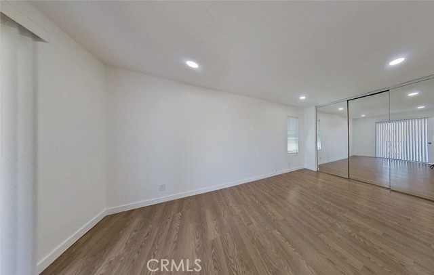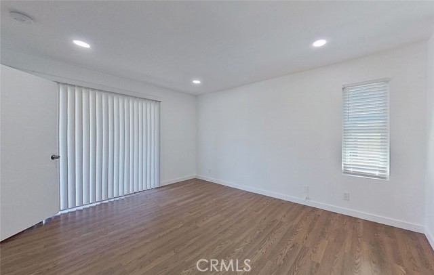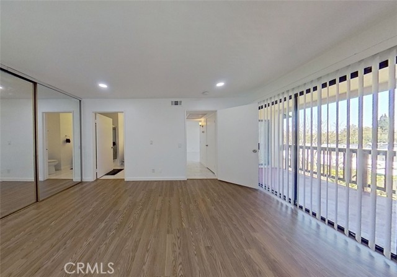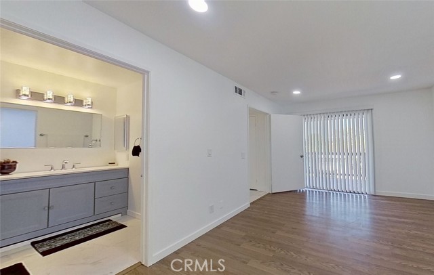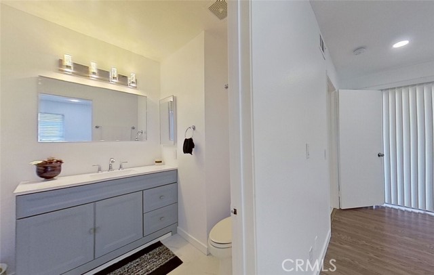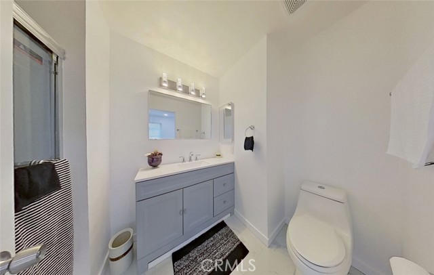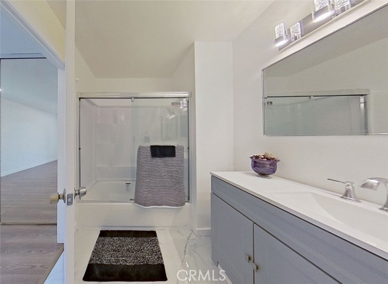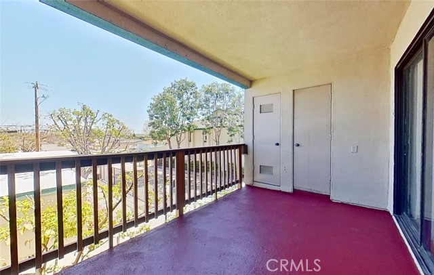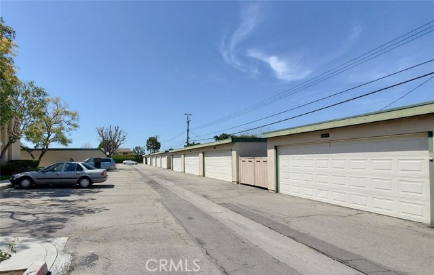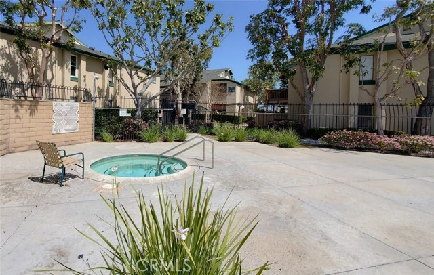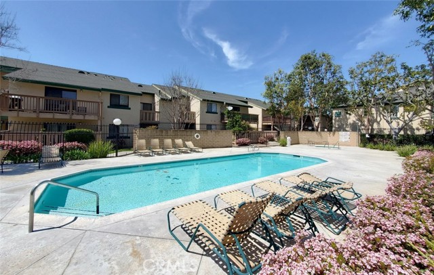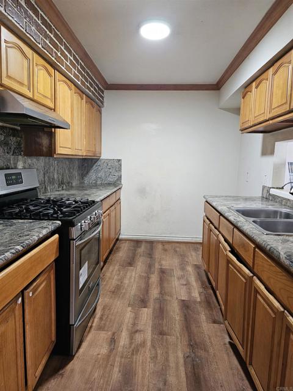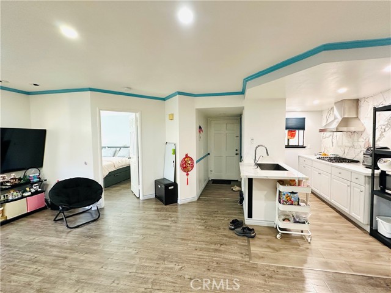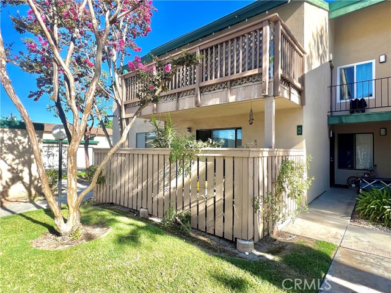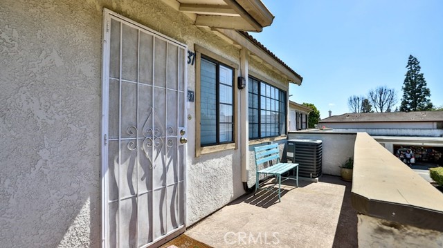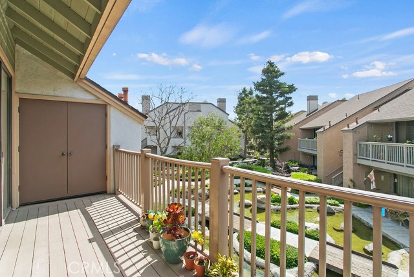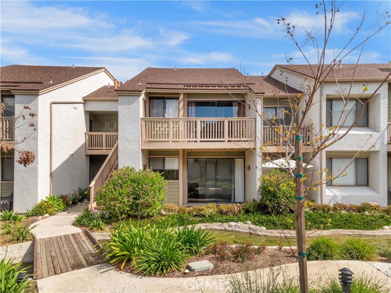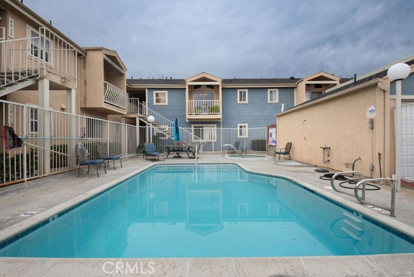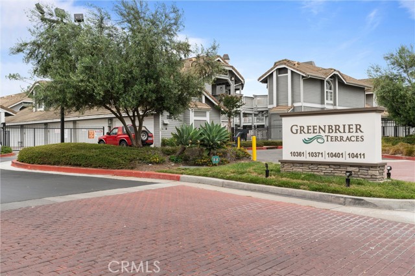13801 Shirley Street #54
Garden Grove, CA 92843
Sold
13801 Shirley Street #54
Garden Grove, CA 92843
Sold
Fully remodeled and updated contemporary living. Bright and spacious 1 bedroom and 1 bathroom upper/end unit condo. This home offers gorgeous newly installed matte porcelain tiles in living room and dining room. New laminate flooring in bedroom. New paint, smooth ceiling with recessed lights, window blinds, and dishwasher. The open concept granite countertops kitchen offers generous breakfast bar, direct view of living room and a separate dining area. Remodeled bathroom includes sliding shower doors, shower in tub, modern vanity and porcelain tiles. Both bedroom and living room have easy sliding doors for direct access to spacious balcony with mountain views. There is also a separate room for washer and dryer. In addition, at this incredible value, you get spacious private 2 car garage and still have more available spaces left for storage. Home is equipped with A/C system and family can stay cool outdoors with community pool. Home is located on the outer edge behind nearby security gate and it offers plenty of privacy. HOA has done an incredible job keeping it well maintained at a low monthly association fee and your water and trash are included! Plenty of parking spaces for guests on premise. It is conveniently located close to Woodbury Park, schools, and major freeways. It is still within reach to own a place called home.
PROPERTY INFORMATION
| MLS # | OC23057432 | Lot Size | 681 Sq. Ft. |
| HOA Fees | $340/Monthly | Property Type | Condominium |
| Price | $ 419,990
Price Per SqFt: $ 617 |
DOM | 962 Days |
| Address | 13801 Shirley Street #54 | Type | Residential |
| City | Garden Grove | Sq.Ft. | 681 Sq. Ft. |
| Postal Code | 92843 | Garage | 2 |
| County | Orange | Year Built | 1986 |
| Bed / Bath | 1 / 1 | Parking | 2 |
| Built In | 1986 | Status | Closed |
| Sold Date | 2023-06-06 |
INTERIOR FEATURES
| Has Laundry | Yes |
| Laundry Information | Gas & Electric Dryer Hookup, In Closet, Inside |
| Has Fireplace | No |
| Fireplace Information | None |
| Has Appliances | Yes |
| Kitchen Appliances | Dishwasher, Gas Range, Range Hood, Water Heater |
| Kitchen Information | Granite Counters |
| Kitchen Area | Dining Room, In Kitchen |
| Has Heating | Yes |
| Heating Information | Forced Air |
| Room Information | All Bedrooms Up, Kitchen, Laundry, Living Room |
| Has Cooling | Yes |
| Cooling Information | Central Air |
| Flooring Information | Laminate, Tile |
| InteriorFeatures Information | Balcony, Granite Counters, Recessed Lighting |
| Has Spa | Yes |
| SpaDescription | Association |
| SecuritySafety | Gated Community, Smoke Detector(s) |
| Bathroom Information | Bathtub, Shower in Tub |
| Main Level Bedrooms | 0 |
| Main Level Bathrooms | 0 |
EXTERIOR FEATURES
| Roof | Composition |
| Has Pool | No |
| Pool | Association |
| Has Patio | Yes |
| Patio | Patio |
WALKSCORE
MAP
MORTGAGE CALCULATOR
- Principal & Interest:
- Property Tax: $448
- Home Insurance:$119
- HOA Fees:$340
- Mortgage Insurance:
PRICE HISTORY
| Date | Event | Price |
| 06/06/2023 | Sold | $410,000 |
| 05/30/2023 | Pending | $419,990 |
| 05/02/2023 | Active Under Contract | $419,990 |
| 04/06/2023 | Listed | $419,990 |

Topfind Realty
REALTOR®
(844)-333-8033
Questions? Contact today.
Interested in buying or selling a home similar to 13801 Shirley Street #54?
Garden Grove Similar Properties
Listing provided courtesy of Vinh Nguyen, Gavena Real Estate. Based on information from California Regional Multiple Listing Service, Inc. as of #Date#. This information is for your personal, non-commercial use and may not be used for any purpose other than to identify prospective properties you may be interested in purchasing. Display of MLS data is usually deemed reliable but is NOT guaranteed accurate by the MLS. Buyers are responsible for verifying the accuracy of all information and should investigate the data themselves or retain appropriate professionals. Information from sources other than the Listing Agent may have been included in the MLS data. Unless otherwise specified in writing, Broker/Agent has not and will not verify any information obtained from other sources. The Broker/Agent providing the information contained herein may or may not have been the Listing and/or Selling Agent.
