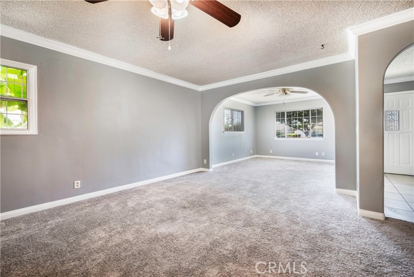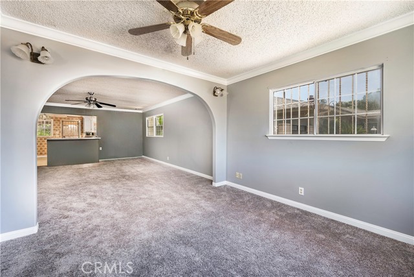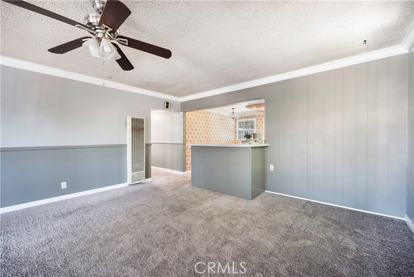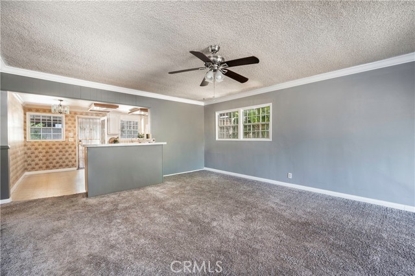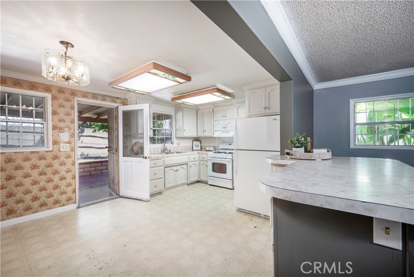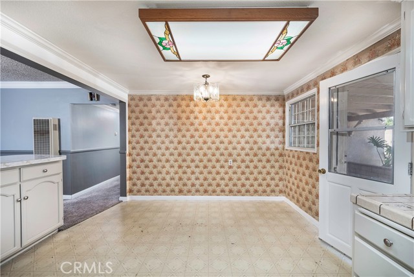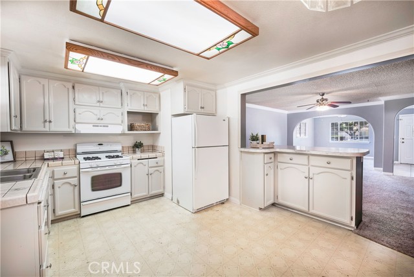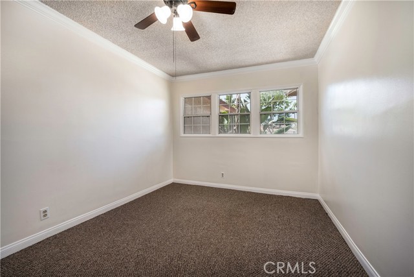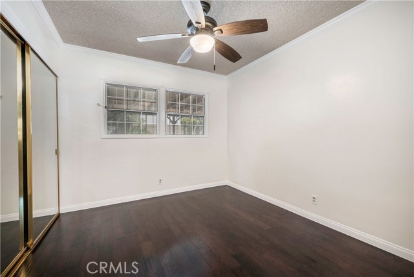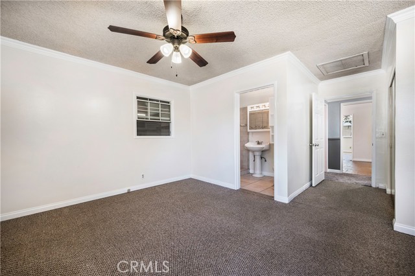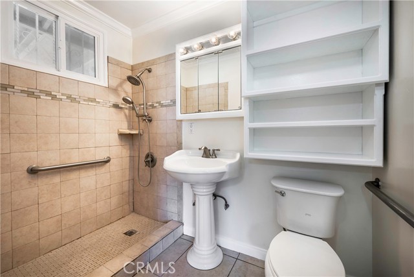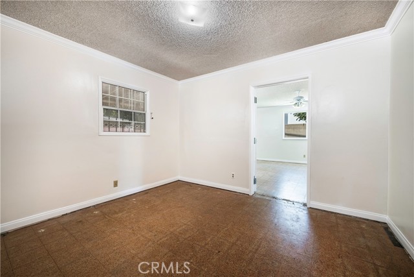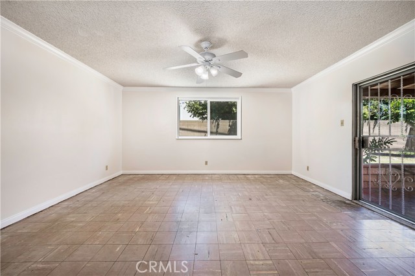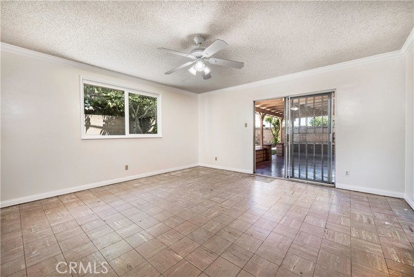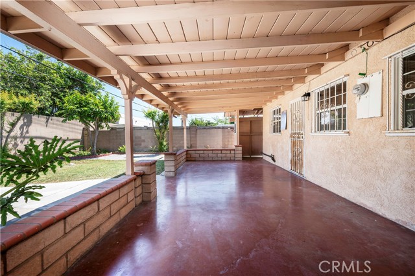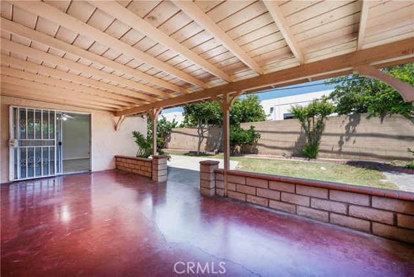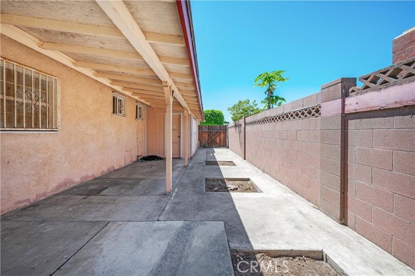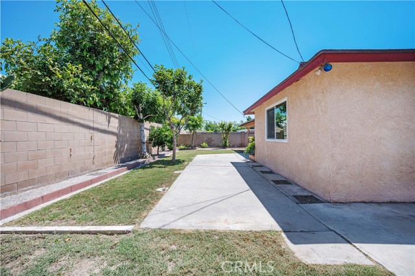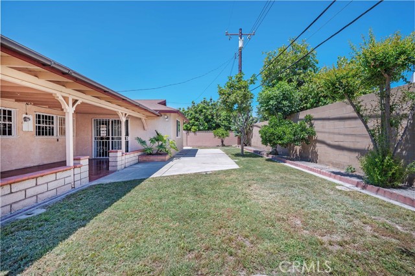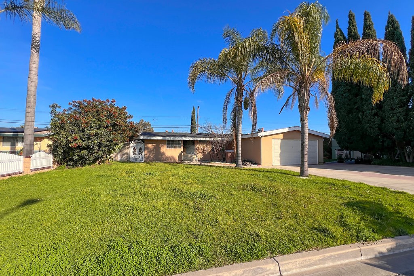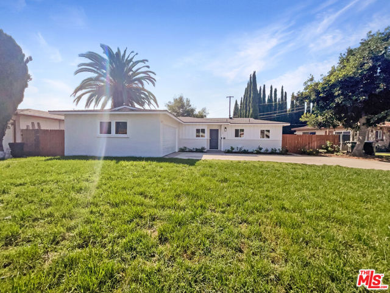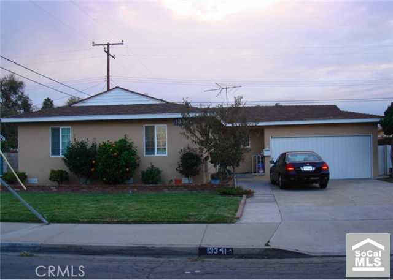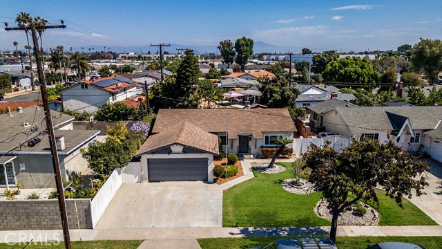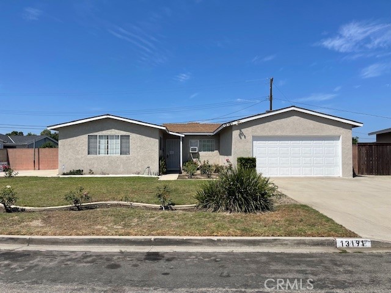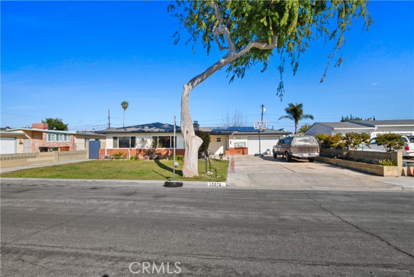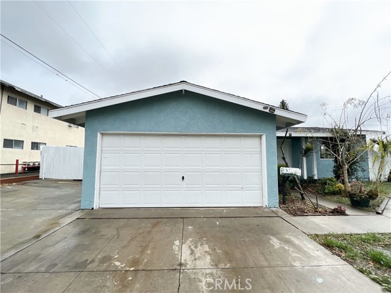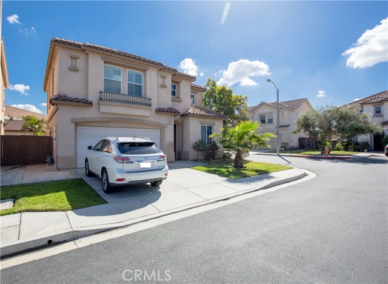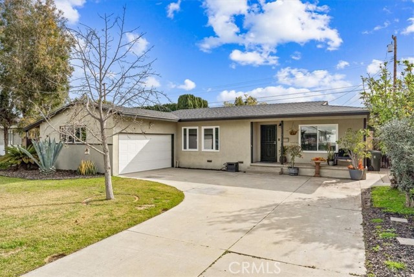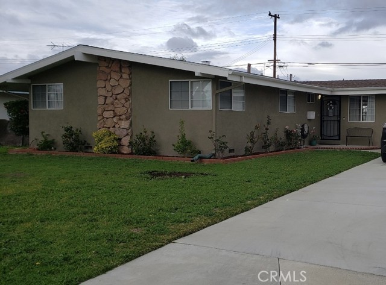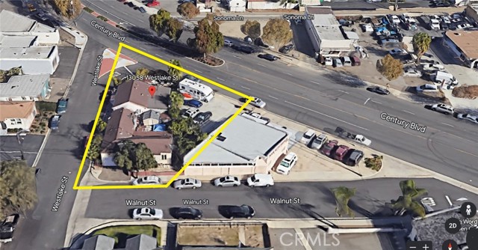14322 Taft Street
Garden Grove, CA 92843
Sold
Welcome to this charming home first time on the market in over 50 years with absolute fine potential for you and your family! This proudly owned and well maintained home features a Single Level 4 bedroom and 2 bathroom home with a Permitted backyard covered patio and Permitted Bonus Family room. Live comfortably as you step into your oversized living and entertainment room which beautifully flows into the Kitchen. Enjoy the spacious Kitchen with a dining area including a breakfast bar which conveniently opens into your covered patio. The Large Patio invites entertainment and relaxation made for gatherings, BBQ’s, and endless outdoor festivities! All rooms have been freshly painted throughout the home. Large Bonus Family room effortlessly opens directly into the covered patio and may be converted into an extra office, indoor gym, and or additional entertainment room! The layout of the home is thoughtfully designed to maximize purpose, flow, and generously welcomes your canvas! This Lively community is minutes away from Morningside Elementary School, James Irvine School, local eateries, supermarkets, and shopping opportunities! Call for your private tour today!
PROPERTY INFORMATION
| MLS # | PW23145922 | Lot Size | 7,218 Sq. Ft. |
| HOA Fees | $0/Monthly | Property Type | Single Family Residence |
| Price | $ 939,500
Price Per SqFt: $ 520 |
DOM | 774 Days |
| Address | 14322 Taft Street | Type | Residential |
| City | Garden Grove | Sq.Ft. | 1,806 Sq. Ft. |
| Postal Code | 92843 | Garage | 2 |
| County | Orange | Year Built | 1958 |
| Bed / Bath | 4 / 2 | Parking | 2 |
| Built In | 1958 | Status | Closed |
| Sold Date | 2023-11-13 |
INTERIOR FEATURES
| Has Laundry | Yes |
| Laundry Information | Outside |
| Has Fireplace | No |
| Fireplace Information | None |
| Has Appliances | Yes |
| Kitchen Appliances | Gas Oven, Gas Range, Refrigerator |
| Kitchen Information | Kitchen Open to Family Room, Tile Counters |
| Kitchen Area | Area, Breakfast Counter / Bar, In Kitchen, Separated |
| Has Heating | Yes |
| Heating Information | Wall Furnace |
| Room Information | All Bedrooms Down, Bonus Room, Family Room, Kitchen, Living Room, Main Floor Bedroom, Main Floor Primary Bedroom, Primary Bathroom, Primary Bedroom |
| Has Cooling | No |
| Cooling Information | None |
| Flooring Information | Carpet, Laminate, Tile |
| InteriorFeatures Information | Bar, Ceiling Fan(s), Formica Counters, Open Floorplan, Tile Counters |
| EntryLocation | 1 |
| Entry Level | 1 |
| Has Spa | No |
| SpaDescription | None |
| Bathroom Information | Bathtub, Shower, Shower in Tub, Remodeled, Upgraded, Walk-in shower |
| Main Level Bedrooms | 4 |
| Main Level Bathrooms | 2 |
EXTERIOR FEATURES
| Has Pool | No |
| Pool | None |
| Has Patio | Yes |
| Patio | Covered, Porch, Rear Porch |
WALKSCORE
MAP
MORTGAGE CALCULATOR
- Principal & Interest:
- Property Tax: $1,002
- Home Insurance:$119
- HOA Fees:$0
- Mortgage Insurance:
PRICE HISTORY
| Date | Event | Price |
| 11/13/2023 | Sold | $955,000 |
| 09/30/2023 | Pending | $939,500 |
| 08/08/2023 | Listed | $939,500 |

Topfind Realty
REALTOR®
(844)-333-8033
Questions? Contact today.
Interested in buying or selling a home similar to 14322 Taft Street?
Garden Grove Similar Properties
Listing provided courtesy of Sarah Bui, Luxre Realty, Inc.. Based on information from California Regional Multiple Listing Service, Inc. as of #Date#. This information is for your personal, non-commercial use and may not be used for any purpose other than to identify prospective properties you may be interested in purchasing. Display of MLS data is usually deemed reliable but is NOT guaranteed accurate by the MLS. Buyers are responsible for verifying the accuracy of all information and should investigate the data themselves or retain appropriate professionals. Information from sources other than the Listing Agent may have been included in the MLS data. Unless otherwise specified in writing, Broker/Agent has not and will not verify any information obtained from other sources. The Broker/Agent providing the information contained herein may or may not have been the Listing and/or Selling Agent.

