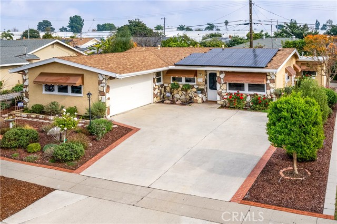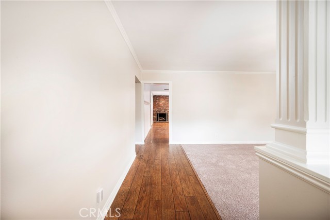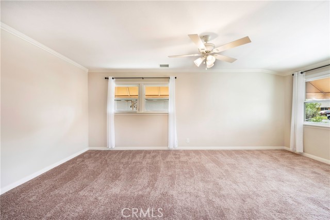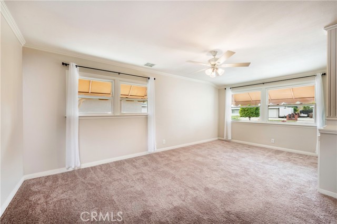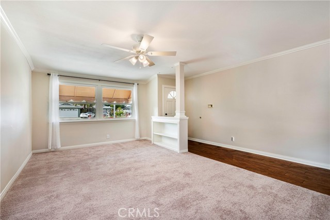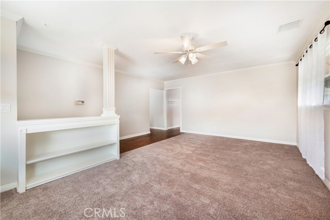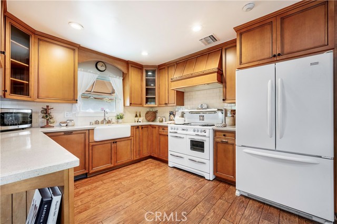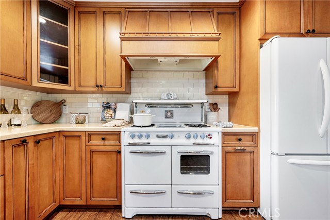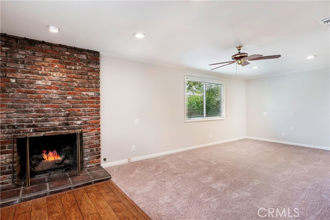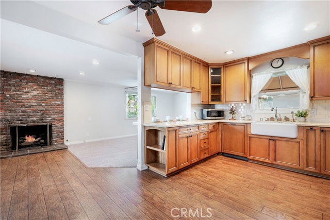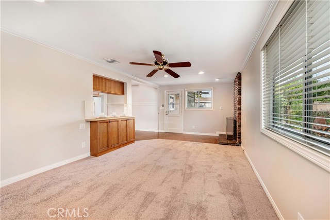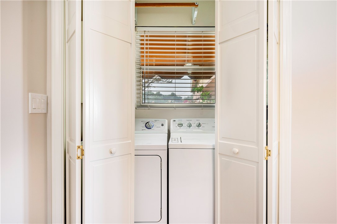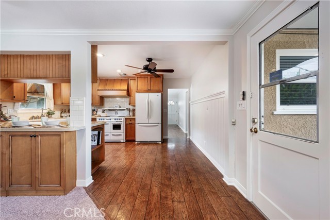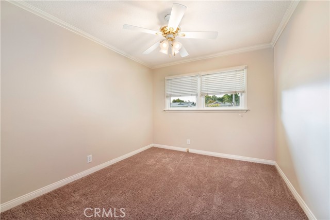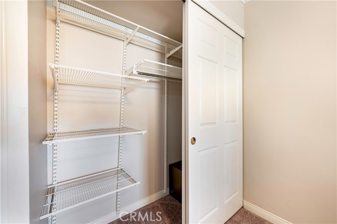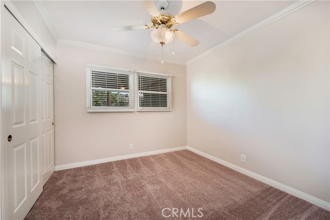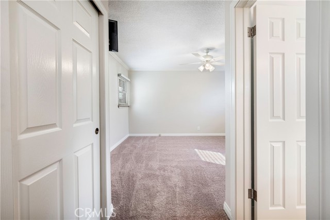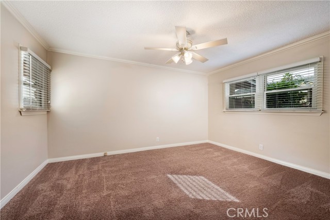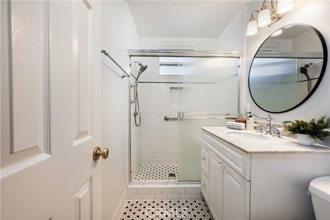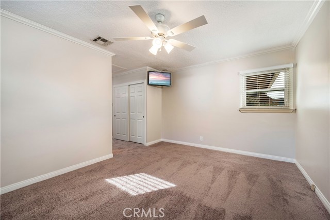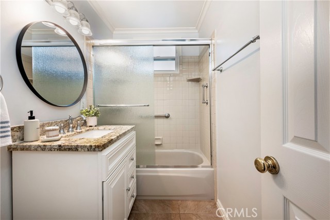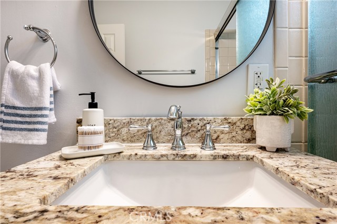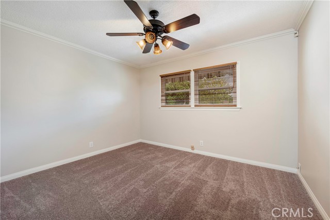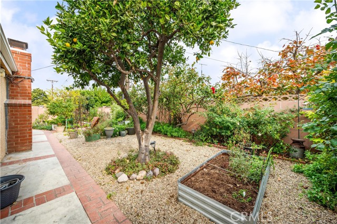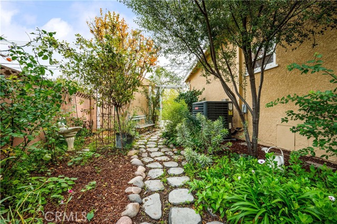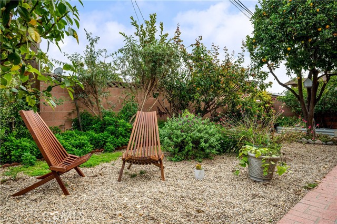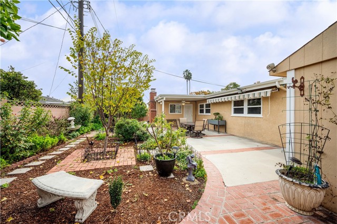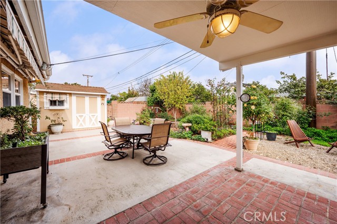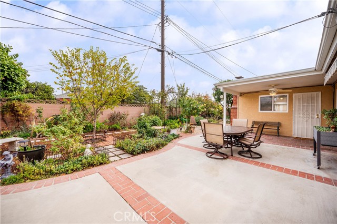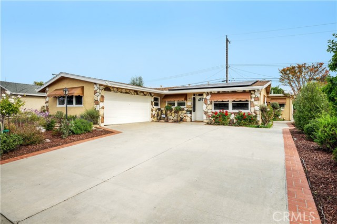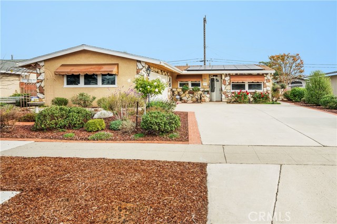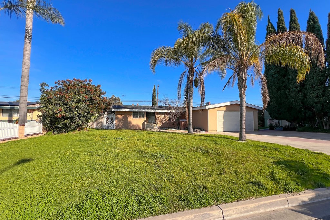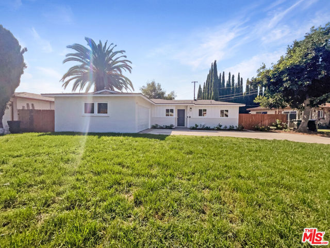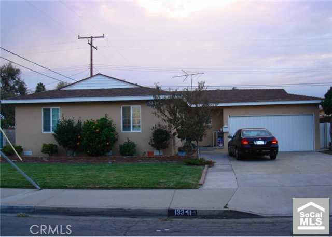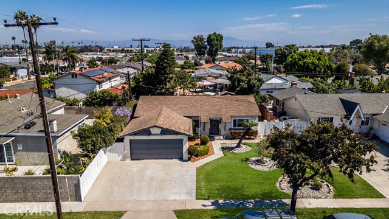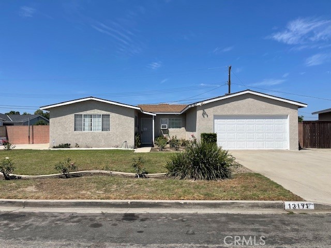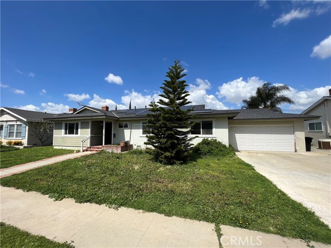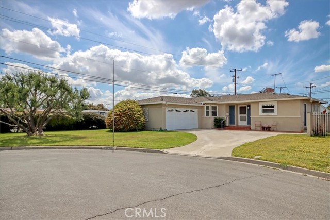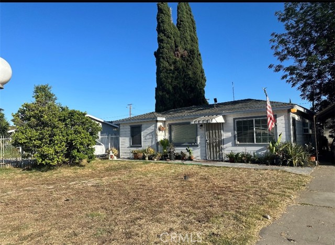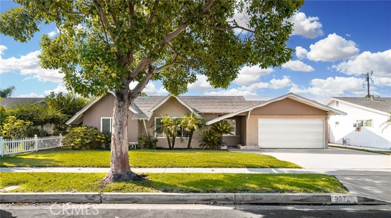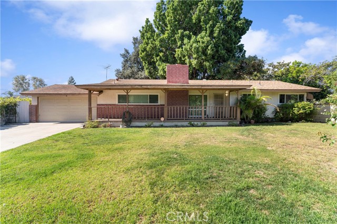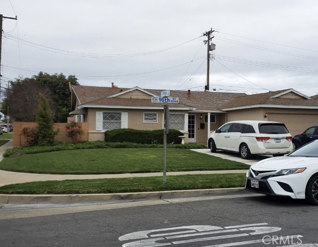14352 Pleasant Street
Garden Grove, CA 92843
Sold
14352 Pleasant Street
Garden Grove, CA 92843
Sold
Welcome to this beautifully curated home offering 1,651 square foot with 4 bedrooms and 2 Bathrooms with a gorgeous English inspired backyard! Step inside to discover a completely modern and renovated home featuring a fireplace, Granite and quartz countertops, Laminate Wood flooring, security system, with Custom Built-ins throughout and a completely PAID OFF 8000KW Solar Panel. Entrance opens into the family room and effortlessly flows into your spacious modern Kitchen. Enjoy your beautifully designed Gourmet Chef's Kitchen that is fully upgraded with an English ceramic farmhouse sink, soft-close drawers, and custom cabinetry throughout for ample storage. Your fully loaded Kitchen comes with a Microwave, Refrigerator, Oven Range, and Dishwasher. Discover the perfect epicurean lifestyle with quartz countertop kitchen and a breakfast bar that opens directly into your Large Living Room featuring a gas burning fireplace. All bedrooms have pendant ceiling fans and lighting along with ample closet spaces with customer storage systems. Serene english inspired landscaping of seasonal flowers, lush greenery, and mature trees envelop your backyard. Entertainment patio includes custom built-in outdoor patio set, retractable Awning, al fresco dining area and Fruit Trees. Enjoy Garden Grove’s Local supermarkets, Eateries, and Shopping opportunities! Call for your private tour today!
PROPERTY INFORMATION
| MLS # | PW23219254 | Lot Size | 7,203 Sq. Ft. |
| HOA Fees | $0/Monthly | Property Type | Single Family Residence |
| Price | $ 989,888
Price Per SqFt: $ 600 |
DOM | 682 Days |
| Address | 14352 Pleasant Street | Type | Residential |
| City | Garden Grove | Sq.Ft. | 1,651 Sq. Ft. |
| Postal Code | 92843 | Garage | 2 |
| County | Orange | Year Built | 1958 |
| Bed / Bath | 4 / 2 | Parking | 2 |
| Built In | 1958 | Status | Closed |
| Sold Date | 2024-02-07 |
INTERIOR FEATURES
| Has Laundry | Yes |
| Laundry Information | Dryer Included, Washer Included |
| Has Fireplace | Yes |
| Fireplace Information | Living Room |
| Has Appliances | Yes |
| Kitchen Appliances | Dishwasher, Gas Oven, Gas Range, Microwave, Refrigerator, Tankless Water Heater, Water Purifier |
| Kitchen Information | Quartz Counters |
| Kitchen Area | Area, Breakfast Counter / Bar |
| Has Heating | Yes |
| Heating Information | Central |
| Room Information | All Bedrooms Down, Family Room, Kitchen, Laundry, Living Room, Main Floor Bedroom, Main Floor Primary Bedroom, Primary Bathroom, Primary Bedroom |
| Has Cooling | Yes |
| Cooling Information | Central Air |
| Flooring Information | Wood |
| InteriorFeatures Information | Bar, Ceiling Fan(s), Quartz Counters |
| EntryLocation | Front |
| Entry Level | 1 |
| Has Spa | No |
| SpaDescription | None |
| WindowFeatures | Double Pane Windows |
| Bathroom Information | Bathtub, Shower in Tub, Granite Counters, Remodeled, Stone Counters, Upgraded, Walk-in shower |
| Main Level Bedrooms | 4 |
| Main Level Bathrooms | 2 |
EXTERIOR FEATURES
| ExteriorFeatures | Awning(s), Rain Gutters |
| Has Pool | No |
| Pool | None |
| Has Patio | Yes |
| Patio | Concrete |
WALKSCORE
MAP
MORTGAGE CALCULATOR
- Principal & Interest:
- Property Tax: $1,056
- Home Insurance:$119
- HOA Fees:$0
- Mortgage Insurance:
PRICE HISTORY
| Date | Event | Price |
| 02/07/2024 | Sold | $1,100,000 |
| 01/18/2024 | Pending | $989,888 |
| 01/10/2024 | Listed | $989,888 |

Topfind Realty
REALTOR®
(844)-333-8033
Questions? Contact today.
Interested in buying or selling a home similar to 14352 Pleasant Street?
Garden Grove Similar Properties
Listing provided courtesy of Sarah Bui, Luxre Realty, Inc.. Based on information from California Regional Multiple Listing Service, Inc. as of #Date#. This information is for your personal, non-commercial use and may not be used for any purpose other than to identify prospective properties you may be interested in purchasing. Display of MLS data is usually deemed reliable but is NOT guaranteed accurate by the MLS. Buyers are responsible for verifying the accuracy of all information and should investigate the data themselves or retain appropriate professionals. Information from sources other than the Listing Agent may have been included in the MLS data. Unless otherwise specified in writing, Broker/Agent has not and will not verify any information obtained from other sources. The Broker/Agent providing the information contained herein may or may not have been the Listing and/or Selling Agent.
