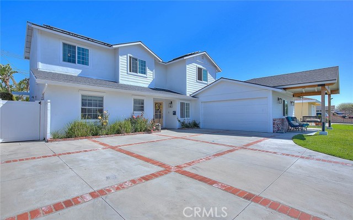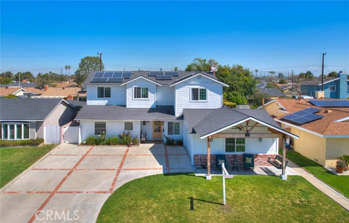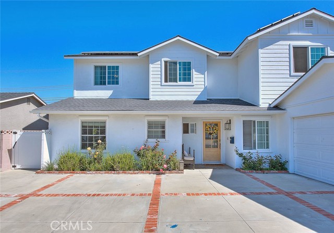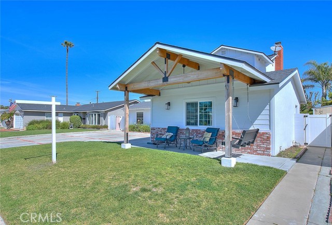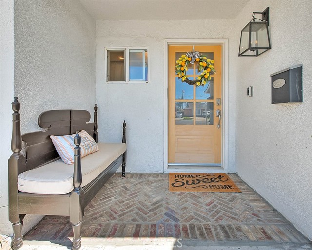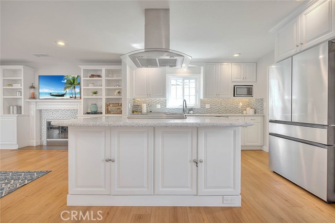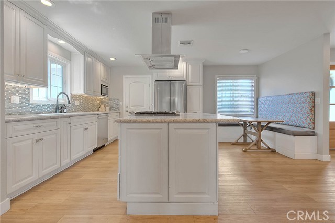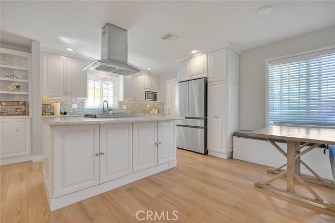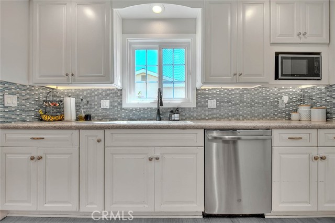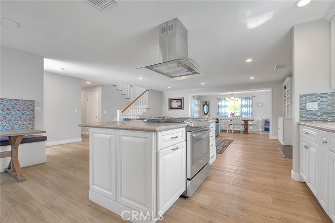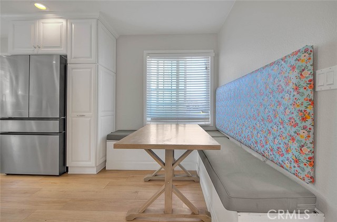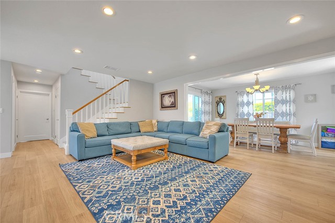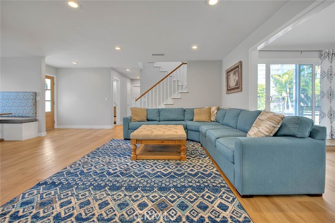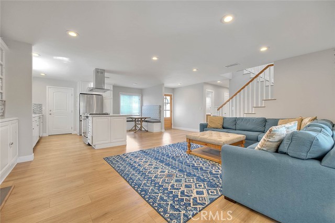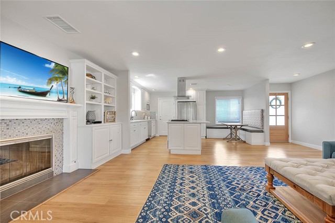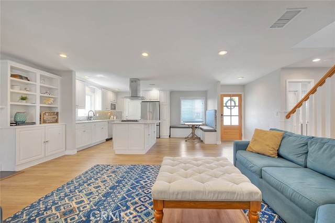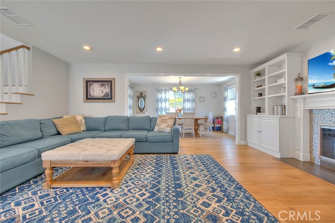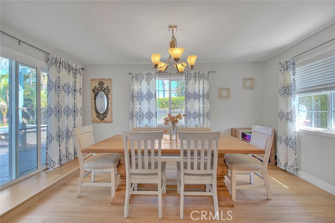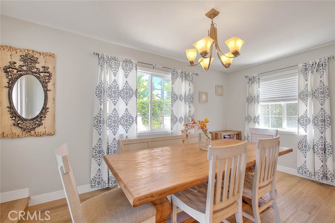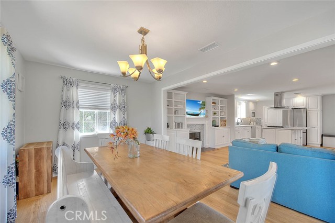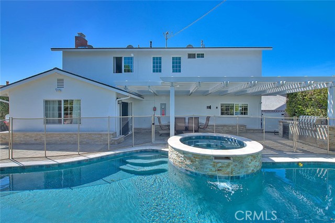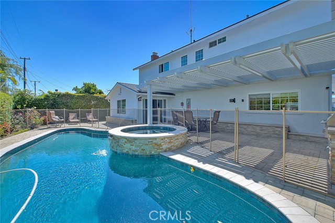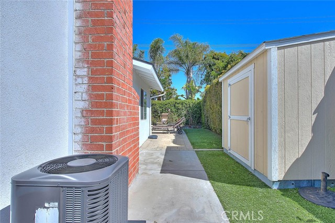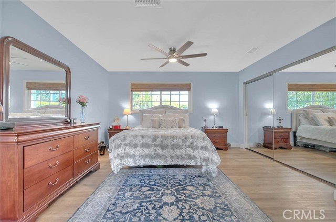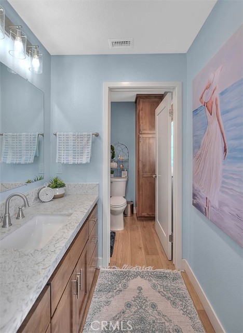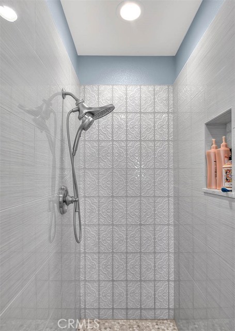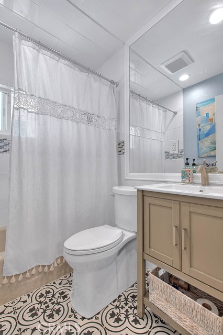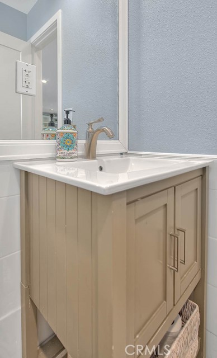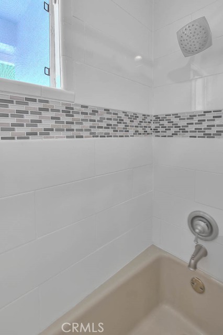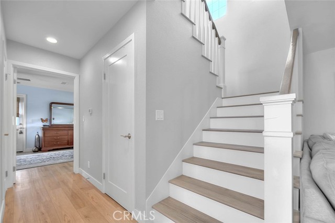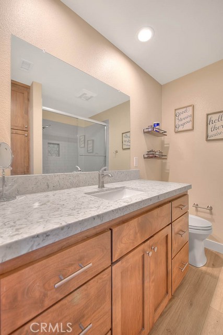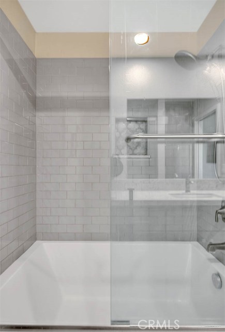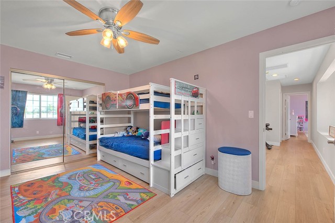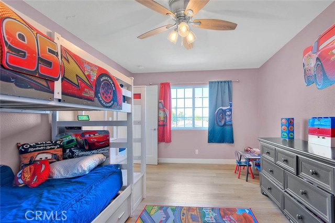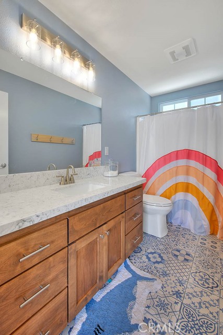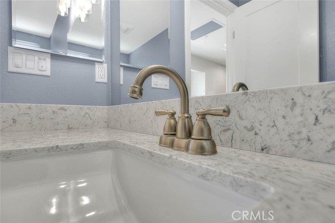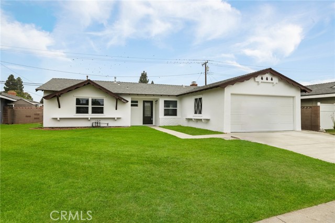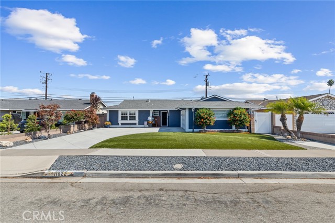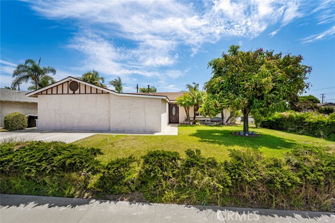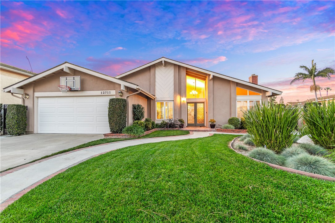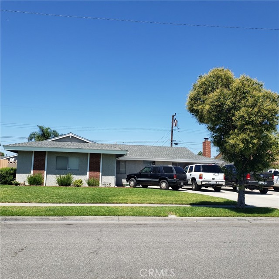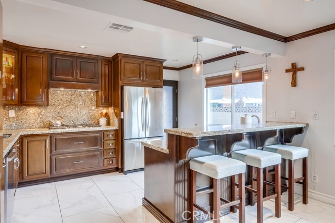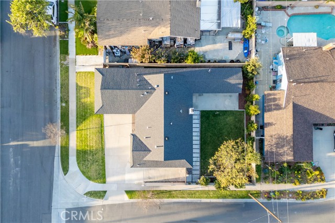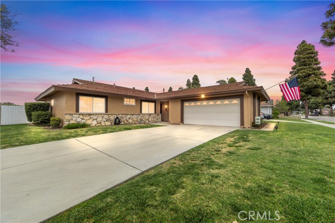5371 Vanguard Avenue
Garden Grove, CA 92845
Sold
5371 Vanguard Avenue
Garden Grove, CA 92845
Sold
This home is truly a rare find! Located on a quiet residential street, this gorgeous two story home is located in the highly desirable area of West Garden Grove. With an innovative floor plan this home is perfect for multi generational living complete with two Primary Suites and the level of upgrades is undeniably impressive! As you enter this 4 Bedroom/4 Bath home you’ll be greeted with an open concept floorpan, updated Kitchen, spacious Living Room with fireplace and sleek modern finishes throughout. The newly remodeled Kitchen features a convenient layout, quartz countertops, stainless steel appliances, an abundance of storage and cozy breakfast nook. On the lower level you’ll not only find an extended Dining Room but also an extended Primary Suite with its own private vanity and full Bath. The other three spacious Bedrooms are located on the brand new second story and offer the luxury of private space complete with an upstairs Primary Suite, walk in closet and stunning Bath. Walk downstairs and enjoy the extended Dining Room or step outside and enjoy your Backyard Sanctuary! This custom designed backyard offers total privacy with awning, heated sparkling saltwater pool, spa, built in barbecue and paved patio perfect for entertaining family and friends. The front yard has an attached two car garage with direct access, oversized driveway and covered patio area with ceiling fan perfect for savoring those sunny California days. With hundreds of thousands of dollars in upgrades including a brand new second story, updated electrical, newer water heater, updated plumbing and insulation and newer roof with paid off Solar Panel System this is the perfect place to call home!
PROPERTY INFORMATION
| MLS # | RS23063233 | Lot Size | 6,262 Sq. Ft. |
| HOA Fees | $0/Monthly | Property Type | Single Family Residence |
| Price | $ 1,198,000
Price Per SqFt: $ 543 |
DOM | 950 Days |
| Address | 5371 Vanguard Avenue | Type | Residential |
| City | Garden Grove | Sq.Ft. | 2,205 Sq. Ft. |
| Postal Code | 92845 | Garage | 2 |
| County | Orange | Year Built | 1959 |
| Bed / Bath | 4 / 4 | Parking | 2 |
| Built In | 1959 | Status | Closed |
| Sold Date | 2023-06-02 |
INTERIOR FEATURES
| Has Laundry | Yes |
| Laundry Information | Gas Dryer Hookup, In Garage, Washer Hookup |
| Has Fireplace | Yes |
| Fireplace Information | Living Room |
| Has Appliances | Yes |
| Kitchen Appliances | Dishwasher, Disposal, Refrigerator |
| Kitchen Information | Kitchen Island, Kitchen Open to Family Room, Quartz Counters, Remodeled Kitchen |
| Kitchen Area | Breakfast Nook, Dining Room, In Kitchen |
| Has Heating | Yes |
| Heating Information | Central, Fireplace(s) |
| Room Information | Bonus Room, Family Room, Great Room, Kitchen, Living Room, Main Floor Bedroom, Main Floor Master Bedroom, Master Bathroom, Master Bedroom, Master Suite, Office, Two Masters, Walk-In Closet |
| Has Cooling | Yes |
| Cooling Information | Central Air, Whole House Fan |
| InteriorFeatures Information | Attic Fan, Built-in Features, Ceiling Fan(s), Open Floorplan, Quartz Counters, Recessed Lighting, Storage |
| EntryLocation | Ground |
| Entry Level | 1 |
| Has Spa | Yes |
| SpaDescription | Heated, In Ground |
| Bathroom Information | Bathtub, Shower, Shower in Tub, Main Floor Full Bath, Remodeled, Vanity area, Walk-in shower |
| Main Level Bedrooms | 1 |
| Main Level Bathrooms | 2 |
EXTERIOR FEATURES
| ExteriorFeatures | Awning(s), Barbecue Private |
| FoundationDetails | Slab |
| Has Pool | Yes |
| Pool | Private, Heated, In Ground, Salt Water |
| Has Patio | Yes |
| Patio | Covered, Front Porch |
WALKSCORE
MAP
MORTGAGE CALCULATOR
- Principal & Interest:
- Property Tax: $1,278
- Home Insurance:$119
- HOA Fees:$0
- Mortgage Insurance:
PRICE HISTORY
| Date | Event | Price |
| 05/10/2023 | Pending | $1,198,000 |
| 05/03/2023 | Active Under Contract | $1,198,000 |
| 04/17/2023 | Listed | $1,198,000 |

Topfind Realty
REALTOR®
(844)-333-8033
Questions? Contact today.
Interested in buying or selling a home similar to 5371 Vanguard Avenue?
Garden Grove Similar Properties
Listing provided courtesy of Chris Lum, Re/Max College Park Realty. Based on information from California Regional Multiple Listing Service, Inc. as of #Date#. This information is for your personal, non-commercial use and may not be used for any purpose other than to identify prospective properties you may be interested in purchasing. Display of MLS data is usually deemed reliable but is NOT guaranteed accurate by the MLS. Buyers are responsible for verifying the accuracy of all information and should investigate the data themselves or retain appropriate professionals. Information from sources other than the Listing Agent may have been included in the MLS data. Unless otherwise specified in writing, Broker/Agent has not and will not verify any information obtained from other sources. The Broker/Agent providing the information contained herein may or may not have been the Listing and/or Selling Agent.
