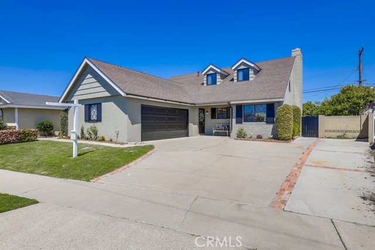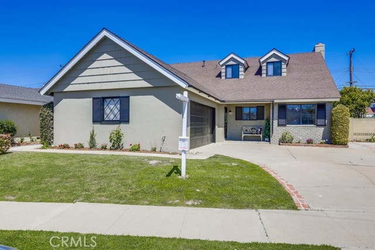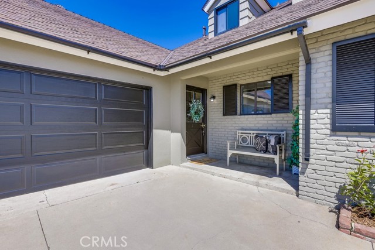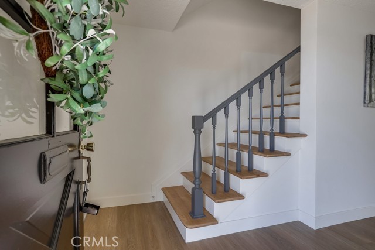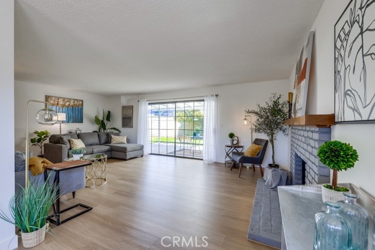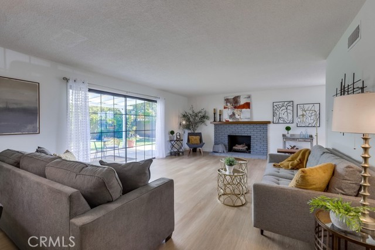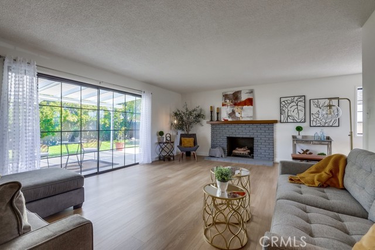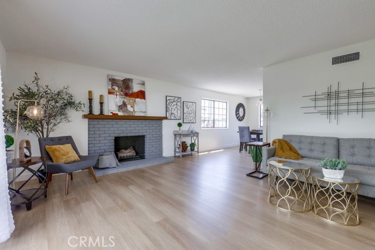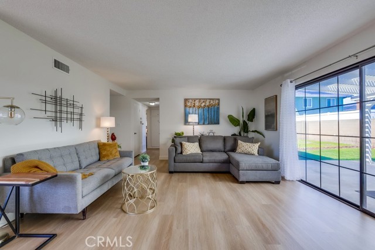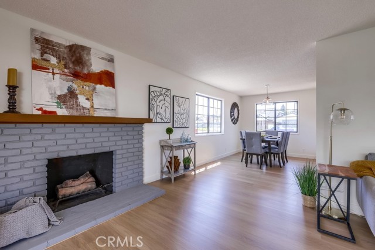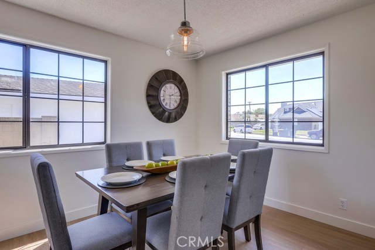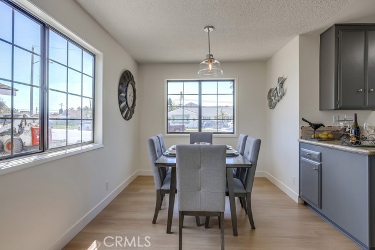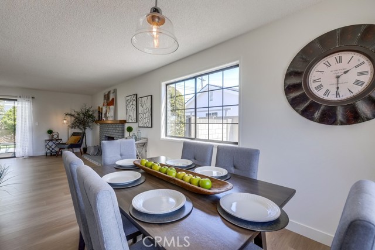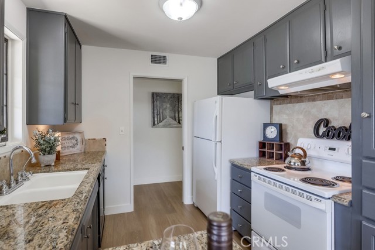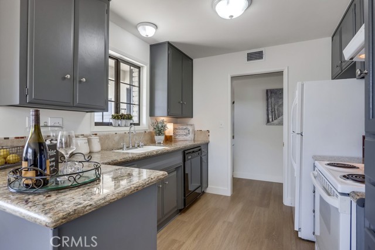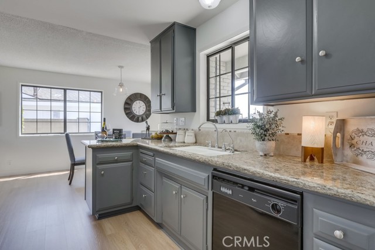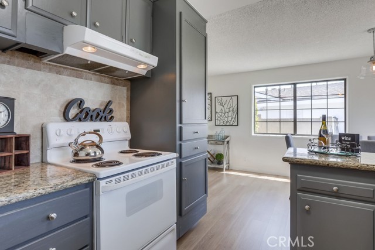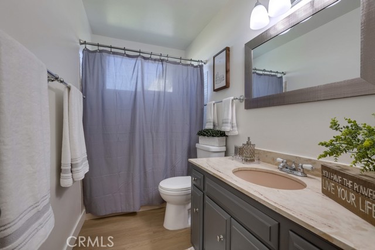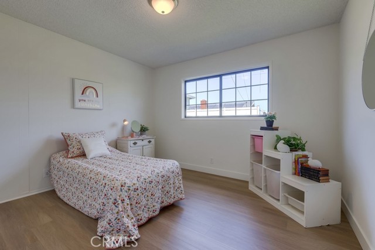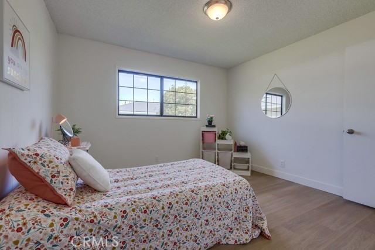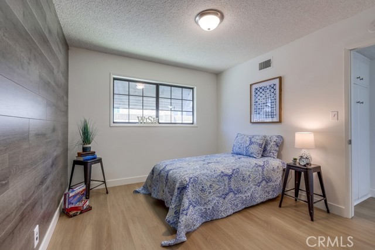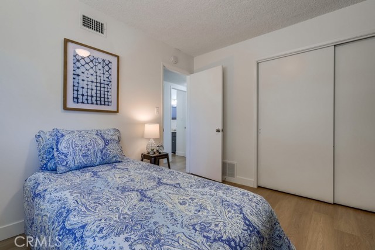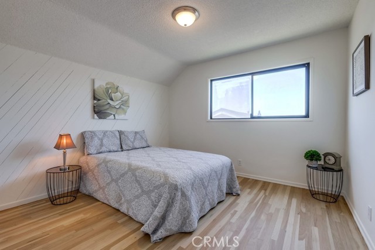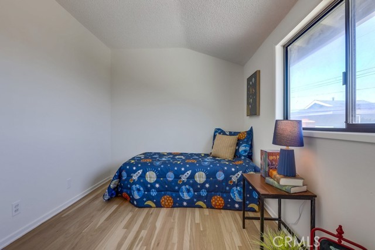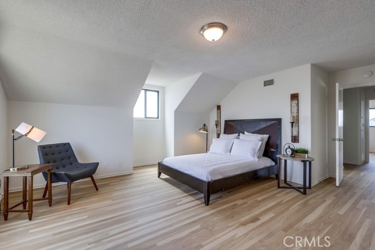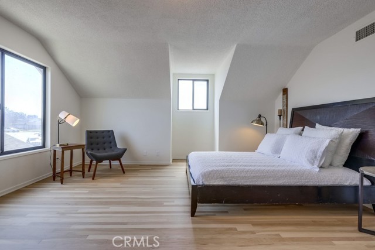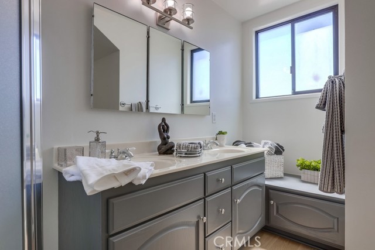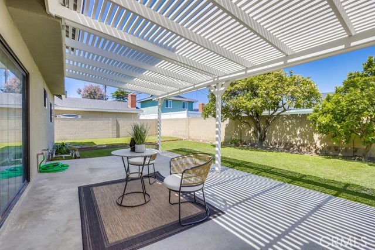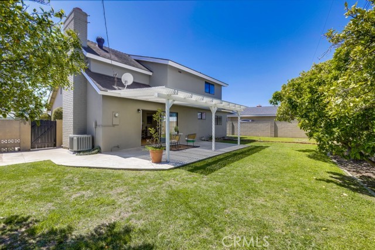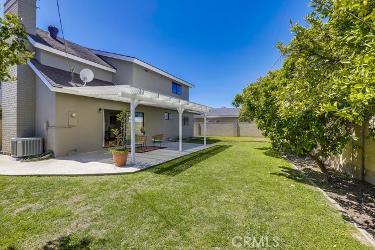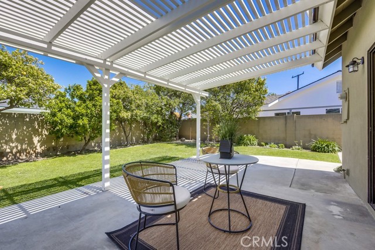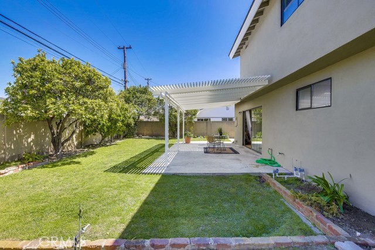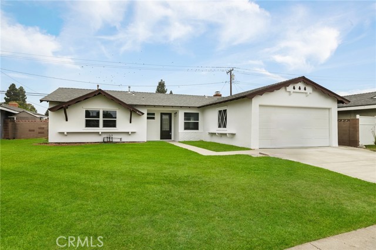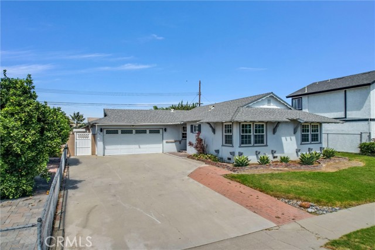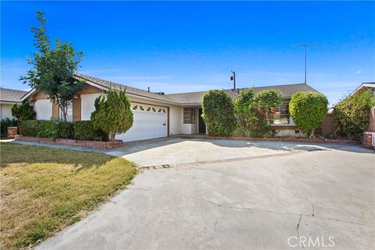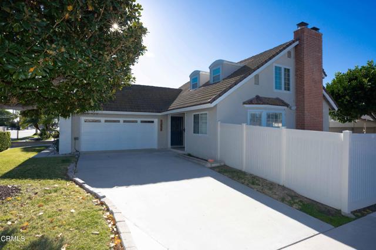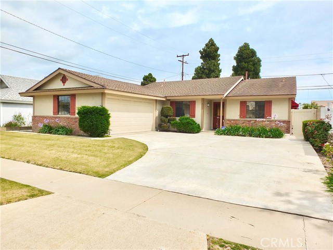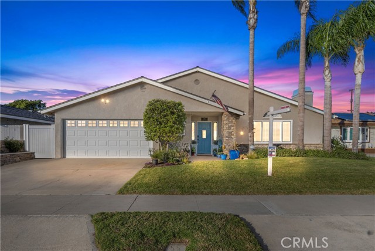5401 Acacia Avenue
Garden Grove, CA 92845
Sold
5401 Acacia Avenue
Garden Grove, CA 92845
Sold
Wow!, this is the spacious 5 bedroom 2 bath home you and your family can grow in and enjoy. Interior location of this plan 8 Garden Park two-story with a wide driveway and RV Storage along the side of the home. The home features new exterior paint, Interior paint, and newly installed luxury vinyl flooring, and upstairs all original floors have been sanded and stained in an on-trend neutral color. The kitchen features Grey cabinetry and granite counters open to the adjacent and expanded dining area. The Open and light living room has a cozy fireplace and a large glass slider that leads to a covered Patio area and lush lawns with mature fruit trees, perfect for family functions or entertaining friends. Two bedrooms downstairs with a full bathroom. Upstairs is the 2nd bathroom and two additional bedrooms and Large Suite with a walk-in closet and another cozy fireplace. Forced air heating and central air conditioning. This home is in move-in condition and the yard is large enough for the addition of a full pool or ADU for extended family or home office.
PROPERTY INFORMATION
| MLS # | PW23040453 | Lot Size | 6,460 Sq. Ft. |
| HOA Fees | $0/Monthly | Property Type | Single Family Residence |
| Price | $ 1,058,000
Price Per SqFt: $ 556 |
DOM | 1002 Days |
| Address | 5401 Acacia Avenue | Type | Residential |
| City | Garden Grove | Sq.Ft. | 1,904 Sq. Ft. |
| Postal Code | 92845 | Garage | 2 |
| County | Orange | Year Built | 1965 |
| Bed / Bath | 5 / 1 | Parking | 2 |
| Built In | 1965 | Status | Closed |
| Sold Date | 2023-05-22 |
INTERIOR FEATURES
| Has Laundry | Yes |
| Laundry Information | Gas Dryer Hookup, In Garage, Washer Hookup |
| Has Fireplace | Yes |
| Fireplace Information | Living Room, Master Bedroom |
| Has Appliances | Yes |
| Kitchen Appliances | Built-In Range, Dishwasher, Disposal, Gas Range, Microwave |
| Kitchen Information | Granite Counters |
| Kitchen Area | Dining Ell |
| Has Heating | Yes |
| Heating Information | Central, Forced Air |
| Room Information | Living Room |
| Has Cooling | Yes |
| Cooling Information | Central Air |
| Flooring Information | Vinyl |
| InteriorFeatures Information | Block Walls, Stone Counters |
| Has Spa | No |
| SpaDescription | None |
| WindowFeatures | Double Pane Windows |
| SecuritySafety | Smoke Detector(s) |
| Bathroom Information | Shower in Tub |
| Main Level Bedrooms | 2 |
| Main Level Bathrooms | 1 |
EXTERIOR FEATURES
| FoundationDetails | Slab |
| Roof | Composition, Shingle |
| Has Pool | No |
| Pool | None |
| Has Patio | Yes |
| Patio | Covered, Patio, Wood |
WALKSCORE
MAP
MORTGAGE CALCULATOR
- Principal & Interest:
- Property Tax: $1,129
- Home Insurance:$119
- HOA Fees:$0
- Mortgage Insurance:
PRICE HISTORY
| Date | Event | Price |
| 05/22/2023 | Sold | $1,045,000 |
| 05/03/2023 | Pending | $1,058,000 |
| 04/14/2023 | Price Change (Relisted) | $1,058,000 (-4.59%) |
| 04/05/2023 | Relisted | $1,108,888 |

Topfind Realty
REALTOR®
(844)-333-8033
Questions? Contact today.
Interested in buying or selling a home similar to 5401 Acacia Avenue?
Listing provided courtesy of Kathleen Ladd, RE/MAX College Park Realty. Based on information from California Regional Multiple Listing Service, Inc. as of #Date#. This information is for your personal, non-commercial use and may not be used for any purpose other than to identify prospective properties you may be interested in purchasing. Display of MLS data is usually deemed reliable but is NOT guaranteed accurate by the MLS. Buyers are responsible for verifying the accuracy of all information and should investigate the data themselves or retain appropriate professionals. Information from sources other than the Listing Agent may have been included in the MLS data. Unless otherwise specified in writing, Broker/Agent has not and will not verify any information obtained from other sources. The Broker/Agent providing the information contained herein may or may not have been the Listing and/or Selling Agent.
