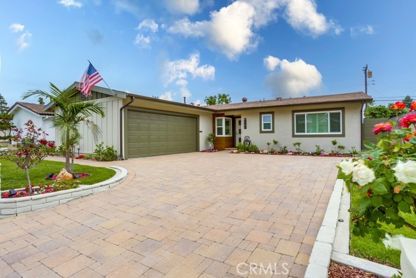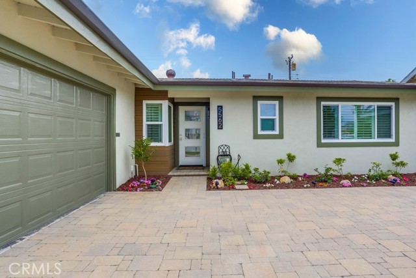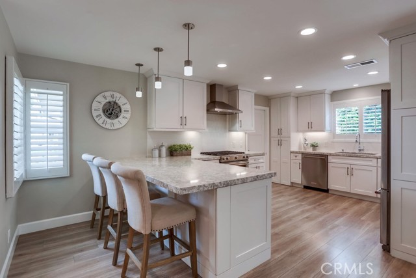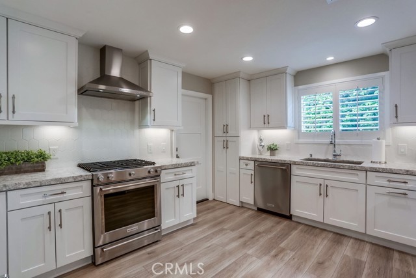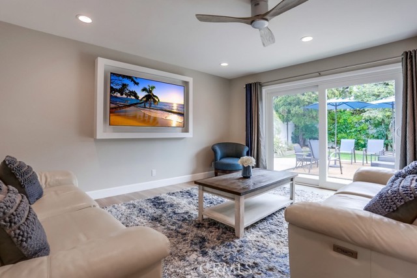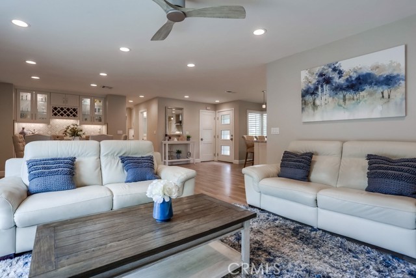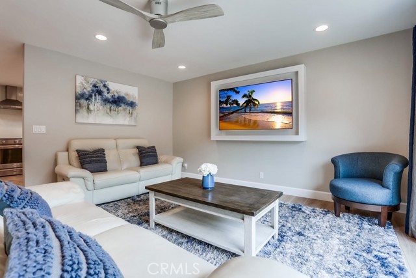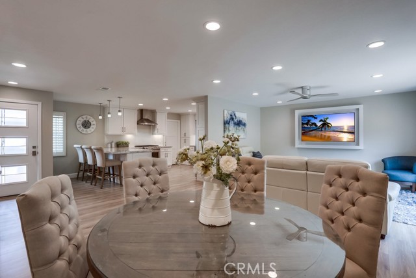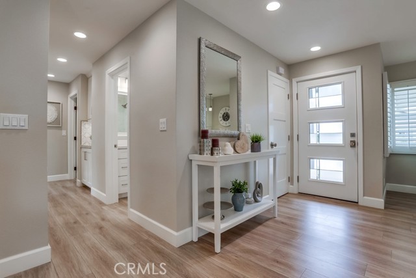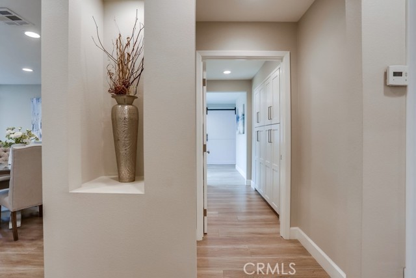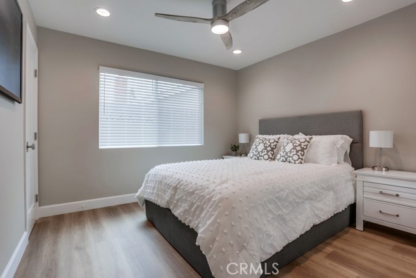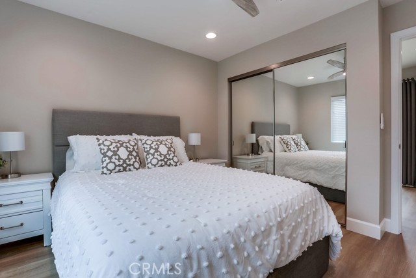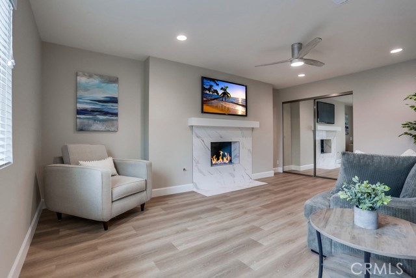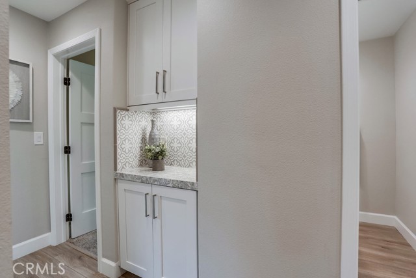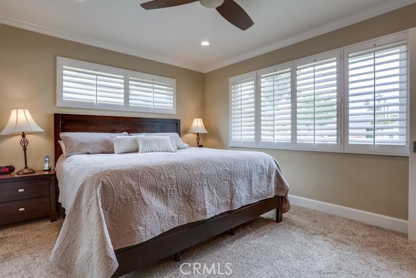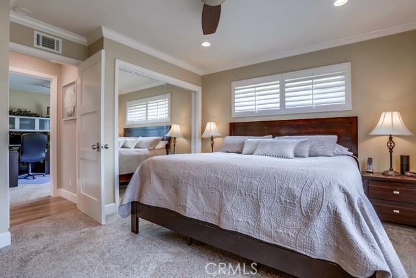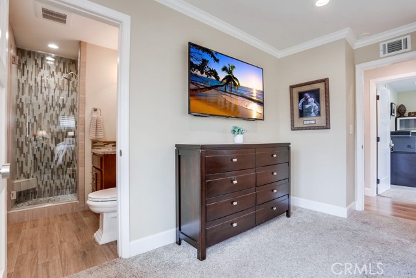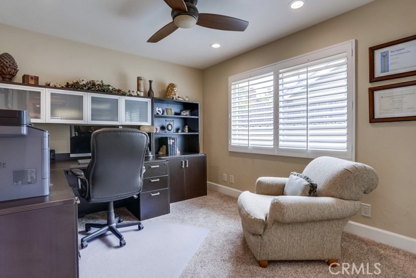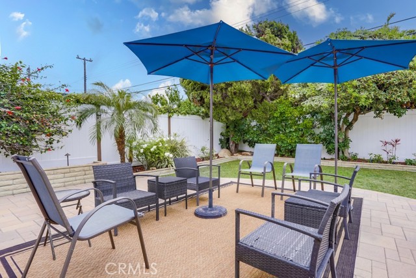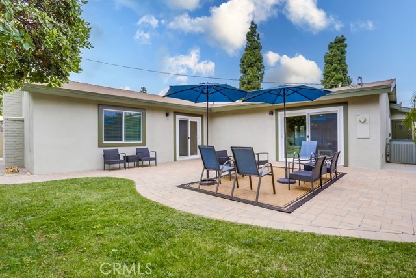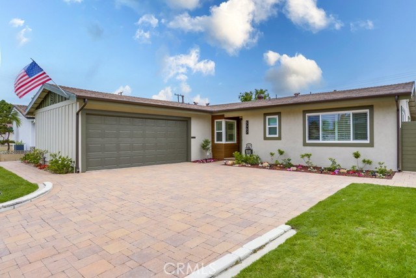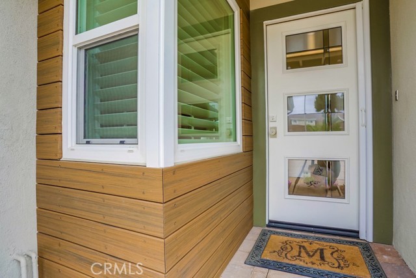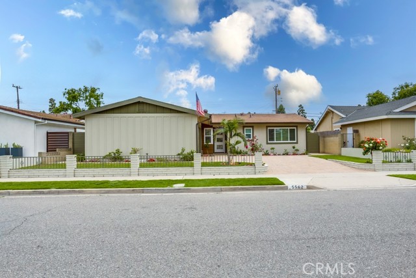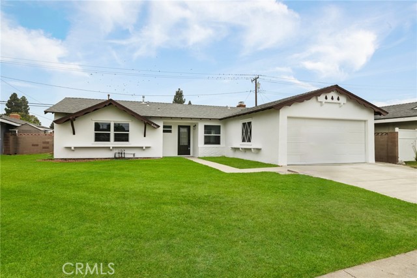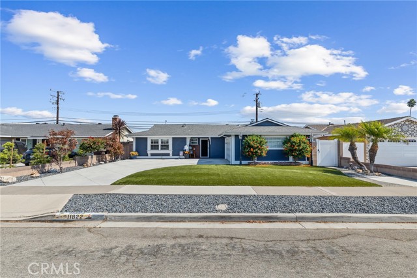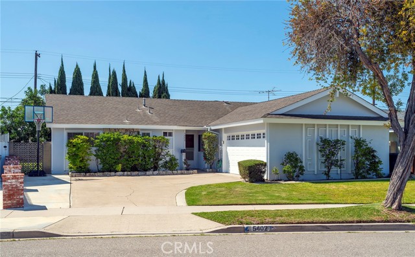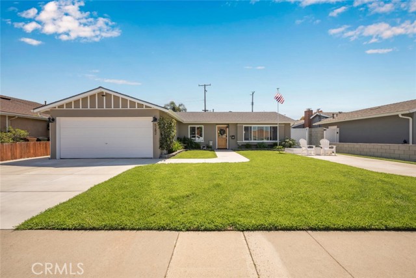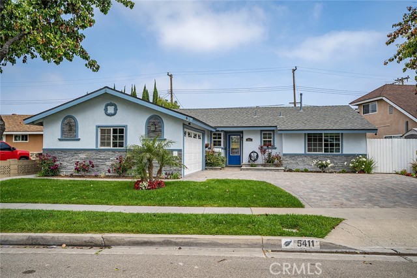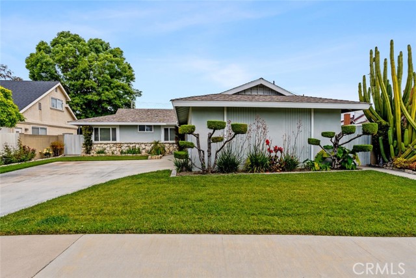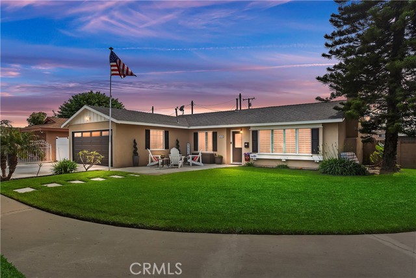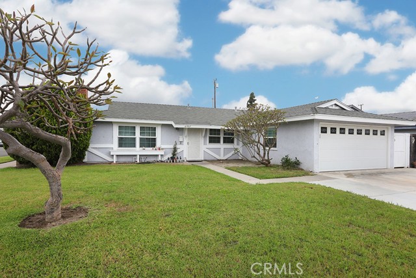5562 Huntley Avenue
Garden Grove, CA 92845
Sold
5562 Huntley Avenue
Garden Grove, CA 92845
Sold
EXTENSIVELY REMODELED HOME located in one of the most desirable neighborhoods of West Garden Grove (just 2 blocks from Seal Beach). This expanded home has 4 bedrooms, but can easily be used as a 3 bedroom with a separate cozy family room with fireplace! If you're looking a something that has been meticulously cared for with a WOW factor, this home is sure to impress! Open floorplan, recessed lighting throughout, new electrical (w/200 amp panel), new plumbing (piped with pex), beautiful kitchen with plenty of counterspace, quartz countertops with impressive tile backsplash, shaker white self-closing cabinets, stainless appliances, microwave drawer, 2 ovens, oversized crushed granite sink and stylish pendent lights. You'll enjoy entertaining with the "custom built" bar area with quartz counters, lighted glass shelves, wine refrigerator, and enough storage to hold all your favorite beverages. The living room has a built-in custom wall frame that will hold a 65' tv. The hallway has an abundance of storage with several large cabinets (24" deep and 30' wide). Close proximity to shopping, restaurants and 405 & 22 freeways. Not only are you 5 miles away from the Ocean, You're just walking distance to Eastgate park which offers plenty of activities to do - such as summer concerts in the park, a community pool, basketball courts, walking track and fitness equipment. Excellent location with top rated GGUSD schools! Attending Enders Elementary, Bell Intermediate and Pacifica High School.
PROPERTY INFORMATION
| MLS # | PW23084792 | Lot Size | 6,000 Sq. Ft. |
| HOA Fees | $0/Monthly | Property Type | Single Family Residence |
| Price | $ 1,099,900
Price Per SqFt: $ 609 |
DOM | 860 Days |
| Address | 5562 Huntley Avenue | Type | Residential |
| City | Garden Grove | Sq.Ft. | 1,807 Sq. Ft. |
| Postal Code | 92845 | Garage | 2 |
| County | Orange | Year Built | 1964 |
| Bed / Bath | 4 / 2 | Parking | 2 |
| Built In | 1964 | Status | Closed |
| Sold Date | 2023-06-01 |
INTERIOR FEATURES
| Has Laundry | Yes |
| Laundry Information | In Garage |
| Has Fireplace | Yes |
| Fireplace Information | Family Room, Gas |
| Has Appliances | Yes |
| Kitchen Appliances | Dishwasher, Disposal, Gas Oven, Gas Cooktop, Gas Water Heater, Microwave, Range Hood |
| Kitchen Information | Built-in Trash/Recycling, Kitchen Island, Kitchen Open to Family Room, Quartz Counters, Remodeled Kitchen, Self-closing drawers |
| Kitchen Area | Area, Breakfast Counter / Bar, See Remarks |
| Has Heating | Yes |
| Heating Information | Central |
| Room Information | Kitchen, Living Room, Master Bedroom, Separate Family Room |
| Has Cooling | Yes |
| Cooling Information | Central Air |
| Flooring Information | Carpet, Laminate |
| InteriorFeatures Information | Built-in Features, Ceiling Fan(s), Open Floorplan, Quartz Counters |
| EntryLocation | 1 |
| Entry Level | 1 |
| Has Spa | No |
| SpaDescription | None |
| WindowFeatures | Blinds, Double Pane Windows, Screens, Shutters |
| SecuritySafety | Carbon Monoxide Detector(s), Smoke Detector(s) |
| Bathroom Information | Bathtub, Shower, Quartz Counters |
| Main Level Bedrooms | 4 |
| Main Level Bathrooms | 2 |
EXTERIOR FEATURES
| FoundationDetails | Slab |
| Roof | Composition |
| Has Pool | No |
| Pool | None |
| Has Patio | Yes |
| Patio | Patio Open |
| Has Fence | Yes |
| Fencing | Block, Vinyl |
| Has Sprinklers | Yes |
WALKSCORE
MAP
MORTGAGE CALCULATOR
- Principal & Interest:
- Property Tax: $1,173
- Home Insurance:$119
- HOA Fees:$0
- Mortgage Insurance:
PRICE HISTORY
| Date | Event | Price |
| 06/01/2023 | Sold | $1,120,000 |
| 05/18/2023 | Listed | $1,099,900 |

Topfind Realty
REALTOR®
(844)-333-8033
Questions? Contact today.
Interested in buying or selling a home similar to 5562 Huntley Avenue?
Listing provided courtesy of Sue Miskelly, Keller Williams Coastal Prop.. Based on information from California Regional Multiple Listing Service, Inc. as of #Date#. This information is for your personal, non-commercial use and may not be used for any purpose other than to identify prospective properties you may be interested in purchasing. Display of MLS data is usually deemed reliable but is NOT guaranteed accurate by the MLS. Buyers are responsible for verifying the accuracy of all information and should investigate the data themselves or retain appropriate professionals. Information from sources other than the Listing Agent may have been included in the MLS data. Unless otherwise specified in writing, Broker/Agent has not and will not verify any information obtained from other sources. The Broker/Agent providing the information contained herein may or may not have been the Listing and/or Selling Agent.
