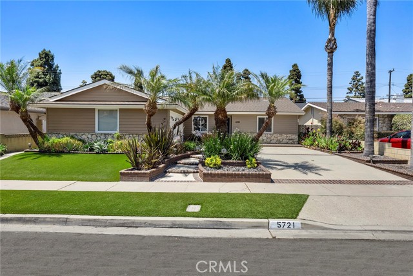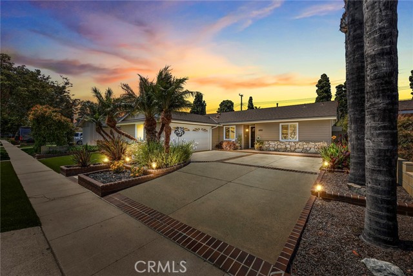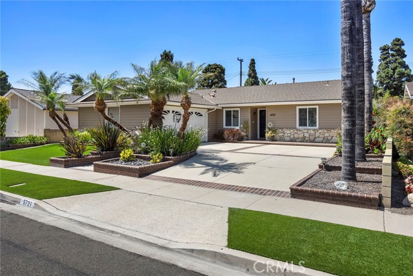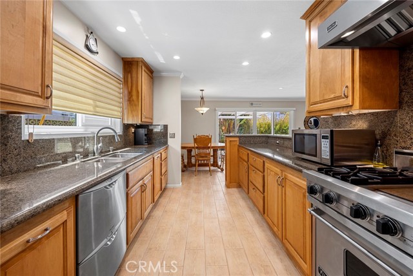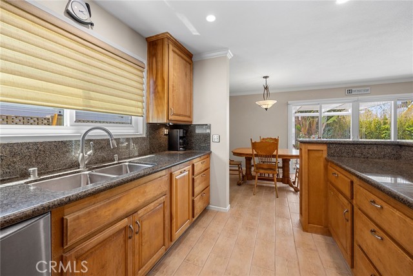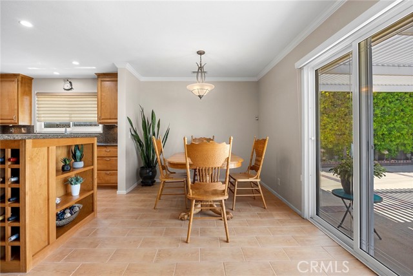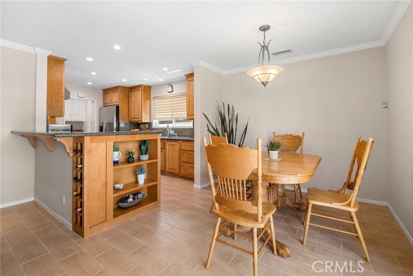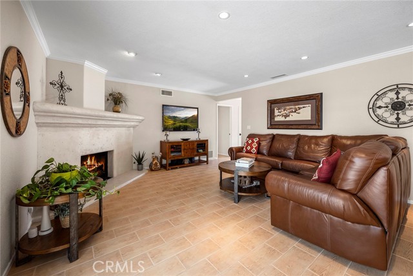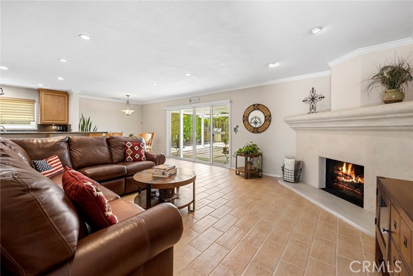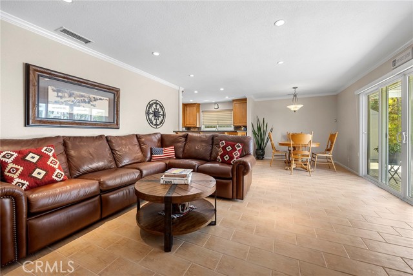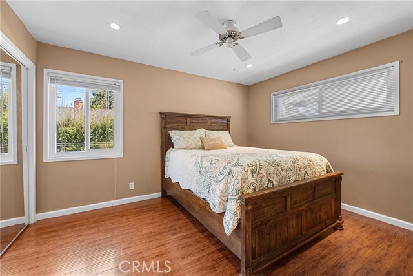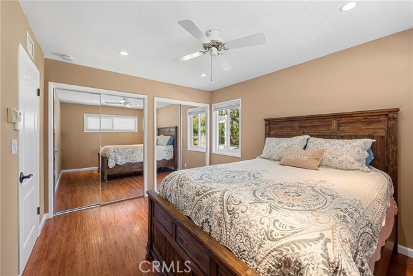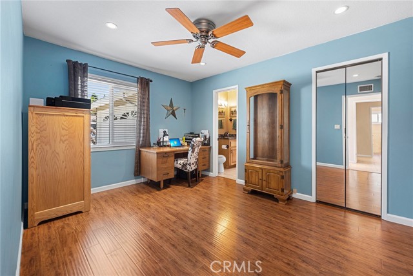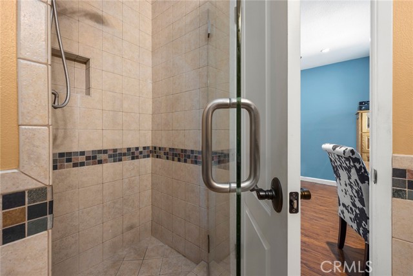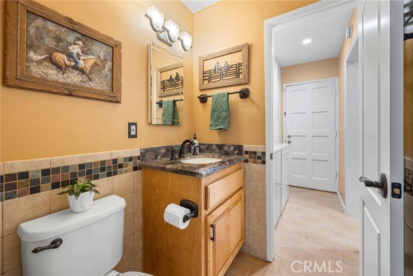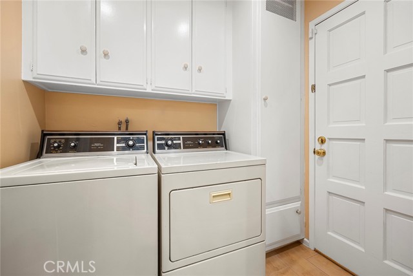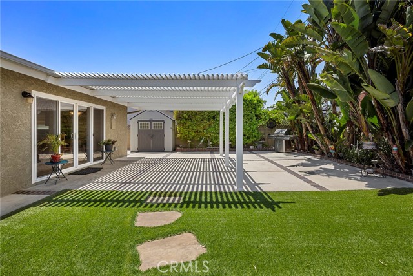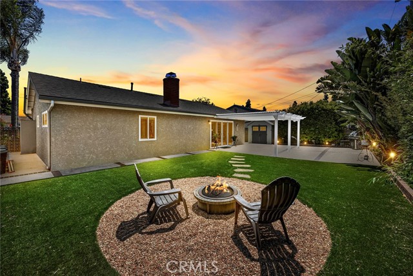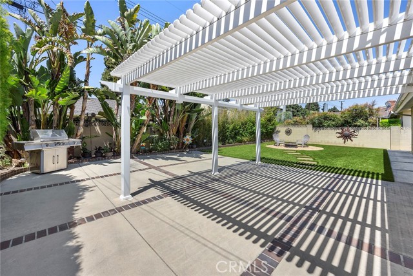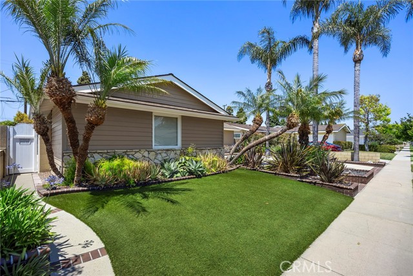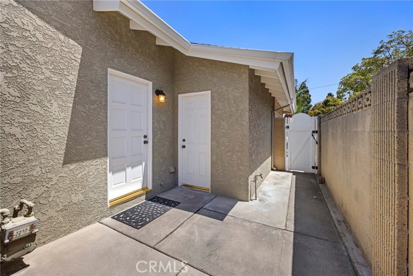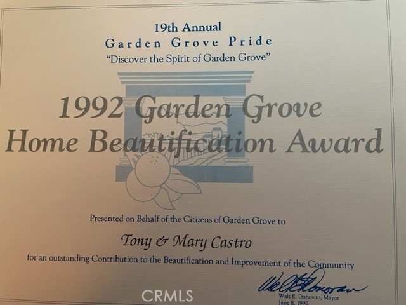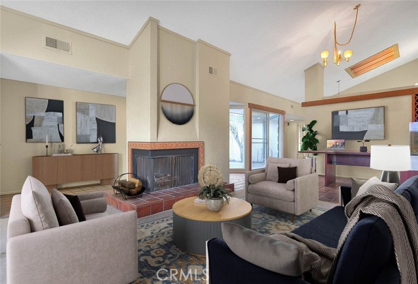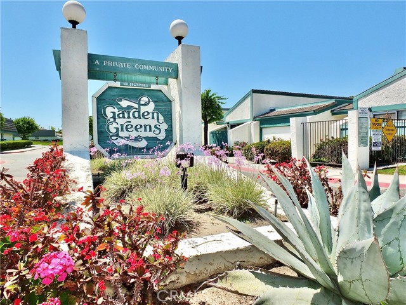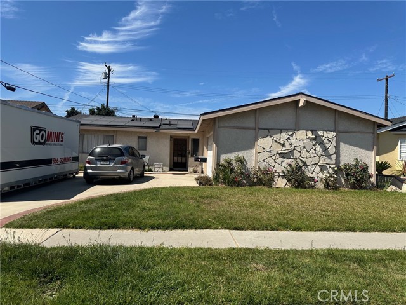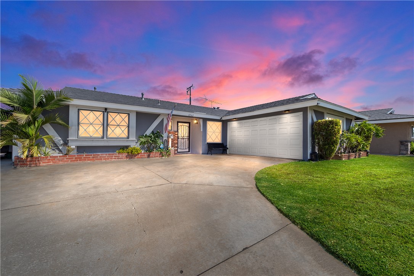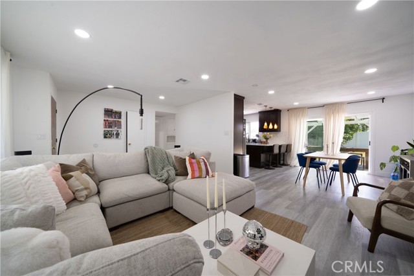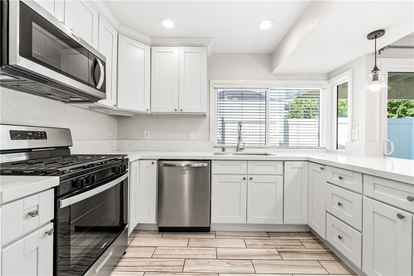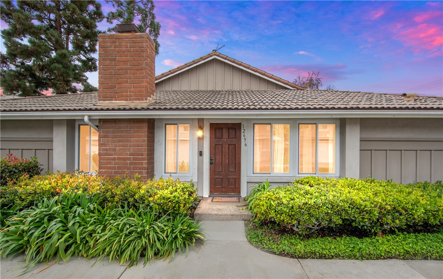5721 Ludlow Avenue
Garden Grove, CA 92845
Sold
This beautiful home boasts an attractive exterior design with a well-maintained front yard and curb appeal that immediately catches the eye. Stepping outside, you'll discover an outdoor oasis. The backyard offers a private and serene setting, ideal for relaxation and outdoor activities. It features a concrete patio with custom brick work and planters around the property. Artificial turf is in the front and rear yards for low maintenance. Upon entering, you step into a spacious and inviting living room that exudes comfort and warmth. Natural light fills the room through a large sliding French doors creating an airy atmosphere. The walls are painted in neutral tones, providing a versatile backdrop for any decor style. Adjacent to the living room is a modern and fully equipped kitchen. It features Granite countertops, ample custom cabinet space, and top-of-the-line appliances. The open concept design allows for seamless interaction between the kitchen and dining area, perfect for entertaining guests or family gatherings. The main living area features an open concept layout, seamlessly connecting the living room, dining area, and kitchen. This design promotes a sense of togetherness and enables easy interaction with family and guests. The custom large fireplace in the living room not only provides a source of warmth and comfort but also adds a touch of elegance and sophistication. It becomes a centerpiece that invites relaxation, conversation, and enjoyment for the residents and their guests. The house comprises three well-appointed bedrooms, each offering a comfortable and private space for rest and relaxation. These three spacious bedrooms offer comfort, versatility, and ample living space.The large windows fill the rooms with natural light, creating a pleasant ambiance. These bedrooms allow the occupants to create their own personalized spaces within the home. The home features two bathrooms that have been remodeled. Both bathrooms are tastefully designed with modern fixtures, offering functionality and style. New Epoxy garage floors. One of the main attractions of this home is its turnkey condition. Situated in a high-demand area, known for its desirability, the neighborhood is known for its community spirit, and overall quality of life. The home benefits from its proximity to various amenities such as schools, parks, shopping centers, and recreational facilities.
PROPERTY INFORMATION
| MLS # | PW23108079 | Lot Size | 6,000 Sq. Ft. |
| HOA Fees | $0/Monthly | Property Type | Single Family Residence |
| Price | $ 940,000
Price Per SqFt: $ 737 |
DOM | 885 Days |
| Address | 5721 Ludlow Avenue | Type | Residential |
| City | Garden Grove | Sq.Ft. | 1,276 Sq. Ft. |
| Postal Code | 92845 | Garage | 2 |
| County | Orange | Year Built | 1964 |
| Bed / Bath | 3 / 2 | Parking | 2 |
| Built In | 1964 | Status | Closed |
| Sold Date | 2023-08-04 |
INTERIOR FEATURES
| Has Laundry | Yes |
| Laundry Information | Dryer Included, Gas Dryer Hookup, Individual Room, Inside, Washer Hookup, Washer Included |
| Has Fireplace | Yes |
| Fireplace Information | Living Room, Gas |
| Has Appliances | Yes |
| Kitchen Appliances | Dishwasher, Disposal, Gas Oven, Gas Range, Gas Water Heater, Microwave, Range Hood, Refrigerator, Vented Exhaust Fan, Water Line to Refrigerator |
| Kitchen Information | Granite Counters, Remodeled Kitchen |
| Kitchen Area | Breakfast Counter / Bar, Dining Room, Separated |
| Has Heating | Yes |
| Heating Information | Central |
| Room Information | All Bedrooms Down, Entry, Kitchen, Laundry, Living Room, Main Floor Bedroom, Main Floor Primary Bedroom |
| Has Cooling | Yes |
| Cooling Information | Central Air |
| Flooring Information | Laminate, Tile |
| InteriorFeatures Information | Ceiling Fan(s), Copper Plumbing Full, Crown Molding, Granite Counters, Open Floorplan, Recessed Lighting, Storage |
| EntryLocation | 1 |
| Entry Level | 1 |
| Has Spa | No |
| SpaDescription | None |
| WindowFeatures | Double Pane Windows |
| Bathroom Information | Bathtub, Shower, Shower in Tub, Exhaust fan(s), Granite Counters, Main Floor Full Bath, Remodeled, Upgraded |
| Main Level Bedrooms | 3 |
| Main Level Bathrooms | 2 |
EXTERIOR FEATURES
| ExteriorFeatures | Rain Gutters |
| FoundationDetails | Slab |
| Roof | Composition |
| Has Pool | No |
| Pool | None |
| Has Patio | Yes |
| Patio | Brick, Concrete, Covered, Patio, Front Porch |
| Has Fence | Yes |
| Fencing | Block |
| Has Sprinklers | Yes |
WALKSCORE
MAP
MORTGAGE CALCULATOR
- Principal & Interest:
- Property Tax: $1,003
- Home Insurance:$119
- HOA Fees:$0
- Mortgage Insurance:
PRICE HISTORY
| Date | Event | Price |
| 08/04/2023 | Sold | $995,000 |
| 07/17/2023 | Pending | $940,000 |
| 07/07/2023 | Active Under Contract | $940,000 |
| 06/27/2023 | Listed | $940,000 |

Topfind Realty
REALTOR®
(844)-333-8033
Questions? Contact today.
Interested in buying or selling a home similar to 5721 Ludlow Avenue?
Listing provided courtesy of Randee Nelson, Keller Williams Realty. Based on information from California Regional Multiple Listing Service, Inc. as of #Date#. This information is for your personal, non-commercial use and may not be used for any purpose other than to identify prospective properties you may be interested in purchasing. Display of MLS data is usually deemed reliable but is NOT guaranteed accurate by the MLS. Buyers are responsible for verifying the accuracy of all information and should investigate the data themselves or retain appropriate professionals. Information from sources other than the Listing Agent may have been included in the MLS data. Unless otherwise specified in writing, Broker/Agent has not and will not verify any information obtained from other sources. The Broker/Agent providing the information contained herein may or may not have been the Listing and/or Selling Agent.
