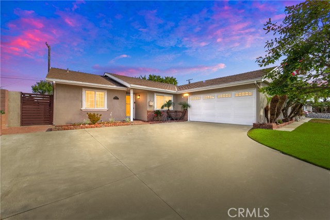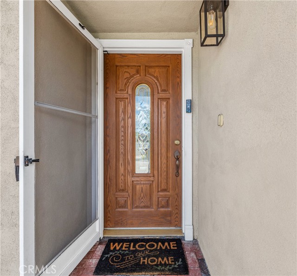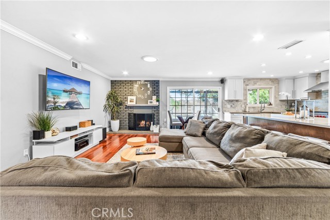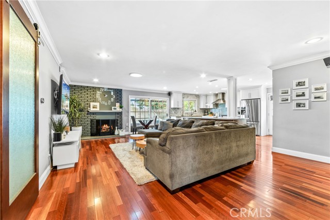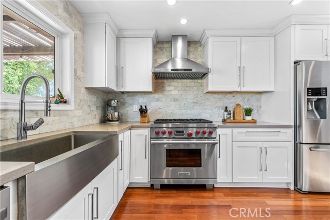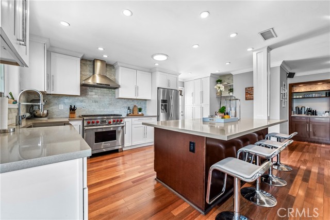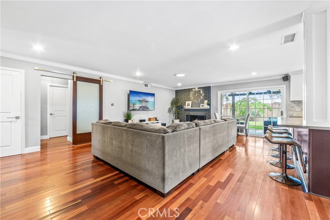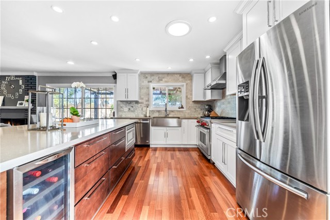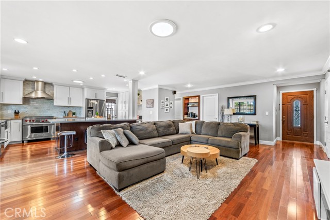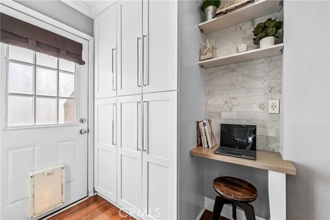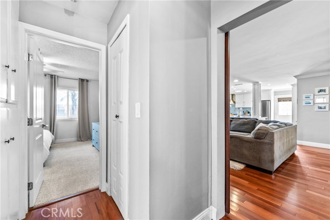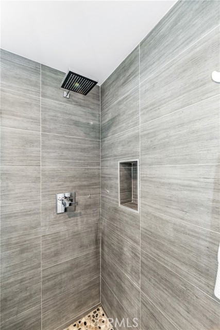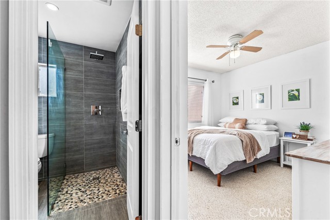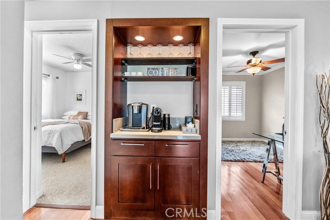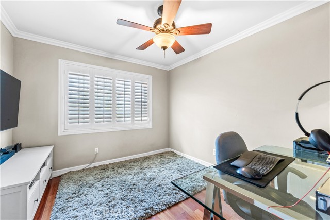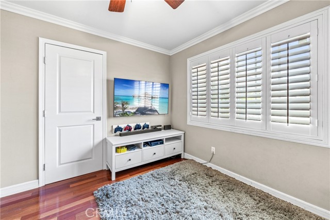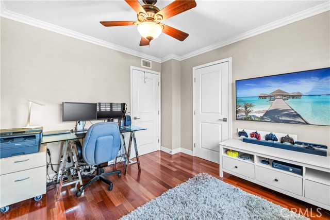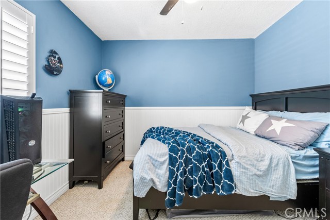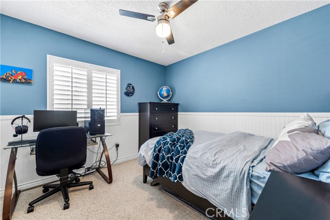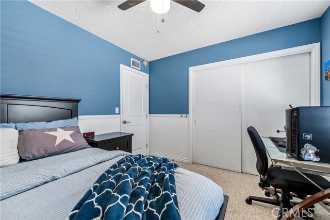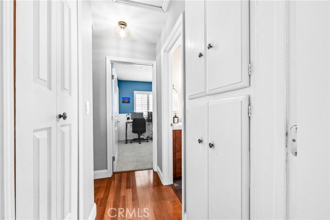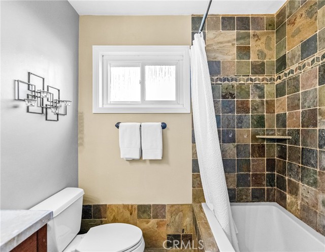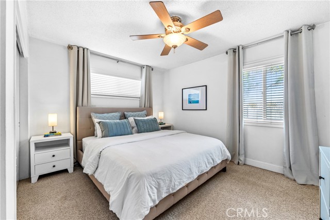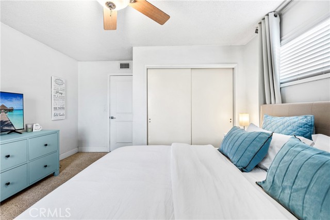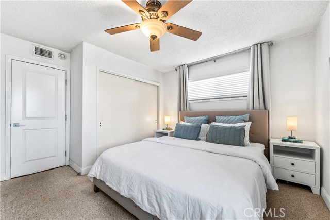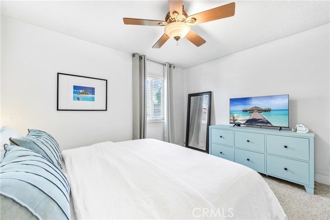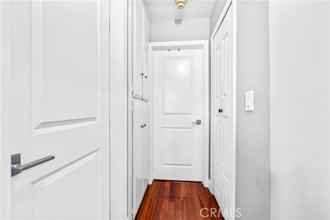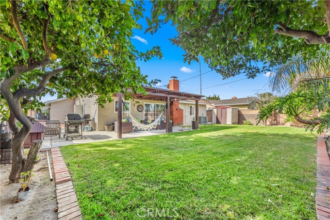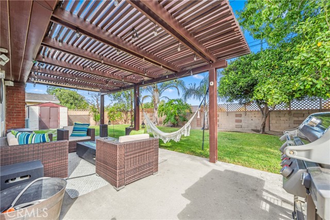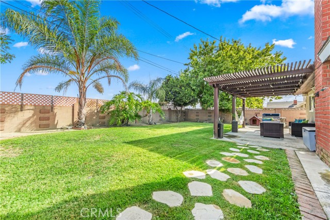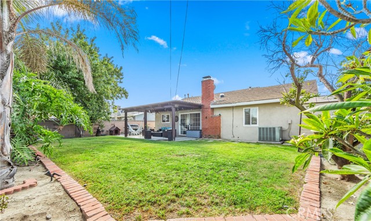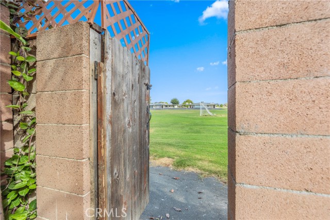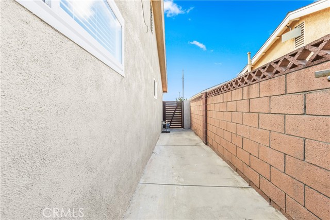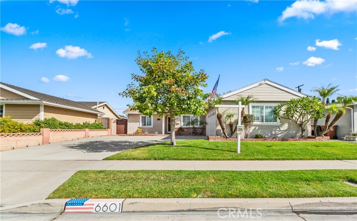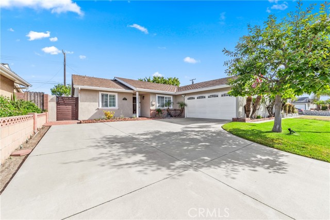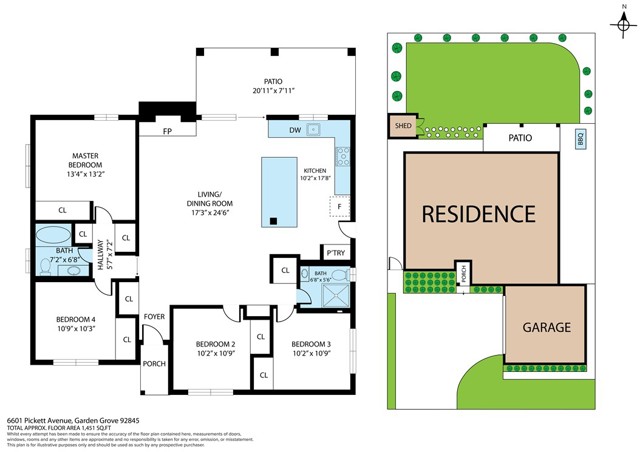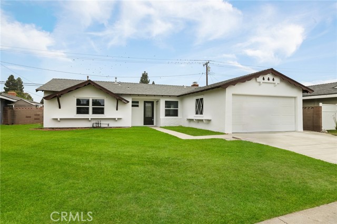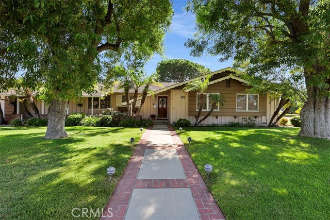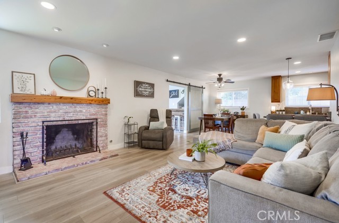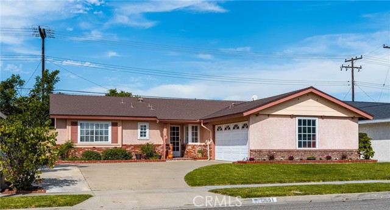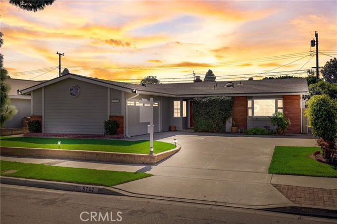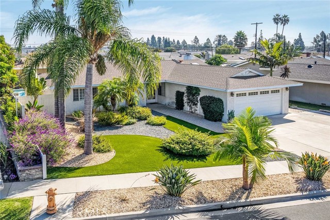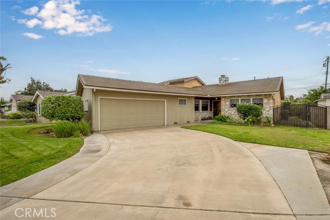6601 Pickett Avenue
Garden Grove, CA 92845
Sold
6601 Pickett Avenue
Garden Grove, CA 92845
Sold
This one checks ALL the boxes! Nestled amongst the top rated GGUSD schools in a prime location within West Garden Grove, this home is a dream come true! The appeal starts at the curb with beautiful green grass, a shade tree, neutral paint and custom molding around the white vinyl dual pane windows. Entering the home the wow factor continues with a huge living room that offers a true open concept! Smooth ceilings, recessed lights and two solar tubes providing endless natural light. A true chef's kitchen will be so fun to cook and entertain in! Sparkling quartz countertops adorn the white shaker cabinets, a large islands provides seating and great place to prep meals. Matching stainless steel appliances including, a built in microwave, a six burner WOLF range including a convection oven and a refrigerator. This kitchen boasts abundant storage with a ton of cabinets and a desk area for homework or looking up a quick recipe. This Garden Park Plan 2 floorplan is a favorite with 4 bedrooms and 2 fully remodeled bathrooms. This move in ready home offers convenience with a gate to Enders Elementary which makes getting to school or softball practice a breeze! Pacifica High School and Bell Intermediate are a short stroll away as well! West Garden Grove is located minutes from Seal Beach and is close to local freeways making it easy on the commute. This community is known for it's small town feel where neighbors become fast friends. This house is one of a kind and an absolute must see!
PROPERTY INFORMATION
| MLS # | PW24185640 | Lot Size | 6,565 Sq. Ft. |
| HOA Fees | $0/Monthly | Property Type | Single Family Residence |
| Price | $ 1,098,000
Price Per SqFt: $ 768 |
DOM | 380 Days |
| Address | 6601 Pickett Avenue | Type | Residential |
| City | Garden Grove | Sq.Ft. | 1,430 Sq. Ft. |
| Postal Code | 92845 | Garage | 2 |
| County | Orange | Year Built | 1961 |
| Bed / Bath | 4 / 2 | Parking | 2 |
| Built In | 1961 | Status | Closed |
| Sold Date | 2024-10-17 |
INTERIOR FEATURES
| Has Laundry | Yes |
| Laundry Information | Inside |
| Has Fireplace | No |
| Fireplace Information | None |
| Has Appliances | Yes |
| Kitchen Appliances | 6 Burner Stove, Convection Oven, Gas Cooktop, Refrigerator |
| Kitchen Information | Kitchen Open to Family Room, Quartz Counters |
| Has Heating | Yes |
| Heating Information | Forced Air |
| Room Information | All Bedrooms Down |
| Has Cooling | Yes |
| Cooling Information | Central Air |
| Flooring Information | Carpet, Wood |
| InteriorFeatures Information | Copper Plumbing Full |
| EntryLocation | one level |
| Entry Level | 1 |
| Has Spa | No |
| SpaDescription | None |
| WindowFeatures | Double Pane Windows |
| Main Level Bedrooms | 4 |
| Main Level Bathrooms | 2 |
EXTERIOR FEATURES
| FoundationDetails | Slab |
| Roof | Composition |
| Has Pool | No |
| Pool | None |
| Has Fence | Yes |
| Fencing | Block |
| Has Sprinklers | Yes |
WALKSCORE
MAP
MORTGAGE CALCULATOR
- Principal & Interest:
- Property Tax: $1,171
- Home Insurance:$119
- HOA Fees:$0
- Mortgage Insurance:
PRICE HISTORY
| Date | Event | Price |
| 10/17/2024 | Sold | $1,220,000 |
| 09/26/2024 | Pending | $1,098,000 |
| 09/07/2024 | Listed | $1,098,000 |

Topfind Realty
REALTOR®
(844)-333-8033
Questions? Contact today.
Interested in buying or selling a home similar to 6601 Pickett Avenue?
Listing provided courtesy of Jennifer Tackney, GMT Real Estate. Based on information from California Regional Multiple Listing Service, Inc. as of #Date#. This information is for your personal, non-commercial use and may not be used for any purpose other than to identify prospective properties you may be interested in purchasing. Display of MLS data is usually deemed reliable but is NOT guaranteed accurate by the MLS. Buyers are responsible for verifying the accuracy of all information and should investigate the data themselves or retain appropriate professionals. Information from sources other than the Listing Agent may have been included in the MLS data. Unless otherwise specified in writing, Broker/Agent has not and will not verify any information obtained from other sources. The Broker/Agent providing the information contained herein may or may not have been the Listing and/or Selling Agent.
