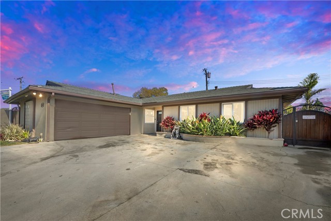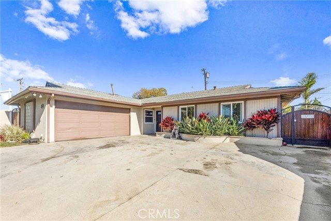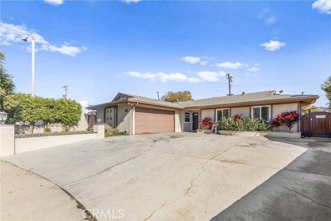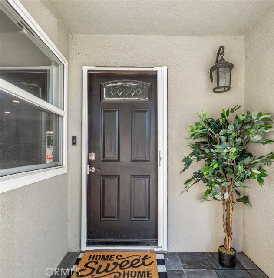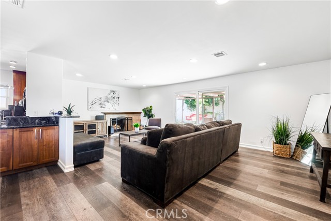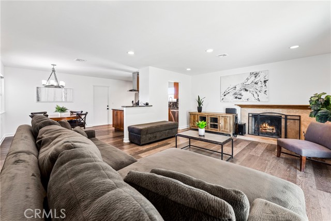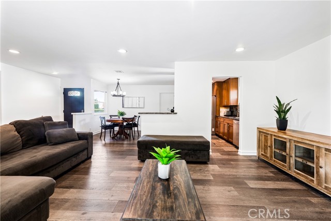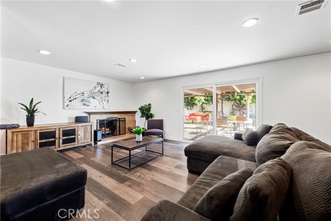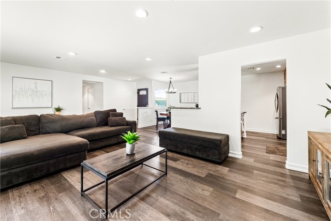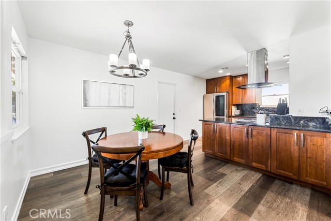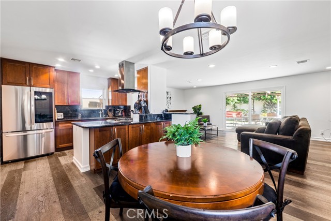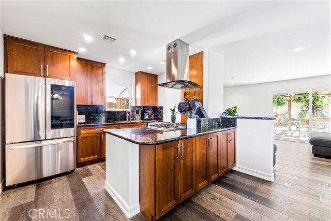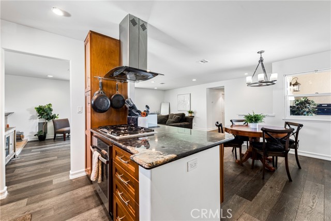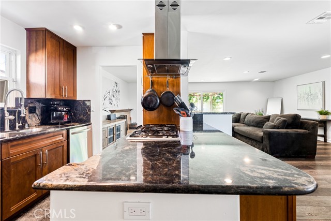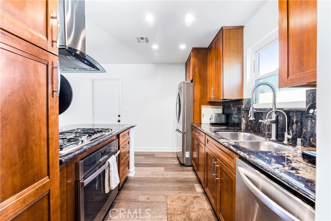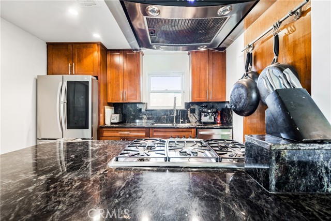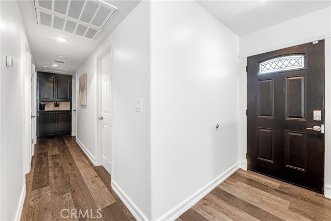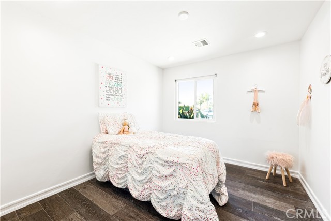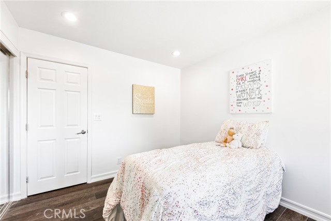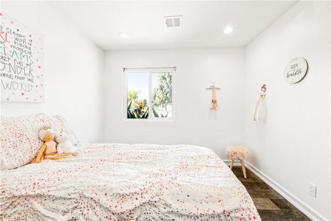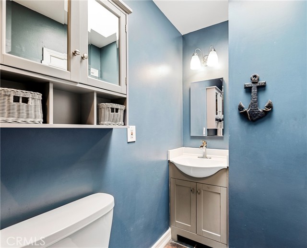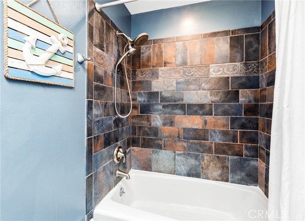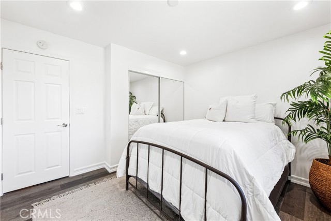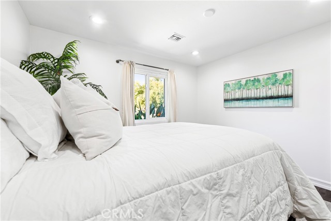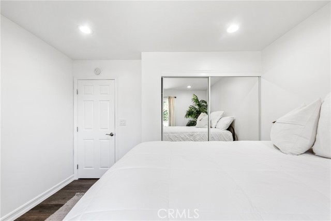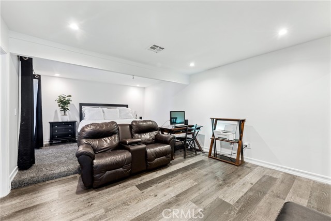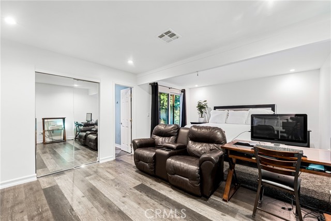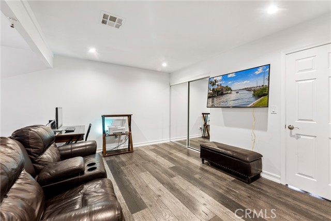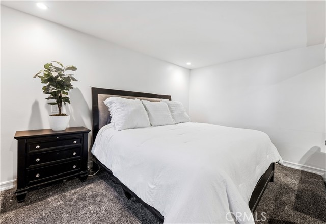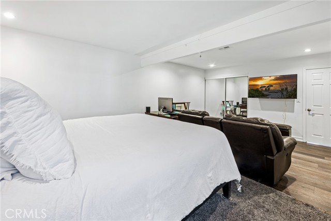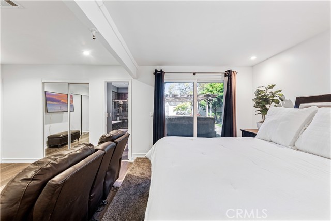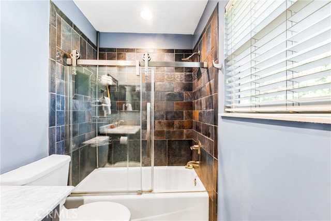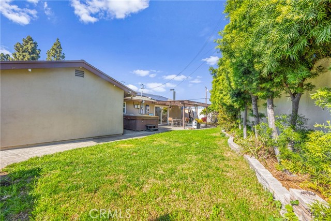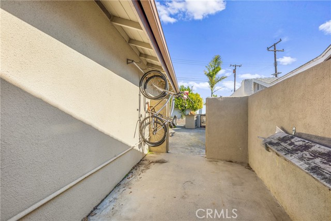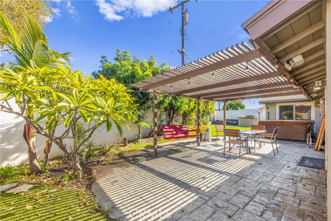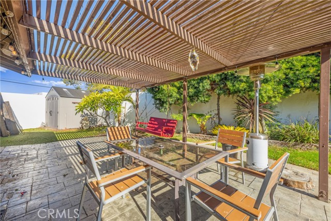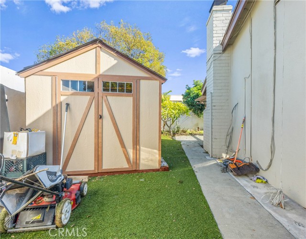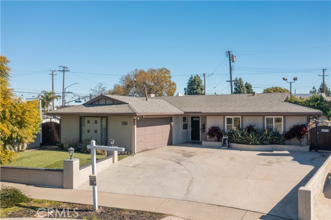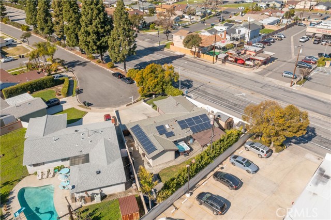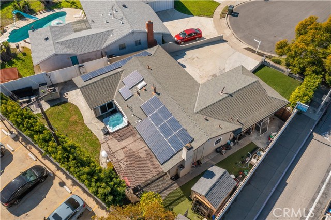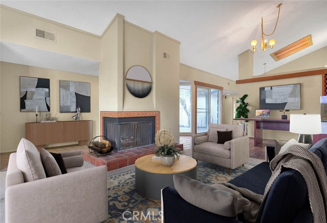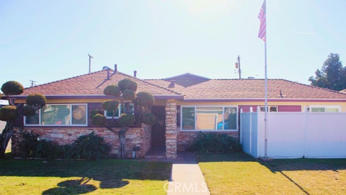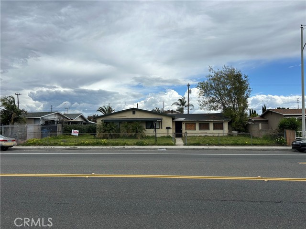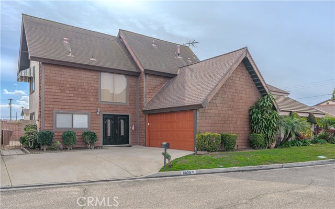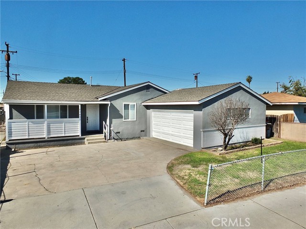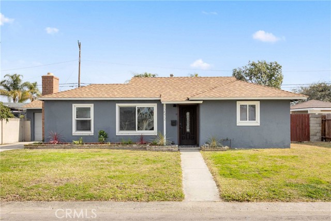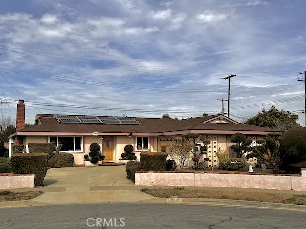6942 Chapman Avenue
Garden Grove, CA 92845
Sold
6942 Chapman Avenue
Garden Grove, CA 92845
Sold
Sitting on a large corner lot at the end of cul de sac, this expanded 3 bedroom 2 bathroom home has been completely remodeled and is move in ready. Drought tolerant artificial turf adorns the front yard adding to the great curb appeal. The large curved driveway offers ample parking for multiple cars and a boat or RV. Once inside the open concept is sure to wow you as you are greeted by a bright and spacious living room with large dual pane vinyl windows that let in an abundance of natural light. The modern kitchen features updated cabinets, stainless steel appliances, and a peninsula with a breakfast bar, making it the perfect space for entertaining. With fresh interior paint, updated interior doors, remodeled bathrooms featuring slate accents and a skylight, this home has it all! The bedrooms are all well-sized and offer ample closet space. The primary suite has been expanded and is extra large in size and includes a beautifully updated en-suite bathroom with a walk-in shower. The two additional bedrooms share an updated hall bath. The upgrades continue with a 200amp electrical panel, tankless water heater, water softener, newer roof and owned solar panels! The home's cul-de-sac location provides a peaceful and private backyard, perfect for relaxing or outdoor gatherings. With its modern updates, spacious layout, and desirable location in West Garden Grove, attending top rated schools, Enders Elementary, Bell Intermediate and Pacifica High School... this home is a must-see and won't last long!
PROPERTY INFORMATION
| MLS # | PW23004610 | Lot Size | 6,390 Sq. Ft. |
| HOA Fees | $0/Monthly | Property Type | Single Family Residence |
| Price | $ 888,000
Price Per SqFt: $ 620 |
DOM | 985 Days |
| Address | 6942 Chapman Avenue | Type | Residential |
| City | Garden Grove | Sq.Ft. | 1,433 Sq. Ft. |
| Postal Code | 92845 | Garage | 2 |
| County | Orange | Year Built | 1961 |
| Bed / Bath | 3 / 2 | Parking | 2 |
| Built In | 1961 | Status | Closed |
| Sold Date | 2023-04-05 |
INTERIOR FEATURES
| Has Laundry | Yes |
| Laundry Information | In Garage, Washer Hookup |
| Has Fireplace | Yes |
| Fireplace Information | Family Room |
| Has Appliances | Yes |
| Kitchen Appliances | Gas Cooktop |
| Kitchen Area | Area |
| Has Heating | Yes |
| Heating Information | Forced Air, Solar |
| Room Information | All Bedrooms Down, Kitchen, Living Room |
| Has Cooling | Yes |
| Cooling Information | Central Air |
| Flooring Information | Wood |
| InteriorFeatures Information | Ceiling Fan(s), Granite Counters |
| Has Spa | Yes |
| SpaDescription | Above Ground |
| Bathroom Information | Remodeled |
| Main Level Bedrooms | 3 |
| Main Level Bathrooms | 2 |
EXTERIOR FEATURES
| Has Pool | No |
| Pool | None |
WALKSCORE
MAP
MORTGAGE CALCULATOR
- Principal & Interest:
- Property Tax: $947
- Home Insurance:$119
- HOA Fees:$0
- Mortgage Insurance:
PRICE HISTORY
| Date | Event | Price |
| 04/05/2023 | Sold | $940,000 |
| 02/08/2023 | Pending | $888,000 |
| 01/09/2023 | Listed | $888,000 |

Topfind Realty
REALTOR®
(844)-333-8033
Questions? Contact today.
Interested in buying or selling a home similar to 6942 Chapman Avenue?
Listing provided courtesy of Jennifer Tackney, GMT Real Estate. Based on information from California Regional Multiple Listing Service, Inc. as of #Date#. This information is for your personal, non-commercial use and may not be used for any purpose other than to identify prospective properties you may be interested in purchasing. Display of MLS data is usually deemed reliable but is NOT guaranteed accurate by the MLS. Buyers are responsible for verifying the accuracy of all information and should investigate the data themselves or retain appropriate professionals. Information from sources other than the Listing Agent may have been included in the MLS data. Unless otherwise specified in writing, Broker/Agent has not and will not verify any information obtained from other sources. The Broker/Agent providing the information contained herein may or may not have been the Listing and/or Selling Agent.
