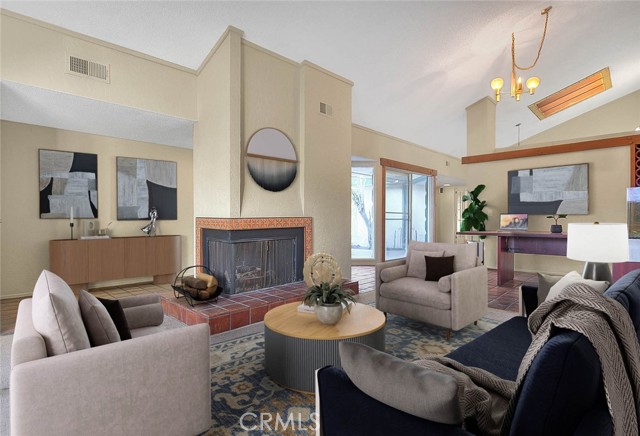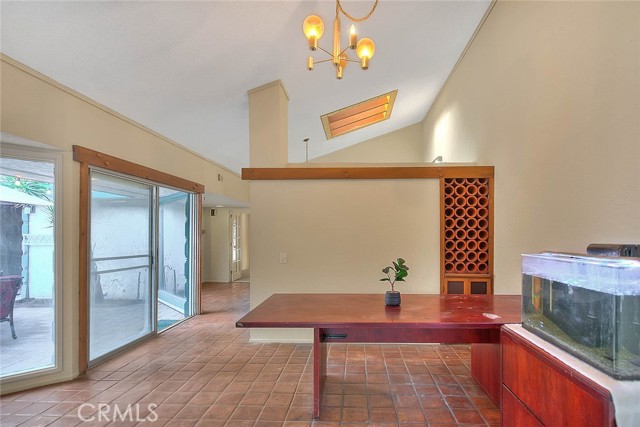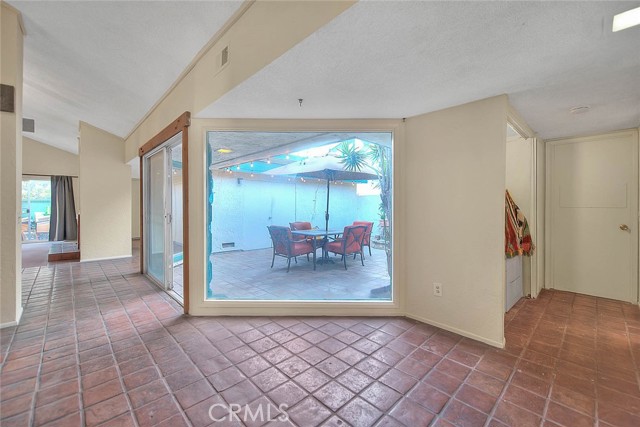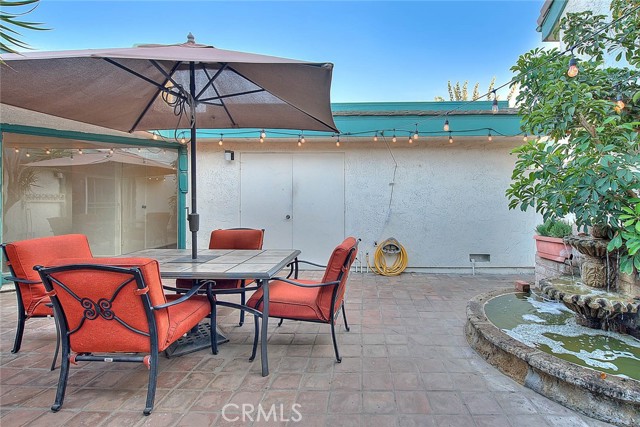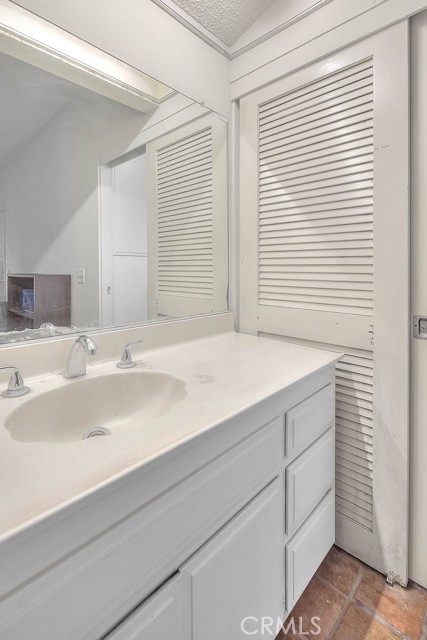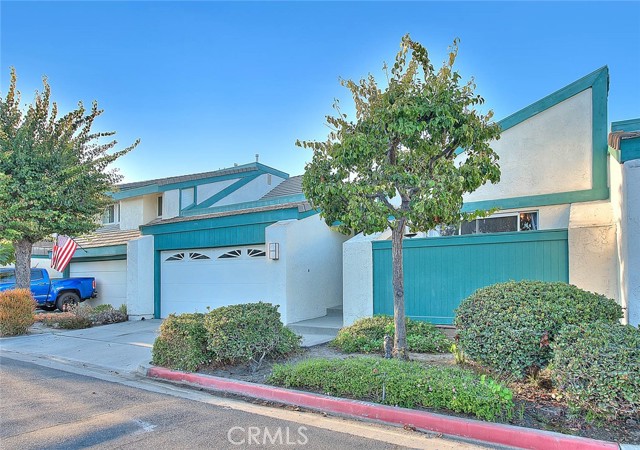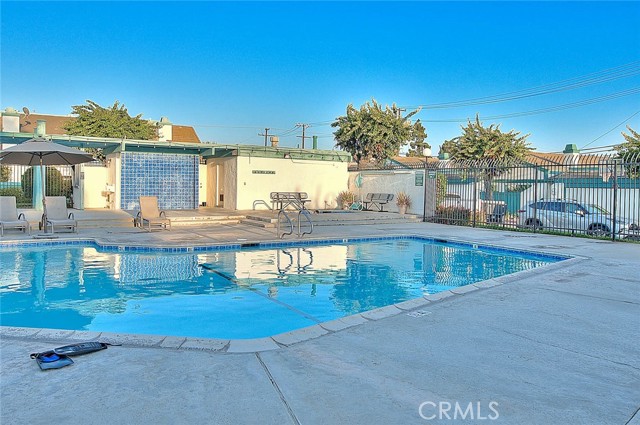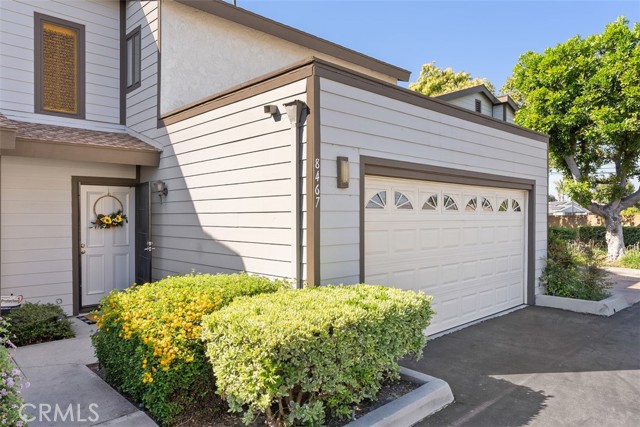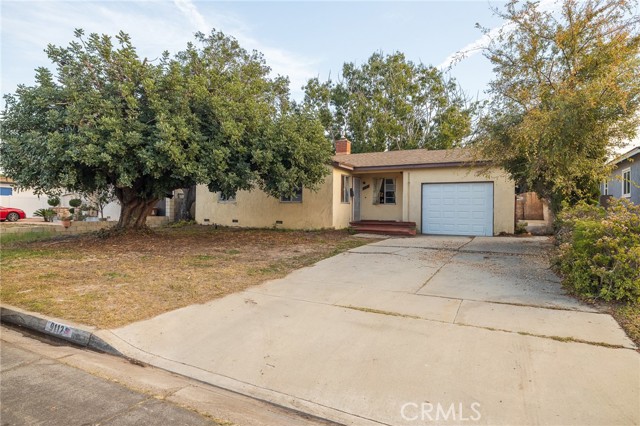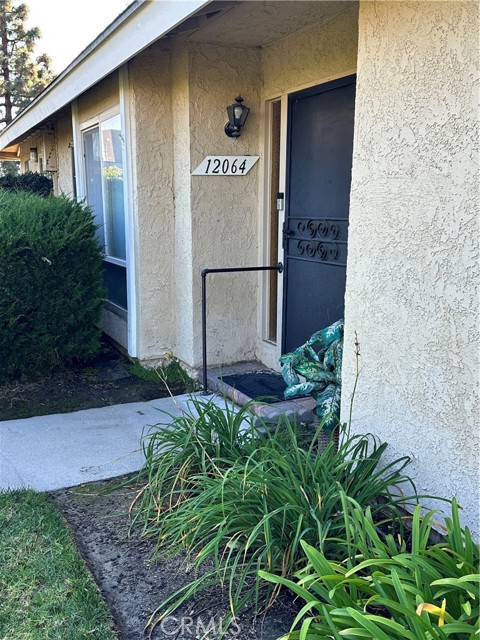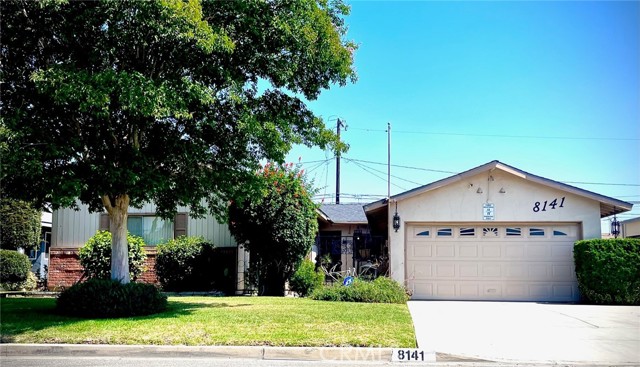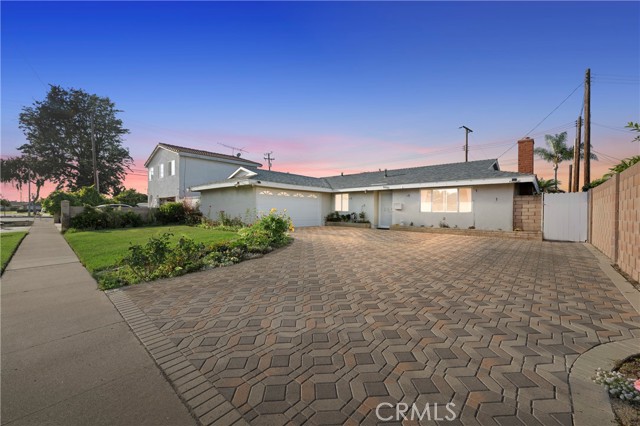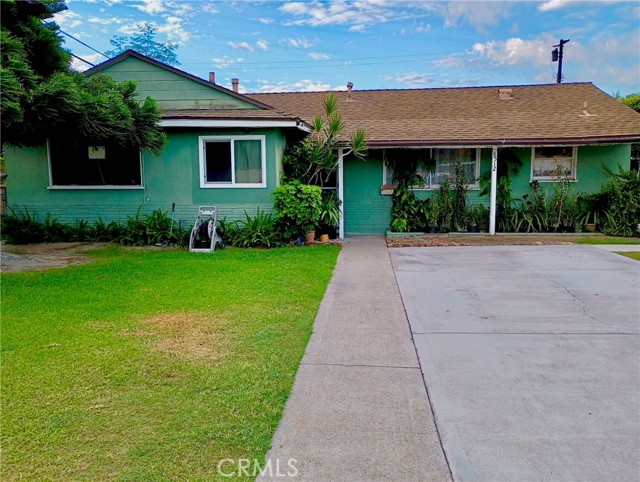6949 Danvers Drive
Garden Grove, CA 92845
Welcome to West Garden Grove in the beautifully maintained community of Garden Greens! This spacious single story 3 Bedroom 2 Bath townhouse is perfect for those who are looking for a quiet, safe and friendly community in a wonderful school district. This open concept floor plan includes high vaulted ceilings, spacious living room with cozy fireplace and an abundance of natural light. In the kitchen you’ll find a convenient breakfast bar as well as ample cabinetry and storage space and stunning skylight. Step outside and enjoy your tranquil atrium patio complete with peaceful custom outdoor fountain and convenient garage access. The primary suite includes an en suite bathroom, walk in closet as well as a beautiful view and access to the atrium. Not only does this home have 3 outdoor spaces, with a front patio, backyard and atrium but it is also in close proximity to the sparkling pool, spa, picnic area and spacious greenbelts. Sitting in a prime location in West Garden Grove with low HOA dues and closely located to shopping, dining and easy freeway access, this home is a must see!
PROPERTY INFORMATION
| MLS # | RS24182578 | Lot Size | 2,680 Sq. Ft. |
| HOA Fees | $345/Monthly | Property Type | Townhouse |
| Price | $ 815,000
Price Per SqFt: $ 563 |
DOM | 452 Days |
| Address | 6949 Danvers Drive | Type | Residential |
| City | Garden Grove | Sq.Ft. | 1,448 Sq. Ft. |
| Postal Code | 92845 | Garage | 2 |
| County | Orange | Year Built | 1974 |
| Bed / Bath | 2 / 2 | Parking | 2 |
| Built In | 1974 | Status | Active |
INTERIOR FEATURES
| Has Laundry | Yes |
| Laundry Information | In Closet, Inside |
| Has Fireplace | Yes |
| Fireplace Information | Living Room |
| Has Appliances | Yes |
| Kitchen Appliances | Dishwasher, Refrigerator |
| Kitchen Area | Breakfast Nook |
| Has Heating | Yes |
| Heating Information | Forced Air |
| Room Information | All Bedrooms Down, Atrium, Converted Bedroom, Formal Entry, Laundry, Living Room, Main Floor Primary Bedroom |
| Has Cooling | No |
| Cooling Information | None |
| Flooring Information | Tile |
| InteriorFeatures Information | Bar, Cathedral Ceiling(s), High Ceilings, Open Floorplan |
| EntryLocation | First Floor |
| Entry Level | 1 |
| Has Spa | Yes |
| SpaDescription | Association |
| WindowFeatures | Atrium |
| Bathroom Information | Bathtub, Shower, Shower in Tub, Vanity area, Walk-in shower |
| Main Level Bedrooms | 3 |
| Main Level Bathrooms | 2 |
EXTERIOR FEATURES
| FoundationDetails | Slab |
| Has Pool | No |
| Pool | Association |
| Has Patio | Yes |
| Patio | Brick, Concrete, Patio |
WALKSCORE
MAP
MORTGAGE CALCULATOR
- Principal & Interest:
- Property Tax: $869
- Home Insurance:$119
- HOA Fees:$345
- Mortgage Insurance:
PRICE HISTORY
| Date | Event | Price |
| 10/03/2024 | Price Change | $815,000 (-1.09%) |
| 09/03/2024 | Listed | $832,000 |

Topfind Realty
REALTOR®
(844)-333-8033
Questions? Contact today.
Use a Topfind agent and receive a cash rebate of up to $8,150
Garden Grove Similar Properties
Listing provided courtesy of Chris Lum, Re/Max College Park Realty. Based on information from California Regional Multiple Listing Service, Inc. as of #Date#. This information is for your personal, non-commercial use and may not be used for any purpose other than to identify prospective properties you may be interested in purchasing. Display of MLS data is usually deemed reliable but is NOT guaranteed accurate by the MLS. Buyers are responsible for verifying the accuracy of all information and should investigate the data themselves or retain appropriate professionals. Information from sources other than the Listing Agent may have been included in the MLS data. Unless otherwise specified in writing, Broker/Agent has not and will not verify any information obtained from other sources. The Broker/Agent providing the information contained herein may or may not have been the Listing and/or Selling Agent.
