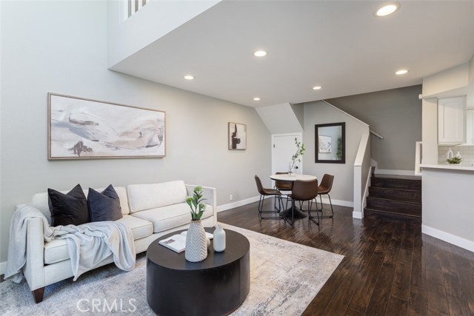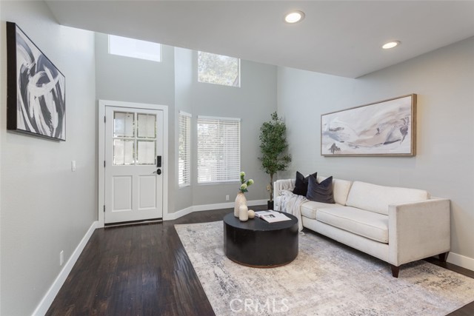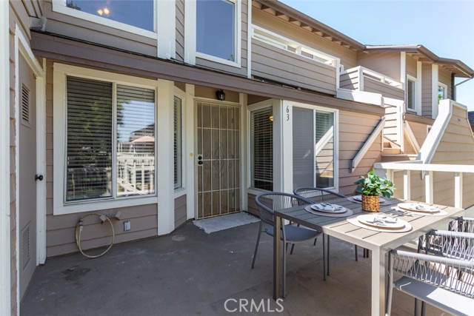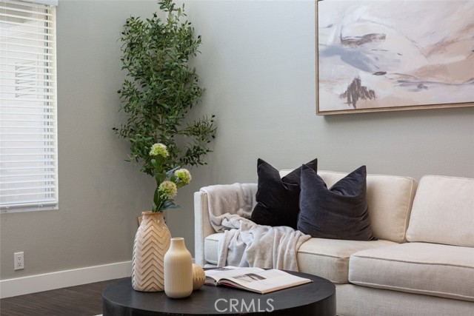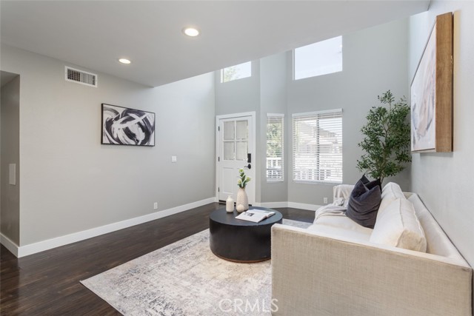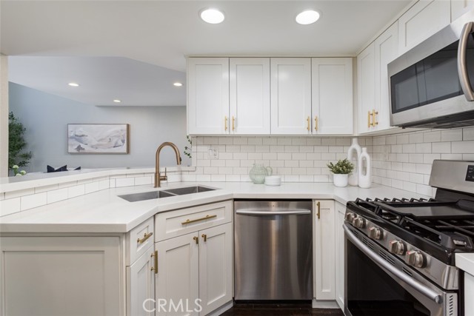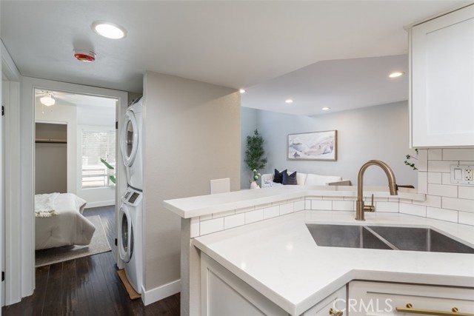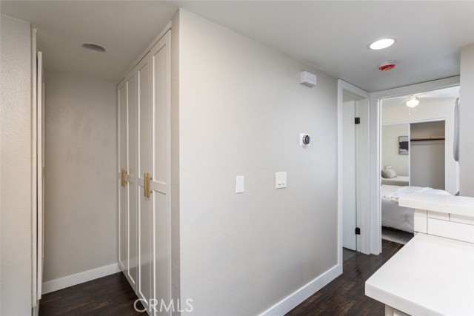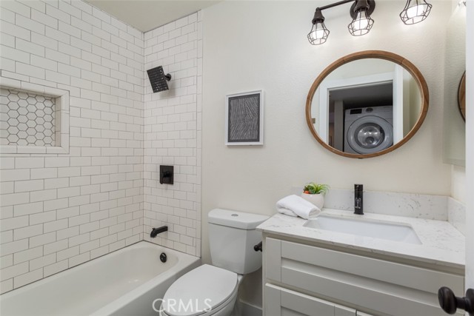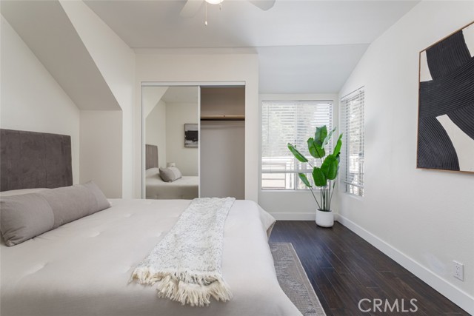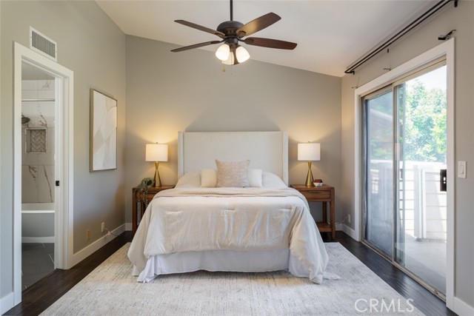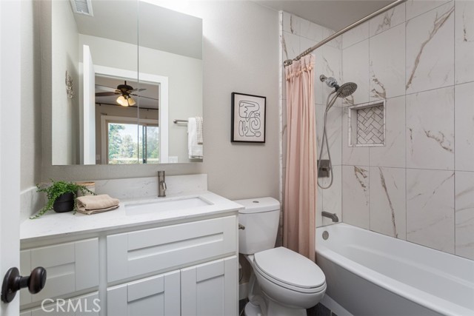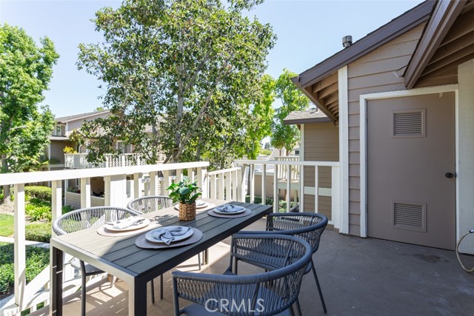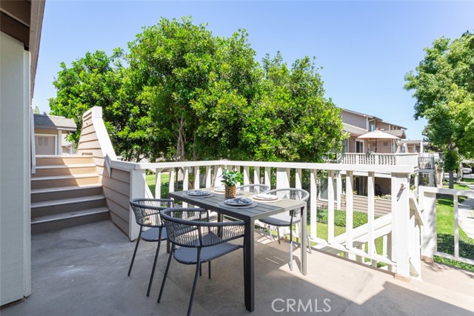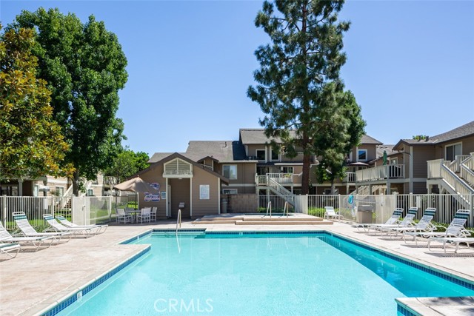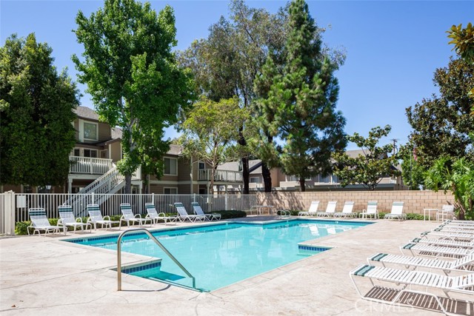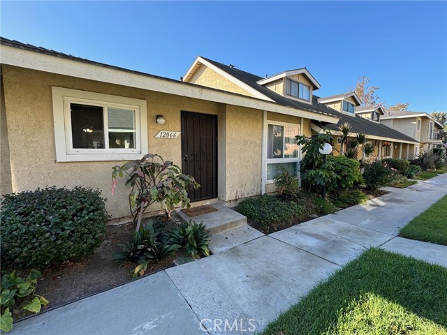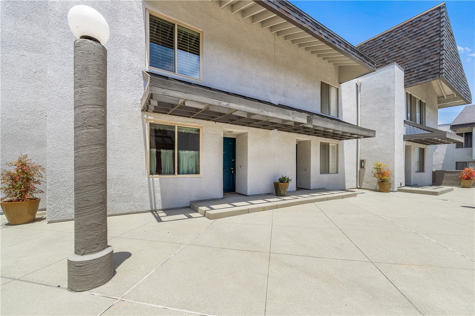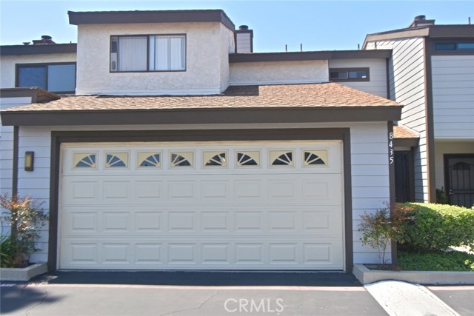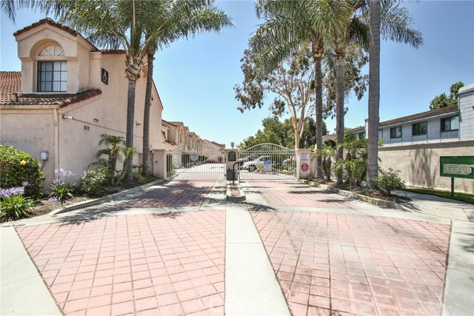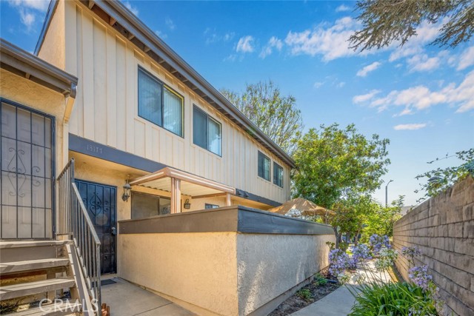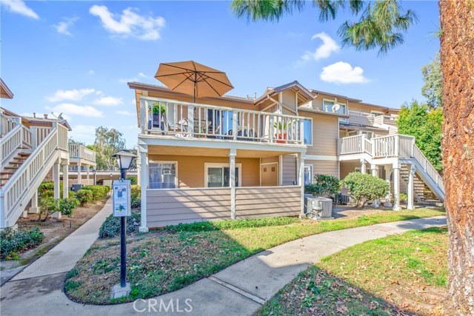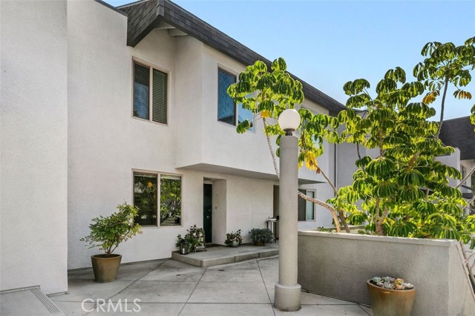6951 Knollcrest Lane #63
Garden Grove, CA 92845
Sold
6951 Knollcrest Lane #63
Garden Grove, CA 92845
Sold
Welcome to this beautifully updated home nestled in a sought-after gated community in West Garden Grove. A charming 2-bedroom, 2-bathroom condominium includes a loft and spans 1,069 square feet with two levels, blending comfort and convenience seamlessly. Upon entering, you'll be greeted by a bright and inviting interior, featuring new flooring, contemporary paint, and a recently upgraded electrical panel. The custom kitchen boasts sleek and timeless cabinetry, elegant countertops, and top-of-the-line appliances, including a six-burner stove, dishwasher, and refrigerator. The adjoining dining and living areas are bathed in natural light, creating a warm and welcoming ambiance. Upstairs, discover the loft and a tranquil primary suite designed for relaxation and privacy and includes a spacious walk-in closet. Both bathrooms were beautifully updated in January 2019, showcasing modern finishes and fixtures. The home is equipped with central air conditioning and heating, ensuring year-round comfort. Enjoy the benefits of a pet-friendly community with friendly neighbors and an excellent location that is zoned for top-rated schools and conveniently close to freeways. For added convenience, the home includes an in-unit washer and dryer and two designated carports for parking and extra storage. Outdoor living is elevated with a private balcony and patio area, perfect for savoring morning coffee or unwinding in the evening. The community also features a refreshing pool for those sunny days. Don't miss the chance to make this beautifully updated home in a vibrant, welcoming community yours!
PROPERTY INFORMATION
| MLS # | OC24179490 | Lot Size | N/A |
| HOA Fees | $456/Monthly | Property Type | Condominium |
| Price | $ 600,000
Price Per SqFt: $ 561 |
DOM | 387 Days |
| Address | 6951 Knollcrest Lane #63 | Type | Residential |
| City | Garden Grove | Sq.Ft. | 1,069 Sq. Ft. |
| Postal Code | 92845 | Garage | N/A |
| County | Orange | Year Built | 1984 |
| Bed / Bath | 2 / 2 | Parking | N/A |
| Built In | 1984 | Status | Closed |
| Sold Date | 2024-10-07 |
INTERIOR FEATURES
| Has Laundry | Yes |
| Laundry Information | Dryer Included, In Closet, Inside, Stackable, Washer Hookup, Washer Included |
| Has Fireplace | No |
| Fireplace Information | None |
| Kitchen Information | Kitchen Open to Family Room, Remodeled Kitchen, Stone Counters |
| Kitchen Area | Dining Room, Separated |
| Has Heating | Yes |
| Heating Information | Central |
| Room Information | All Bedrooms Up, Attic, Entry, Kitchen, Laundry, Living Room, Loft, Main Floor Bedroom, Primary Bathroom, Primary Bedroom, Primary Suite, Office, Walk-In Closet |
| Has Cooling | Yes |
| Cooling Information | Central Air |
| InteriorFeatures Information | Balcony, Ceiling Fan(s), High Ceilings, Recessed Lighting, Stone Counters |
| EntryLocation | Stairs |
| Entry Level | 1 |
| Bathroom Information | Bathtub, Shower, Shower in Tub, Exhaust fan(s), Main Floor Full Bath, Stone Counters |
| Main Level Bedrooms | 1 |
| Main Level Bathrooms | 1 |
EXTERIOR FEATURES
| Has Pool | No |
| Pool | Association |
WALKSCORE
MAP
MORTGAGE CALCULATOR
- Principal & Interest:
- Property Tax: $640
- Home Insurance:$119
- HOA Fees:$456
- Mortgage Insurance:
PRICE HISTORY
| Date | Event | Price |
| 10/07/2024 | Sold | $645,333 |
| 10/04/2024 | Pending | $600,000 |
| 09/16/2024 | Active Under Contract | $600,000 |
| 08/29/2024 | Listed | $600,000 |

Topfind Realty
REALTOR®
(844)-333-8033
Questions? Contact today.
Interested in buying or selling a home similar to 6951 Knollcrest Lane #63?
Listing provided courtesy of Keven Stirdivant, KASE Real Estate, Inc.. Based on information from California Regional Multiple Listing Service, Inc. as of #Date#. This information is for your personal, non-commercial use and may not be used for any purpose other than to identify prospective properties you may be interested in purchasing. Display of MLS data is usually deemed reliable but is NOT guaranteed accurate by the MLS. Buyers are responsible for verifying the accuracy of all information and should investigate the data themselves or retain appropriate professionals. Information from sources other than the Listing Agent may have been included in the MLS data. Unless otherwise specified in writing, Broker/Agent has not and will not verify any information obtained from other sources. The Broker/Agent providing the information contained herein may or may not have been the Listing and/or Selling Agent.
